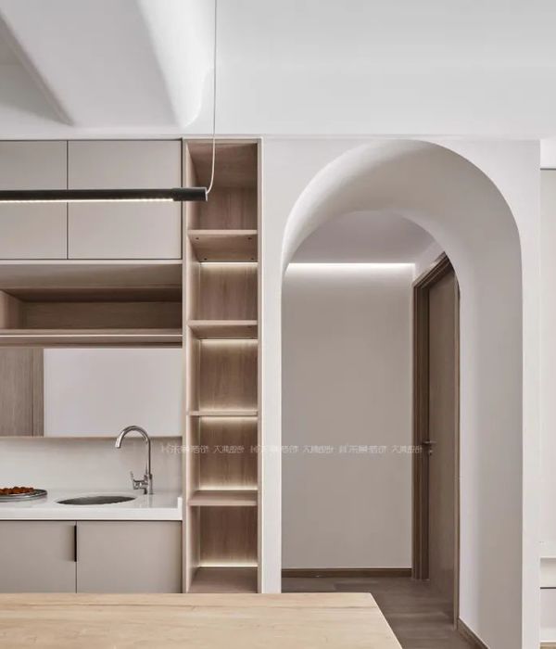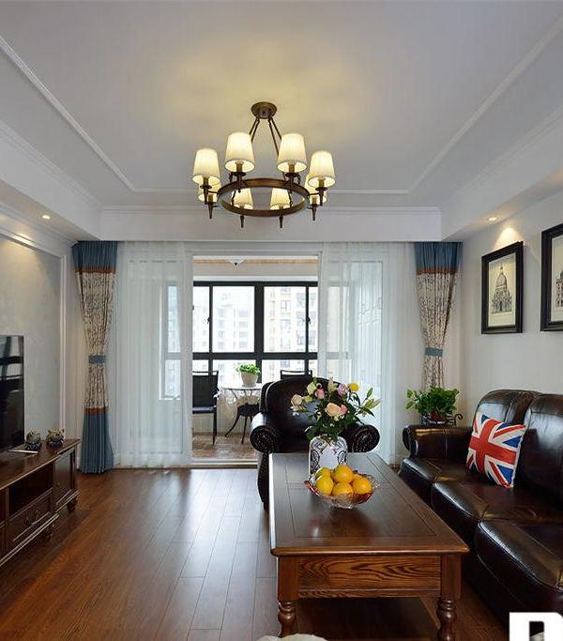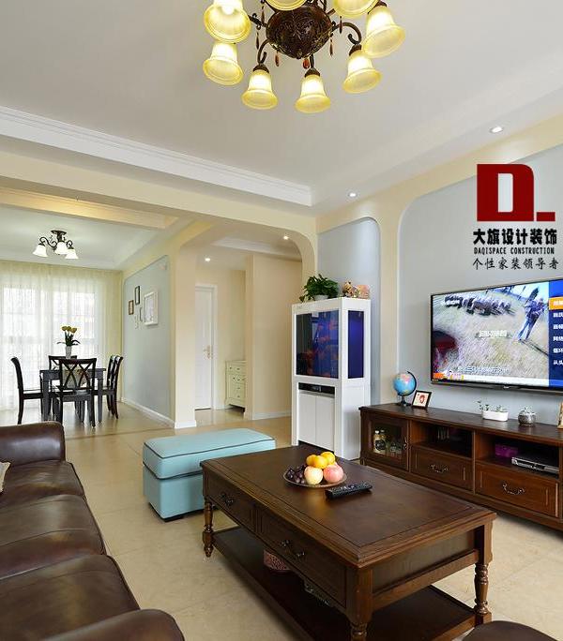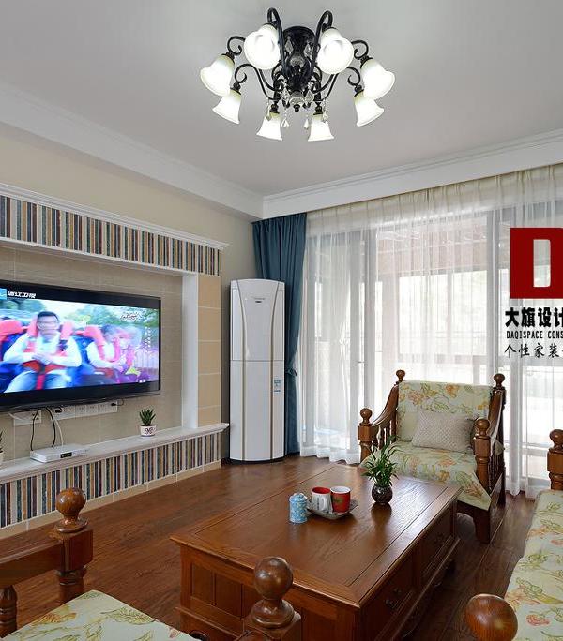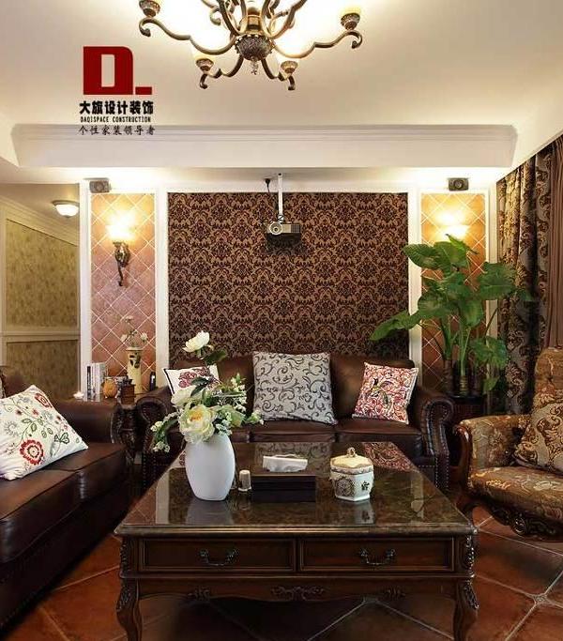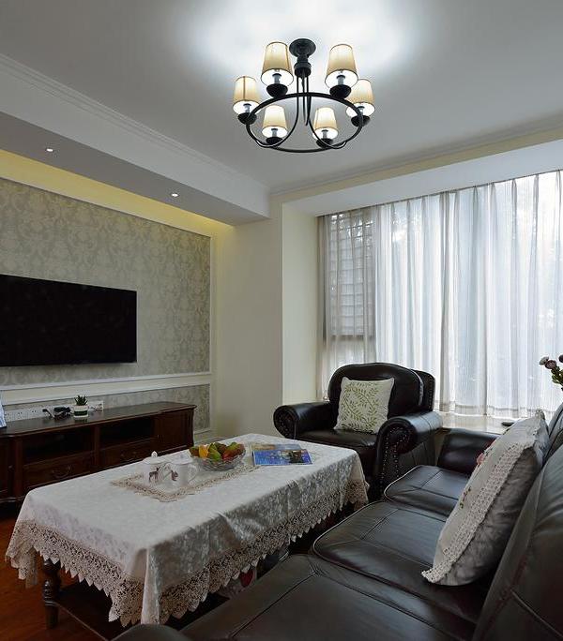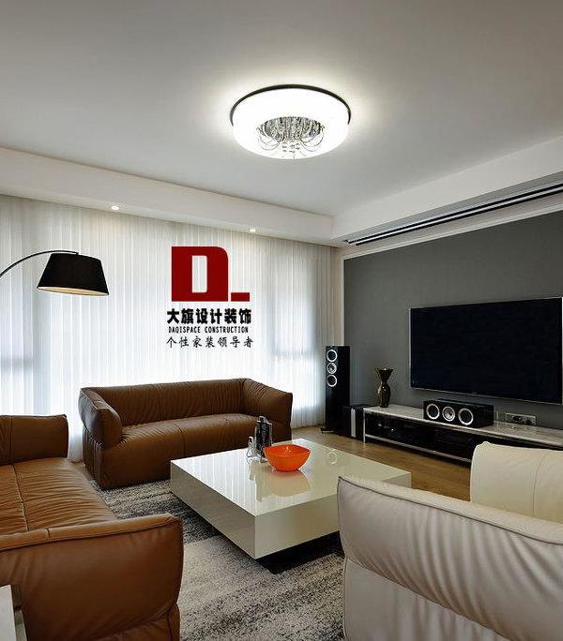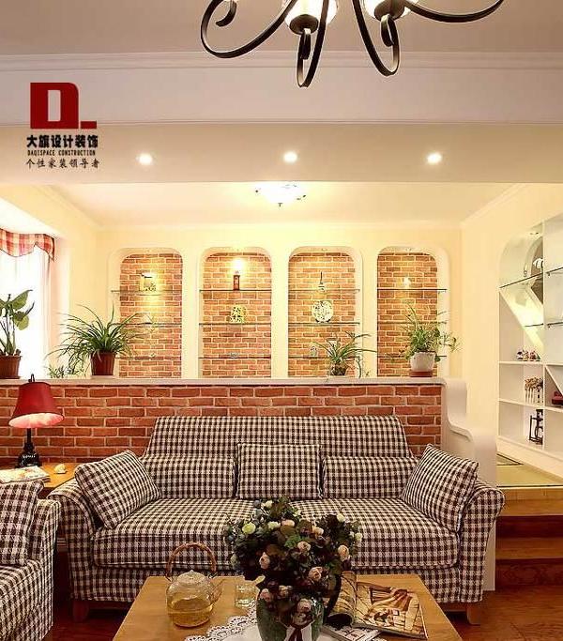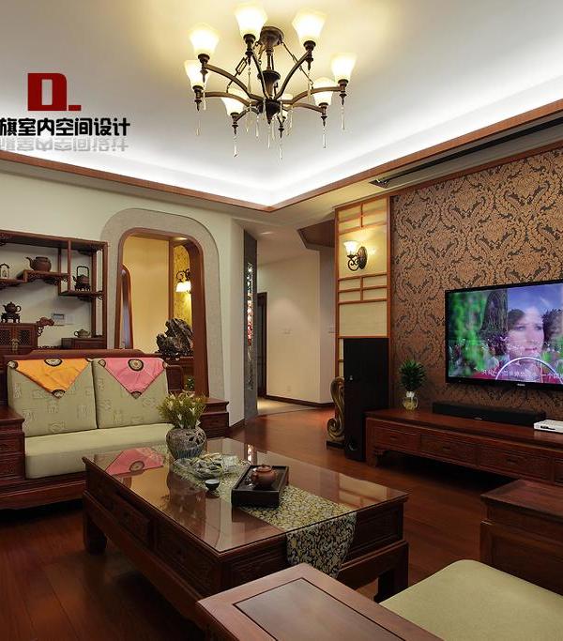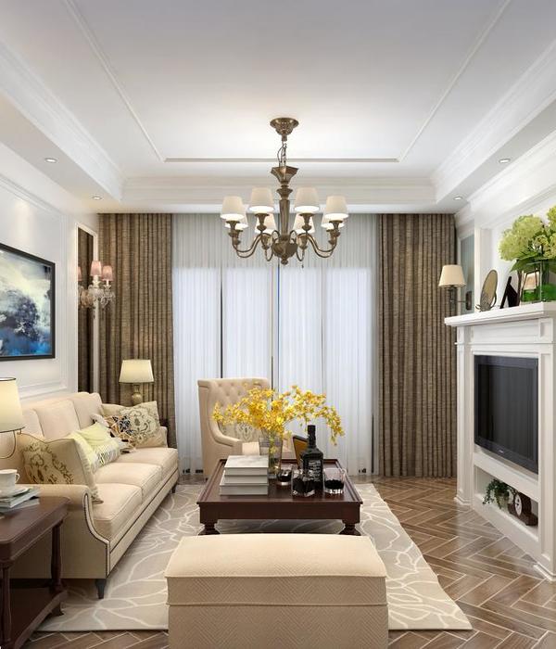America Boston E+ apartment
设计方:Interface Studio Architects
位置:美国
分类:居住建筑
内容:实景照片
图片:17张
摄影师:Sam Oberter Photography, Courtesy of Urbanica, Transformatio
该公寓设计类型有三种功能:交通便利。从公寓出来,沿着街道往下走可直接进入当地城市主干道;该公寓倾斜屋顶可使楼顶太阳能板最大限度的吸收太阳能;室内“反向凸窗”给每一个单元楼提供充足的阳光,保障室内对流通风,该窗户表面的特殊几何图形可发出回声,供住户娱乐。
设计师通过使用一个主动和被动相结合的能源战略,减少了公寓对周围环境的影响。该战略包括太阳能光伏发电、自然光照明、超级隔热建筑围护结构、被动换气和水资源使用管理策略。公寓外种有郁郁葱葱的绿色植被,绿色植被为新英格兰特有的耐旱植物类型。该公寓建筑设计和景观设计同时符合当下的建筑风格。
译者:蝈蝈
The box is deformed through three operations: 1) the buildings step down the block in response to the local urban context, 2) the roofs are sloped to maximize solar geometry for photovoltaic panels and 3) a “reverse bay window” at each unit allows for generous natural light, cross ventilation and echoes the playful surface geometries of the context.
The project reduces its environmental impact through a combination of active and passive energy strategies.The design incorporates onsite solar photovoltaic electricity production, natural day lighting, super insulated building envelope, passive ventilation, and site water management tactics. The lush and verdant landscape design uses native New England plant types that are low maintenance and drought tolerant. Designs for both the architecture and landscape aim to be simultaneously contextual and contemporary.
美国波士顿E+公寓外部实景图
美国波士顿E+公寓外部局部实景图
美国波士顿E+公寓内部实景图
美国波士顿E+公寓内部厨房实景图
美国波士顿E+公寓分析图
美国波士顿E+公寓平面图
{{item.text_origin}}


