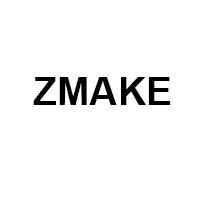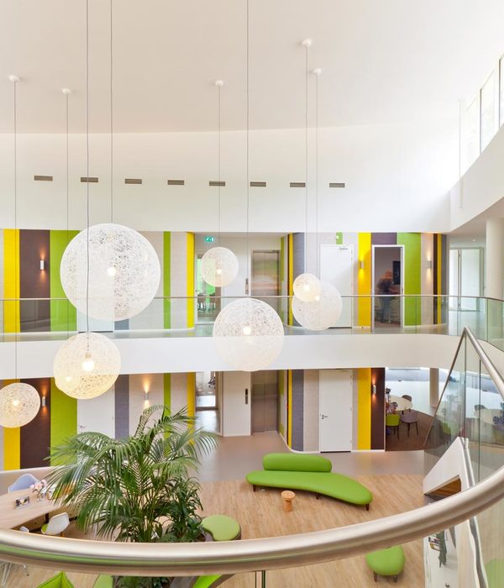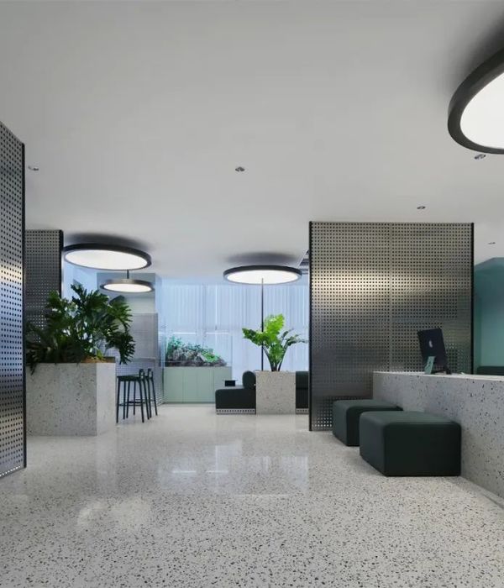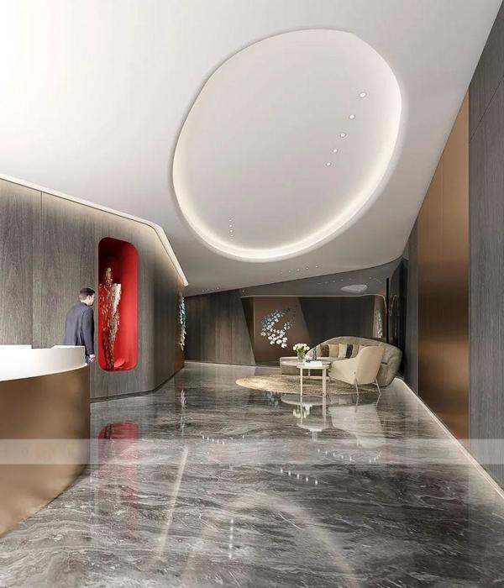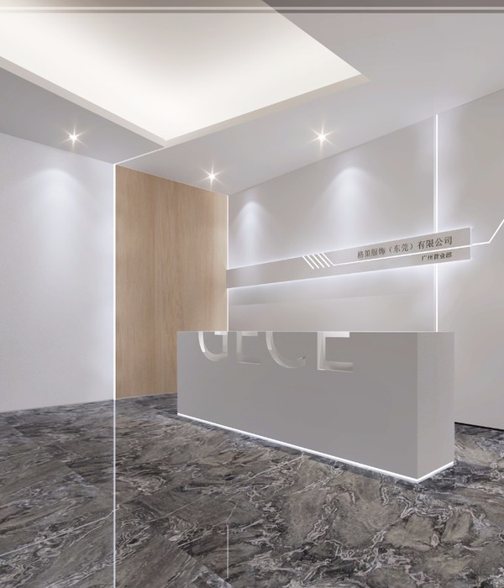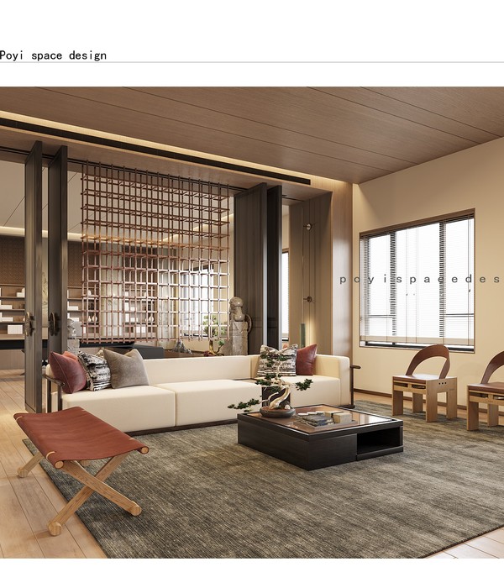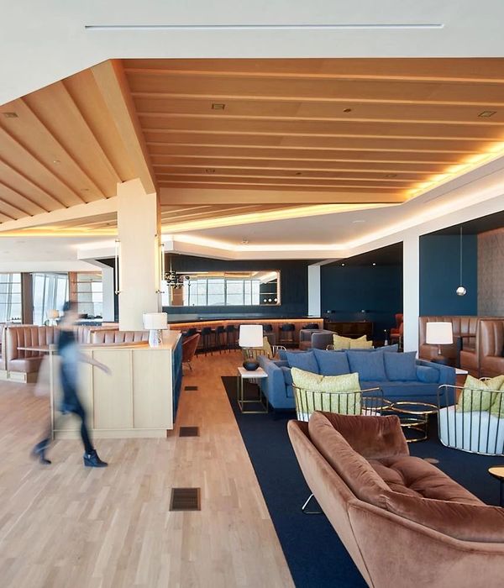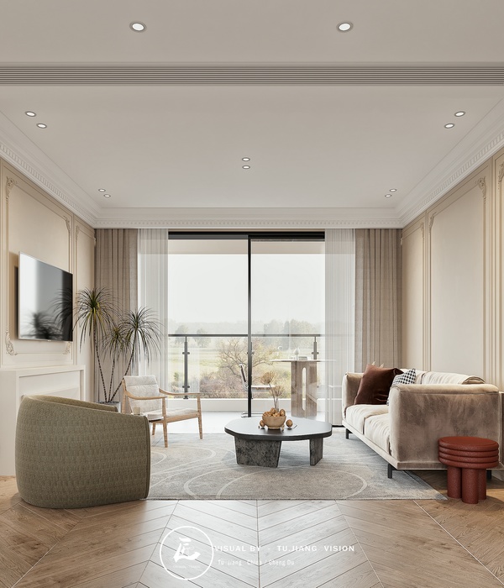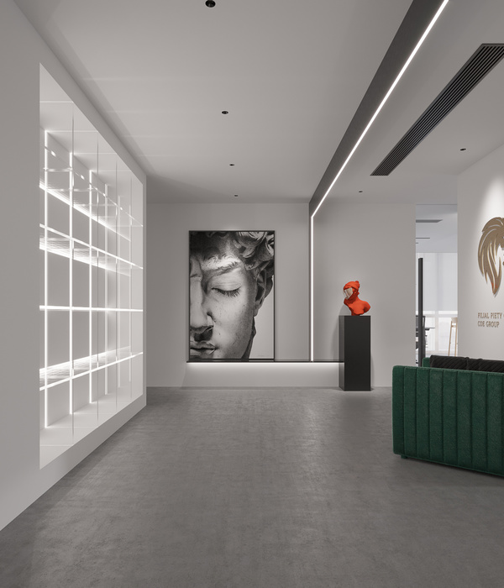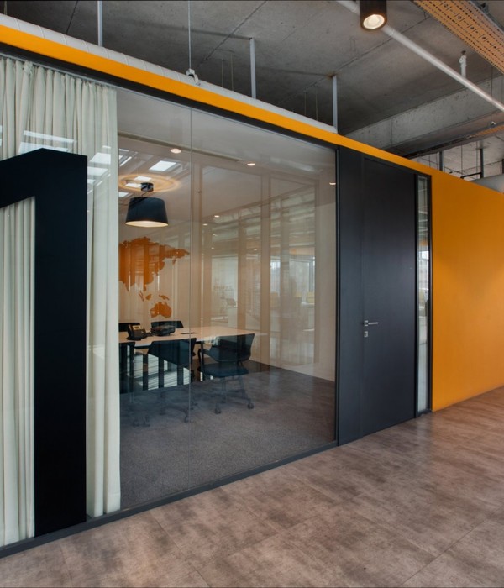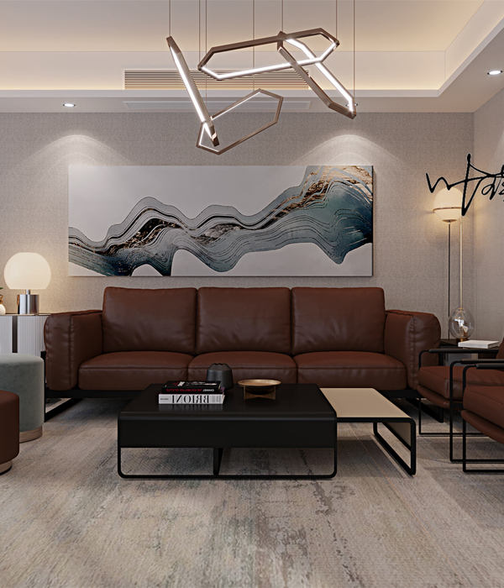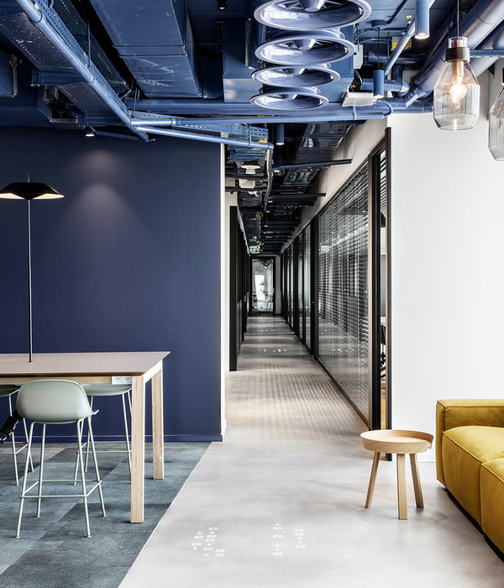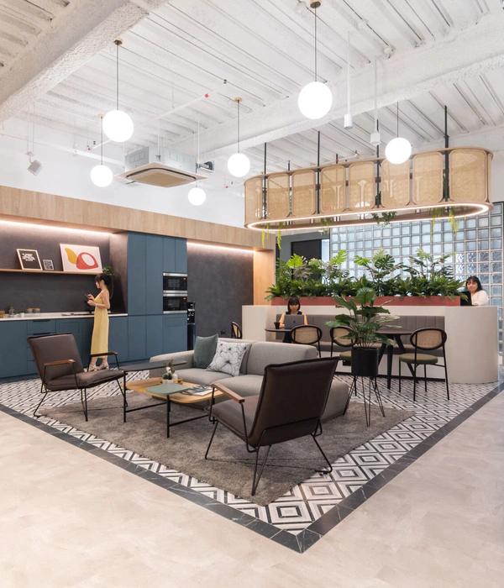拙人营造办公室 | 艺术性、休闲性与共享性的创意空间设计
- 项目名称:ZMAKE拙人营造办公室
- 设计方:ZMAKE拙人营造(河南拙人堂装饰设计工程有限公司)
- 项目设计:2019年3月设计
- 完成年份:2019年7月中旬初完成
- 主创及设计团队:叶晓波,冯晓静,赵宗旗,苏昌元,王鹏,赵晶丽
- 项目地址:中国河南省郑州市郑东新区中兴南路与永平路交叉口 正商和谐大厦
- 建筑面积:1100㎡
- 客户:拙人营造
- 主要材料:竹编,水磨石,多拉漆,不锈钢
2018年底,由于团队发展需要,公司决定将办公室由原写字楼的9F搬迁至原写字楼的19F。办公新址的面积约1100㎡,视野更加开阔,为5年内公司的EPC模式发展提供更好的支持。
At the end of 2018, due to the needs of team development, the company decided to move the office from 9F of the original office building to 19F of the original office building. The new office site covers an area of about 1100 square meters and has a relatively wider field of vision. It can accommodate up to 110 people. It will provide better support for the development of EPC mode within five years.
以“进窄门,走远路,见微光”为主题的入口空间,the theme entrance of“narrow doors, long walks, low light”
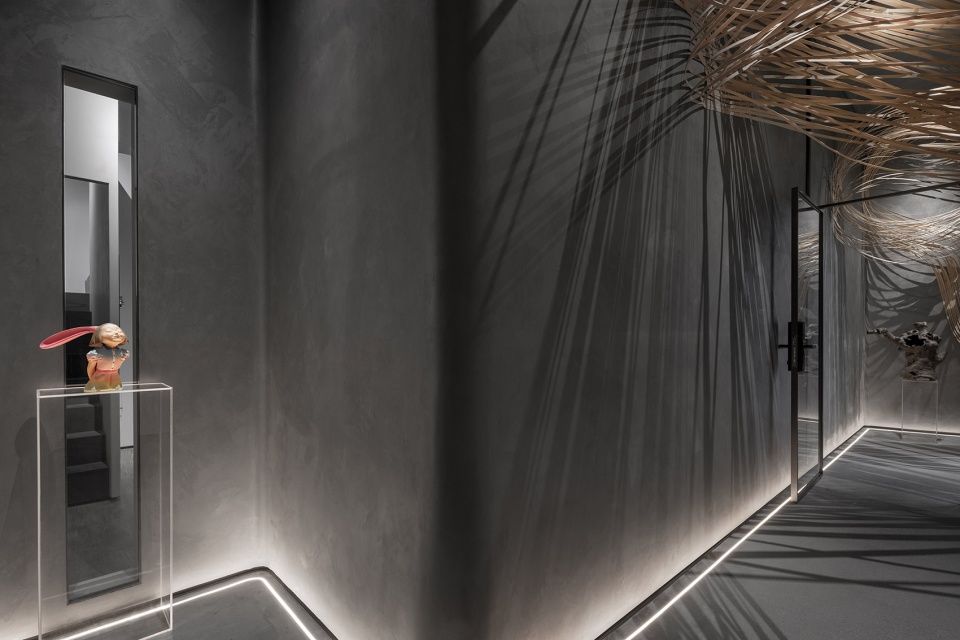
▼入口空间的“窄门”和“远路”,the narrow doors andlong walks at the entrance space
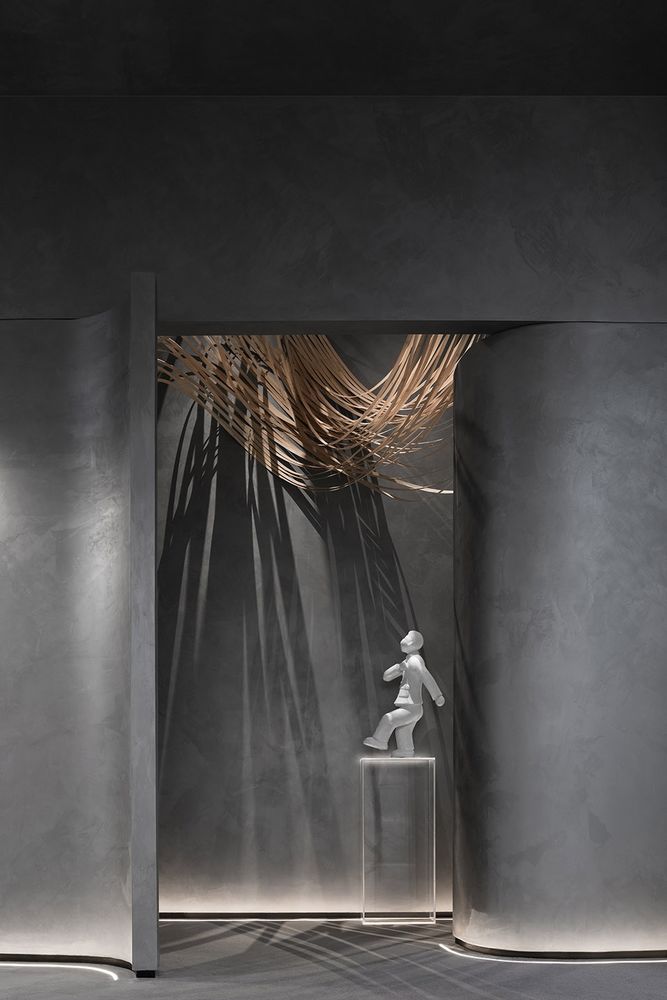
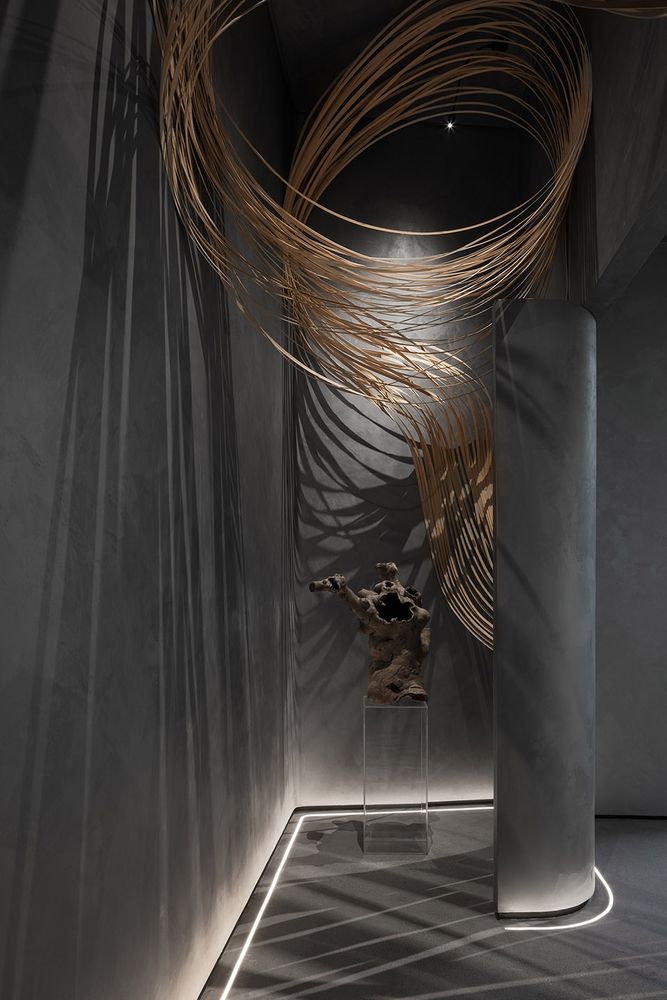
作为设计公司,这次我们同时具有甲方和乙方的双重身份。我们成立了方案设计小组,方案设计小组首先统计了公司每个成员自身的需求,共计100多条,经过梳理筛选后便开始了一个月的设计工作。“一定要做不一样的办公设计,完全跳出来,去重新理解办公的新模式”。这是本次办公空间设计的理念。
As a design company, this time our first party is ourselves, so we have a dual identity.We set up a project design team. The project design team first counted the needs of each member of the company, totaling more than 110 items. After sorting out and screening, it began a month’s design work.“Must do different office design, completely jump out to re-understand the new office model.” This is the concept of office space design.
▼办公室爆炸轴测动图,the gif of the exploded axon of the office space
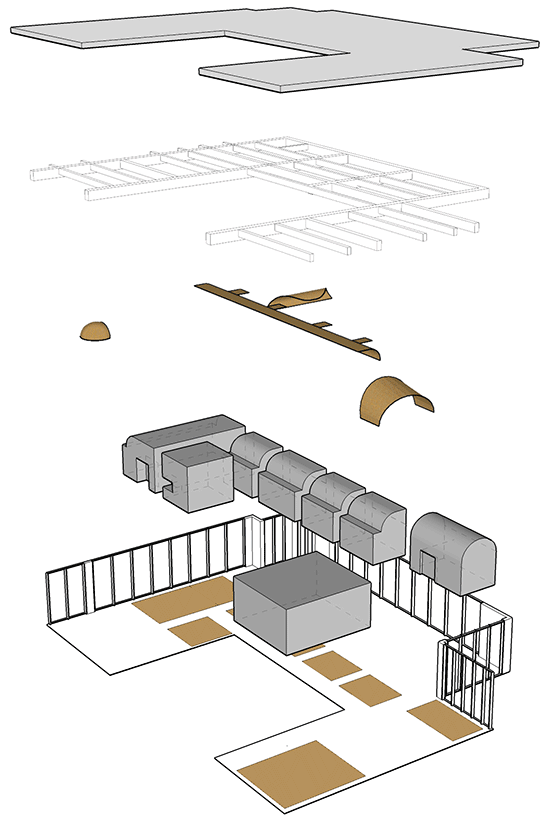
在经过几次沟通讨论后,设计小组决定给予本次办公空间三个定性:艺术性、休闲性、共享性,我们称之为“三性”:艺术性,是为了让公司的人员在灵魂与精神上有思考;休闲性,是为了让大家身体上有放松;共享性,是为了让大家工作效率有提升。
After several communications and discussions, the design team decided to give the office space three qualities: artistry, leisure and sharing, which we named “three qualities”: artistry, in order to make the company’s staff think in soul and spirit; leisure, in order to relax everyone’s body; sharing, In order to improve the efficiency of our work.
▼入口前厅走廊旁的DOMO会议室,DOMO conference roombeside the front office corridor

▼从DOMO会议室的二层俯瞰,overlooking from the second floor of the DOMO conference room

▼DOMO会议室天花板细节,镜面材料映照出一个反向的虚拟空间,ceiling details of the DOMO conference room, the mirrors reflect areversed DOMO space
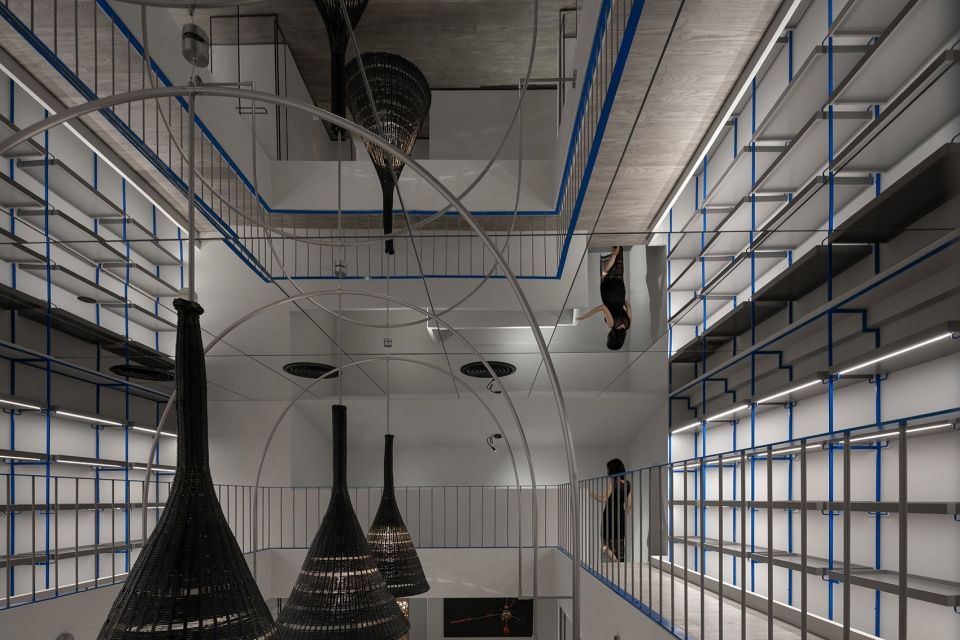
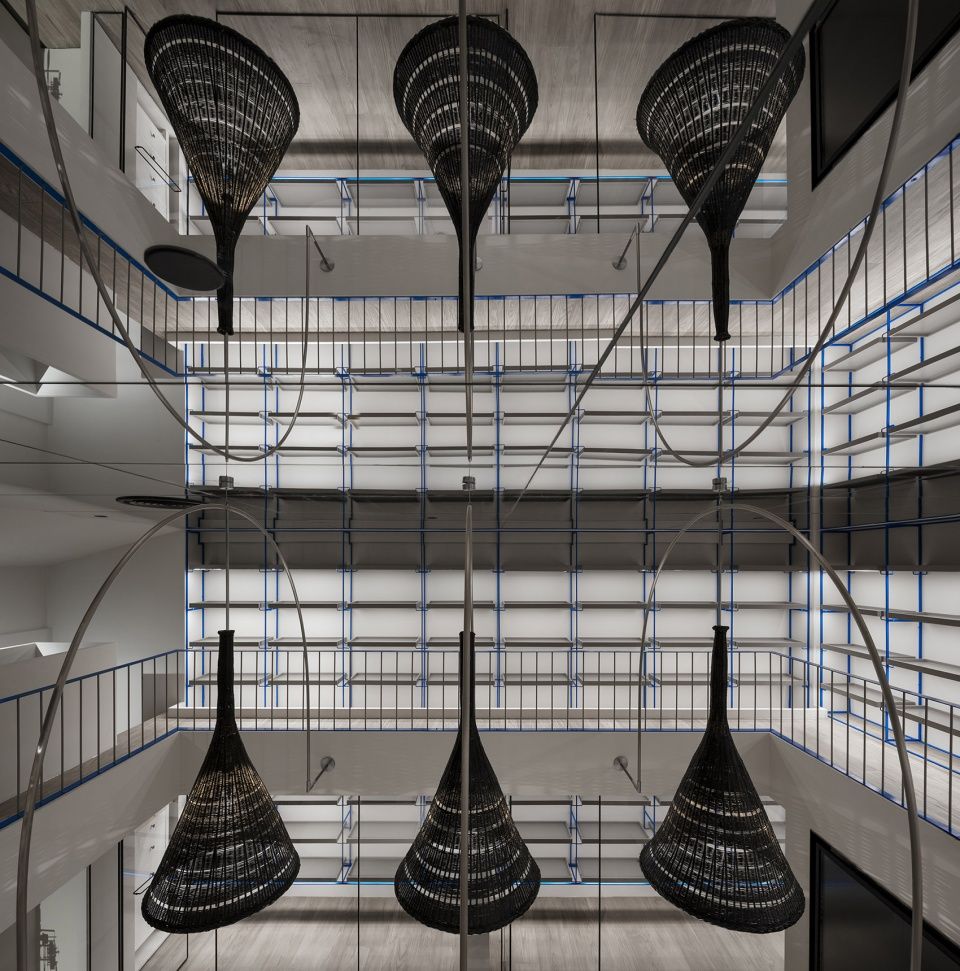
▼DOMO会议室局部,独立的楼梯可通向其局部二层空间,partial view of the DOMO conference room with the independent stairs leading up to its second floor

基于以上的“三性”,在空间不同的区域,我们进行了不同体验感的设计,例如一段“进窄门,走远路,见微光”的主题入口;一个长约21米的“T”台长廊;一个集酒吧、咖啡吧、茶吧、餐吧、Free talking的综合吧;以及一个“去接待化”的接待中心,我们又叫“项目档案中心”。
竹编装置作为本方案不可或缺的元素,在不同的空间中以不同的形式得到呈现:曲折回转的延伸造型盘旋在“进窄门,走远路,见微光”的主题入口和综合吧的顶部,使得空间充满灵动性和生命力。在“T”台长廊的顶部形成大规模阵列让空间更有层次感。在方案孵化中心和接待中心形成围合,明晰空间的界限。
▼竹编装置呈现图,the gif of thebamboo weaving device
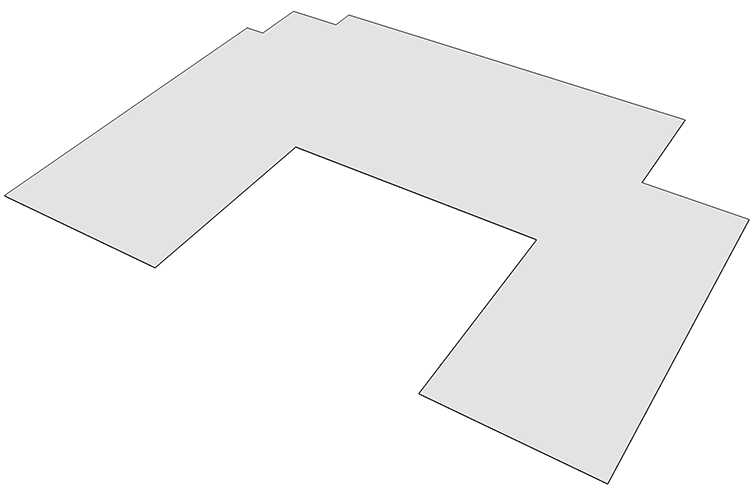
Based on the above three characteristics, we have designed different experiences in different areas of space, such as a theme entrance of “narrow doors, long walks, low light”; a 21-metre “T” corridor; a “red brainstorming” conference; and a “blue” conference which only talks about rational landing. Storm conference; a comprehensive bar of bars, coffee bars, tea bars, dining bars, free talking; and a “de-reception” reception center, also known as the “Project Archives Center”.
As an indispensable element of this scheme, bamboo weaving device is presented in different forms in different spaces: the twisting and revolving extension model circles around the theme entrance of “narrow doors, long distance, low light” and the top of the comprehensive bar, which makes the space full of flexibility and vitality. Large-scale arrays are formed at the top of the “T” platform corridor to make the space more hierarchical. In the incubation center and reception center of the program, the formation of enclosure, clear space boundaries.
▼行政办公区,上方笼罩着竹编装置,the administrative area covered by the bamboo weaving device
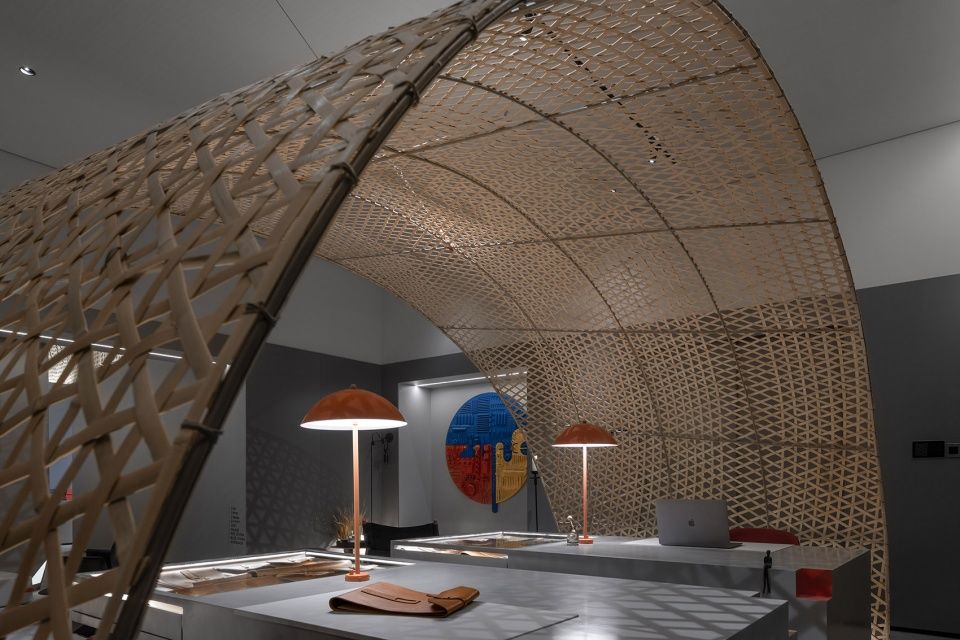
▼行政办公区内“去接待化”的接待中心,the“de-reception” reception center in theadministrative area
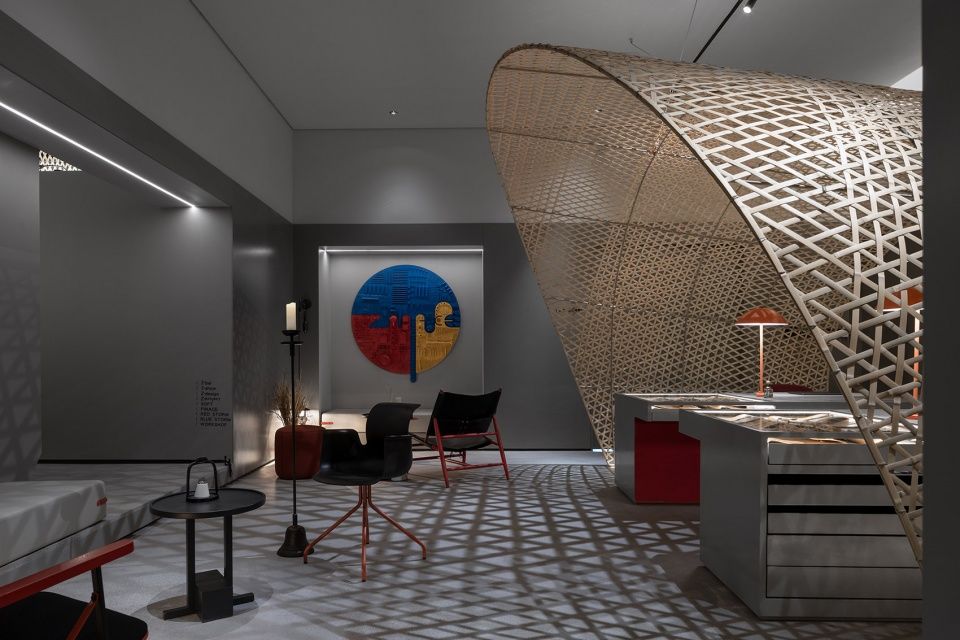
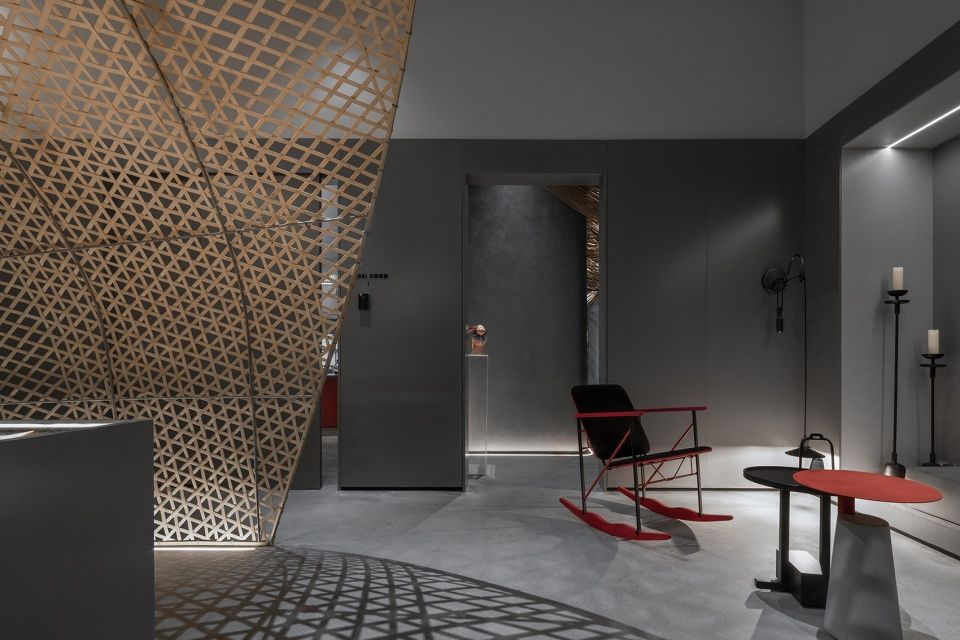
▼等候区内的T台拙廊入口,the entrance of the“T” corridor at the waiting area
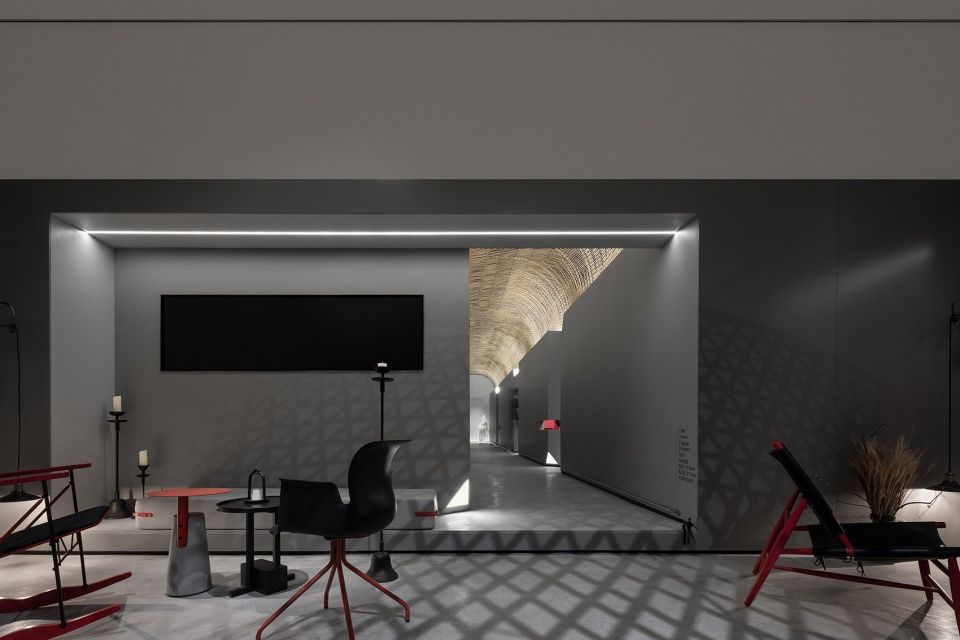
▼T台拙廊,竹编装置在“T”台长廊的顶部形成大规模阵列让空间更有层次感,the“T” corridor of the Z show, large-scale arrays are formed at the top of the “T” platform corridor to make the space more hierarchical

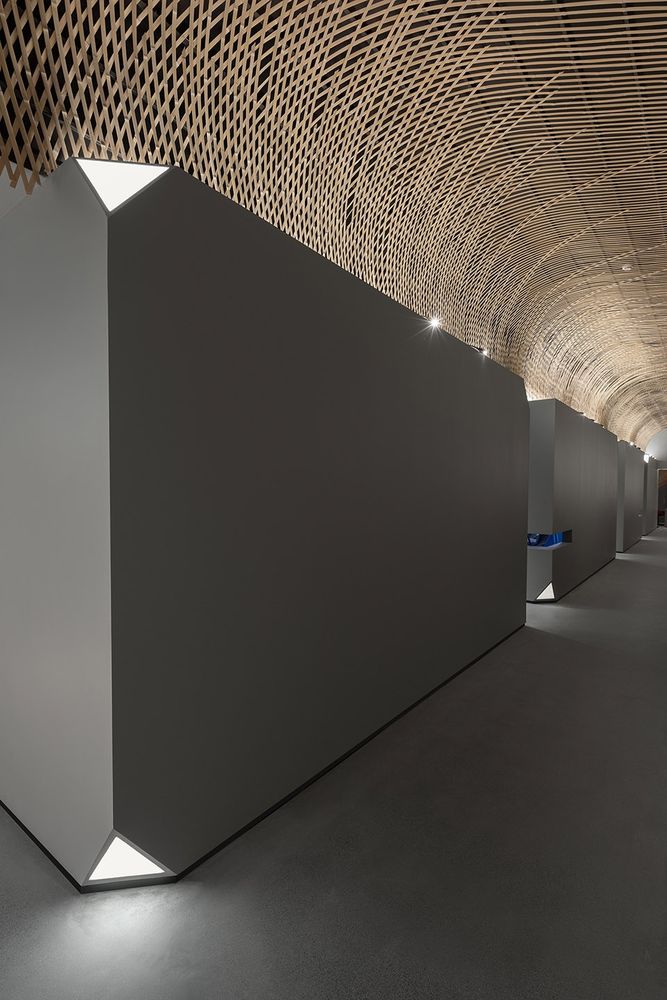
▼办公区,中心区域由半穹顶形的绿色竹编装置围合,the office area whose central space is defined by the green semi-domed bamboo weaving device
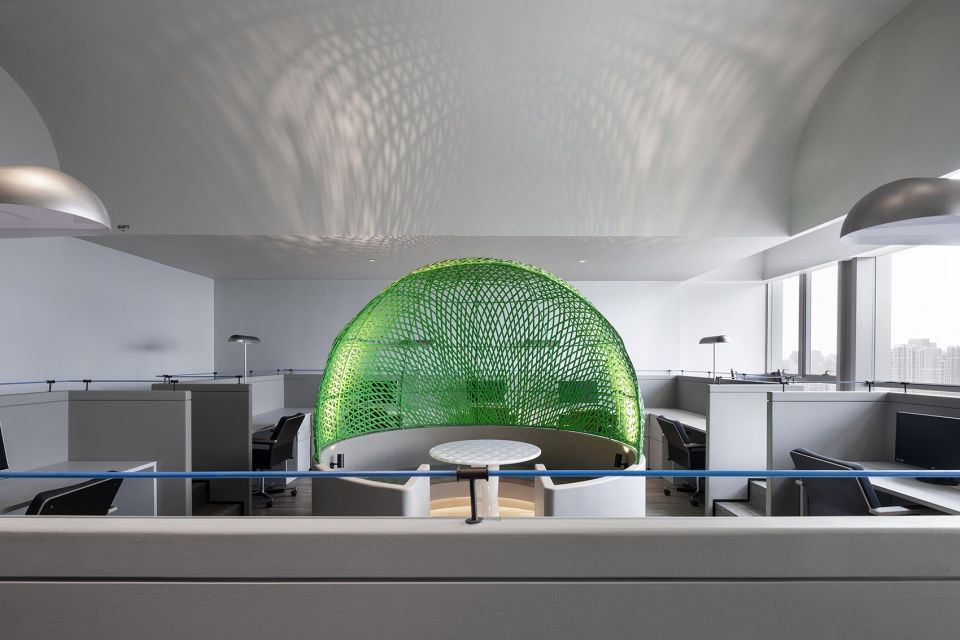
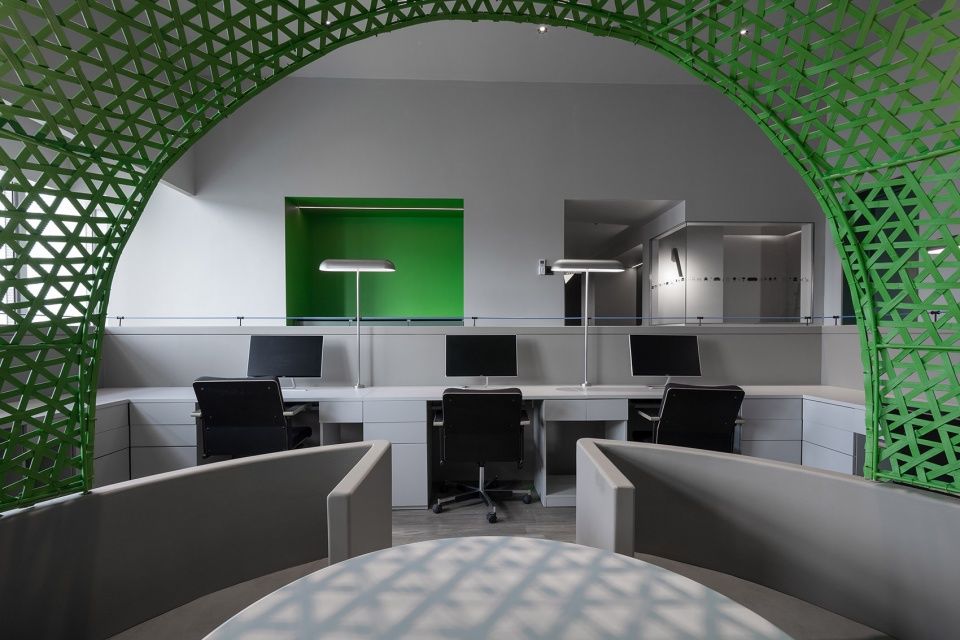
▼综合吧,thecomprehensive bar
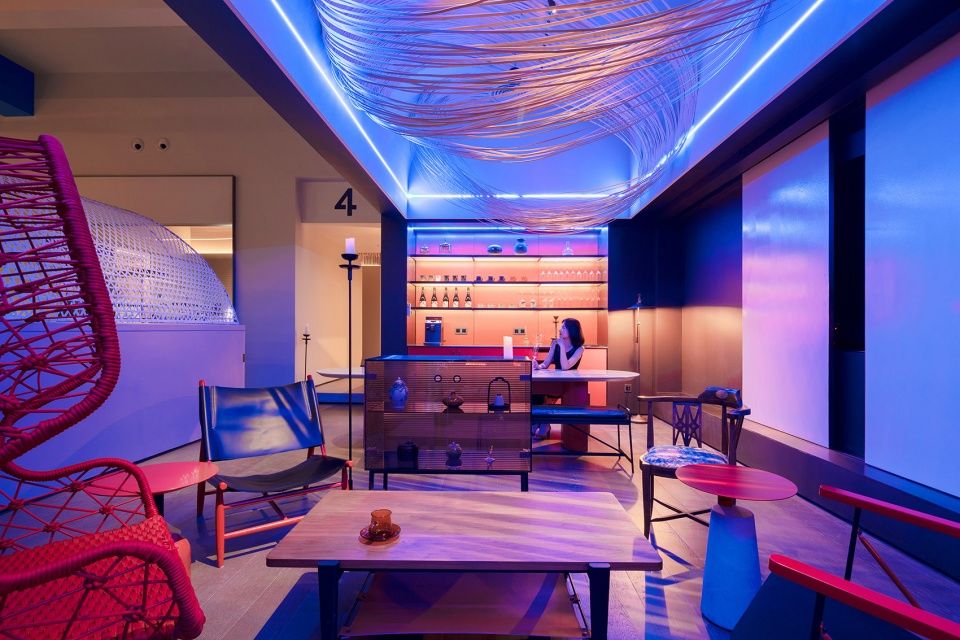
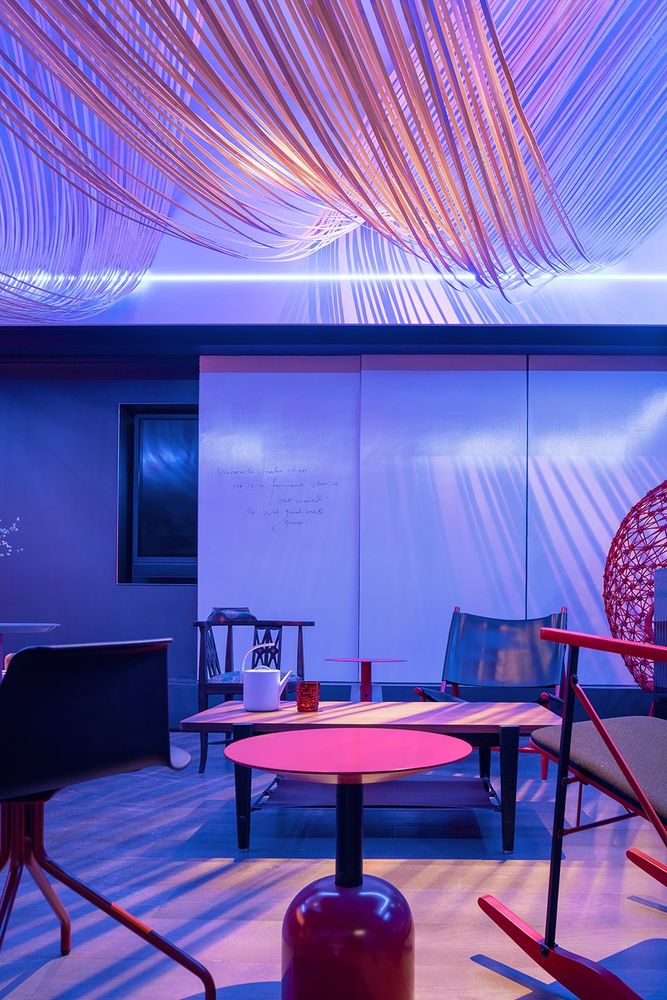
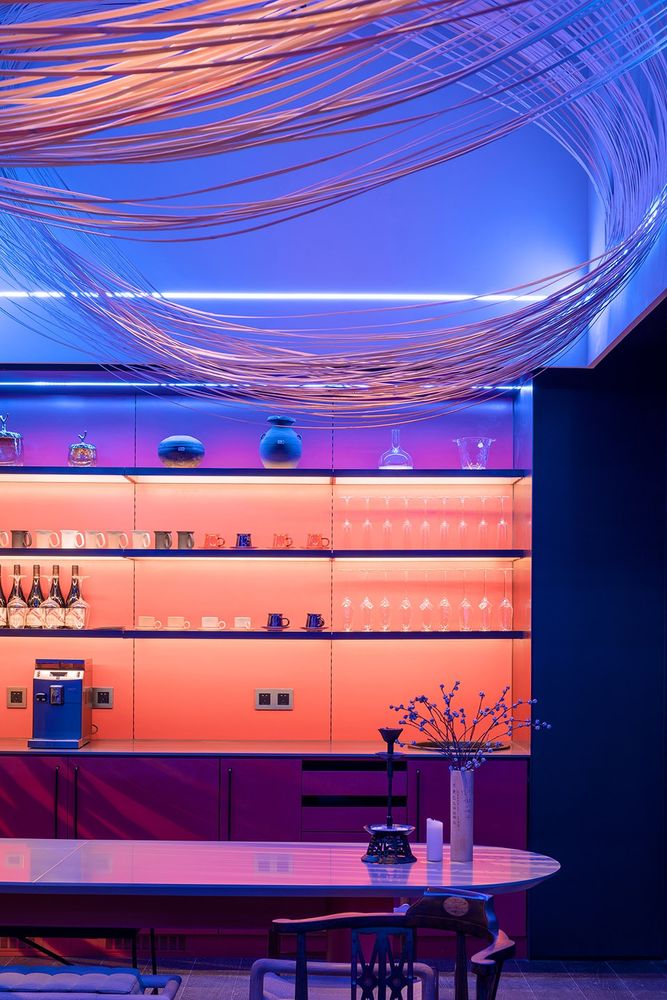
在空间的陈设品设计使用上,我们制作了代表我们心中拙人形象的大步向前、积极向上且满怀童心的雕塑;代表工程部形象的外表强劲内心憨实的雕塑;以及一个在感性创作中思维碰撞的装置品;还有各种倡导时间科学利用,与设计理念以及为人处世的价值观一系列装置品。
▼开放办公区二层空间,the second floor of the open office area
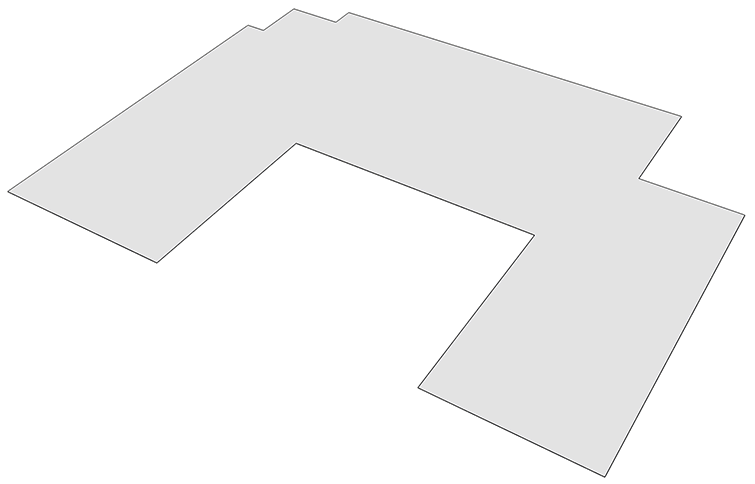
In the design and use of space furnishings, we have produced sculptures that represent the image of the clumsy people in our hearts, which are forward, positive and full of childlike innocence; the sculpture that represents the image of the engineering department, which is strong in appearance and simple in heart; and a device that collides with the thinking in the perceptual creation; and various advocates the scientific use of time. Design concept and a series of devices for people’s values.
▼立体开放区的整体办公关系,the open office area
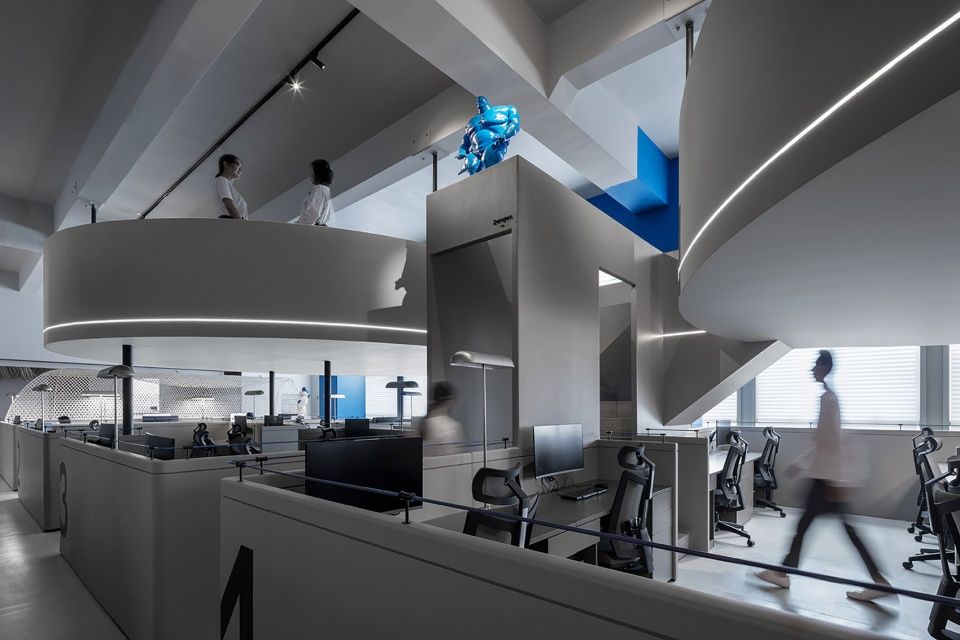
▼1F设计中心与2F工程部入口,设有一系列雕塑,the design department at 1F and the entrance of the engineering department at the 2F with sculptures
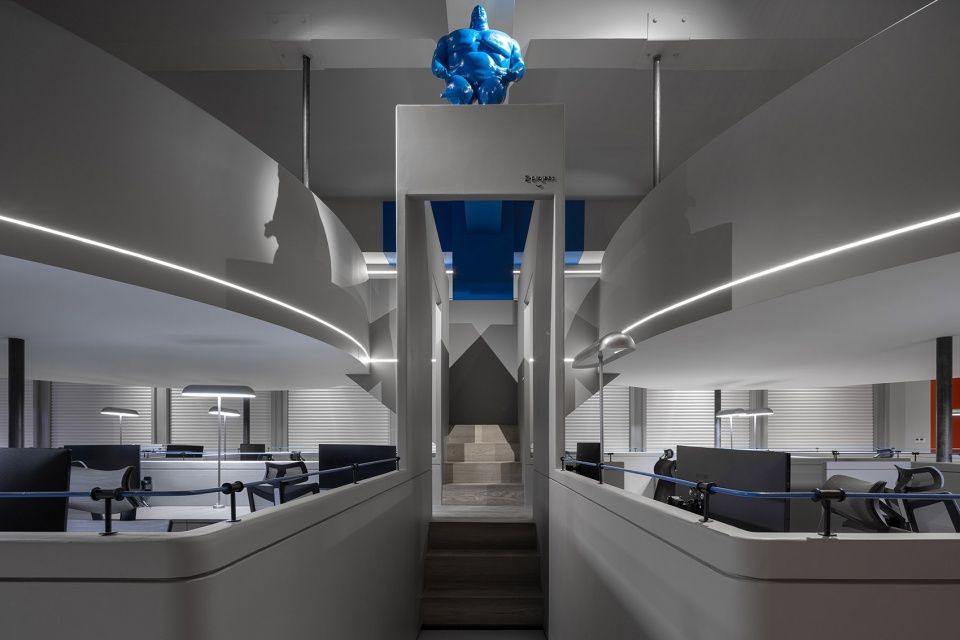
▼工程部的入口雕塑细节,details of the sculpture at the entrance of theengineering department
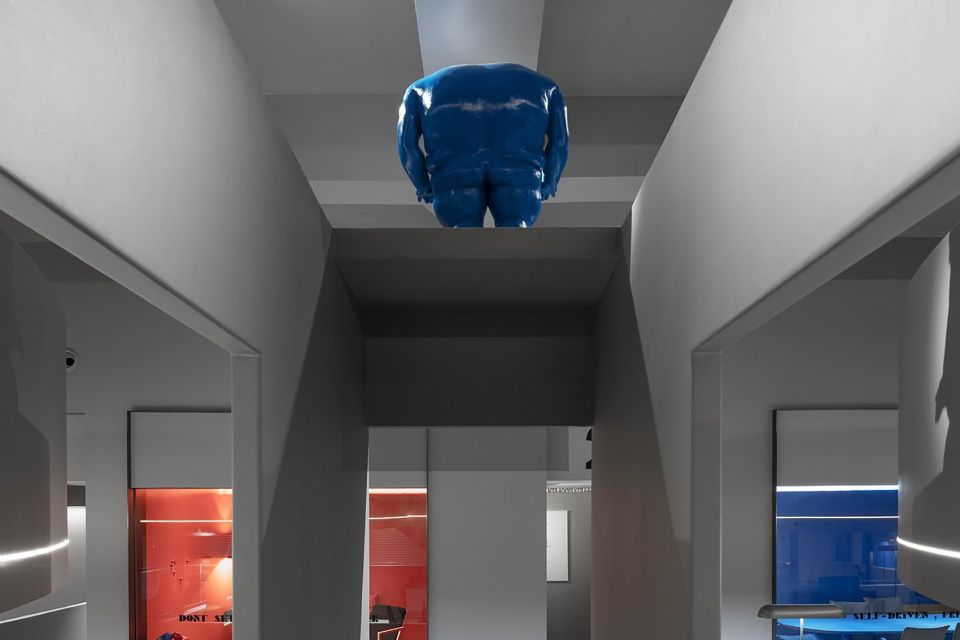
▼方案孵化区的拙人装置,the sculpture at the concept design area
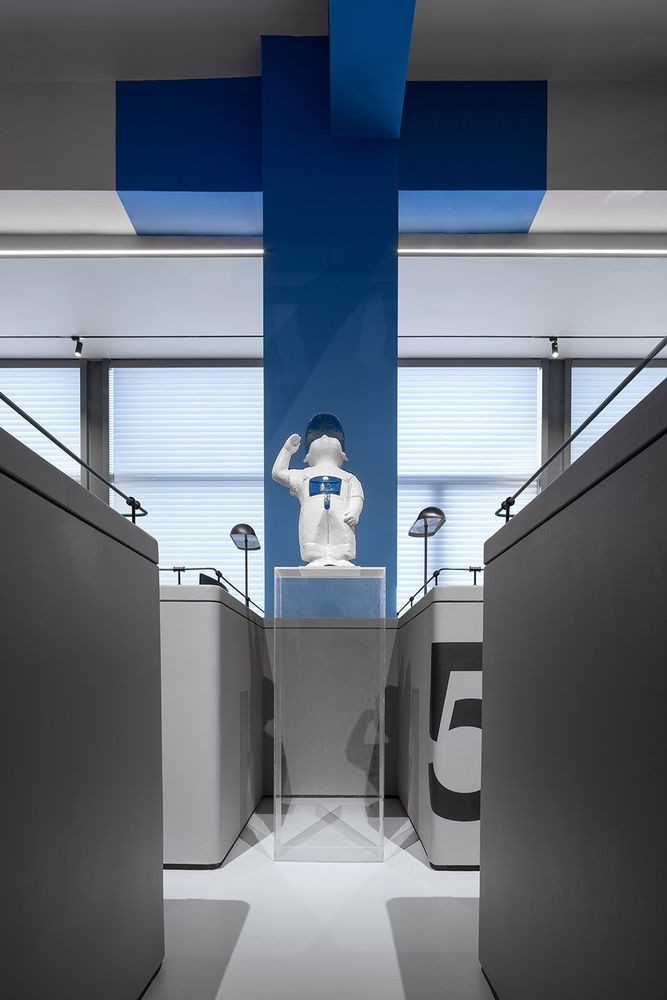
此外,还设计了一个只天马行空的“红色头脑风暴”会议室;一个只谈理性落地的“蓝色风暴”会议室;一个炫酷的综合EPC样板中心库,集灯光、软装、工程、工法、材料于一体的多功能空间;一个可容纳全公司人同时都存储一套衣服的更衣间……
Besides, there are also a dazzling integrated EPC template center library, which integrates lighting, soft-fitting, engineering, construction methods and materials in a multi-functional space; A dressing room that can accommodate the whole company and store a suit of clothes at the same time…
▼“蓝色风暴”会议室,只谈理性的落地概念,the“blue” conference room which only talks about rational landing.
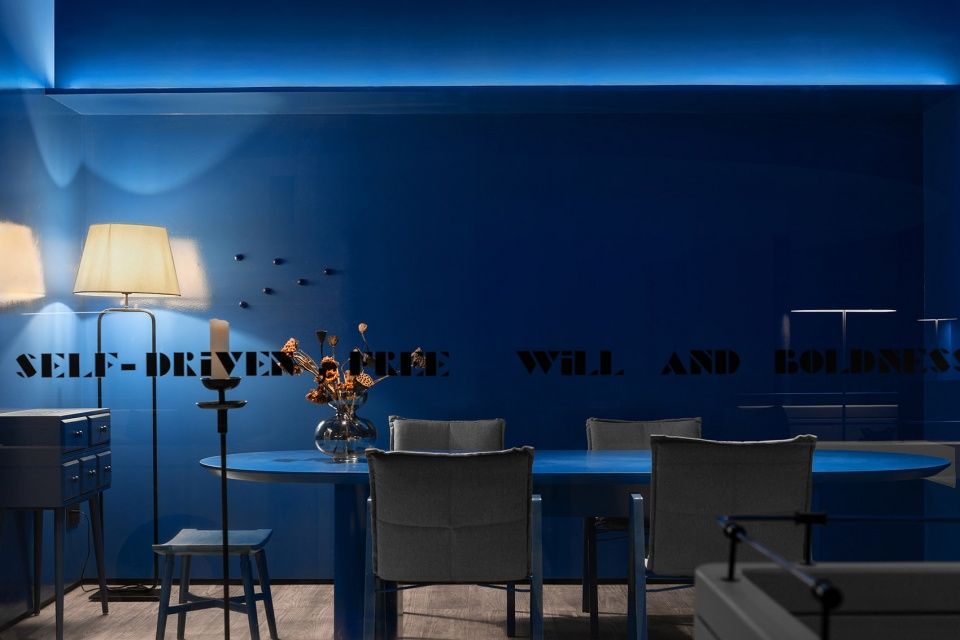
▼“红色头脑风暴”会议室,只谈天马行空的概念,the“red brainstorming” conference room only for conceptual idea
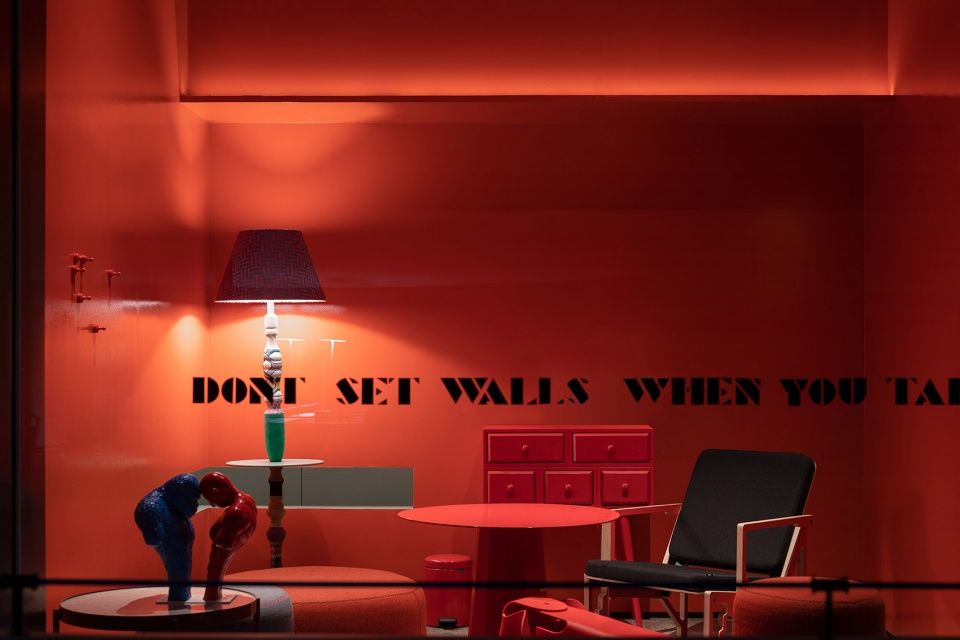
▼从独立会议区看另一个独立办公空间,viewing from one independent office to the other
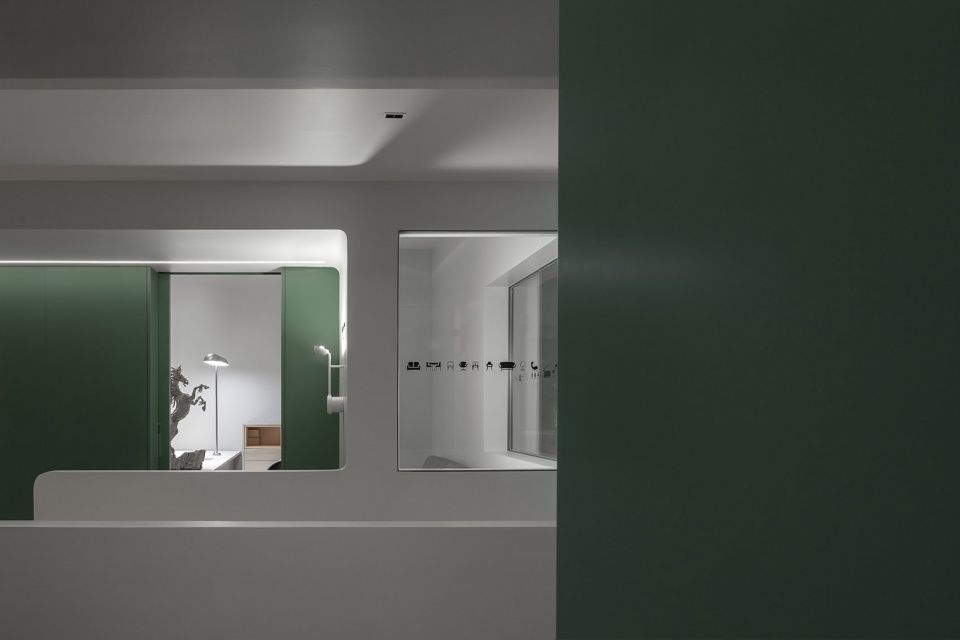
▼梁思成会议室,the Liang Sicheng meeting room
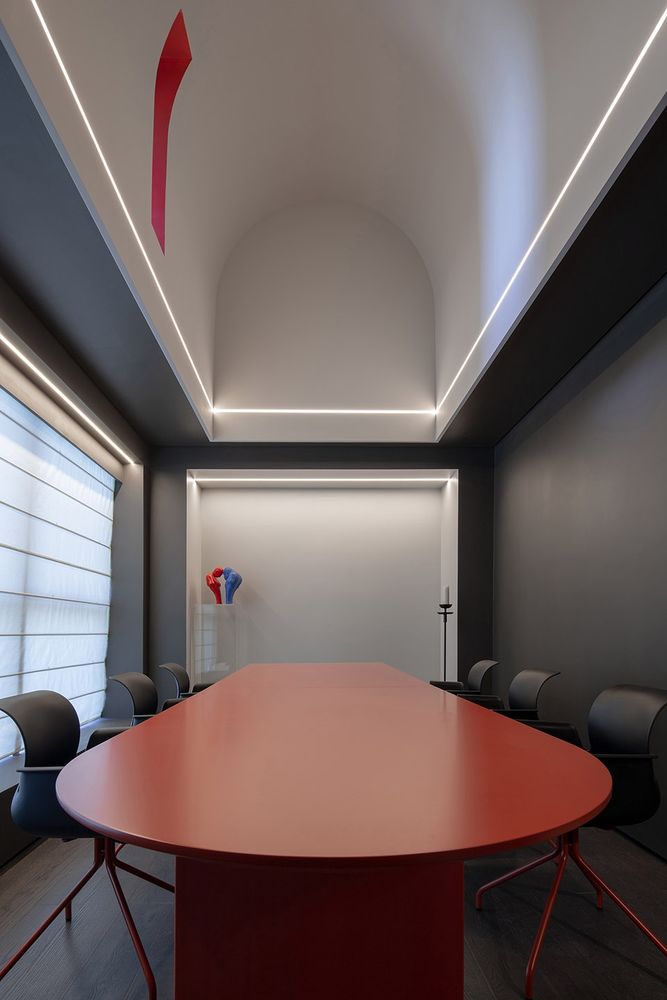
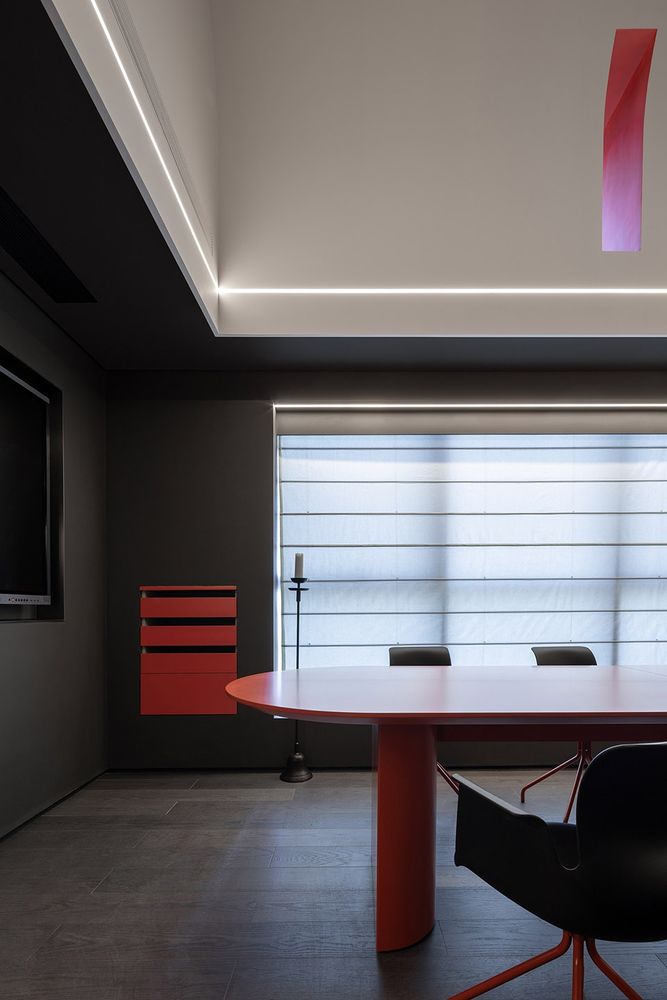
值得一提的是,本次竹编历时35天,设计小组成员深入安徽六安竹海全程参与并记录了选竹、伐竹、破竹、去青、打磨、防腐、运输再到编织的制作过程。参与此次竹编的工匠共计9人,均为安徽六安人,前期伐竹至打磨阶段为5人,后期编织由4名工匠走出竹海来到郑州进行编织工作,编织所用的竹条累计长达12公里。
现场编织多次遇到难以解决的困难,也多次濒临放弃的边缘,在设计团队和老工匠的坚持下克服了种种困难,最终将竹编工艺得以实现。竹编的利用旨在传承工匠精神,将传统的竹编工艺和“竹”这一自然材质进行传承。
The bamboo weaving project lasted 35 days. The members of the design team participated in the whole process of selecting bamboo, cutting bamboo, breaking bamboo, removing green, polishing, anti-corrosion, transportation and weaving. Nine bamboo weavers, all of them from Luan, Anhui Province, were involved in the bamboo weaving. Five were from the early stage of cutting bamboo to the grinding stage. Four weavers came out of the bamboo sea to Zhengzhou for weaving. The total number of bamboo slivers used for weaving was 12 kilometers.
On-site weaving has encountered many difficulties that are difficult to solve, and has been on the verge of giving up for many times. With the persistence of the design team and the old craftsmen, all kinds of difficulties have been overcome, and finally the bamboo weaving technology has been realized. The use of bamboo weaving aims at inheriting the spirit of craftsmen and inheriting the traditional bamboo weaving technology and the natural material “bamboo”.
▼竹编步骤1,the procedures of thebamboo weavingdevice 1
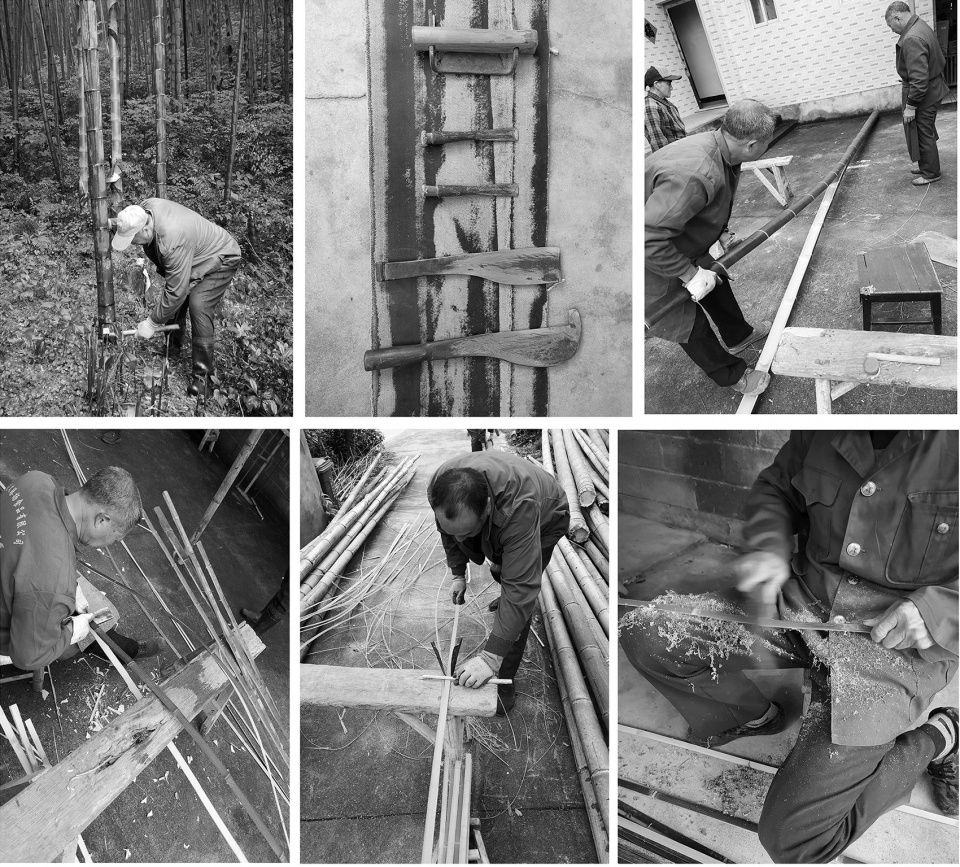
竹编步骤2,the procedures of thebamboo weavingdevice2
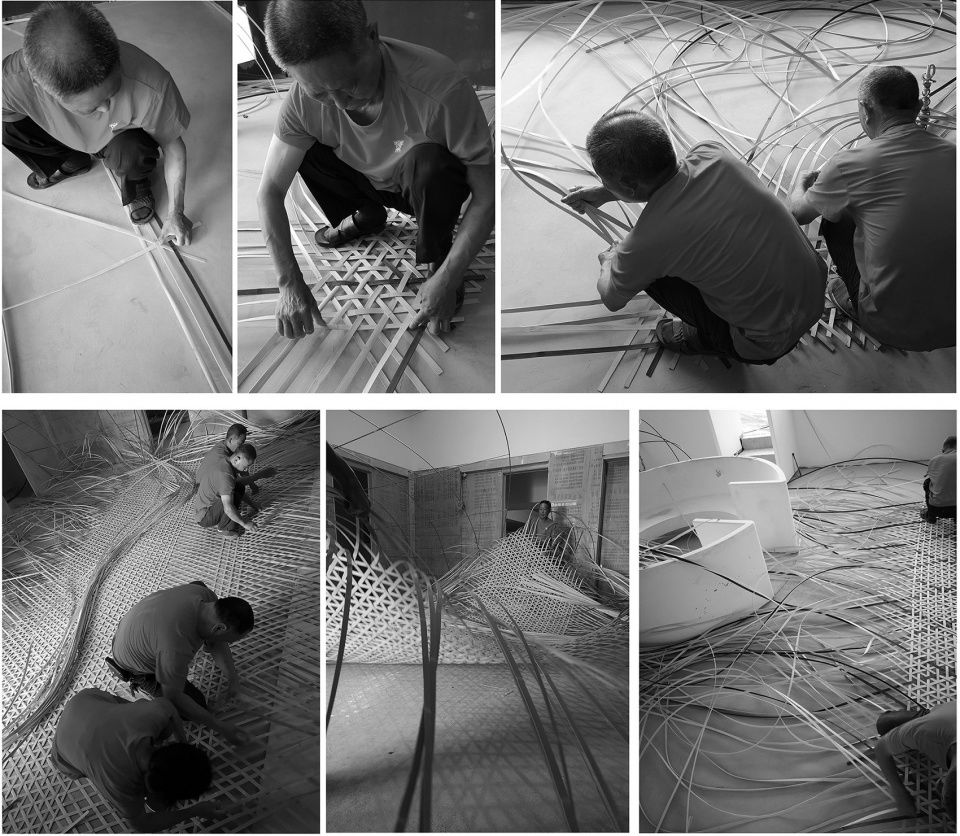
▼办公室3D打印模型,the 3D print model of the office
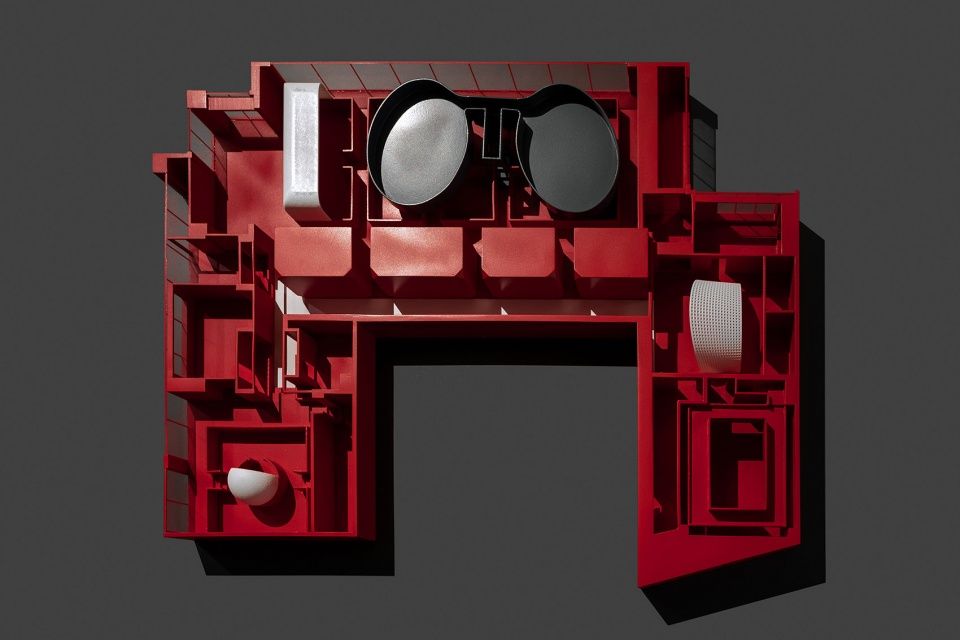
▼平面布置图,layout plan
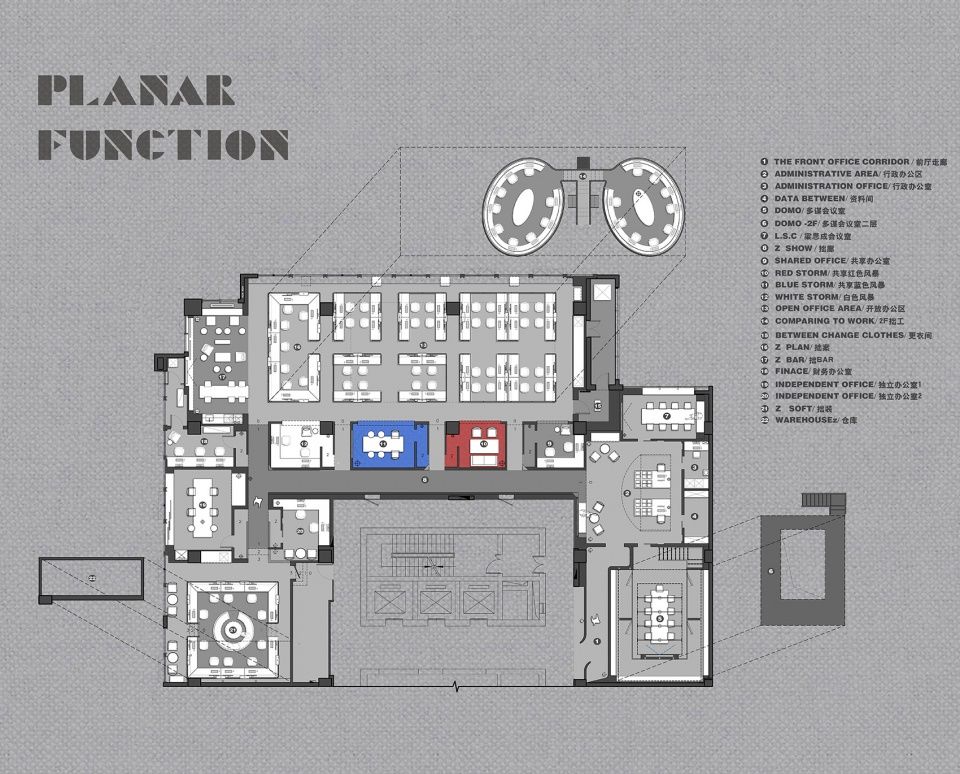
▼剖面图1,section 1

▼剖面图2,section 2

项目名称:ZMAKE拙人营造办公室
设计方:ZMAKE拙人营造(河南拙人堂装饰设计工程有限公司)项目设计:2019年3月设计
完成年份:2019年7月中旬初完成
主创及设计团队:叶晓波、冯晓静、赵宗旗、苏昌元、王鹏、赵晶丽
项目地址:中国河南省郑州市郑东新区中兴南路与永平路交叉口 正商和谐大厦
建筑面积:1100㎡
客户:拙人营造
主要材料:竹编、水磨石、多拉漆、不锈钢
ZMAKE Design Company

