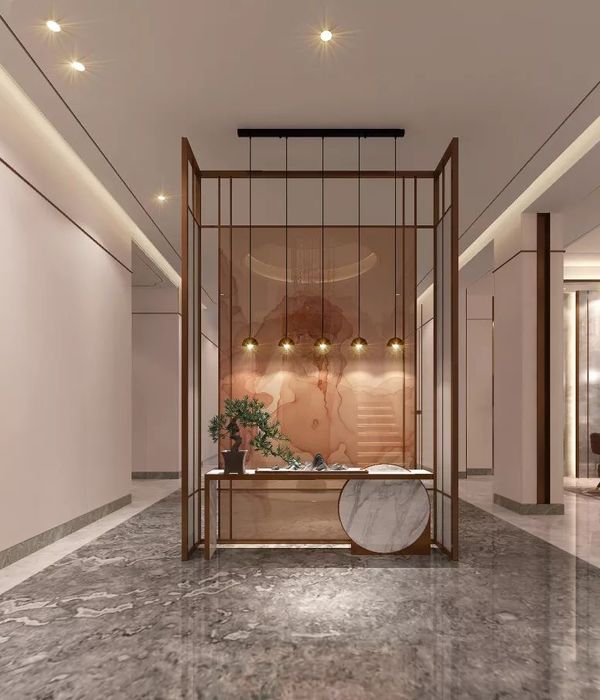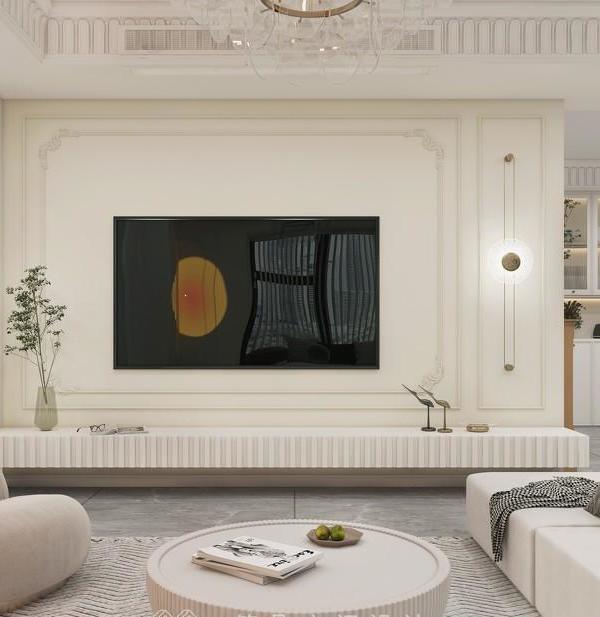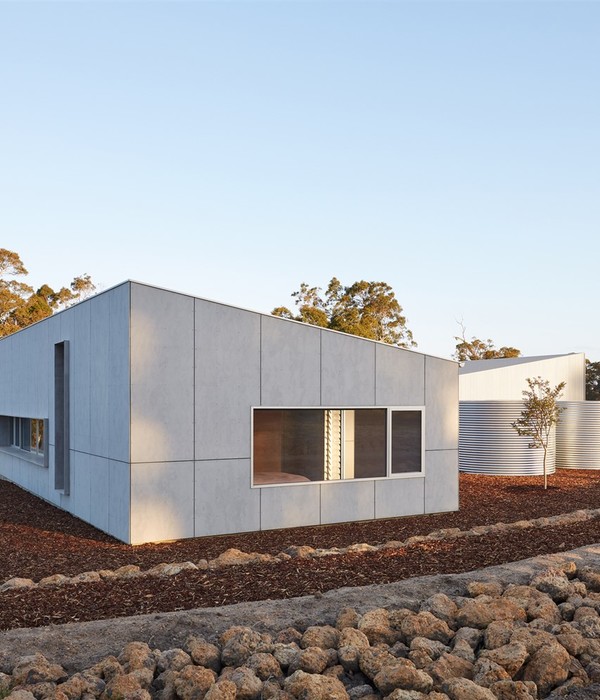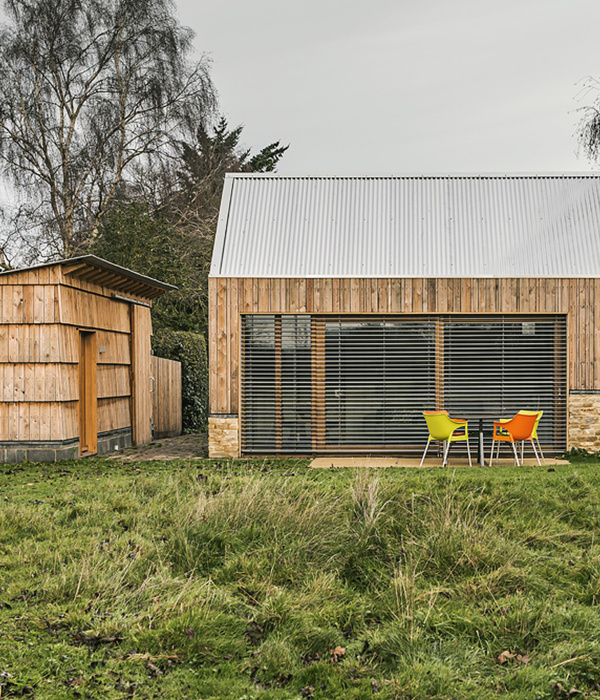S a h a k i a n H o u s e
Project status: Completed in 2018Location: Davitashen, YerevanArchitecture & Interior Design: BARDI studio Photography: Sahak Muradyan
As you exit the surrounds of Yerevan's old Soviet-looking grounds, making your way to the gradient slopes of Davitashen, you're greeted by a sleek, modern looking house that stands bold from other dwellings resting on the cliff face of the same neighbourhood.This house is divided in two parts; housing two groups of one family. The diagrams below will illustrate just how the two living spaces have been segregated.From the street it resembles a humble one storey house, that is punching above it's weight class. You enter to a wooden floored corridor that's hugged by natural light brought in through a skylight above, which introduces you to a big flat white structure. Your eye's follow down this centrepiece that's suspended in the middle of the house to reveal that it's a fireplace that aligns the two floors. This centrepiece has a functionality to it that ensures an even heat is radiated comfortably through both floors of the house.The western facade boasts large windows that expose you to the picturesque Hrazdan Valley.The plan lays the platform for the many facets of family life. Each member of this family can inhabit their own realm and come together for family living.The main materials used were Basalt and felsite, also known as Armenian gold, which provides a simple palette of grey and white to the building's exterior. The basalt works its way into the interior as a feature wall in the kitchen. This house seems to hatch out from the rocks of the hills, as it is nested within the gradient of the Hrazdan Valleys's slope.
I l l u s t r a t i o n s
A r c h i t e c t u r a l D r a w i n g s
I n t e r i o r P h o t o s
P r o c e s s P i c t u r e s
R e n d e r s
{{item.text_origin}}












