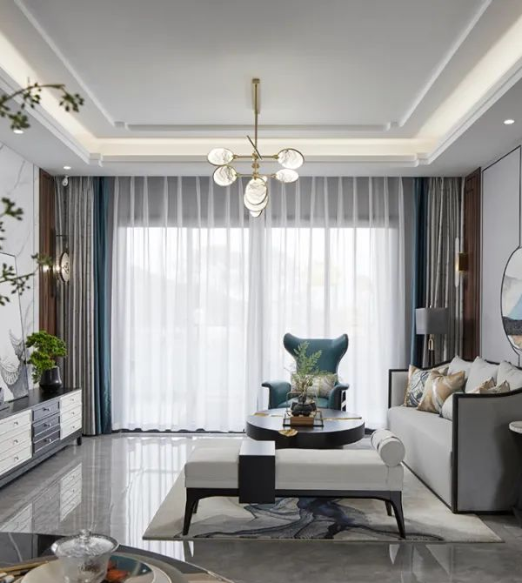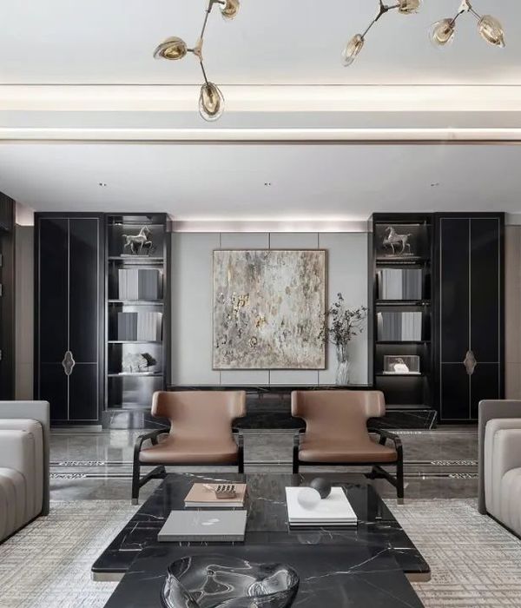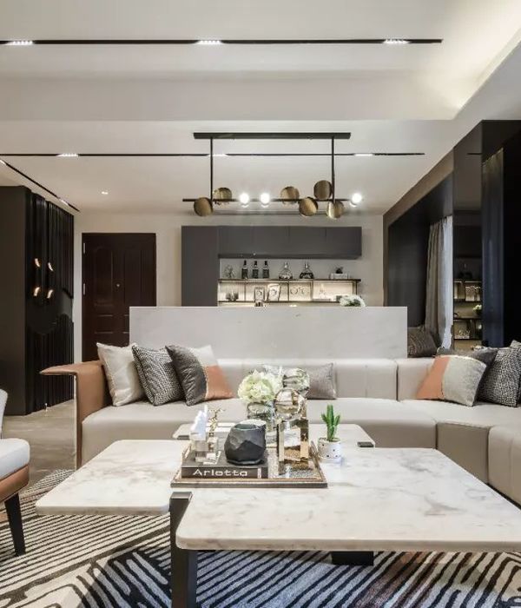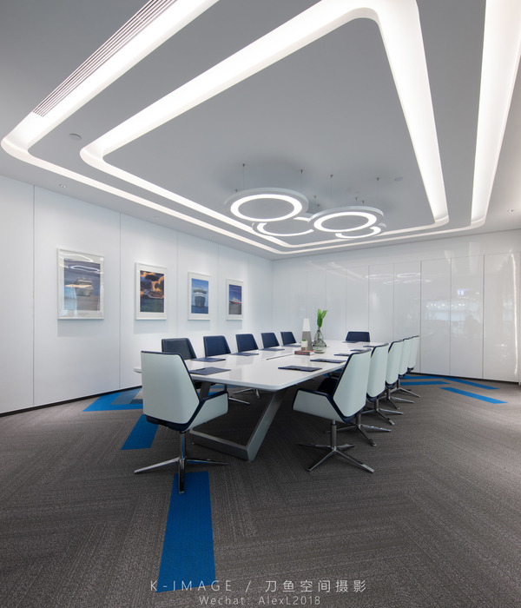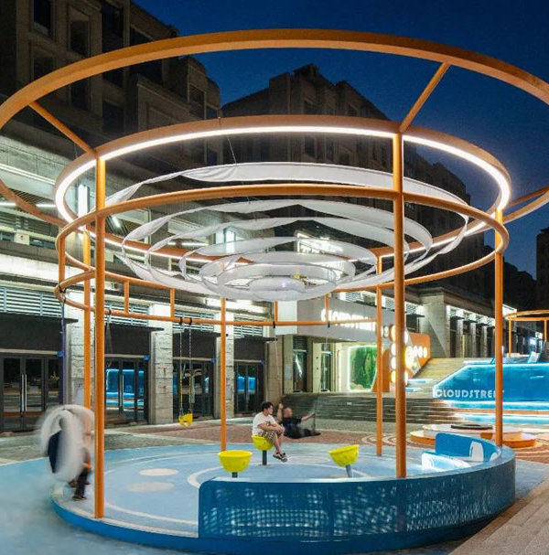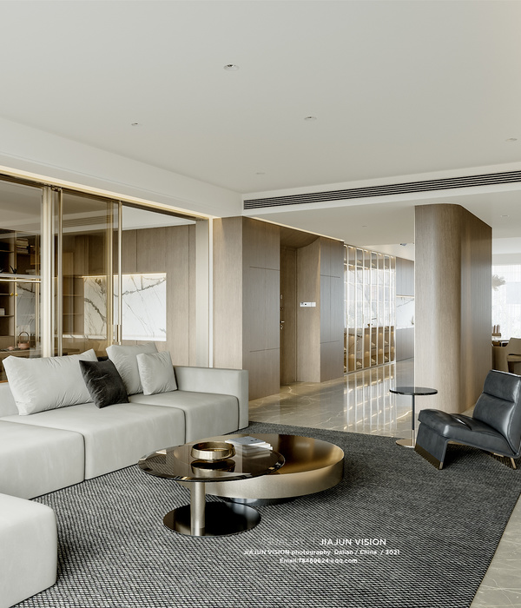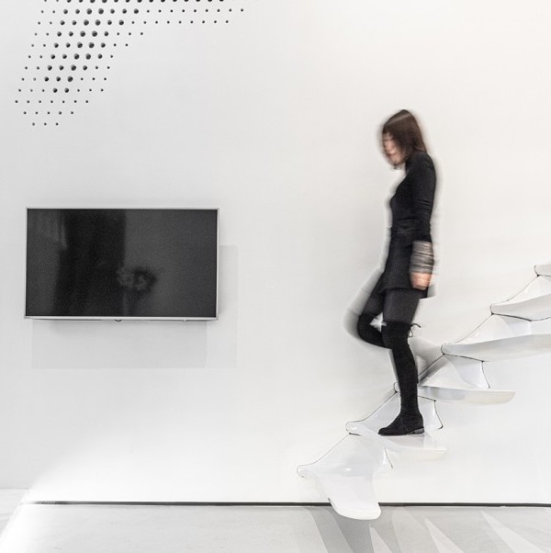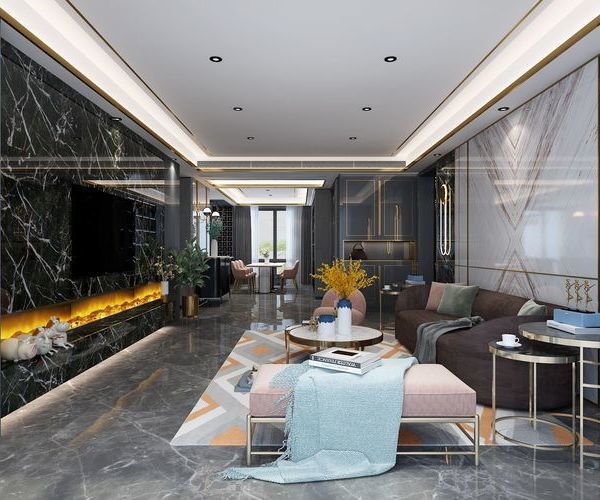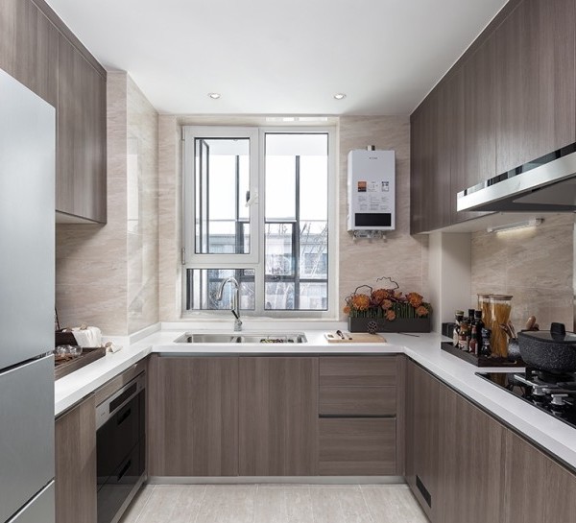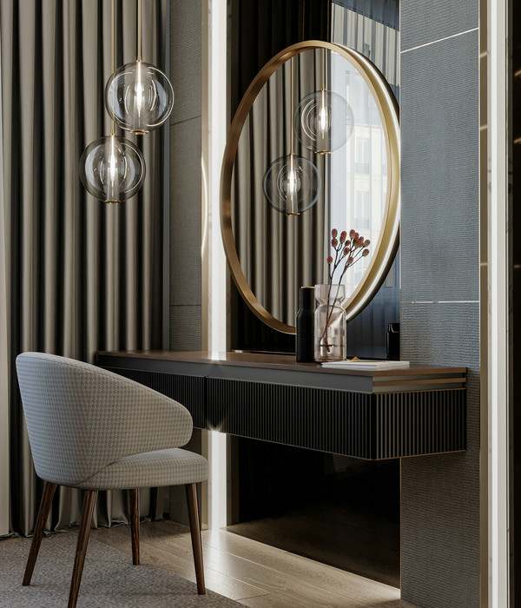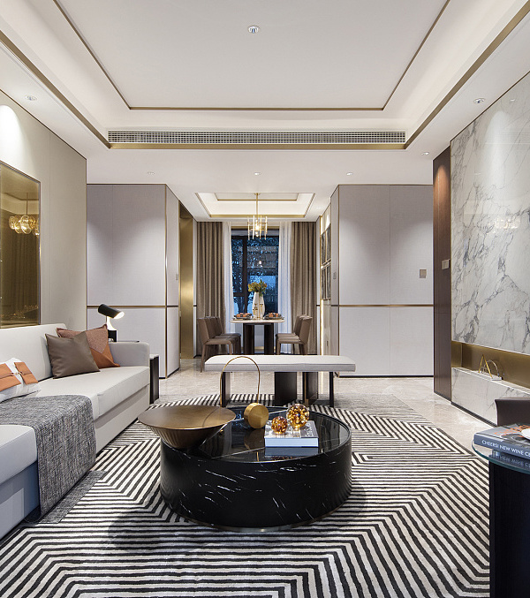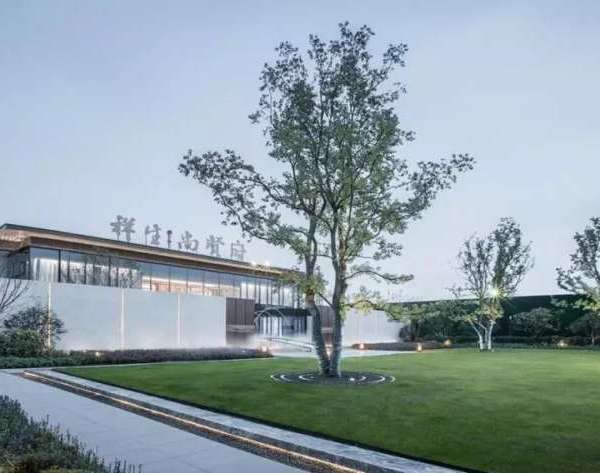体验者在对设计空间产物“消费”时,并从中受到启发,才是设计的开始
When the experiencer "consumes" the products of the design space, and is inspired by it, it is the beginning of the design
设计说明
该项目地理位置较好,处于商业、生态公园为一体的人文生活区。近邻水、远见山。具有好的景观条件,业主希望最大限度融入这自然环境。室内空间氛围以恬淡、雅致方式与外界形成“对话”
The project is geographically located in a cultural living area integrating commercial and ecological parks. It is close to the water and the foresight mountain. With good landscape conditions, the owners want to maximize the integration into this natural environment. The atmosphere of the indoor space forms a "dialogue" with the outside world in an idyllic and elegant way.
打破边界
在客厅的景观里种下一株绿植,打破自然与室内的边界,在家中感受四季,何其浪漫。一家人围坐客厅,嬉戏看书交谈,和绿植一同,与自然融为一体,
Planting a green tree in the landscape of the living room, breaking the boundary between nature and interior, and feeling the four seasons at home, how romantic. The family sits around the living room, playing and reading and talking, and with the green plants, blending in with nature,
私密·互联
打造出温暖柔和的居住空间,不用过多的隔断来阻挡主人的视线,给冰冷的空间注入人文情怀,让主人得到真正的放松。
The kitchen creates a warm and soft living space without too many partitions to block the owner's sight, inject humanistic feelings into the cold space, and let the owner get real relaxation.
空间运用质地和纹理、平滑与粗糙,它赋予空间一种丰富,并允许光线做不同的事情。
Space uses texture and texture, smooth and rough. It gives space a richness and allows light to do different things.
明暗·虚实
过道的选材较为质朴,让空间和人的关系随和且舒适,没有了明显的区域划分,让空间更加开阔明亮。
The material selection of the aisle is relatively simple, which makes the relationship between space and people e
asy-going and comfortable. There is no obvious regional division, which makes the space more open and bright.
休憩
卧室是屋主私人的休息空间,同时也是睡前的阅读空间,靠窗设置了同窗台相高的书柜,对面设置衣柜用来收纳随身衣物,我们将卧室功能一体化减少了因功能分散而造成的家具的堆积。
The bedroom is the owner's private rest space, but also the reading space before going to bed, the window is set up with a bookcase high on the window sill, the opposite is set up with a wardrobe to store carry-on clothes, and we integrate the bedroom function to reduce the accumulation of furniture caused by functional dispersion.
平面图
ABOUT PROJECT
项目名称:奥园 誉山湖
Project Name: Aoyuan Yushan Lake
项目地点:中国 惠州
Project location: Huizhou, China
设计机构:尺间·设计
Design organization: ruler room · design
主案设计:谭争辉
Main design: Tan Zhenghui
执行设计:邬锐康 刘少园
Executive Designer: Wu Ruikang, Liu Shaoyuan
施工机构:一粒米装饰工程有限公司
Construction organization: yizimi Decoration Engineering Co., Ltd
施工执行:周光明 张锦鹏
Construction execution: Zhou Guangming, Zhang Jinpeng
设计面积:200㎡
Design area: 200 ㎡
主要材料:原木皮饰面 艺术漆 水磨石 亚克力板 实木地板
Main materials: raw wood veneer decorative art paint terrazzo acrylic board solid wood floor
- END -
CJ DESIGN
项目咨询/邀稿联系
T13809204323
】
ABOUT DESIGNER
惠州市尺间建筑装饰设计工程有限公司成立于2019年,专注做高品质私宅设计。公司秉承“尺”理性对空间规划,“间”感性对空间营造的设计理念。公司具有高度专业水平及创新能力强的设计精英团队,致力于为设计委托方提供优质的全案设计方案。
{{item.text_origin}}

