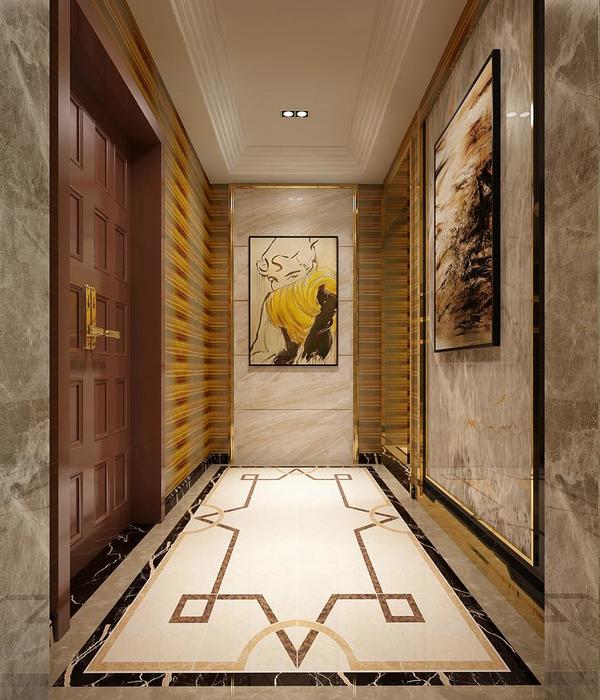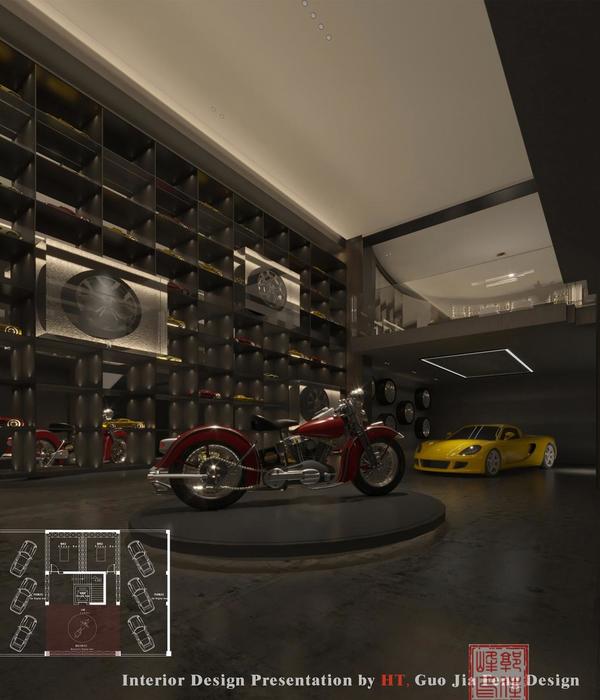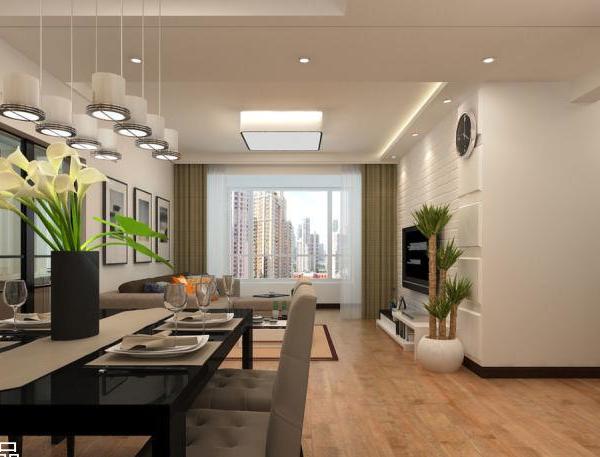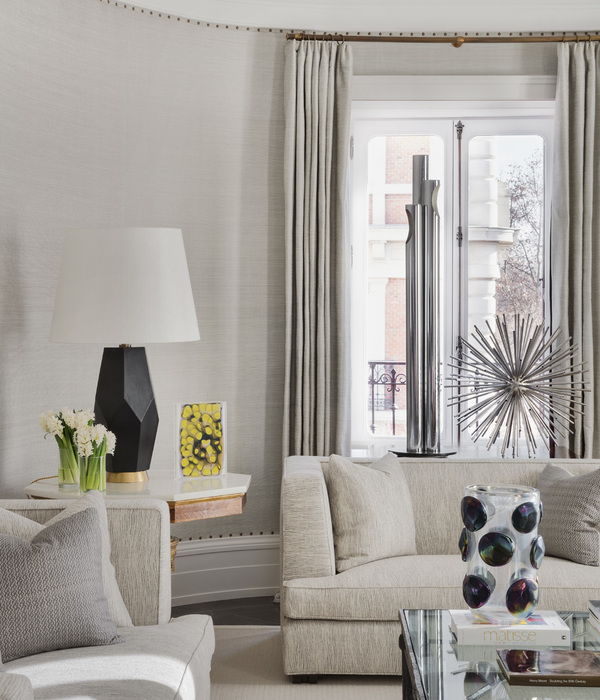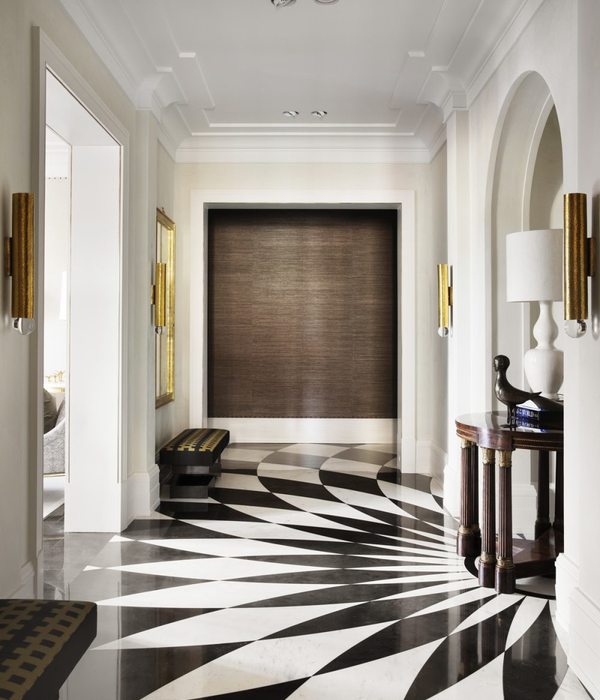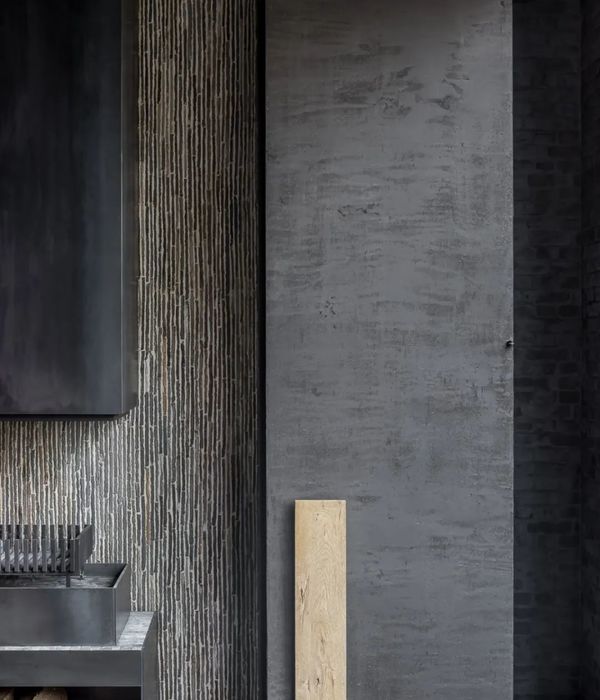- 项目名称:巴西帕拉奇 ARCA 住宅
- 设计方:Atelier Marko Brajovic
- 位置:巴西 帕拉奇
- 分类:居住建筑
- 内容:实景照片
- 图片:17张
- 摄影师:Victor Affaro
Brazil Palatchi ARCA house
设计方:Atelier Marko Brajovic
位置:巴西 帕拉奇
分类:居住建筑
内容:实景照片
图片:17张
摄影师:Victor Affaro
ARCA是由当地的人命名的,因为它就像巴西大西洋森林中部的一艘船一样。实际上,如果从一个更加奇闻轶事的层面上讲,这是一个大地之舟的项目,项目的灵感来源于对巴西本土独特住宅原型进行模仿的渴望,另一个愿望是将住宅设计建造成一个孤立的物体,并将住宅对周围的影响降到最低。基于这个目的我们决定使用一个贝壳状的、自立的结构以解决屋顶、侧墙和装饰的问题。由碳素钢、铝和锌组成的铝锌合金镀层模块在一周的时间内就被就地装配完成了,当然也可以很容易的拆卸,并在新的场址上进行重新组装。
住宅内部的木墙只有三厘米厚,我们用钢条在内部对木墙进行了加固,这些钢条压缩着整个建筑结构。这栋住宅可以容纳下一对夫妻和他们的孩子,住宅中有一个装备齐全的厨房、盥洗室和一个很宽敞的开放那个空间,这个开放空间可以作为起居室使用,也可以作为创造性和专业训练的讲习区域。在住宅的第二个模式中,床可以折叠成沙发,卧室也可以转换成生产车间。主要的理念就是住宅可以供那些想要在舒适的环境中从事自然灵感创作的人进行创造性和专业性创作的人使用。
译者:蝈蝈
ARCA was named by the locals as it came as a ship in the middle of the Brazilian Atlantic Forest. If fact, on a more anecdotic level, it’s an earthship project, that comes from a wish to mimic a specific Brazilian indigenous house typology and be a stand alone object with minimal impact to the surrounding.For that purpose we decided to use a shell self-supporting structure that solutions a roofing, side walls and finishings. The Galvalume (carbon steel + aluminium + zinc) modules were assembled on-site in only one week and as well can be easily dismantled and rebuilt on a new location.
The internal timber wall are only 3 cm ticks as they are internally reinforced by steel-bar that compress the whole structure.A house can host till two couples with kids, has a fully equipped kitchen, bathroom and a generous open space serving as living room or workshops area for creative and professional trainings. In that second mode, the beds folds in sofas and the sleeping room transforms in production rooms.The main idea is that a house can be used for a weekend by creative and professionals (with kids) that want to work on their creation inspired by nature in a very confort environment.
巴西帕拉奇ARCA住宅外部实景图
巴西帕拉奇ARCA住宅内部实景图
巴西帕拉奇ARCA
住宅平面图
巴西帕拉奇ARCA住宅平面图
巴西帕拉奇ARCA住宅立面图
{{item.text_origin}}

