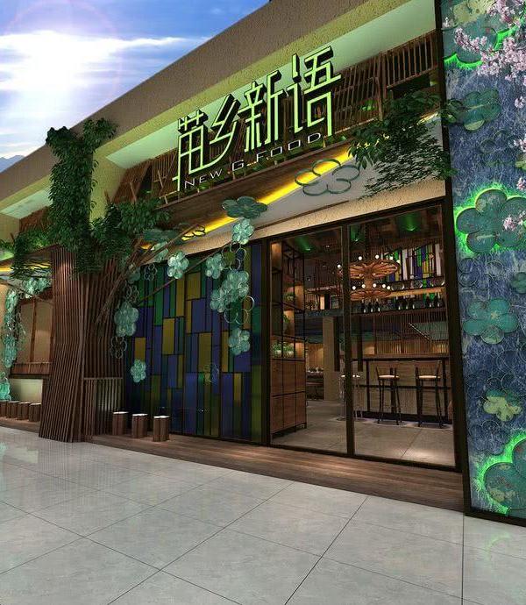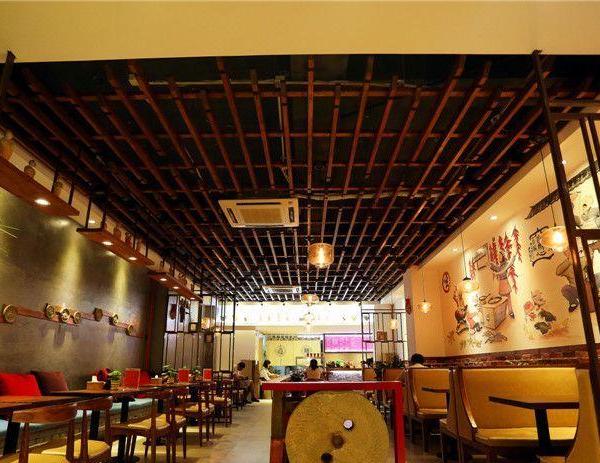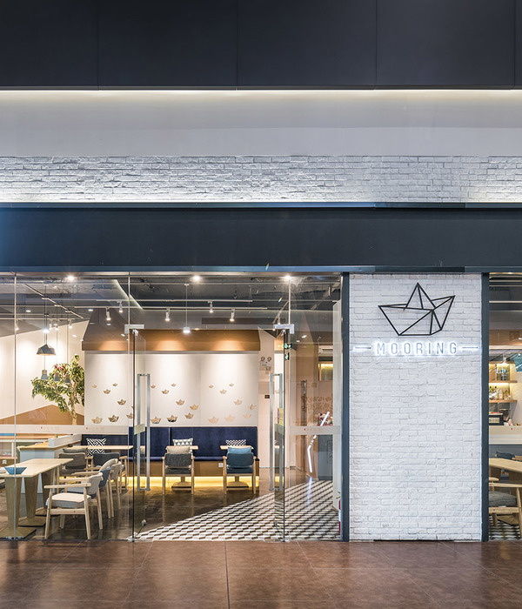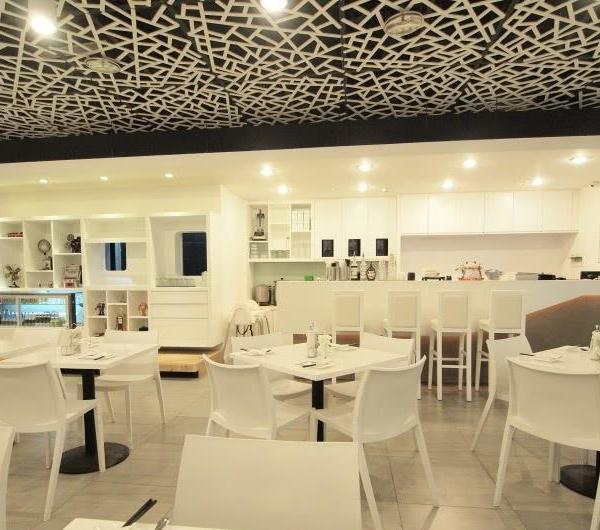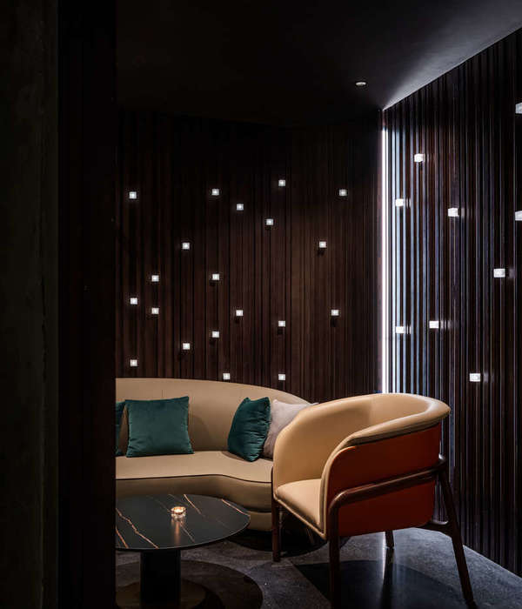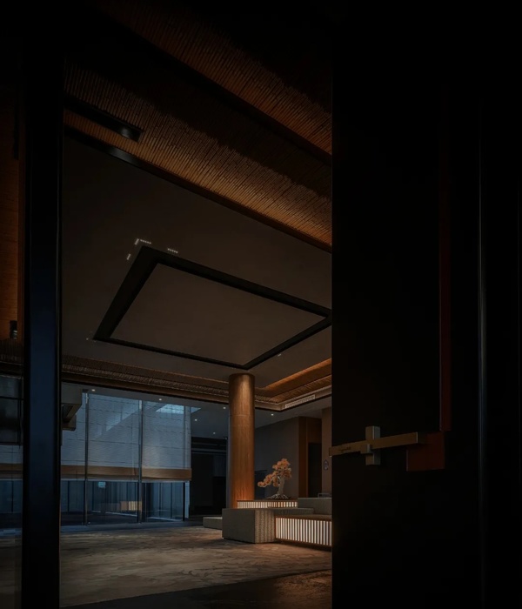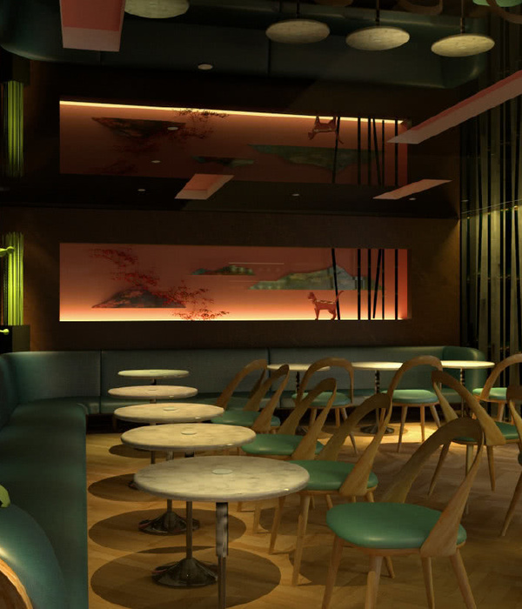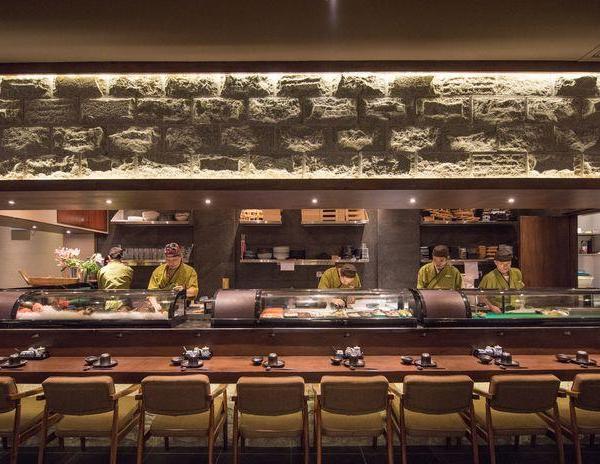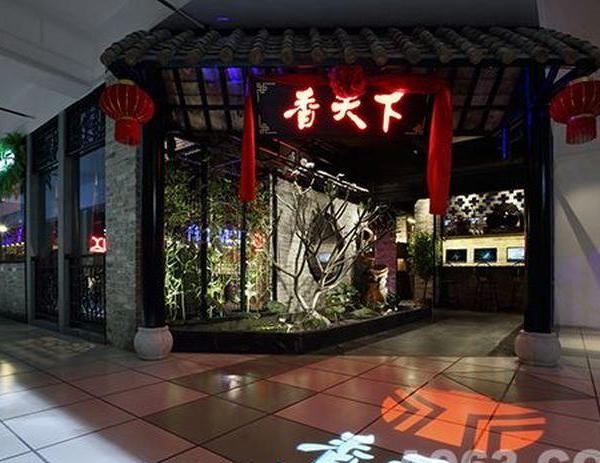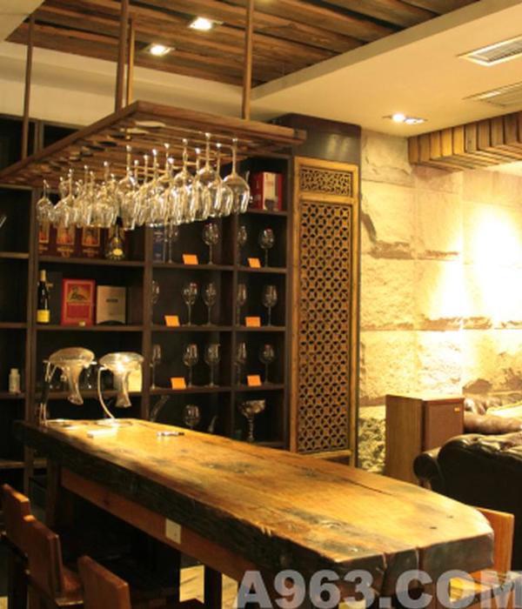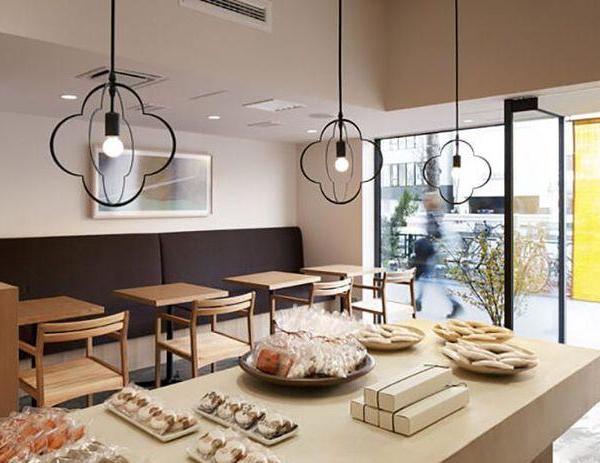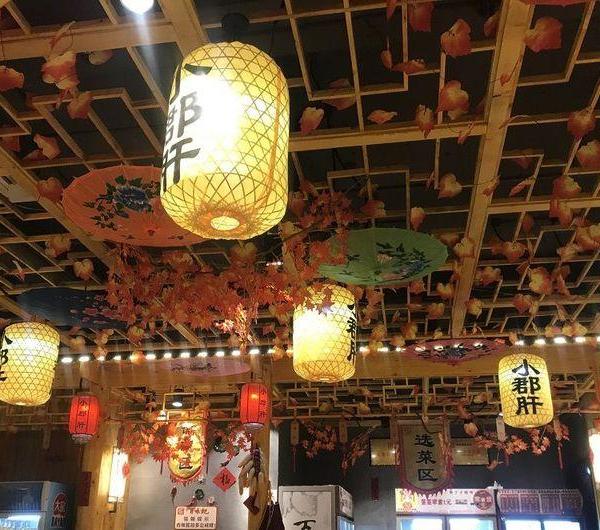- 设计方:studio arthur casas,marko brajovic工作室
- 位置:意大利 米兰
- 分类:商业环境
- 内部展览空间:由marko brajovic工作室设计,包括四个关键性主题:自然的智慧,多彩的帝国,人类的力量和创造性的融合。
2015 at expo brazil pavilion
设计方:studio arthur casas,marko brajovic工作室
位置:意大利 米兰
分类:商业环境
内容:实景照片
图片:22张
该项目是由studio arthur casas设计,在米兰世博期间展出,巴西馆刚落成就成为了一个社交中心,来来往往的路人被吸引到这里参与各种社交活动。该馆中包含一个大型铁质结构,该构筑结构面向公众,位于几块植被之上,这些植物全是巴西本土植物,该钢制结构面可作为通往展馆内部的通道。网状结构和公共广场的设计概念是通过一个可伸张的网状组织来实现的,这个可拉伸的网织结构为人们提供了一个意想不到的休闲娱乐场所。联通展馆内外的是一条平滑的斜道,斜道结构也是巴西现代景观建筑风格的体现。
巴西馆的内部展览空间是由marko brajovic工作室设计的,主要包括四个关键性主题:自然的智慧,多彩的帝国,人类的力量和创造性的融合。marko brajovic工作室自己设计的内部展览空间重点突出巴西的辉煌历史,蓬勃发展的现在阶段以及形式乐观的未来阶段。内部空间分布有游击店,餐厅,咖啡店和吧台区, 其中吧台区位于展馆的后方,各个区域通过一个中庭紧密地联系在一起,该中庭的设计旨在使得该展馆可以最大面积的吸收太阳光线,保证采光状况良好。
译者:蝈蝈
designed by studio arthur casas, the brazil pavilion serves as a social hub, encouraging those who pass by to congregate. a large iron volume is open to visitors, establishing a pathway among several plant species that are cultivated in the country. the metaphor of the network and notion of a public square are brought forth by a tensile netted structure that creates unexpected places for leisure and rest. following the tradition of brazilian modernism, a ramp system encourages a smooth and gradual transition from exterior to interior.
the internal exhibition spaces have been developed by atelier marko brajovic, and are dictated to four key themes: natural wisdom, empire of colors, human power and creative fusion, the internal exhibition itself, developed by atelier marko brajovic highlights brazil’s history, exuberant present and optimistic development for the future. the interior spaces include a pop-up store, restaurant, cafe and bar area located at the rear of the pavilion, all interconnected by an atrium to maximize natural light.
2015世博会巴西馆外部实景图
2015世博会巴西馆内部实景图
2015世博会巴西馆内部局部实景图
2015世博会巴西馆内部过道实景图
2015世博会巴西馆内部展馆实景图
{{item.text_origin}}

