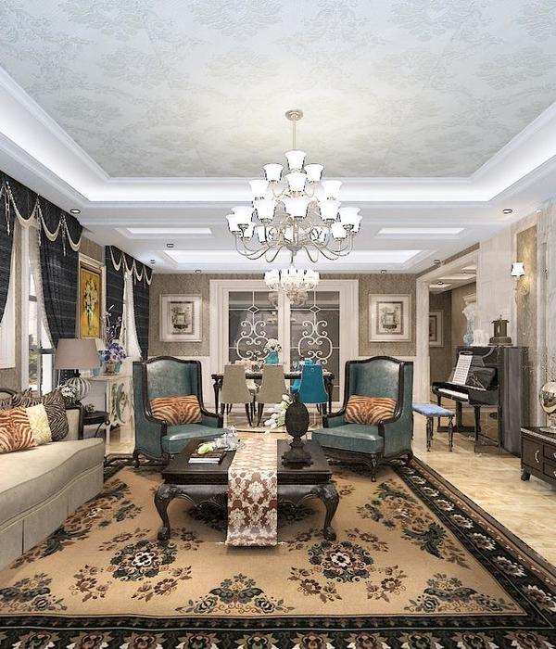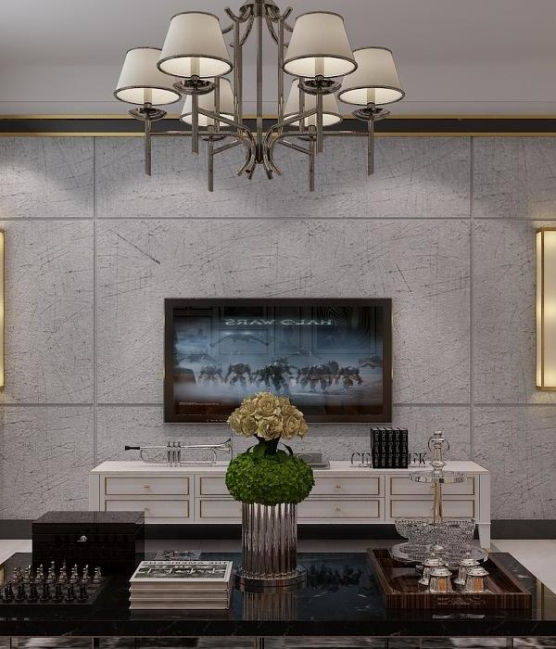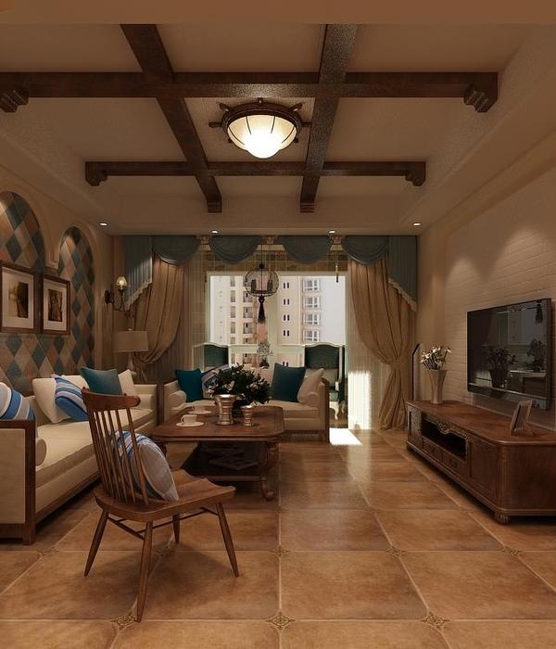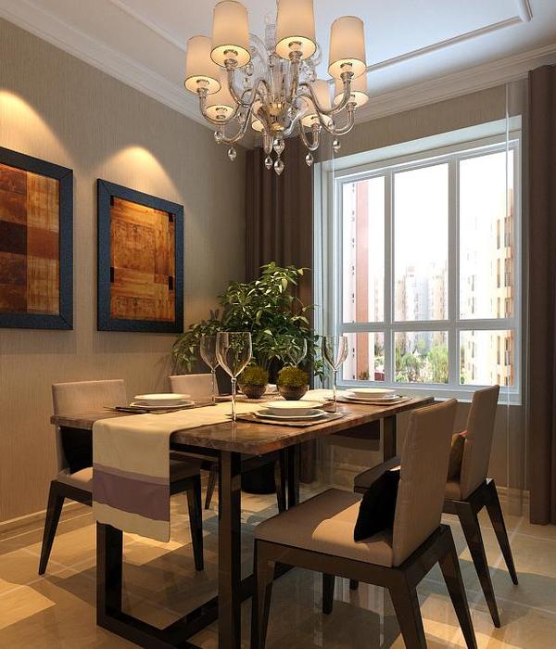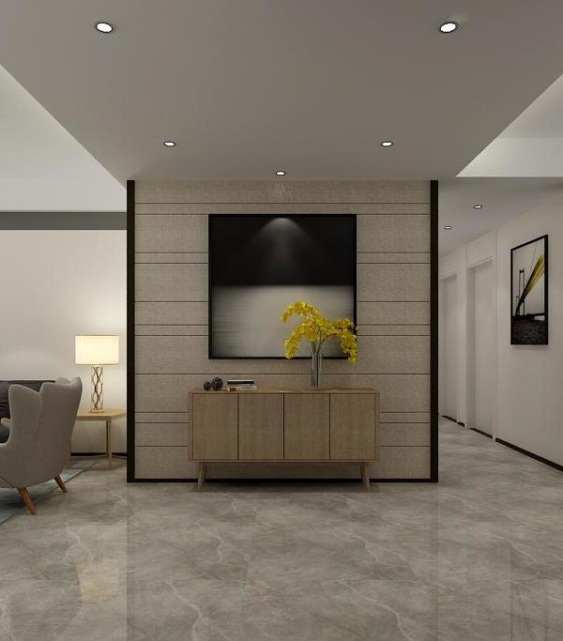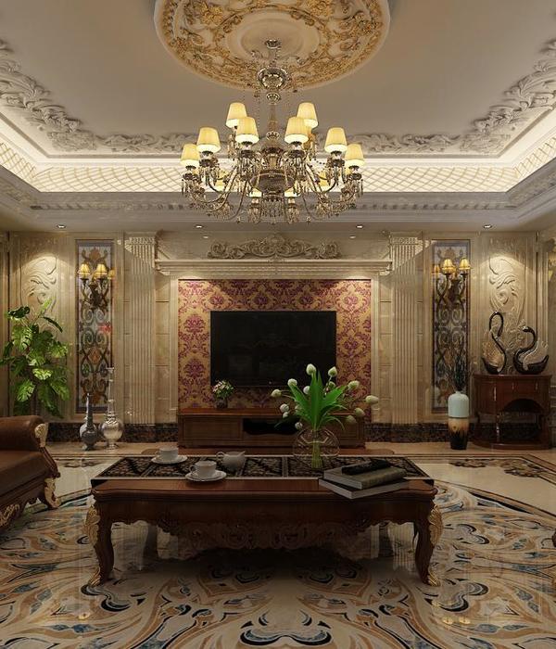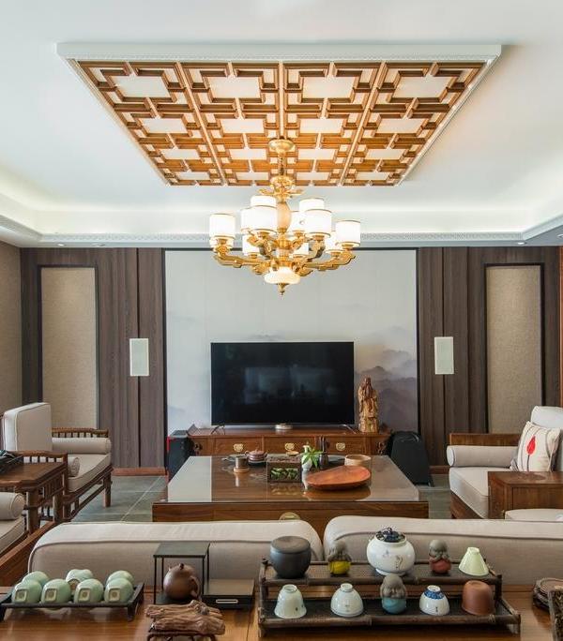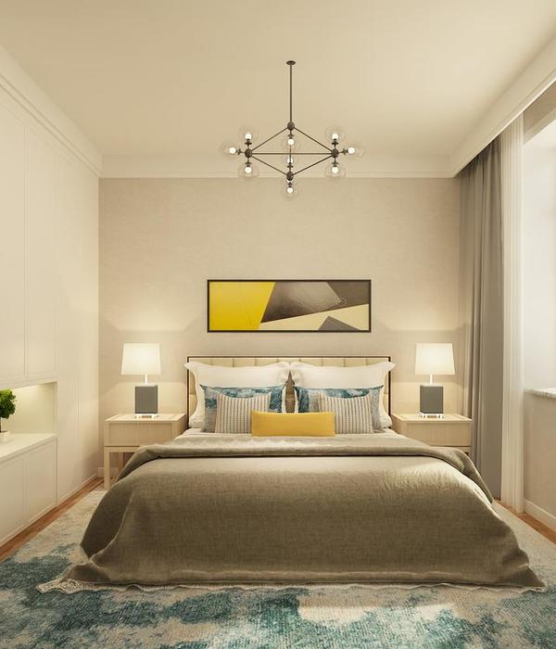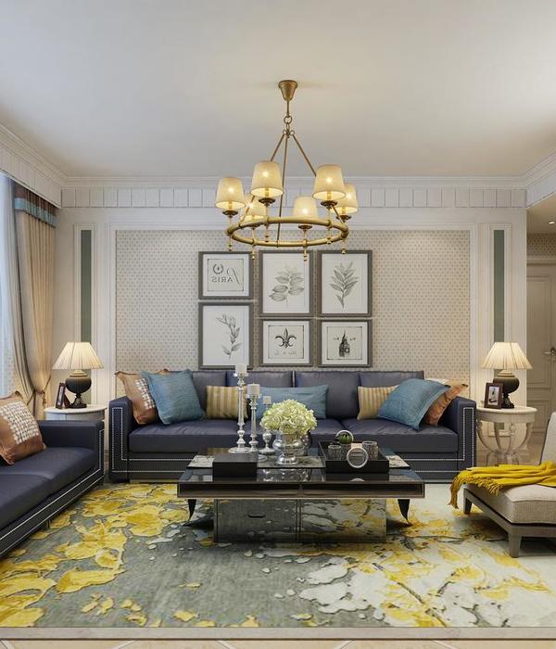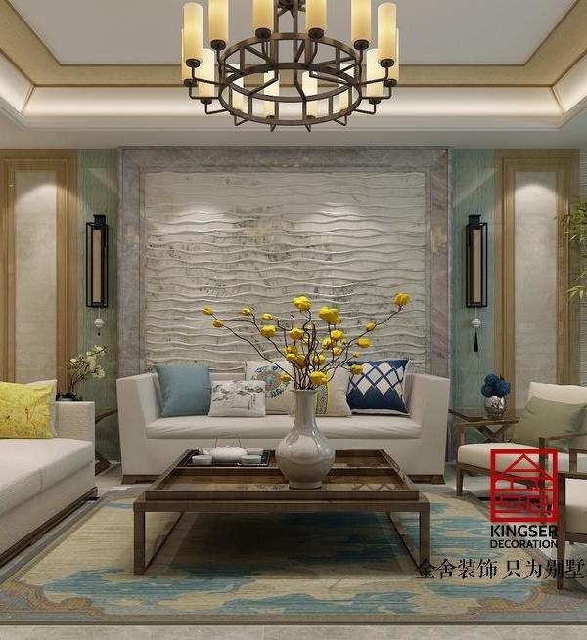发布时间:2014-07-14 18:20:42 {{ caseViews }} {{ caseCollects }}
设计亮点
灵活办公空间与历史工业建筑的完美融合。
Firm: Ricardo Bofill Taller de Arquitectura
Type: Commercial › Office
YEAR: 2013
The scheme by Ricardo Bofill Taller de Arquitectura includes the renovation of two historical industrial in Prague’s Karlin District. One of these halls houses Economia publishing house: An open plan floor plate of 1,800 sqm provides flexible office space that could be expanded adding a new floor to the existing structure. The project will further provide 5,000 sqm of administrative and conference space for 2,000.
Photos: © Filip Slapal
{{item.text_origin}}
没有更多了
相关推荐
金舍装饰
{{searchData("rj5GmYnqR21apwrzQQ2wE9OZM3eL0xJN").value.views.toLocaleString()}}
{{searchData("rj5GmYnqR21apwrzQQ2wE9OZM3eL0xJN").value.collects.toLocaleString()}}
金舍装饰
{{searchData("6W8yMRbmGaZN7wa5nnrwD9OrqAdPQYl0").value.views.toLocaleString()}}
{{searchData("6W8yMRbmGaZN7wa5nnrwD9OrqAdPQYl0").value.collects.toLocaleString()}}
金舍装饰
{{searchData("Jr5qb3xMvNPG0V22LL0VdOpjQoRElZn1").value.views.toLocaleString()}}
{{searchData("Jr5qb3xMvNPG0V22LL0VdOpjQoRElZn1").value.collects.toLocaleString()}}
金舍装饰
{{searchData("ZNpORAdqnoeLMBLORR6XY53GarQ7J8DK").value.views.toLocaleString()}}
{{searchData("ZNpORAdqnoeLMBLORR6XY53GarQ7J8DK").value.collects.toLocaleString()}}
金舍依依
{{searchData("bgj8oy1PEZ346XO6Pj2VdRGvQL90MlWn").value.views.toLocaleString()}}
{{searchData("bgj8oy1PEZ346XO6Pj2VdRGvQL90MlWn").value.collects.toLocaleString()}}
金舍依依
{{searchData("8nm3OQplrYZRbVxQOWGX1gM2WJx0Koq6").value.views.toLocaleString()}}
{{searchData("8nm3OQplrYZRbVxQOWGX1gM2WJx0Koq6").value.collects.toLocaleString()}}
金舍依依
{{searchData("ZYa6vR3n41AkOVjJLM8VyobKeP0QNWz2").value.views.toLocaleString()}}
{{searchData("ZYa6vR3n41AkOVjJLM8VyobKeP0QNWz2").value.collects.toLocaleString()}}
金舍依依
{{searchData("Jr5qb3xMvNPG0V22Lr0VdOpjQoRElZn1").value.views.toLocaleString()}}
{{searchData("Jr5qb3xMvNPG0V22Lr0VdOpjQoRElZn1").value.collects.toLocaleString()}}
金舍依依
{{searchData("R6KmANPp5WZMowlNmq3Xx3g1O79kya4D").value.views.toLocaleString()}}
{{searchData("R6KmANPp5WZMowlNmq3Xx3g1O79kya4D").value.collects.toLocaleString()}}
金舍依依
{{searchData("y1jP5G97pEL0ZXkpqaGBqNdkvDbrxgO8").value.views.toLocaleString()}}
{{searchData("y1jP5G97pEL0ZXkpqaGBqNdkvDbrxgO8").value.collects.toLocaleString()}}
金舍依依
{{searchData("KMgleJzOZr5o3X15MxMXjdL0xqanb82N").value.views.toLocaleString()}}
{{searchData("KMgleJzOZr5o3X15MxMXjdL0xqanb82N").value.collects.toLocaleString()}}
金舍依依
{{searchData("GOna7ER5P863zXKLnyyBJpj9LrWNxkog").value.views.toLocaleString()}}
{{searchData("GOna7ER5P863zXKLnyyBJpj9LrWNxkog").value.collects.toLocaleString()}}

