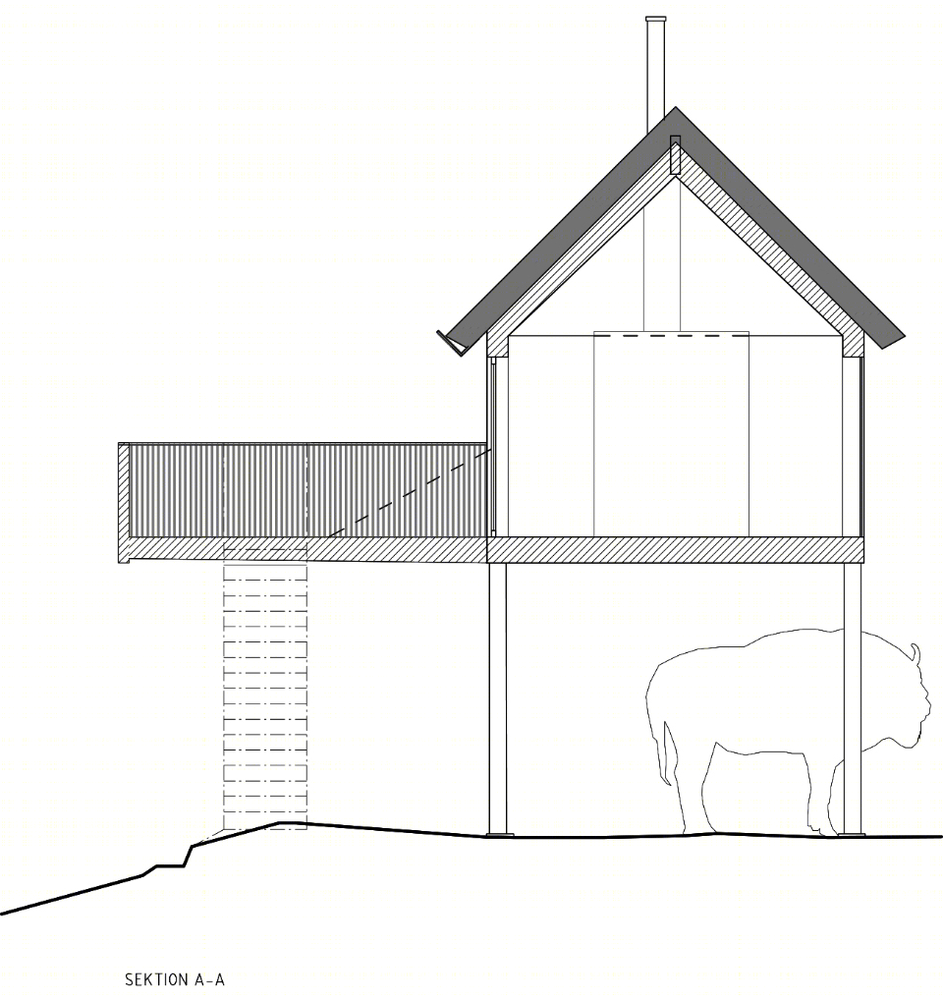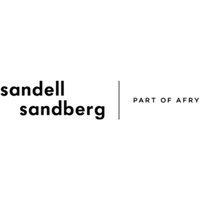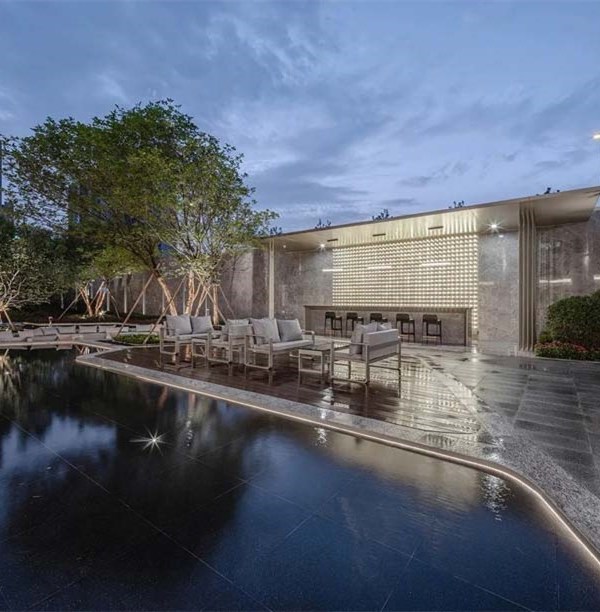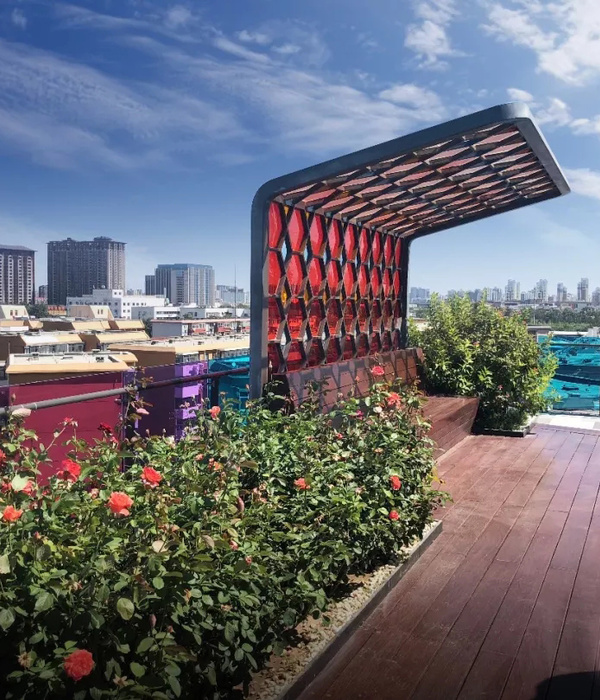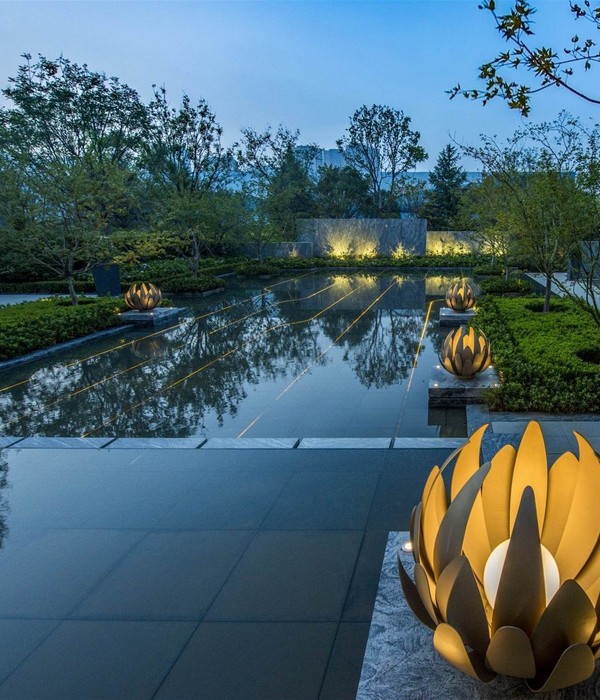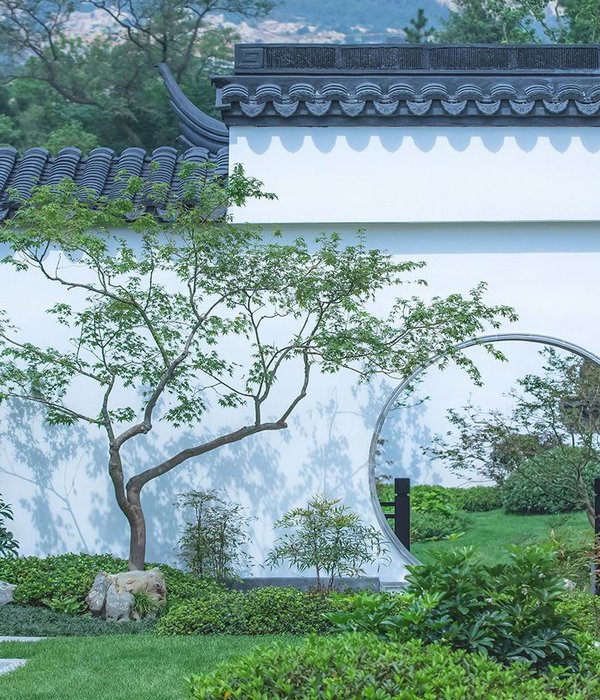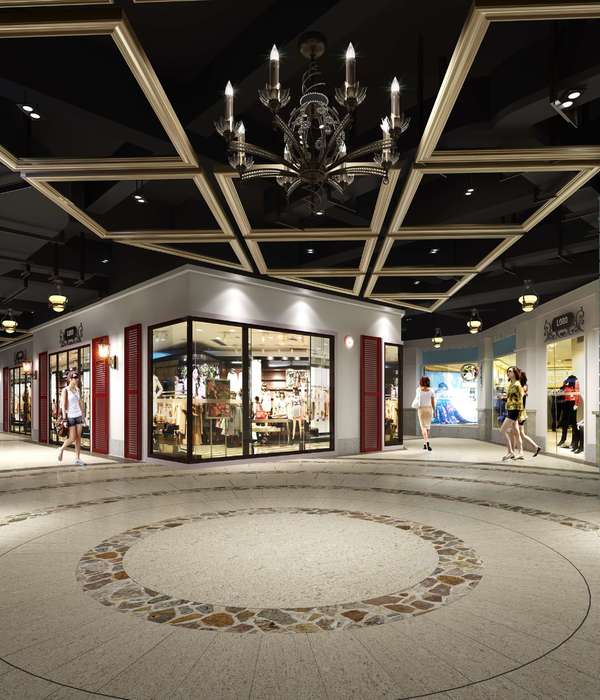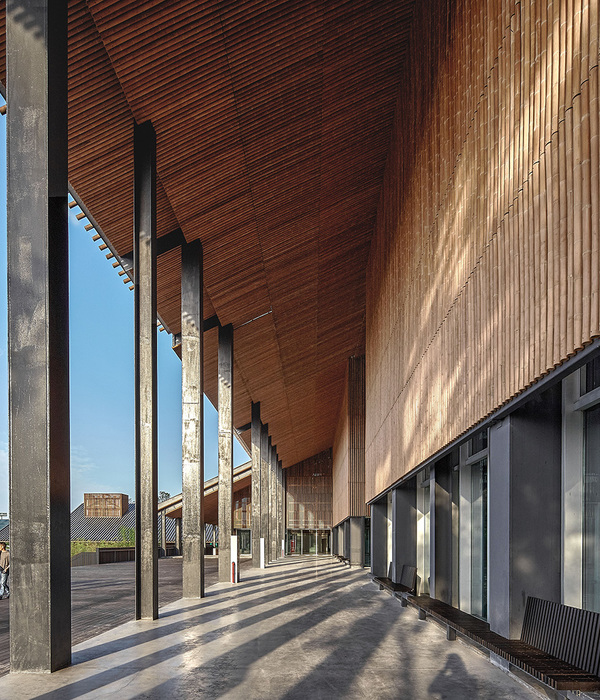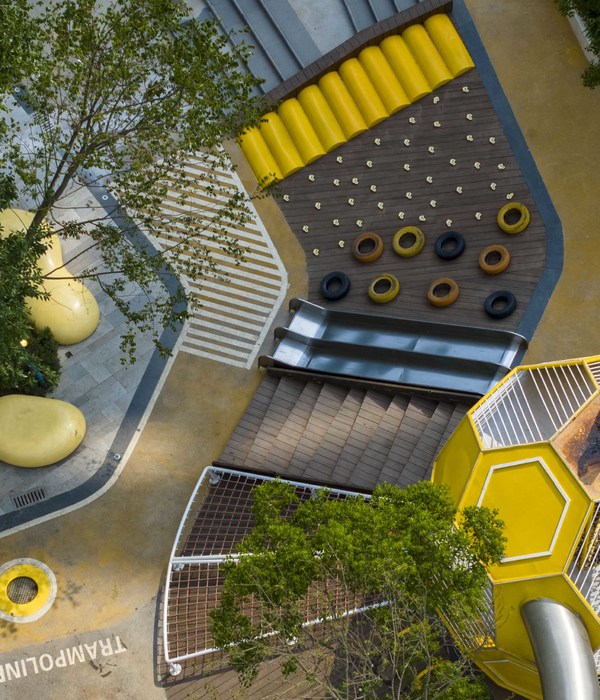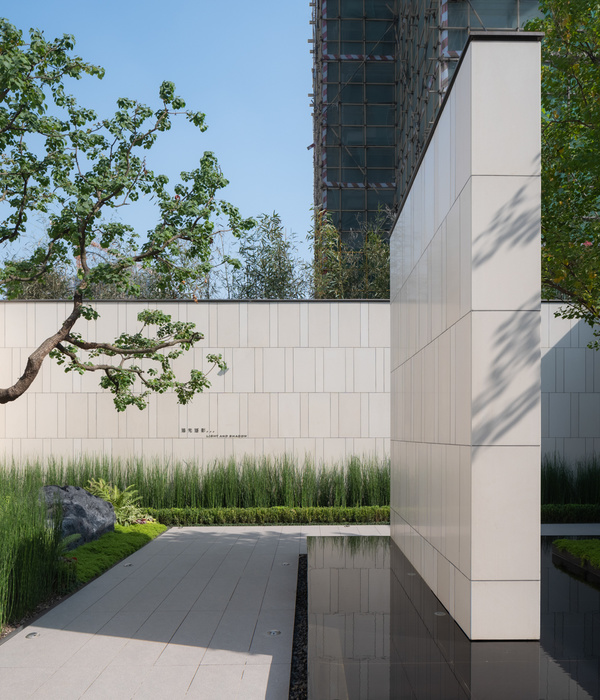瑞典自然保护区镜面小屋,消失在野生动物身边的奇幻体验
该项目名为Synvillan,有“光学错觉”之意。它是位于布莱金厄省(Blekinge)埃里克斯贝里(Eriksberg)的自然小屋,使游客可以安全地睡在有野生动物包围的环境中。
Synvillan, a name which translates Optical Illusion, is a nature residence located at Eriksberg in Blekinge which allows visitors sleep securely surrounded by wild animals.
▼建筑与环境,the building and surroundings © Åke E:son Lindman
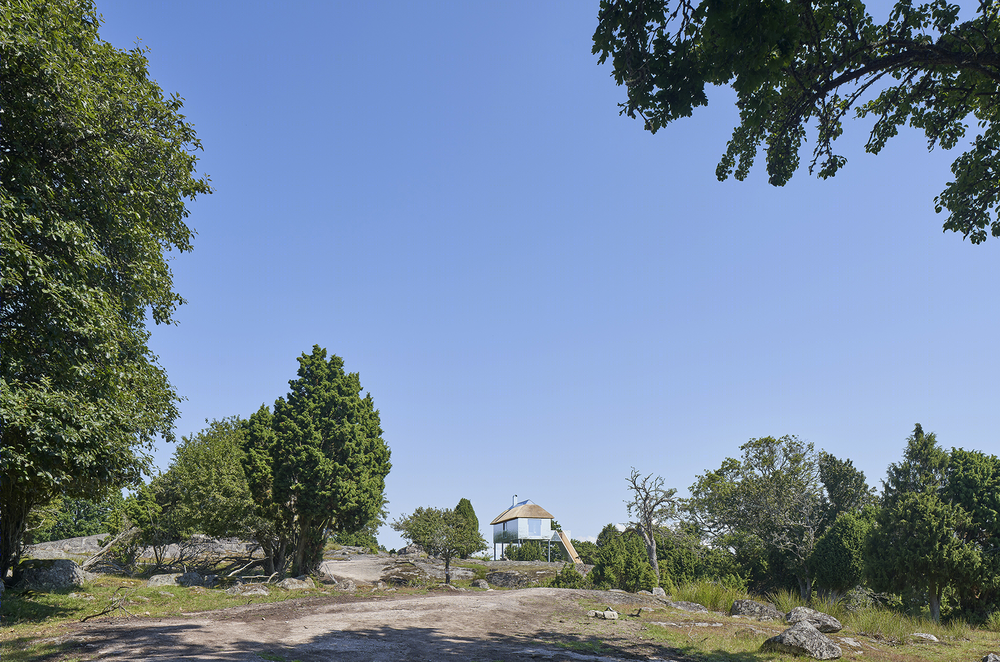
设计想要融合当地传统住宅与现代元素,即茅草屋顶与反光凹痕金属板的结合。最终方案是令人惊奇的架高镜面小屋,小屋位于柱子之上,离地四米高,设有茅草屋顶和抛光花纹钢板墙,其反射效果赋予房屋消隐在自然之中的错觉。
The vision was to incorporate the region’s traditional residential architecture, like the thatched roof, with contemporary elements of reflecting, dented sheet metal. The solution became an astonishing elevated, mirrored villa placed on pillars – four meters off the ground, with thatched roof and walls covered with one polished patterned steel plate whose reflective properties aim to make the illusion of a dissolved house, which disappears into nature.
▼建筑外观,茅草屋顶与反光凹痕金属板结合 © Åke E:son Lindman external view of the building, thatched roof with reflecting, dented sheet metal
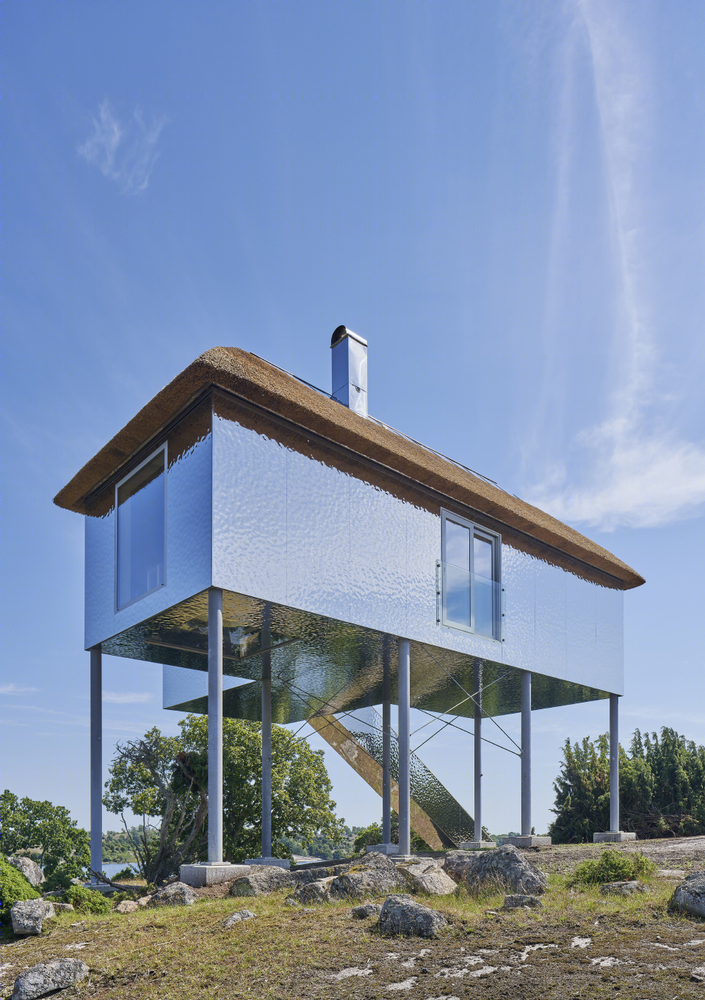
▼西立面,west facade © Åke E:son Lindman
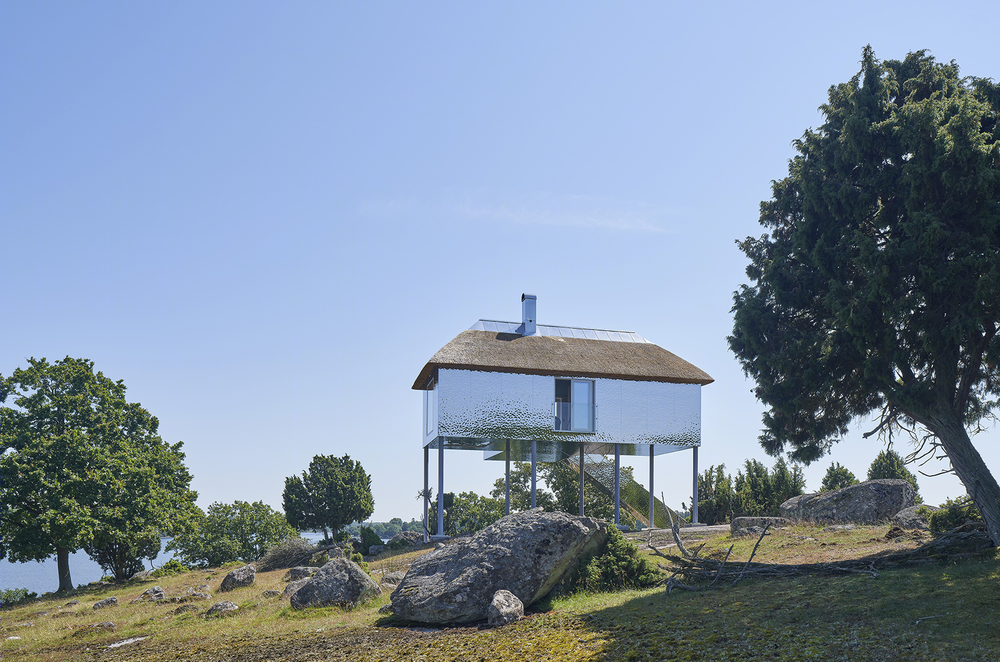
▼东立面,east facade © Åke E:son Lindman
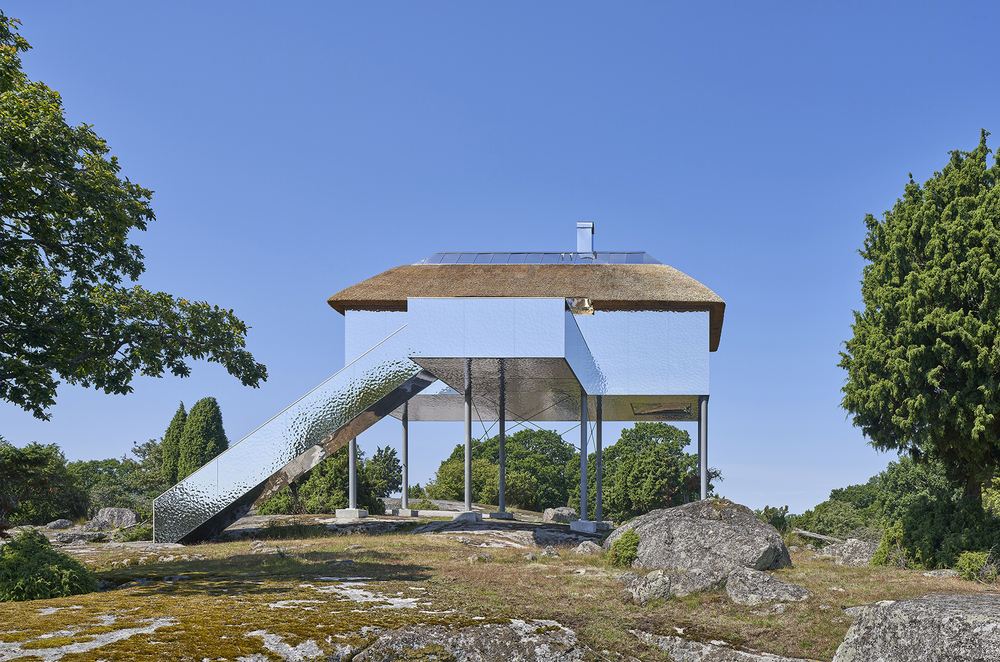
▼北立面,north facade © Åke E:son Lindman
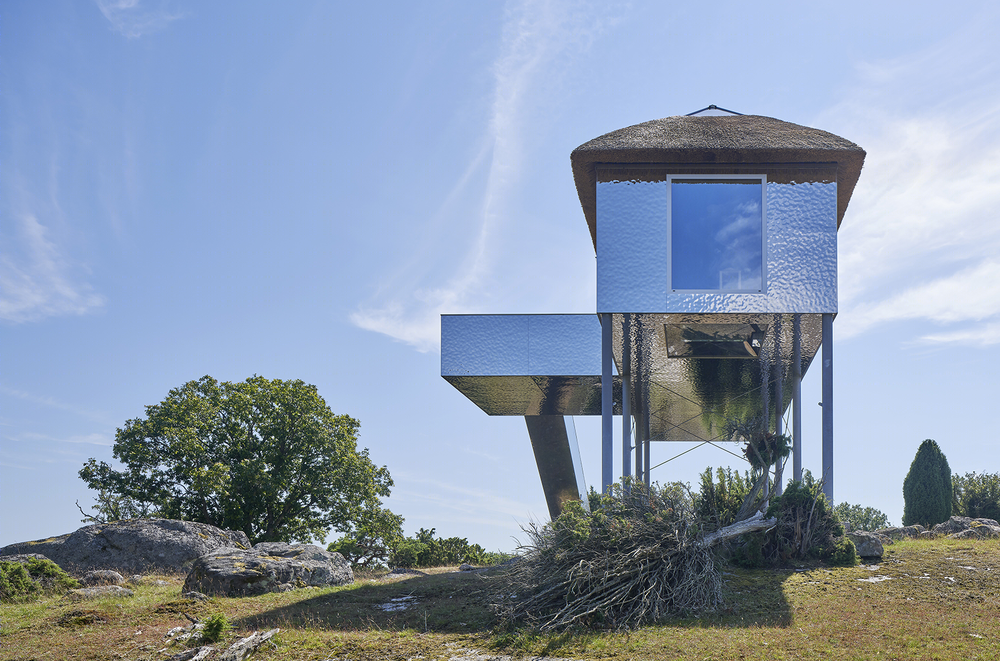
▼南立面,south facade © Åke E:son Lindman
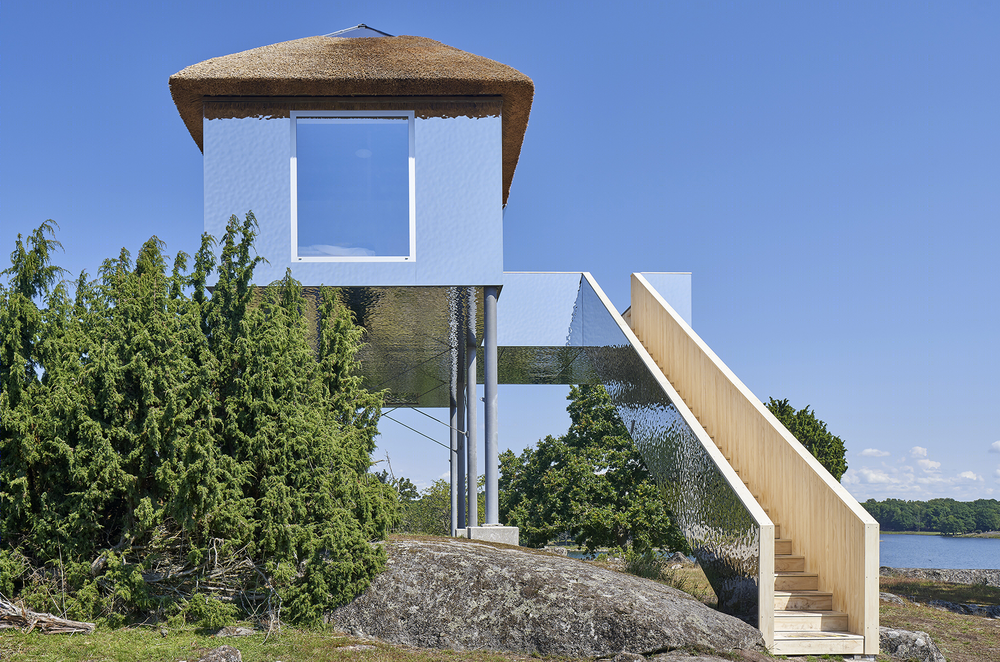
▼细部,details © Åke E:son Lindman
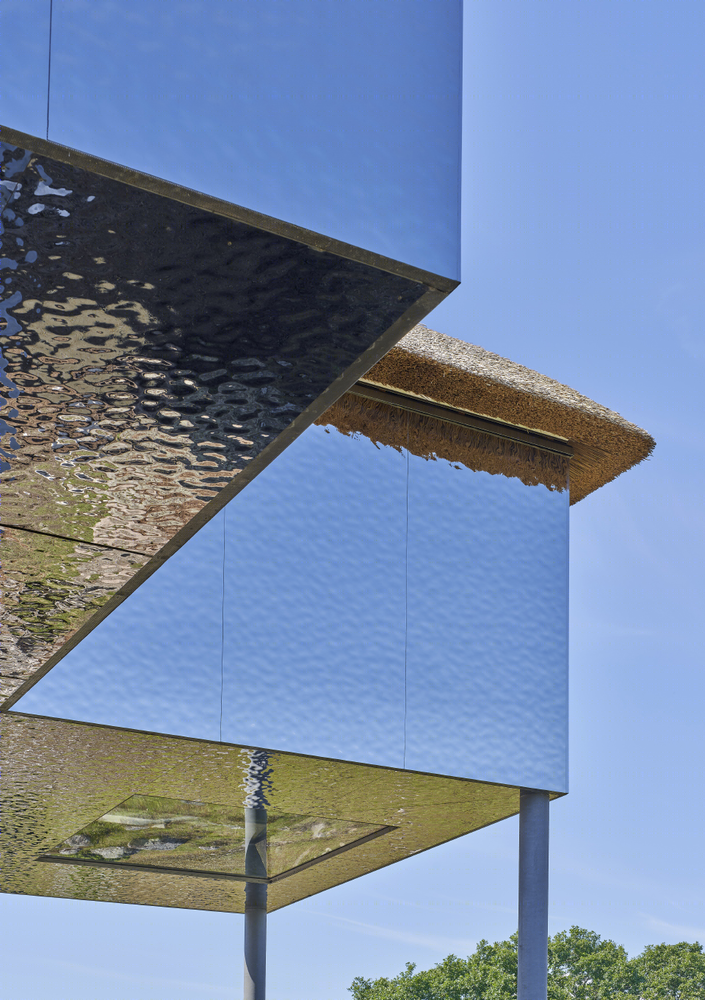
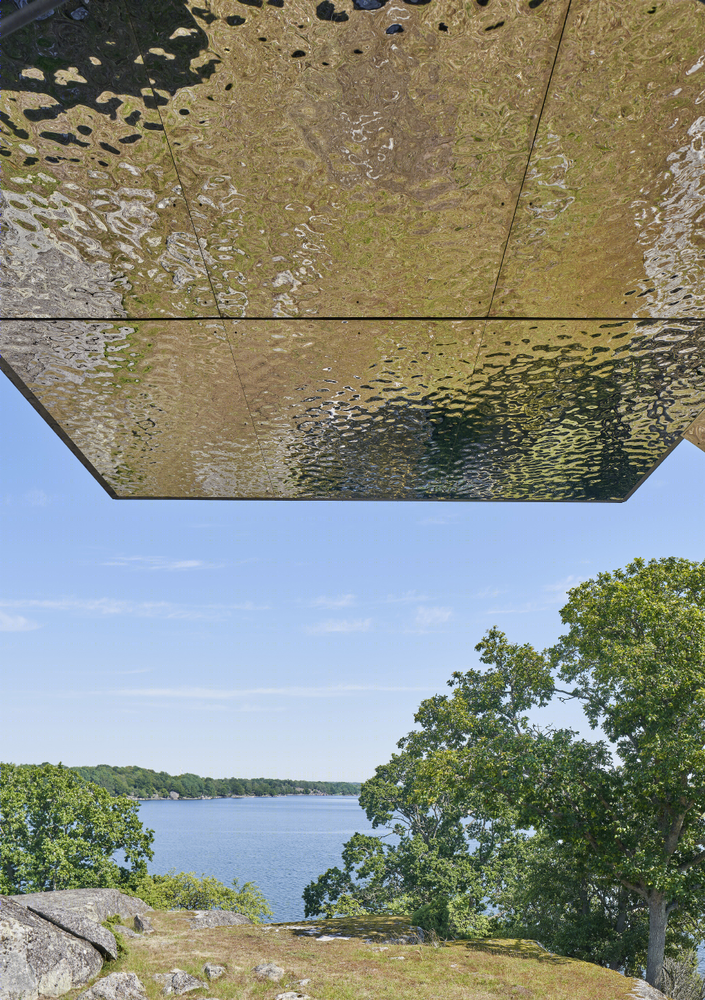
Synvillan架空在动物饲养区上方。游客有机会通过房屋地面的玻璃板看到漫步在设有围栏的自然保护区中的动物,包括欧洲野牛、赤鹿、黇鹿、摩弗伦羊和野猪。
Synvillan floats over the ground of a feeding area where the animals eat. Through a glass panel in the floor, visitors have the chance to see European bison, red deer, fallow deer, mouflon and wild boar that roam freely together in the fenced nature reserve.
▼建筑下方的动物饲养区,feeding area under the building © Åke E:son Lindman
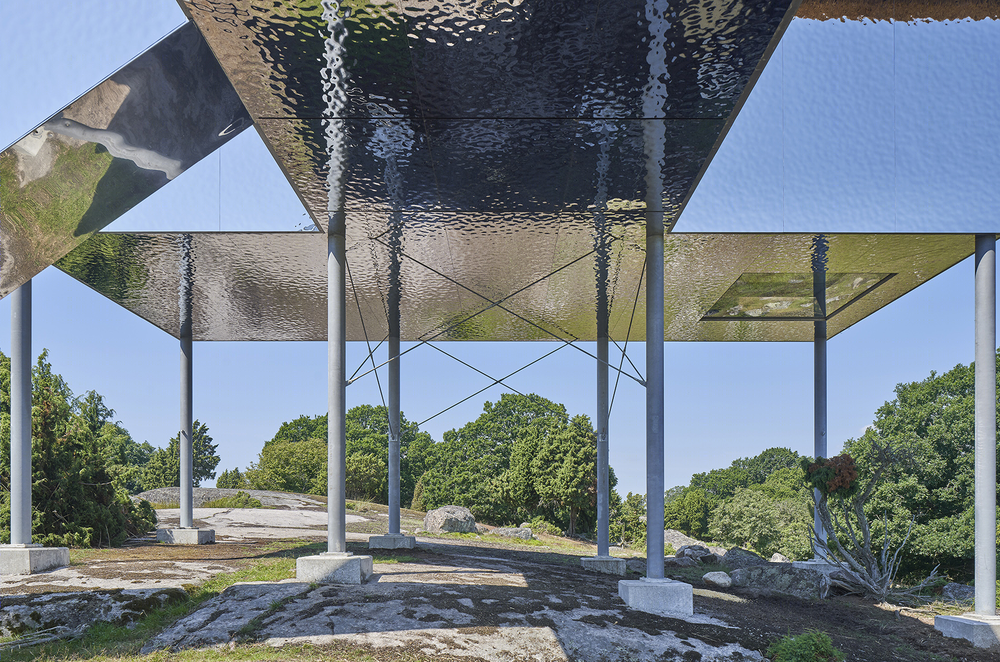
▼房屋地面的玻璃板,glass panel in the floor © Åke E:son Lindman
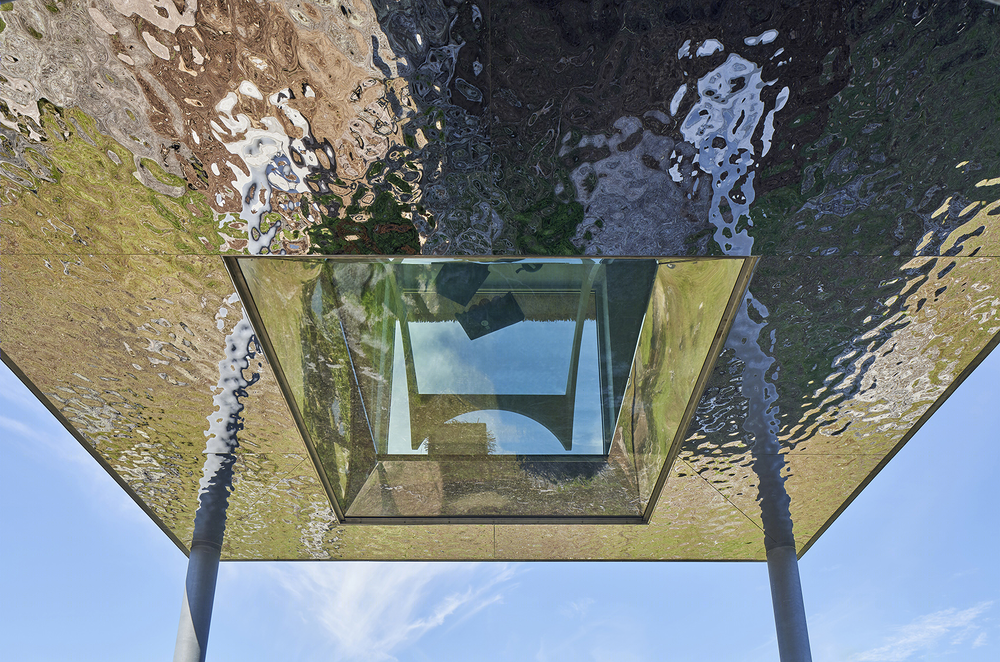
在埃里克斯贝里,生物的多样性得到了保护和发展,这使得自然保护区成为斯堪的纳维亚半岛最为有趣的自然体验之一。新的小屋使游客可以更加接近自然,它共50㎡,有两间卧室、一间厨房和一个带家具的阳台。整个小屋由太阳能和燃气供能。
At Eriksberg the biological diversity is preserved and developed, which makes the nature reserve to one of the most interesting nature experiences in Scandinavia. The new accommodation allows visitors to get closer to both animals and nature. The building is fifty squaremeters, has two rooms, a kitchen and a furnished terrace. The unit is powered by solar energy and gas.
▼带家具的阳台,furnished terrace © Åke E:son Lindman
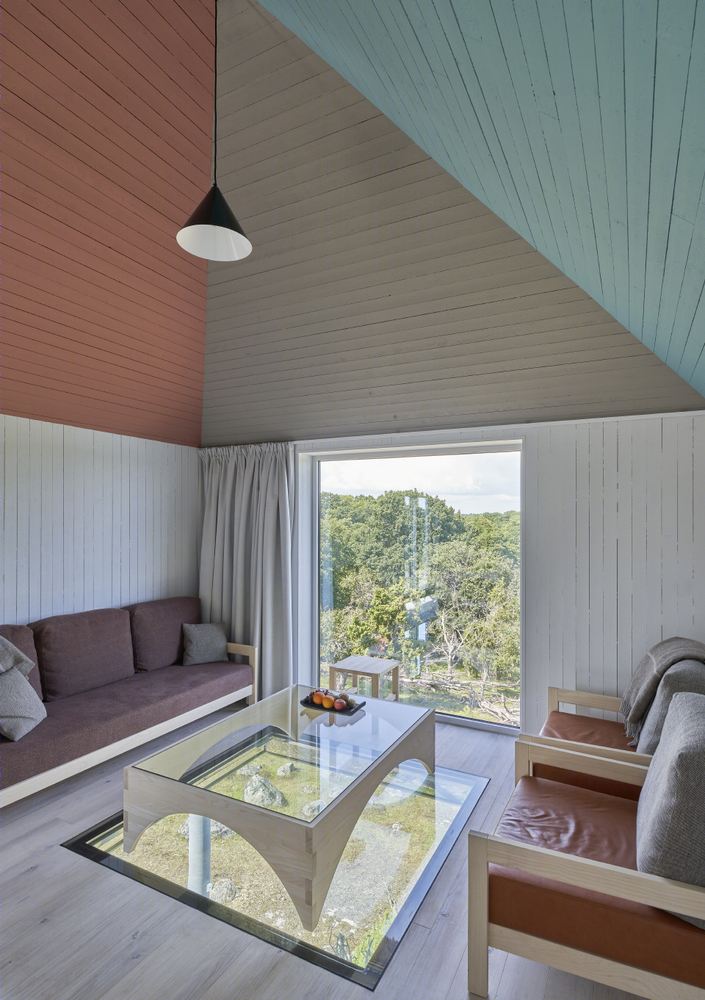
▼壁炉空间,fireplace © Åke E:son Lindman
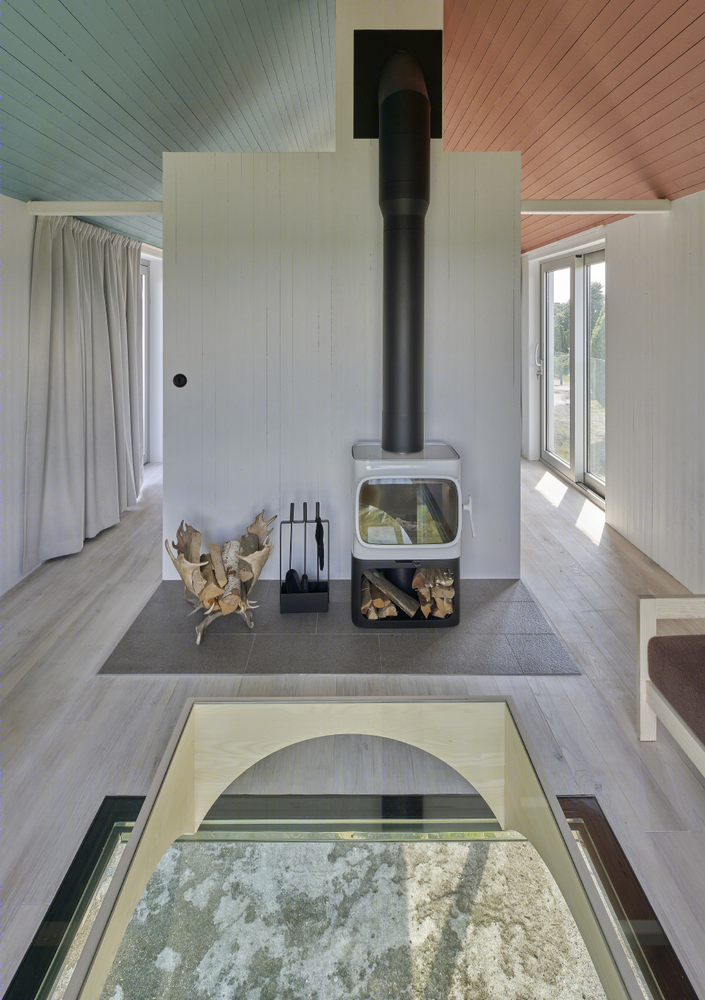
▼高低床卧室,bunk bedroom © Åke E:son Lindman
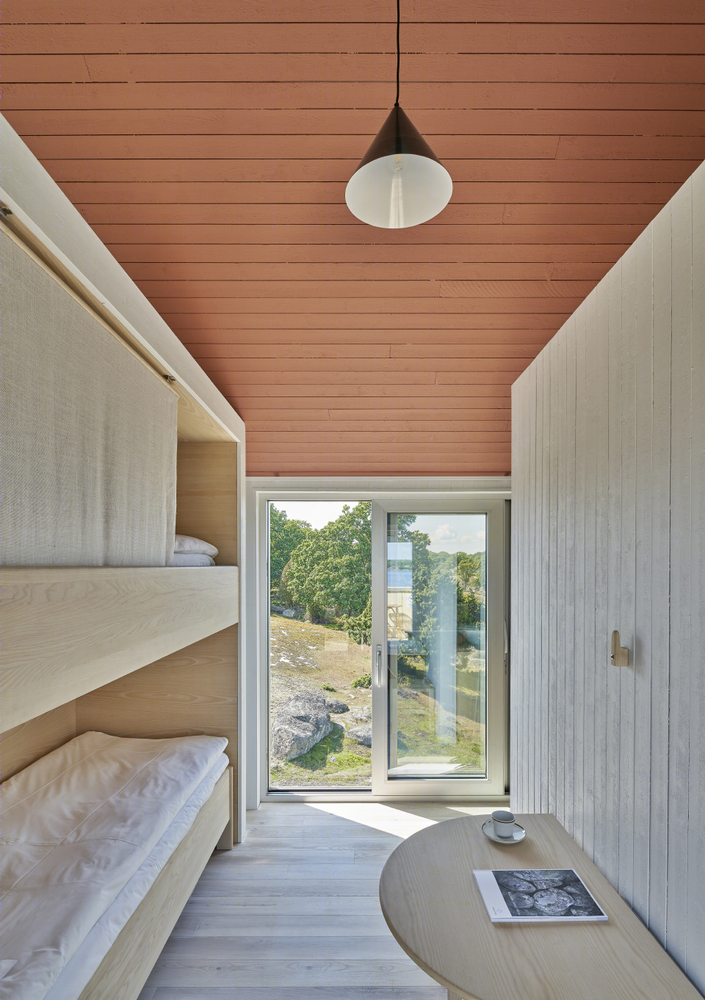
▼连接两个卧室的过道,corridor connecting two bedrooms © Åke E:son Lindman
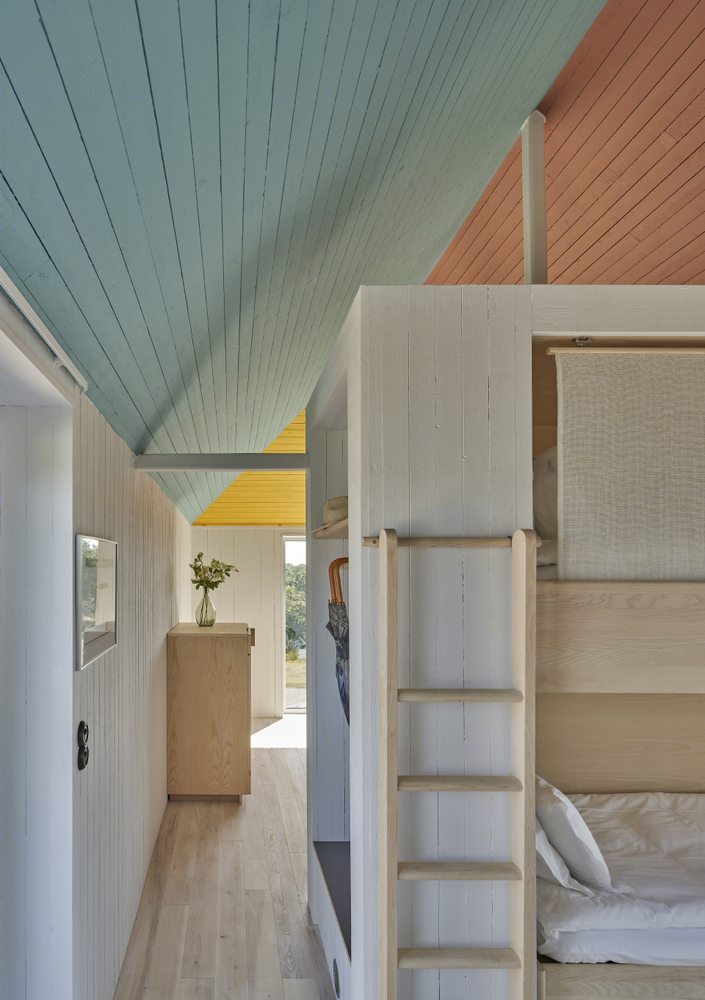
▼主卧,master bedroom © Åke E:son Lindman
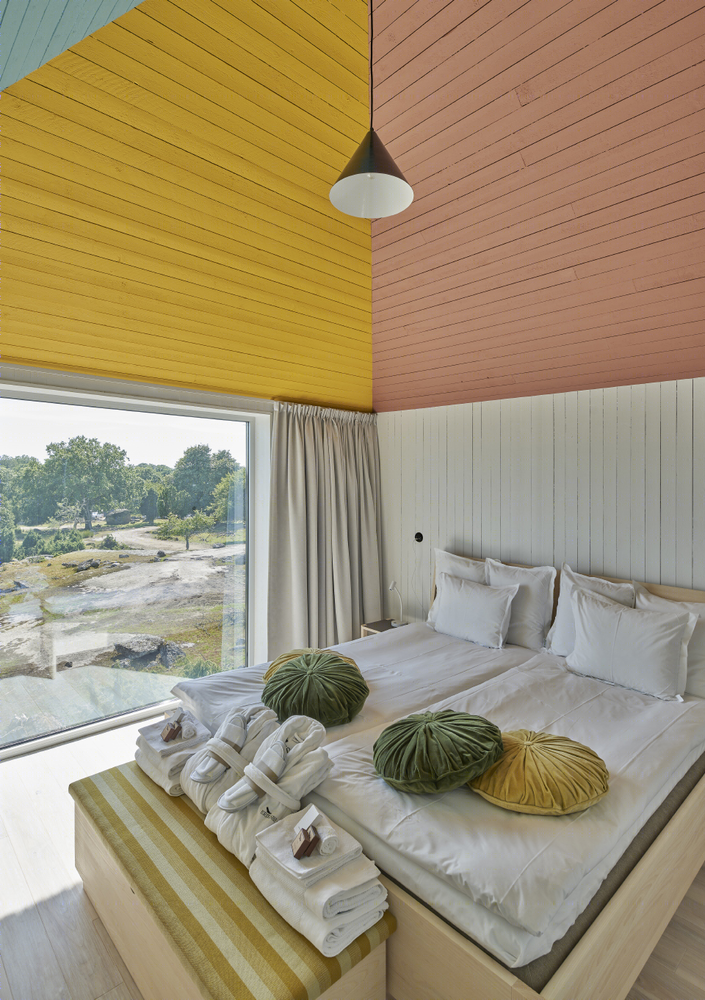
▼平面图,plan © Sandellsandberg Architects
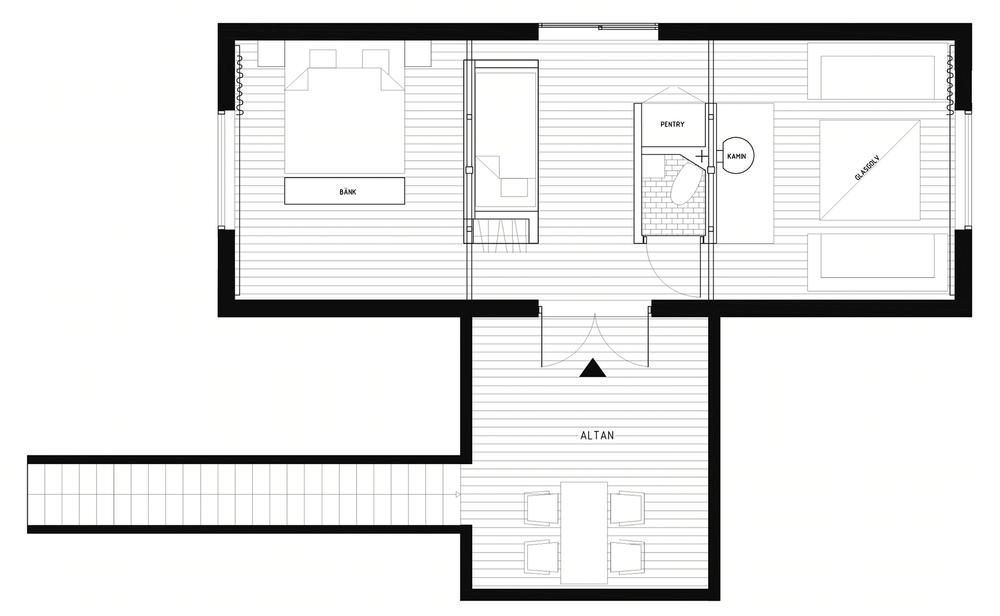
▼立面图,elevations © Sandellsandberg Architects
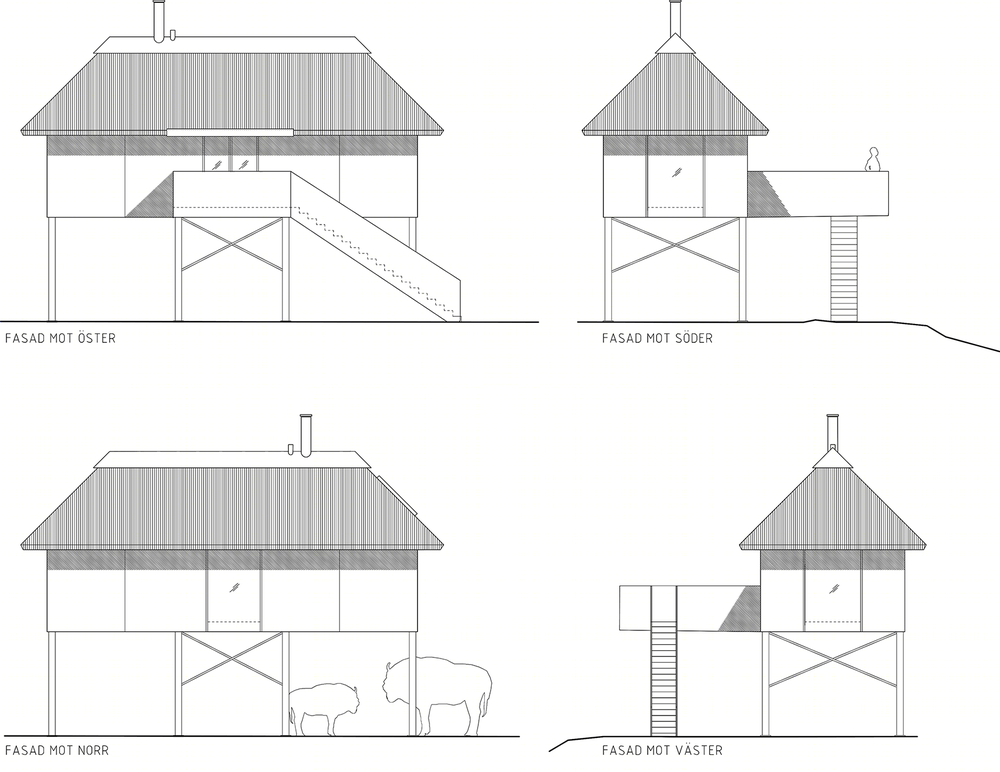
▼剖面图,section © Sandellsandberg Architects
