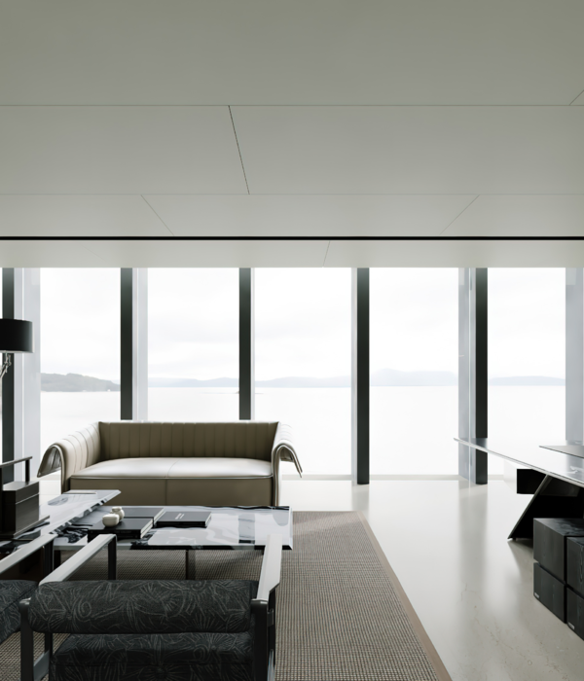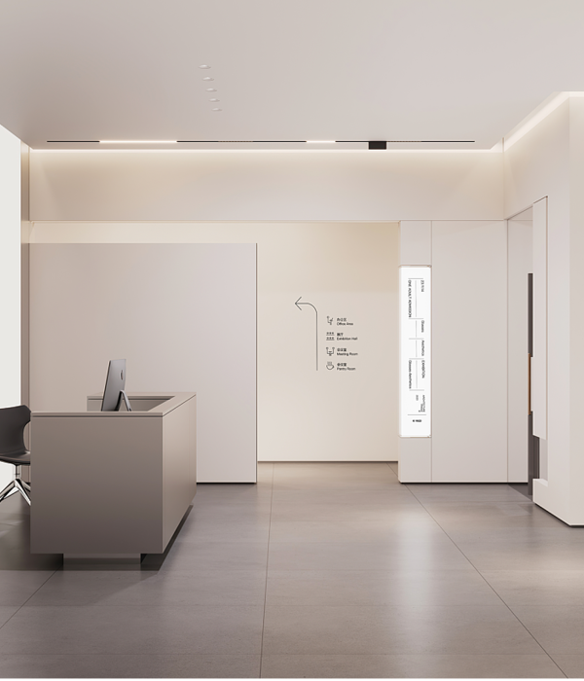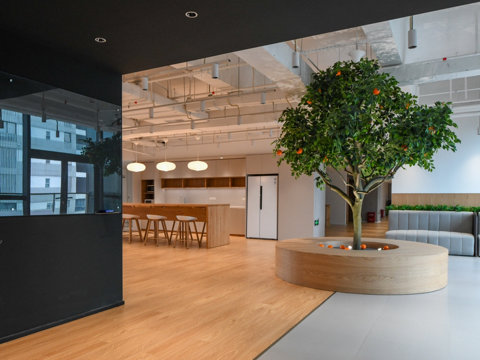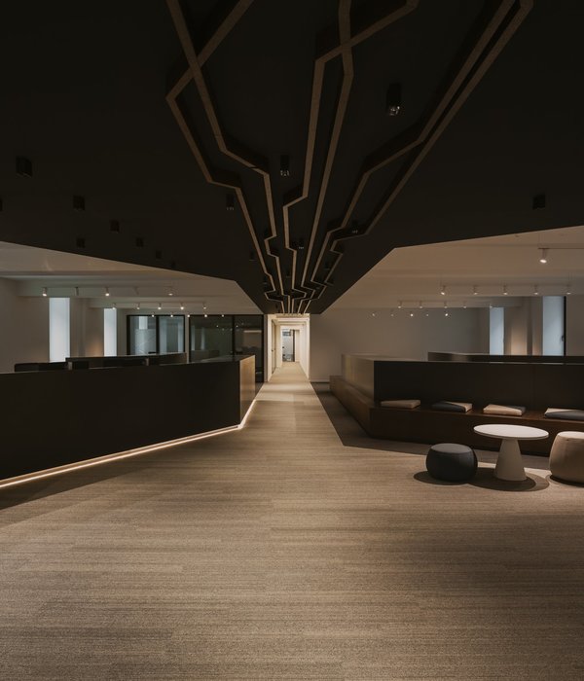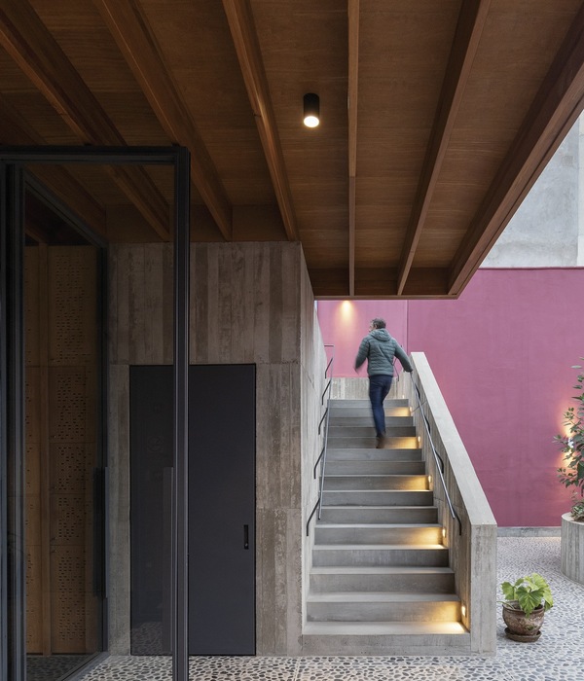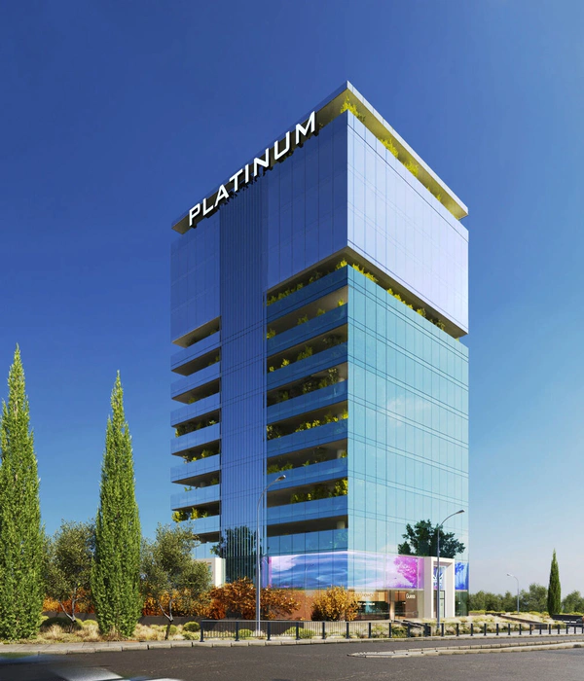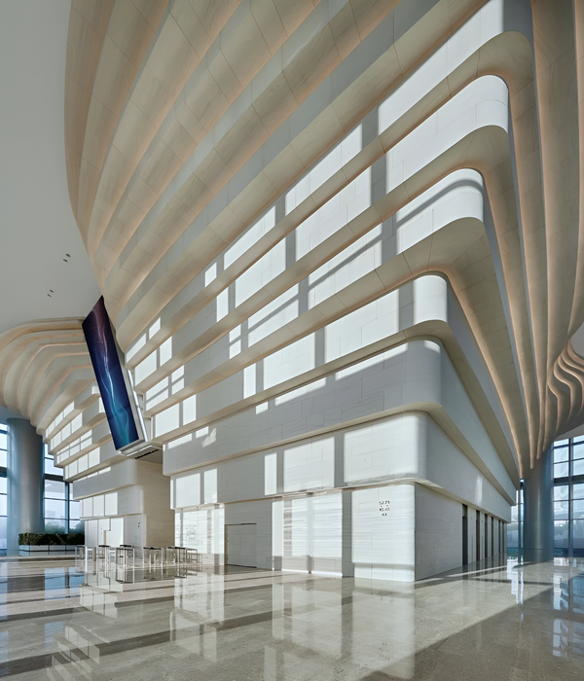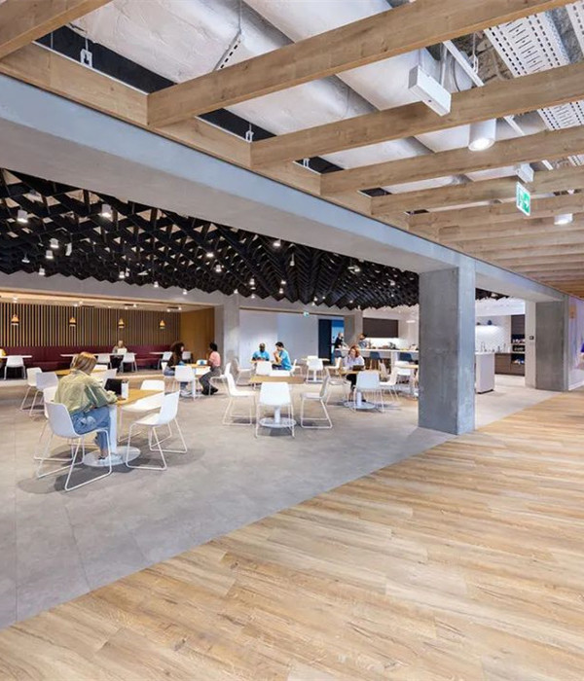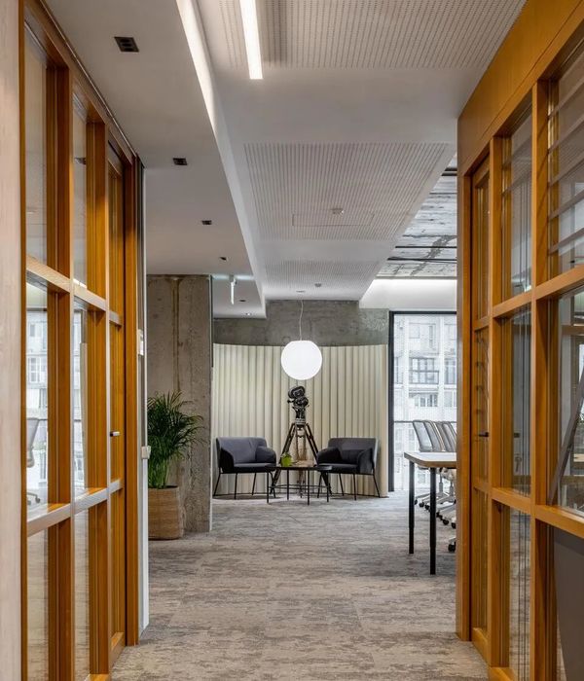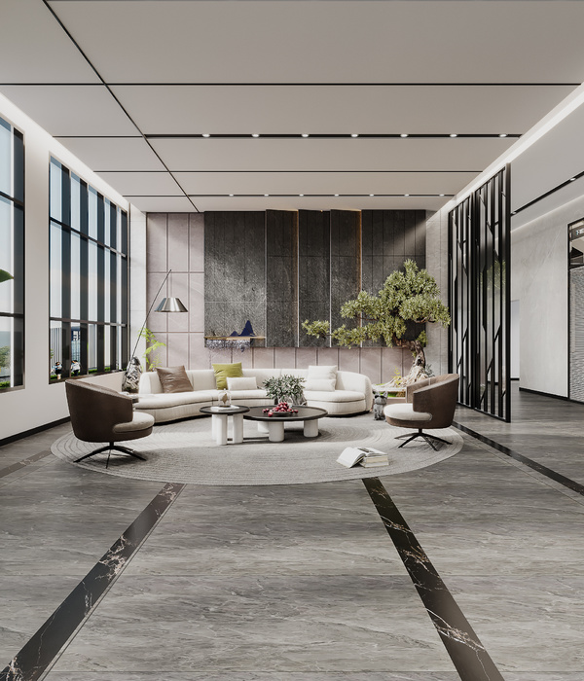Firm: ARQMOV WORKSHOP
Type: Commercial › Shopping Mall Supermarket Cultural › Hall/Theater Landscape + Planning › Public Park
YEAR: 2015
A group of investors have requested that we design the Latitud 19 Shopping Centre, strategically located inside a zone of eight residential developments, on a site south of the urban area of the City of Veracruz and its Port, on the 19 parallel, facing the Gulf of Mexico.
A 17,000 sqm-programme of retail areas, open spaces and services on different levels sits on a 15,854 sqm site, blending well with the local topography and existing road access into the site.
The physical and climatic constraints of the area spurred the idea of a breakwater, imagined to be mitigating the force of the sea, providing shelter from wind and absorbing climatic impact. In this way, a habitat, a microclimate is created, one that offers the user a comfortable living environment in a natural ecosystem of local vegetation.
This principle led to the conception of a sequence of volumetric 'staples', together forming a unit - a symbolic breakwater – which generates a series of internal and external spaces along its length. The design takes into consideration the local lifestyle, where social and cultural activities are frequently related to the outdoors: the town square, the esplanade by the sea and the Veracruz carnival are some examples of outdoor spaces used in this way.
The architectural design is developed from a sequence of platforms that integrate with the topographic levels of the site, the arterial roads and the physical and technical exigencies of the land.
The response to the functional requirements is given by two underground carpark platforms in different levels and a series of retail platforms, also at different heights. The retail spaces are either single or double height; the latter offer the option of adding a mezzanine. Entertainment areas, cinemas, a food court, a supermarket, office space and a gym complete and unify the scheme. An open area for evening cultural activities blends with the landscape and offers suitable ground for skating aficionados. The proximity of the complex to housing developments means that it can easily be reached by bicycle, thus encouraging physical activity for all ages (it is worth mentioning that Mexico ranks high in the WHO list of countries with high rates of obesity).
Vertical circulation (lifts and stairs) and pedestrian walkways confer on the complex a diversity of transitional spaces and connecting features. A weatherproof system for vertical circulation from the underground carpark, coupled with protected walkways leading to a section of the commercial spaces (retail, foodcourt and cinemas) under the shelter of the large breakwater-like roofs, protect the users from the elements in a zone with a high incidence of extreme weather.
The spatial composition creates an open pedestrian walkway contained under the large breakwater-like structures (roof slabs) that serve to mitigate against weather conditions. The landscape-conscious architectural design and the choice of floor textures suggesting salty residues, immediately make reference to the seaside context, salinity and the natural response of a real breakwater. Aesthetically we can talk about context-integrated architectural design.
For most of the year, the area is affected by humid weather . The chosen volumetric sequence coupled with strategically-located screens installed for temperature control, result in a pattern of shadows over the different internal and external areas during the day. In this way the architectural components operate dynamically within the complex, and allow for little oases of local vegetation and water fountains for a refreshing atmosphere.
A bioclimatic analysis of the project was made, considering that Veracruz is a place with one of the highest indices of salinity in the world. This determined design parameters for user enjoyment and effectiveness of construction materials and finishes, and ultimately for comfortable spaces.
The carpark building is a concrete structure; the platforms to the retail areas will be in steel with a special cover to resist salt damage. The roof slabs ('breakwater' slabs) will utilise Trespa products, to ensure long-term protection against salt. The glazing and window joinery will receive a high-protection film against UV. A plant for the management of residual (grey) water will allow for water reuse for irrigation as well as for certain other services.
The project manifests its architectural integration and the action and reaction of climatic and environmental conditions. Its character makes it unique in the area.
{{item.text_origin}}

