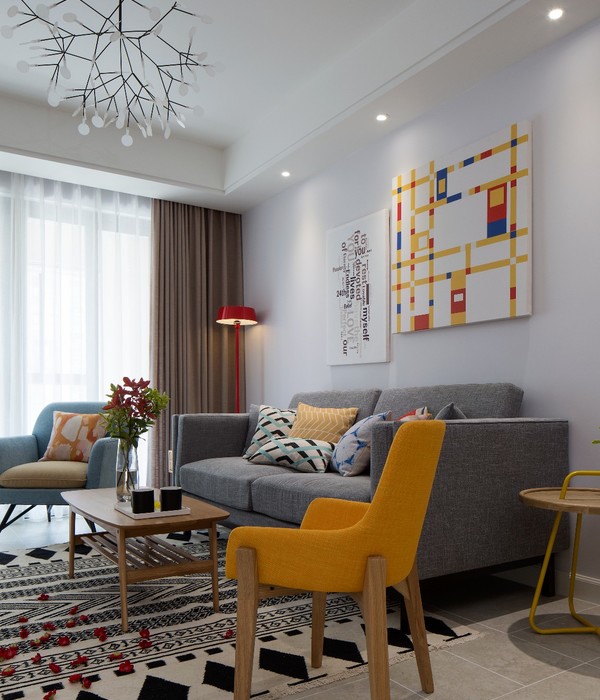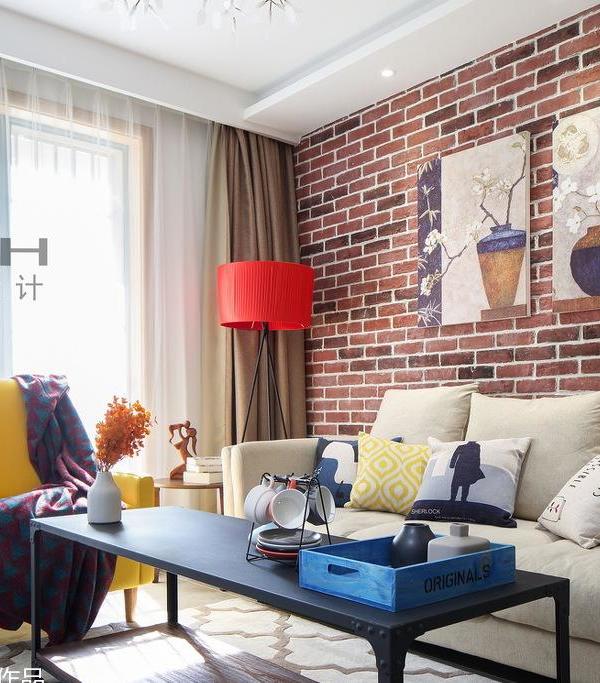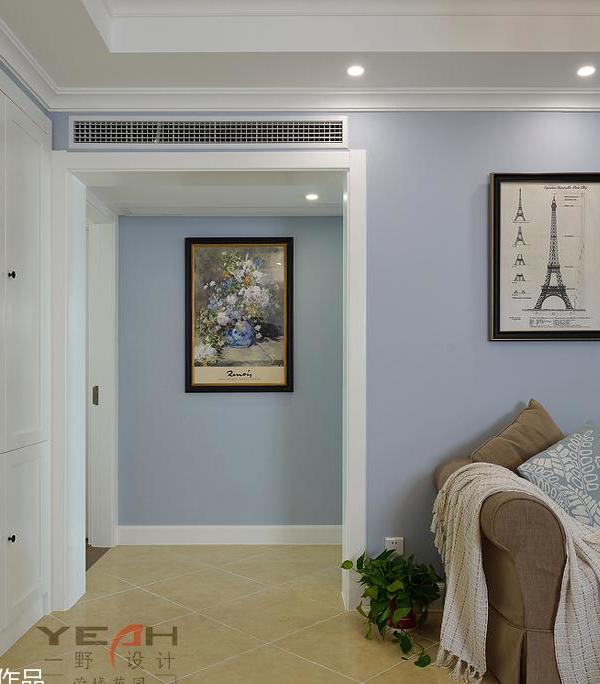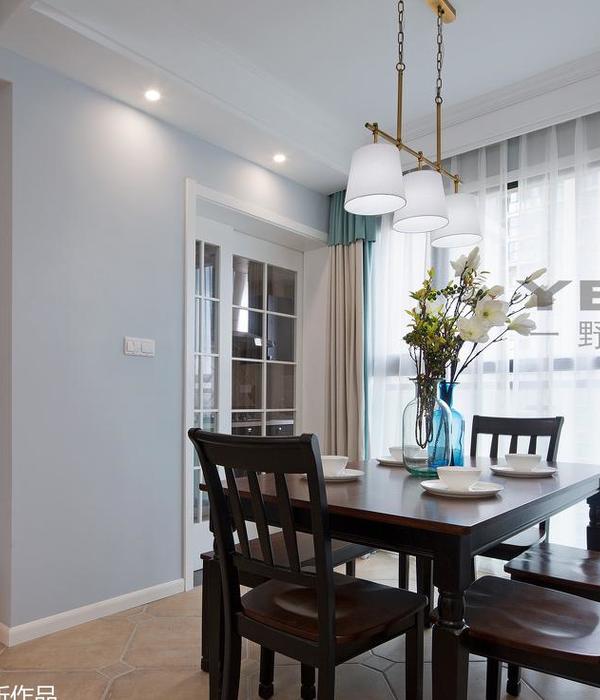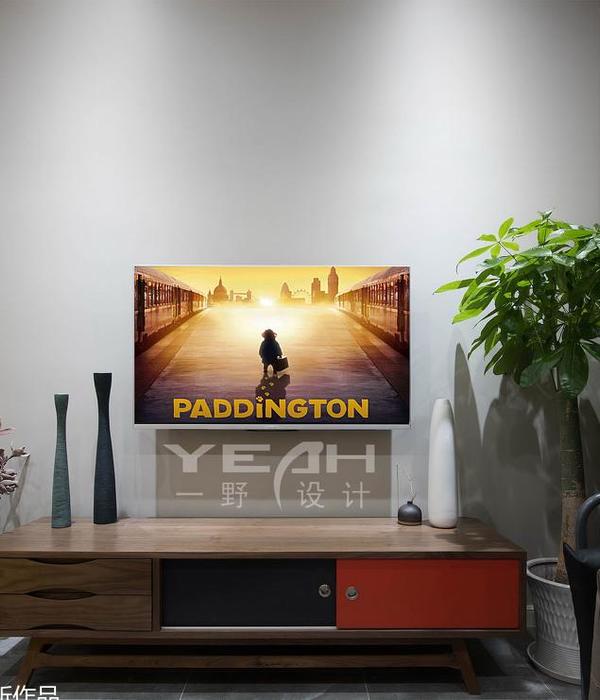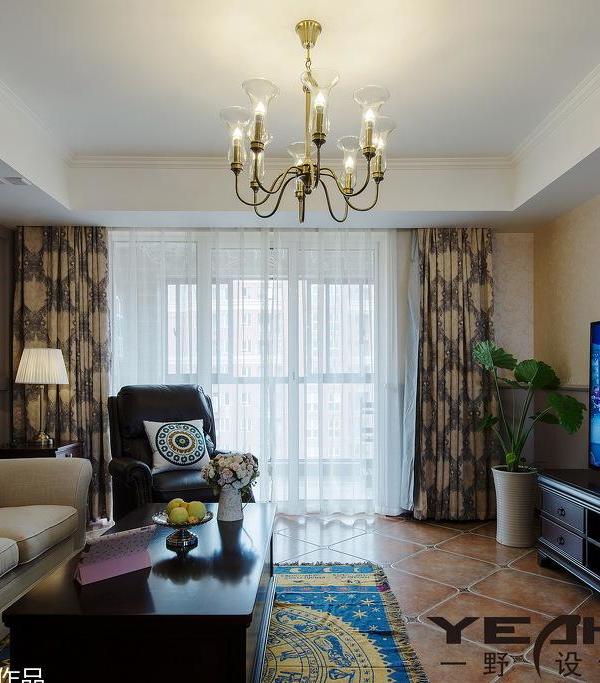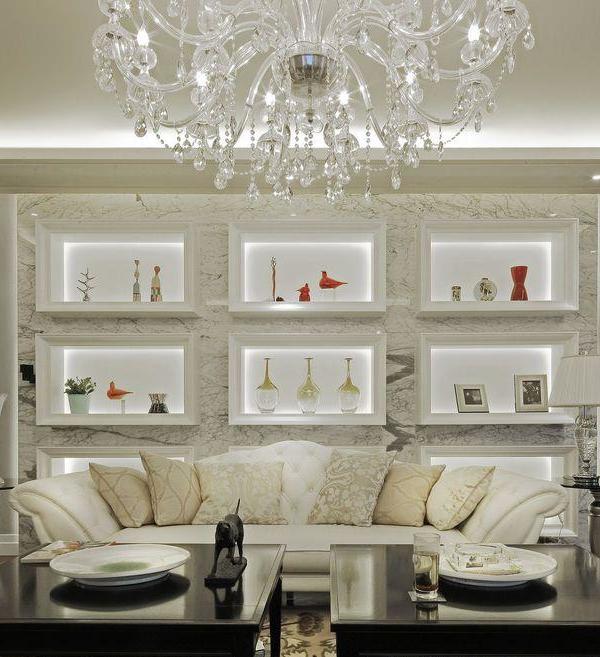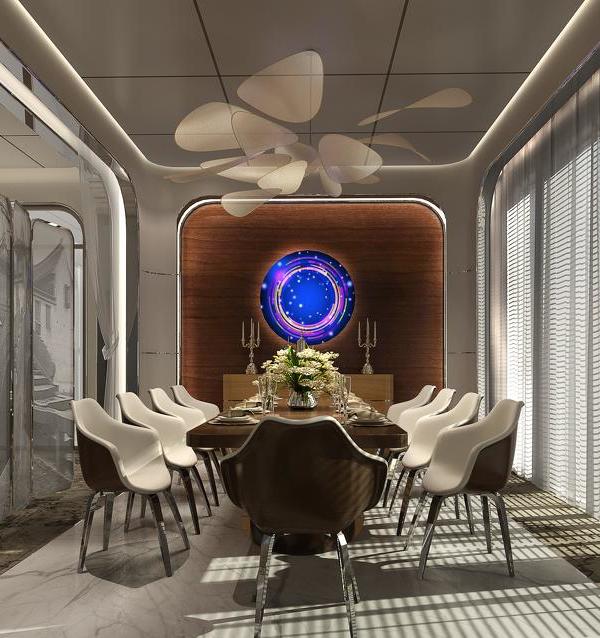点击上方蓝字
关注我
项目地址:连云港·吾悦和府私宅
Project: Lian Yun Gang house
拍摄时间:2020.10.08
Picture Time:2020年6月
设计团队:艺廿设计工作室
DesignTeam: YI NIAN DESIGN
01Living Room
效果图
01Living Room
实景拍摄
阳光透过白色的纱窗,一切都笼罩在温暖之下。静谧、悠然、亦如生活的格调舒张有度,淡然从容.
The Sun shone through the white screen windows and everything was enveloped in warmth.
Quiet, leisurely, as the style of life relaxed moderate, calm and easy.
室外的明媚、和煦的光线、曼妙的城市风景一并纳入室内。比例适当,简化元素。突显简洁、大方的空间效果。空间更通透,动线更清晰,同时营造出空间的大气与利落感。
Outdoor Bright, genial light, graceful city landscape into the indoor.The proportions are right, the elements are simple.Highlight the simple, generous space effect.The space is more transparent,the moving line is clearer,at the same time creates the space atmosphere and the neat feeling.
02Living Room
效 果 图
02Restaurant
实 景 拍 摄
交流更多是在餐桌上,欢笑声吵闹声它带动着着全家的气氛。没有什么比得上男主人一碗热腾腾的汤更好的语言。
Communication is more at the dinner table, laughter and noise. It carries the atmosphere of the whole family. There’s no better language than a hot bowl of soup for a man.
03EntryCabinet
效果图
03Entry Cabinet
实景拍摄
04MasterBedroom
效果图
04Master Bedroom
实景拍摄
墙板与硬包的床头背景墙是空间的端景,空间上得以的延伸。
Wallboard and hard package headboard backgroundwall is the end of the space, space is fully extended.
简约格局,多重收纳。如何发挥有限空间的收纳功能,并让空间运用更具灵活性、简洁性,是极简主义的一大重点。因此,本案以实用美学为设计主轴,先从新规划空间格局,以白色现代风为基调,在狭长空间中,立面安排多出收纳空间。
Simple structure, multiple inclusion. How to give full play to the function of limited space, and make the use of space more flexible, concise, is a major focus of minimalism. Therefore, the case to practical aesthetics for the design of the main axis, starting from the new planning spatial pattern, to the white modern wind as the tone, in the long and narrow space, the elevation arrangement of more space to receive.
05Recumbent
效果图
05Recumbent
实景拍摄
儿童房用了静谧的蓝色与爱马仕橙撞色,干净整洁的空间里又不失俏皮的元素。正如对成长的孩子的希望与期待。
Children room used quiet blue and Hermes orange contrast color the element that doesnotbreak nifty again in clean and neat spaceLike the hopes and expectations of a growing child。
06 Boys’room
实景拍摄
07 Study
效果图
07 Study
实 景 拍 摄
走进书房,就像走进了漫长的历史。我突然变得渺小,又突然变得宏大。书房成为一个典礼,操持着生命的盈亏缩涨。
Walking into the study is like walking into a long history. I suddenly become small, and suddenly become big. The study becomes a ceremony, the profit and loss that is holding life shrinks rise.
08 Kitchen
实景拍摄
09 Bathroom
实 景 拍 摄
10A speech
业主感言
期初最开始的想法,是过了年拿了房子,找个装饰公司大包。孩爸经常外地出差,自己带着两个孩子,装修是一件操心的事,就想着交给专业的人去做吧。只是要选择哪家想过完年再说吧。谁想到过了年就撞上了疫情,直接出不去了。房子拿不到装修开始受阻。偶然的接触知道邻居做装修的,至于在哪个公司做的怎么样,确实是不知道的。只是对他们的印象是人不错,那么事情应该也做的不错吧。我愿意相信熟悉点的身边人。第一套房子也是身边的人帮装的,全程确实也是省时省心,毕竟过完暑假我家大宝就要上学了。
疫情过后拿房我说出了自己的想法,我想大包。只是他们总说全案,我不理解两者有多大的区别。在我理解的领域应该是差不多的吧。出平面设计图的时候,确实和业主群里每天的讨论不同,空间都充分被利用,接着效果图,问我想要一个什么样的家,我说就想着简单一点,效果图出来又一次的不一样,是我喜欢的感觉。当时就已经开始被他们说的还原吸引了。我还问了一句我家真的可以这样吗?庞老师说了一句不还原,做设计对我来说是没有意义的。行吧,时间紧任务重就开始施工吧。全程我很少去工地,别人问我我也不知道,一度被说成你心好大。我家的情况很多都是楼上下的邻居拍视频发给我的。后期安装我开始偶尔的参与进去,每次我想说可以了,差不多就行了,刚开始会被庞老师噎死,我不知道差不多吗?之前的就是为了差不多吗?把房子交给你吧,我到时候收房就行了。
硬装结束,软装登场,每个尺寸比例的把控都有要求。家真的开始慢慢还原了。超出预期的我只负责拎包入住就好了。
设计师简介
DESIGNER PROFIL
庞苏波
主案设计师
艺廿空间设计创始人
设计理念:每个家都有独属于自己的情感,设计不只是一味的创造和装饰更应该是用心的发现和感悟,用心还原事物本身的状态。
地址:连云港海州区德惠大厦商务办公楼 B916
线上咨询/联系设计师
{{item.text_origin}}

