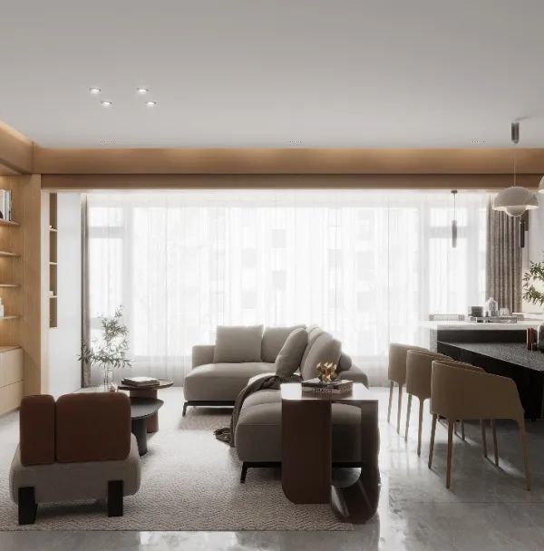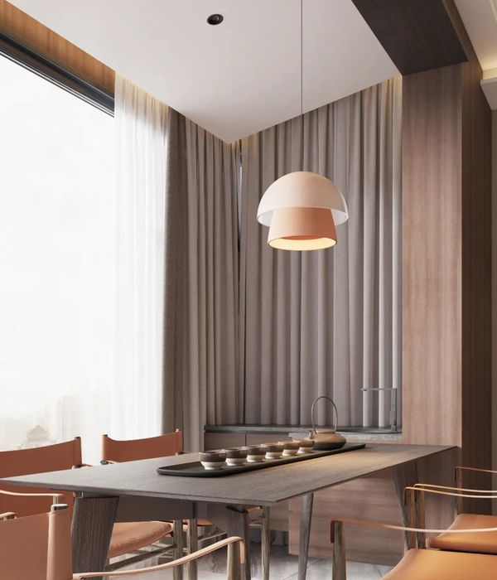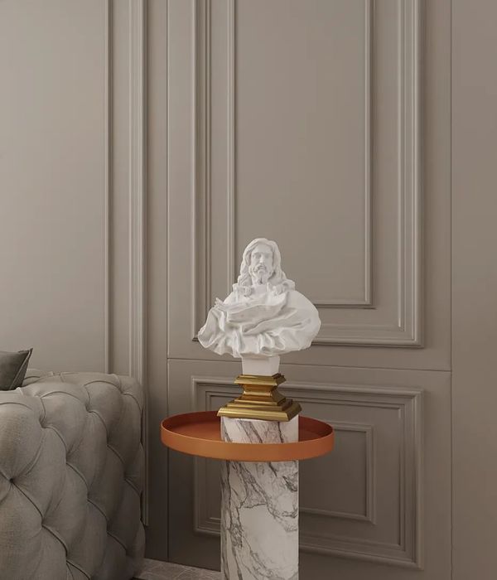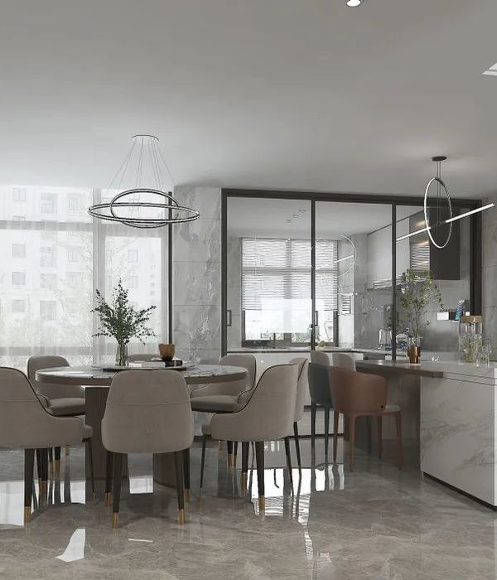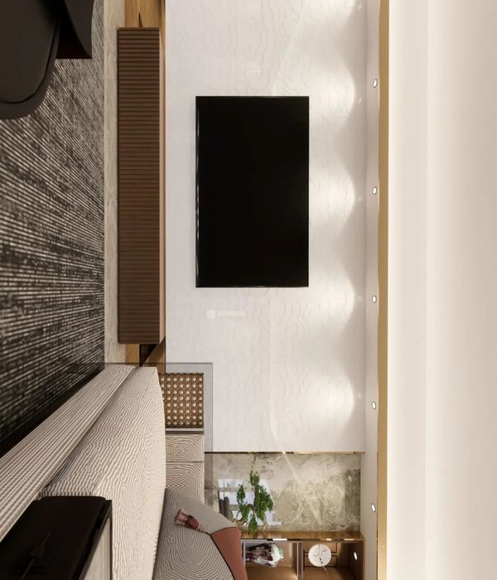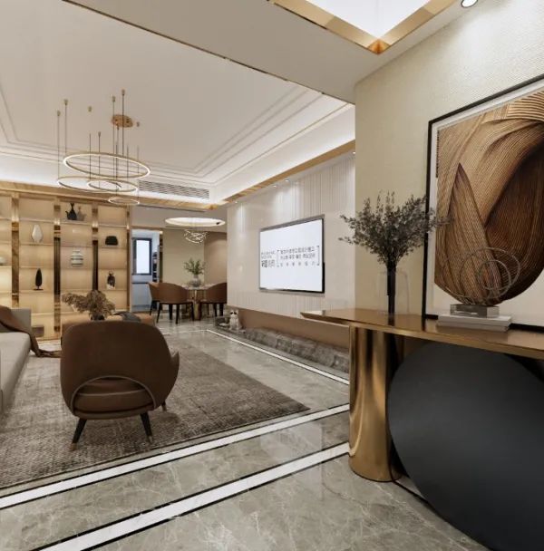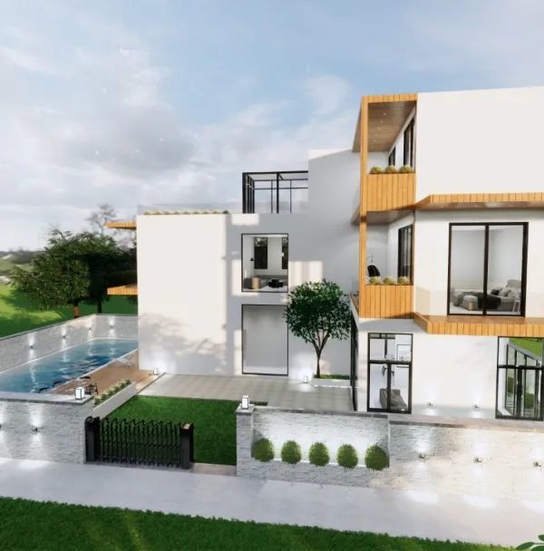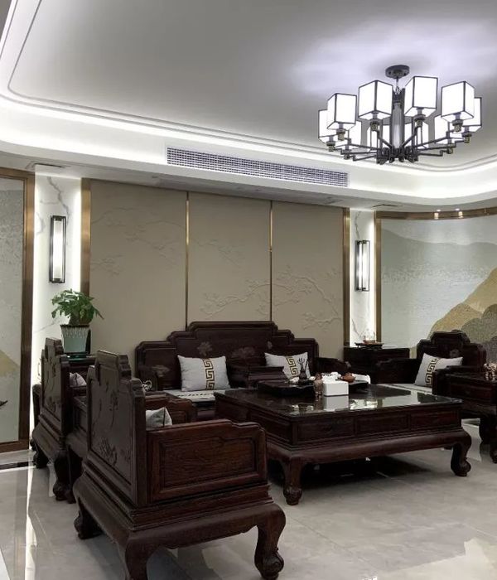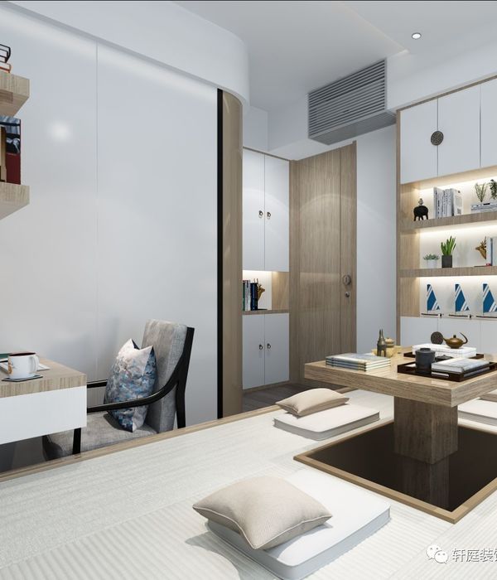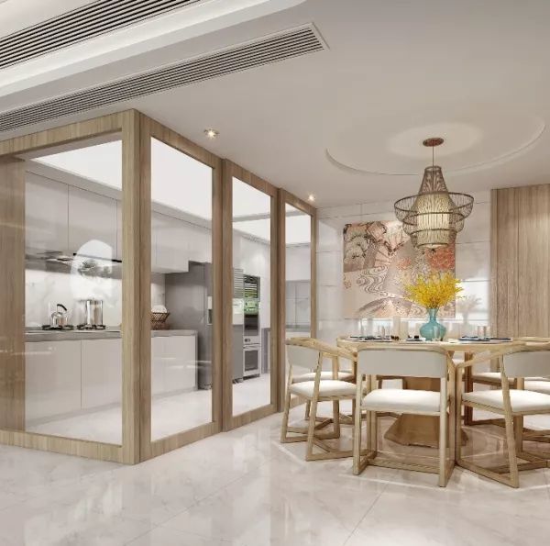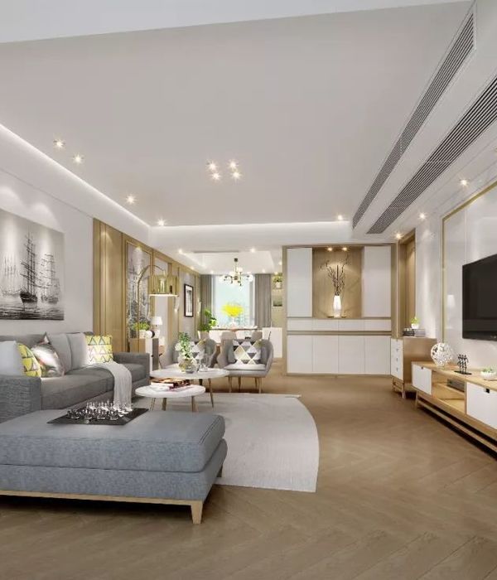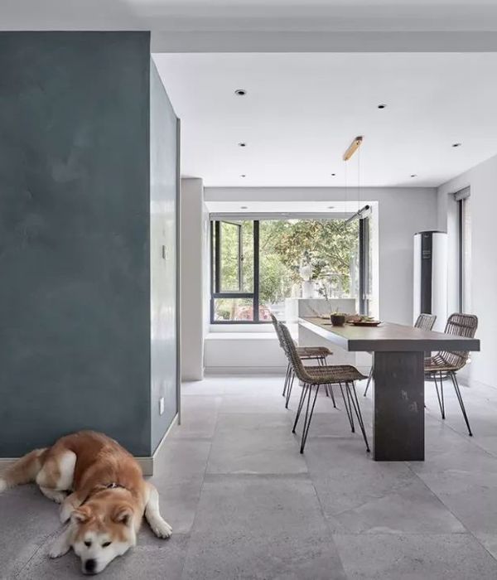La House Rain nasce in un contesto dove l'ambiente naturale è caratterizzato dal verde e da un clima collinare situato a circa 485 s.l.m. in alta Irpinia. La dimensione dello spazio esterno (ambiente) ed interno (volumi) non possono che essere strettamente correlati tra di loro. Partendo dal rapporto che lo spazio vissuto (internamente) possa relazionarsi con l'ambiente esterno, cosi come le Domus romane esprimono in maniera perfetta questo tipo di lettura, anche la House Rain tenta di approcciare questa logica di riappropriazione e di legame con la natura - radici - e di poter leggere costantemente l'alternanza delle stagioni grazie alle aperture di luce. Sono proprio questi principi che fanno nascere l'idea di una Domus che elimina barriere visive (rapporto tra la zona giorno e il patio esterno) ed allo stesso tempo esprime concetti base dell'architettura in maniera contemporanea, cosi da rendere lo spazio esterno parte integrante della vita quotidiana. La doppia altezza interna favorisce la dimensione verso l'esterno grazie al tetto in struttura di legno lamellare che si stacca dal corpo centrale grazie alle quattro finetre a nastro e ne esalta la leggerezza dei volumi di copertura. La singolarità dei prospetti sottolineano la diversità degli ambienti, e la composizione dei volumi esterni che nella loro semplicità passano in secondo piano grazie alla curvatura della facciata principale (in mattoni a faccia vista doppia testa) che ne esalta la sua leggerezza (basamento/colonna/archetipo). Le luci e le ombre di cui la Domus ne è ricca, permettono durante il giorno e la notte una continunua evoluzione e cambiamento dello spazio percepito. Il cuore non poteva non essere costituito dal camino centrale. Inoltre il livello seminterrato, anch'esso sapientemente illuminato con finestre a nastro, offre un notevole confort nella stagione estiva grazie anche alla realizzazione di vespai di aerazione sottostanti le fondazione e perimetrali sui lati verticali, cosi da poter avere anche una raccolta di acqua per l'ultilizzo di tutta l'area esterna adibita a giardino ed aiule. I materiali utilizzati (mattoni a faccia vista, vetro, acciaio e travertino) permettono un'inserimento nel contesto urbanistico del tutto singolare, trasmettendo cosi a chiunque un nuovo modo di concepire "l'abitato" per un'Architettura a portata di tutti.
House Rain was born in a context where the natural environment is characterized by greenery and a hilly climate located at about 485 s.l.m. in high Irpinia. The size of the external (environment) and internal (volumes) spaces can only be closely related to each other. Starting from the relationship that the space lived (internally) can relate to the external environment, just as the Roman Domus perfectly express this type of reading, House Rain also tries to approach this logic of re-appropriation and bond with nature - roots - and to be able to constantly read the alternation of the seasons thanks to the openings of light. It is these principles that give birth to the idea of a Domus that eliminates visual barriers (relationship between the living area and the outdoor patio) and at the same time expresses basic concepts of architecture in a contemporary way, so as to make the external space an integral part of daily life. The double internal height favors the dimension towards the outside thanks to the laminated wood roof that detaches itself from the central body thanks to the four ribbon windows and enhances the lightness of the covering volumes. The singularity of the elevations underline the diversity of the rooms, and the composition of the external volumes which, in their simplicity, fade into the background thanks to the curvature of the main façade (in double-faced exposed brick) which enhances its lightness (base / column / archetype). The lights and shadows of which the Domus is rich, allow during the day and night a continuous evolution and change of the perceived space. The heart could not fail to be constituted by the central fireplace. In addition, the basement level, also cleverly lit with ribbon windows, offers considerable comfort in the summer season thanks also to the creation of ventilation crawl spaces below the foundation and perimeter on the vertical sides, so as to also have a collection of water for the use of the entire outdoor area used as a garden and flower beds. The materials used (exposed bricks, glass, steel and travertine) allow an insertion in the completely singular urban context, thus transmitting to anyone a new way of conceiving "the inhabited" for an Architecture within everyone's reach.
{{item.text_origin}}

