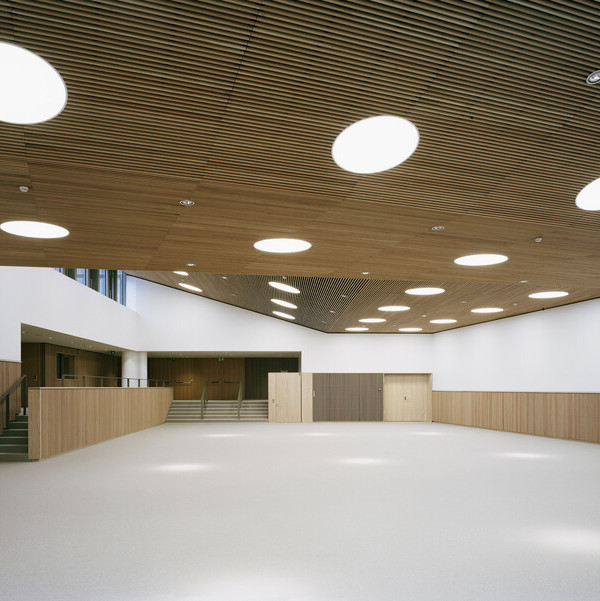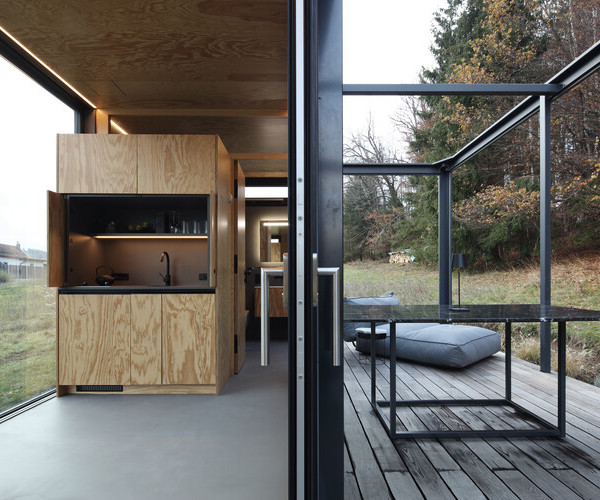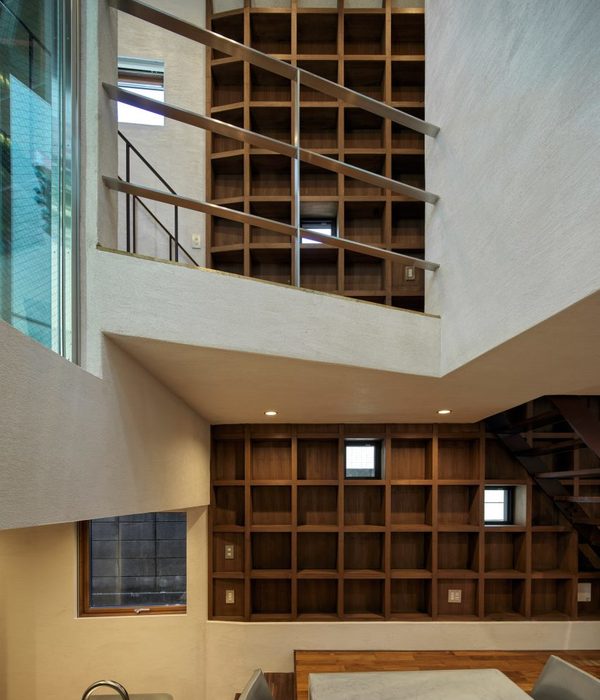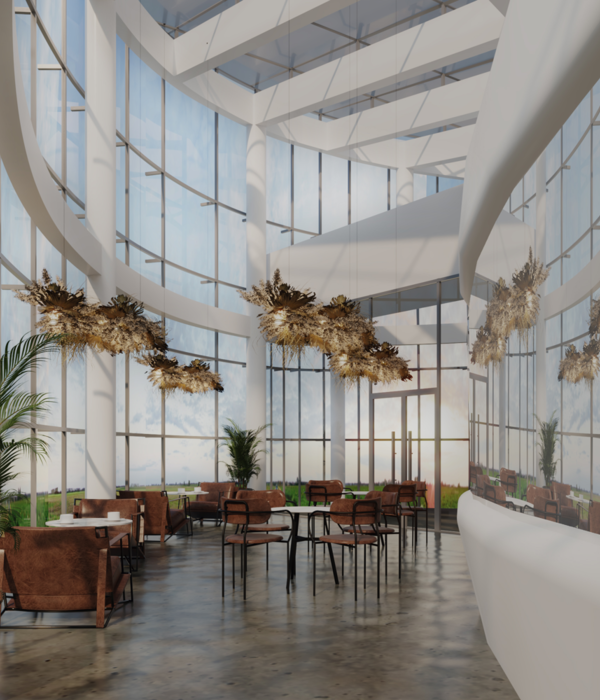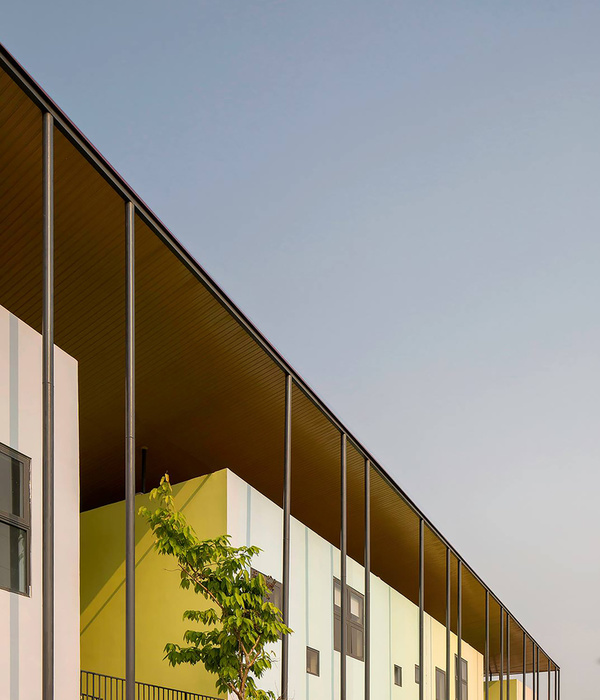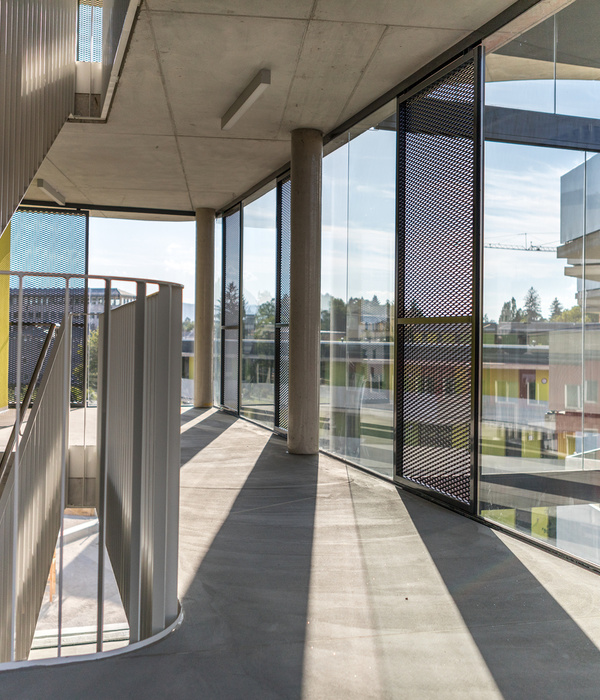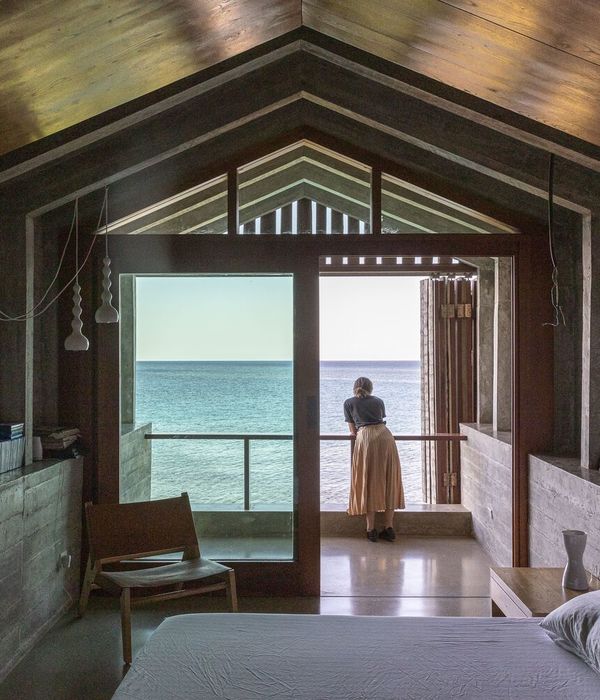Lombard Wharf is a residential 28-storey building on Lombard Road in Battersea, designed for Barratt Homes. The scheme, which comprises 135 one, two and three bedroom homes with commercial space at the ground floor, overlooks the Thames and aims to reconnect with the river front, adding a new piece of public realm to the borough of Wandsworth.
photography by © Peter Cook
Lombard Wharf is located on York Way, neighboring smart Battersea Square. The 28-story building comprises 134 one, two, and three-bedroom homes, alongside a newly planned footbridge and part of the Thames path. By creating an elegantly unusual form and opening up the surrounding area and public realm through an imaginative approach to landscape, the development has been praised by Wandsworth Council for its flattering and unique design.
photography by © Peter Cook
Unlike most riverside developments, Lombard Wharf does not have a discernible front or back. ‘Riverfront buildings have a propensity to face the water’, said Pankaj Patel, director at Patel Taylor. ‘We wanted Lombard Wharf to look equally attractive from every viewpoint, acting as a marker on the river whilst not turning its back onto the city.’
The design brief was to provide a high quality residential scheme that optimises the site through both exemplar design and place-making principles. The building provides quality and useable amenity space, which encourages interaction between residents, thereby developing an engaging sense of community and place.
These ambitions had to be packaged in a building that achieves an exemplar design externally, tying in to the distinctive streetscape, and internally to ensure the final scheme provides a high standard of accommodation. The apartments meet the Mayor’s minimum space standards within the London Housing Design Guide and the Code for Sustainable Homes.
photography by © Barratt London
Project Info :
Architects : Patel Taylor Project Year : 2017 Acoustics : RBA Cladding: Wintech Project Area : 16448.0 m2 Marine : Beckett & Rankine Contractor : Barratt London Bridge Consultant : Expedition Structural, Civil & MEP Engineer : OCSC Photographs : Peter Cook, Barratt London Project Location : London, United Kingdom Bridge Foundation Engineer : Beckett & Rankine Manufacturers : Locker, Marshalls, Techrete, SCHUCCO
photography by © Peter Cook
photography by © Peter Cook
photography by © Peter Cook
photography by © Peter Cook
photography by © Peter Cook
photography by © Peter Cook
photography by © Peter Cook
photography by © Peter Cook
photography by © Peter Cook
photography by © Peter Cook
photography by © Peter Cook
photography by © Peter Cook
photography by © Barratt London
photography by © Barratt London
photography by © Barratt London
photography by © Barratt London
photography by © Barratt London
photography by © Barratt London
photography by © Barratt London
photography by © Barratt London
photography by © Barratt London
Site Plan
Floor Plan 1
Floor Plan 2
Floor Plan 3
Sketch
Section
Axonometric
Facade Section Detail
Facade Roof Section
{{item.text_origin}}

