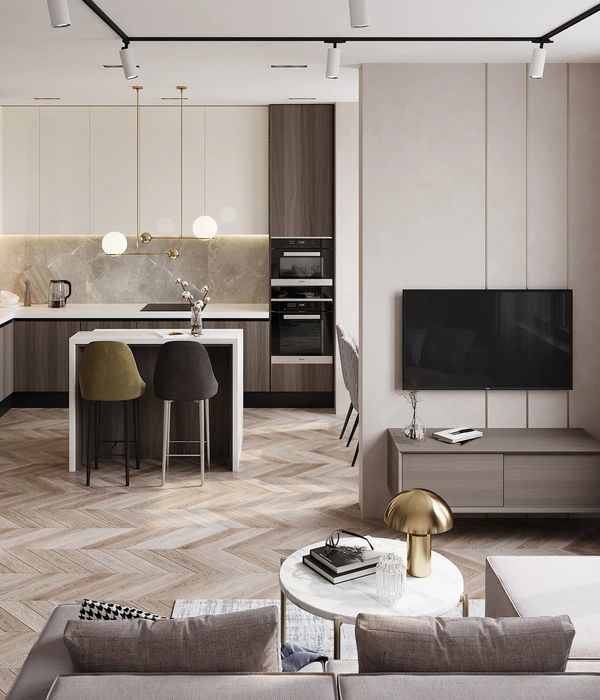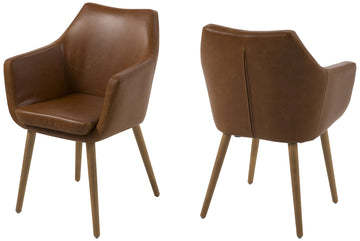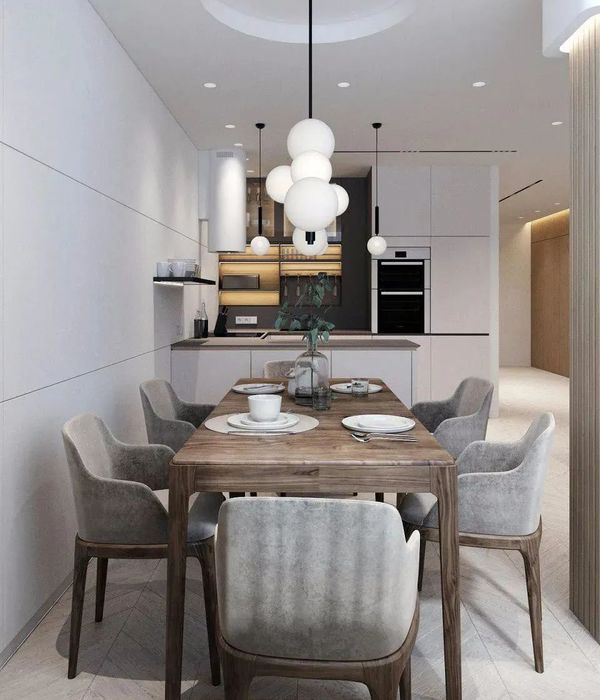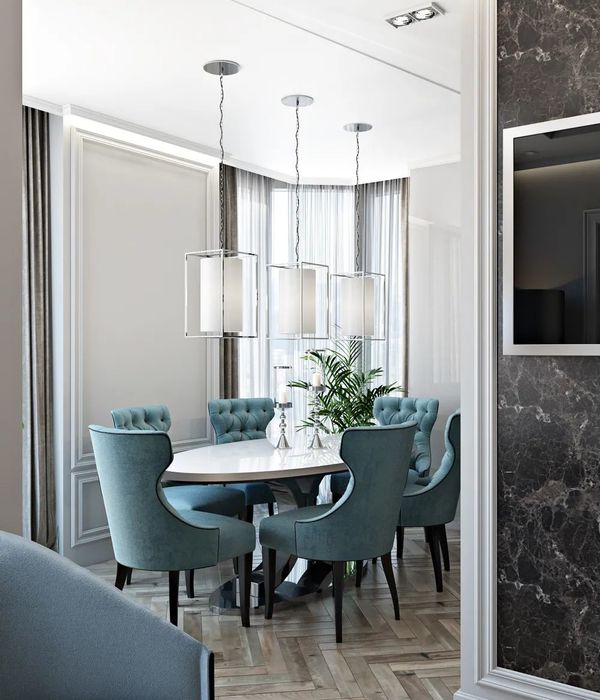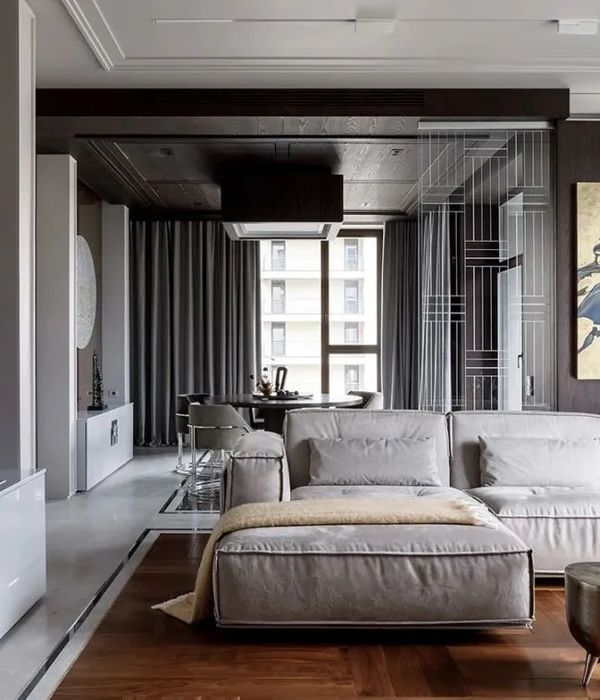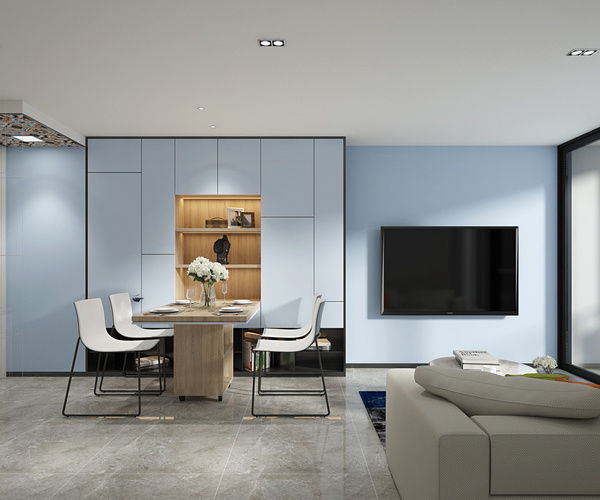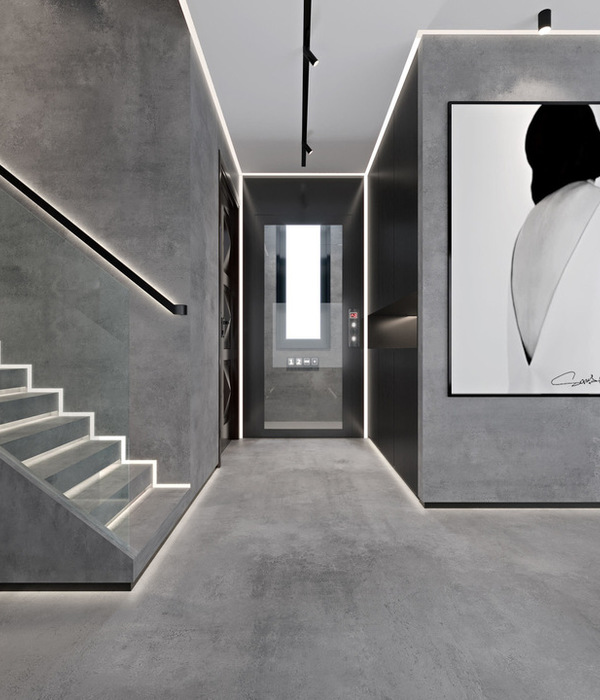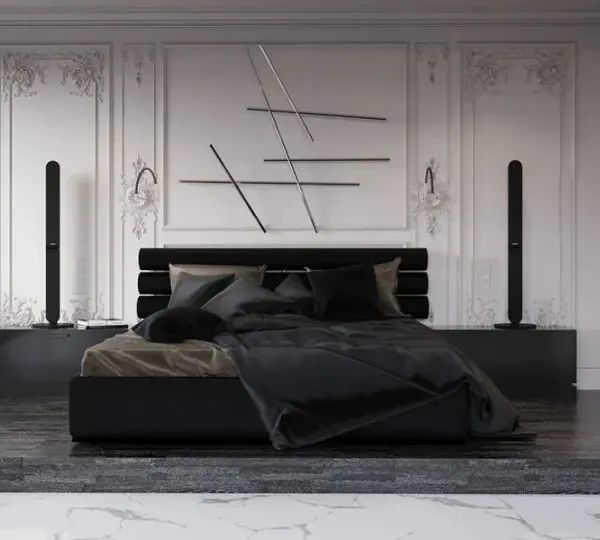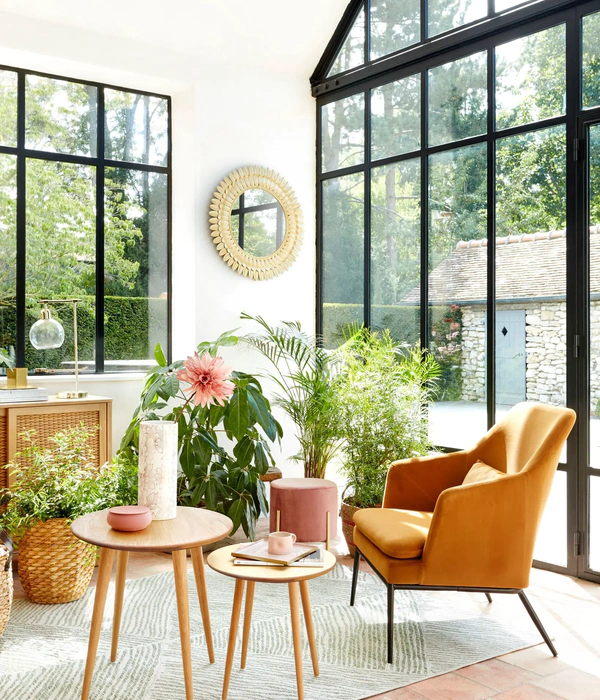For the redesign and extension of FCB Architects’ London office, it was important to provide a clear and functional layout with plenty of flexibility. The overall flow pattern maintains a U-shape with the corridors displaced on both levels and a new internal staircase connecting them. In addition, we inserted large scale volumes that work together in shape and materiality to order spaces and flows, whilst delivering a critical treatment of various boundary conditions.
A room-long workbench provides a backbone for a series of workstations. At one end it folds down to form visitor seating. This intention to unify the work sphere with the reception of visitors is further enhanced by carrying the overall aesthetic to the reception desk.
An extensive display system made from a series of perspex risers highlights the structural modular of the building and projects daylight into space in unpredictable and fluctuating ways. The risers are cut in order to reveal a continuous wedge-shaped volume that differentiates the corridor from its sides. Its shelves, made from a combination of folded perforated steel and plywood, are arranged in a school-of-fish pattern. In keeping with the riser motif, this suggests coherence amongst individuals that form a community. Carrying working and presentation models, this pattern is representative of the firm's working methods and social framework.
A new staircase was inserted to connect both floors of the office. Solid planks of plywood are suspended from full height perspex screens; in this way, the stair reads as an extension of the display system.
The action of walking up the stairs thus corresponds to physically entering the display. The shape and material of the elements have been chosen to abstract the experience from possible semantic interpretations, but, at the same time, induce an excess of ephemeral visual conditions.
Year 2003
Work finished in 2003
Client Feilden Clegg Bradley Architects
Status Completed works
Type Interior Design / Custom Furniture
{{item.text_origin}}

