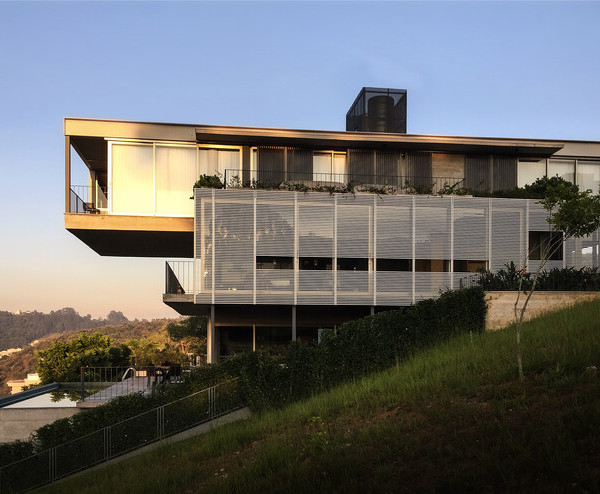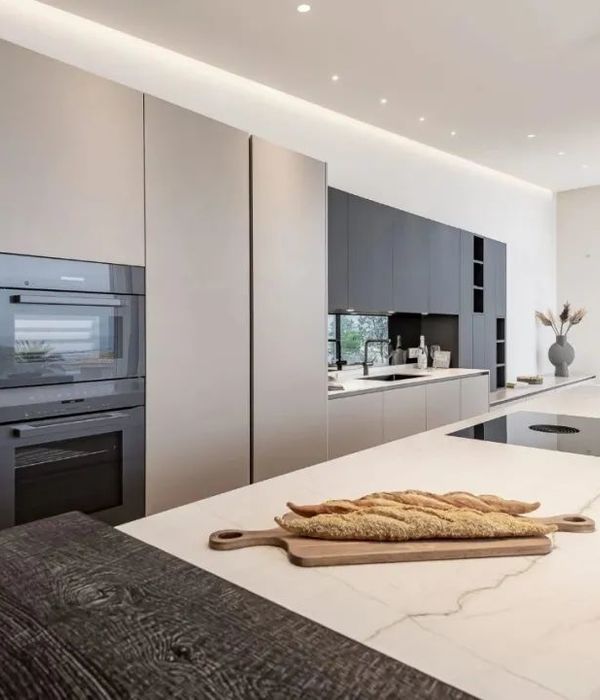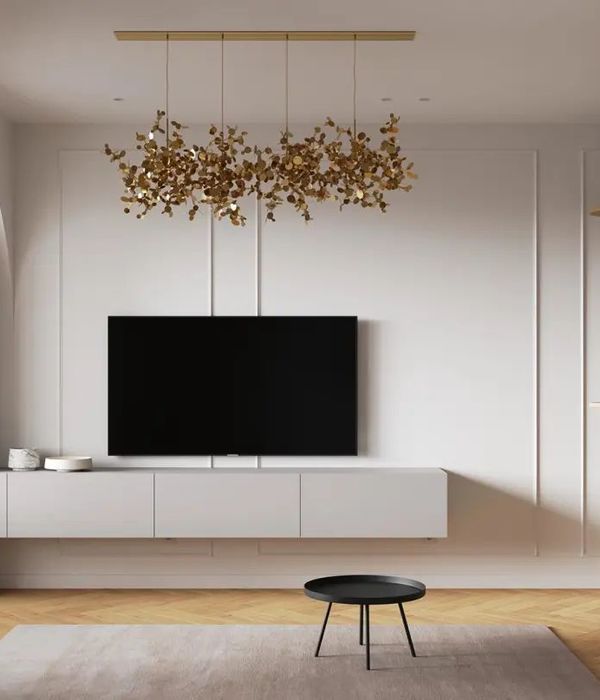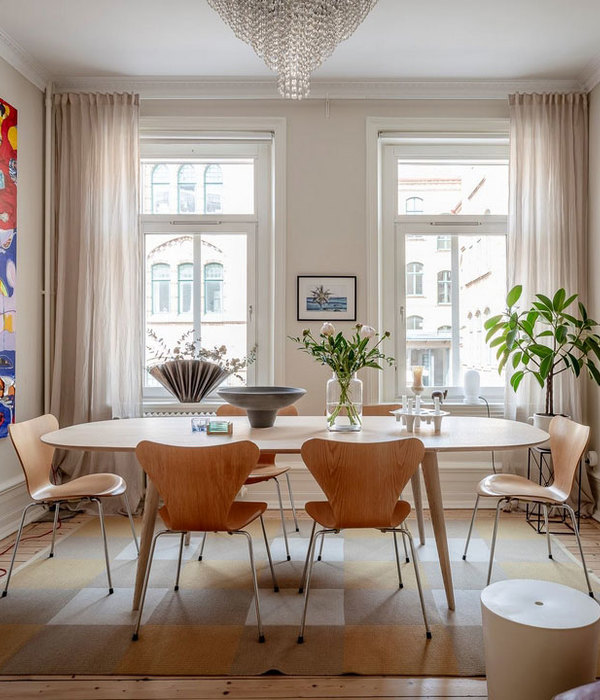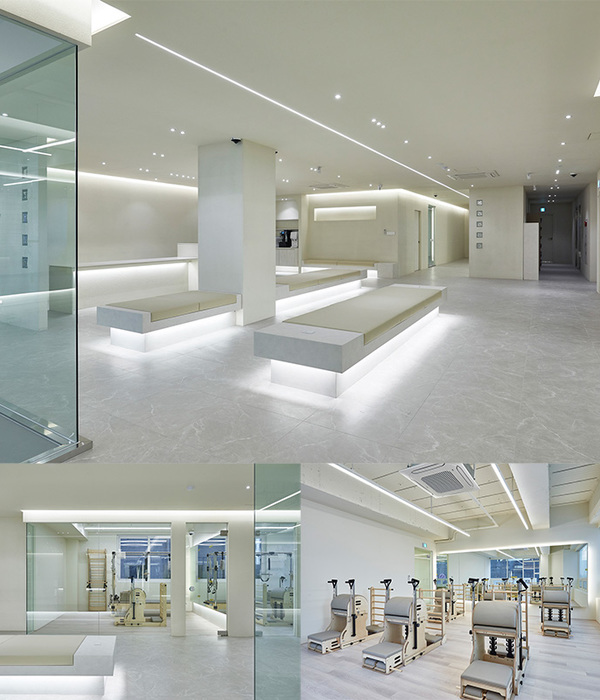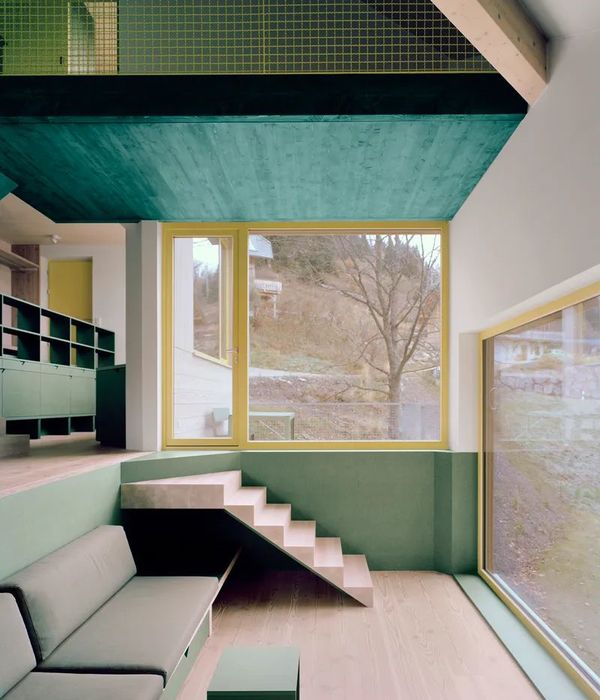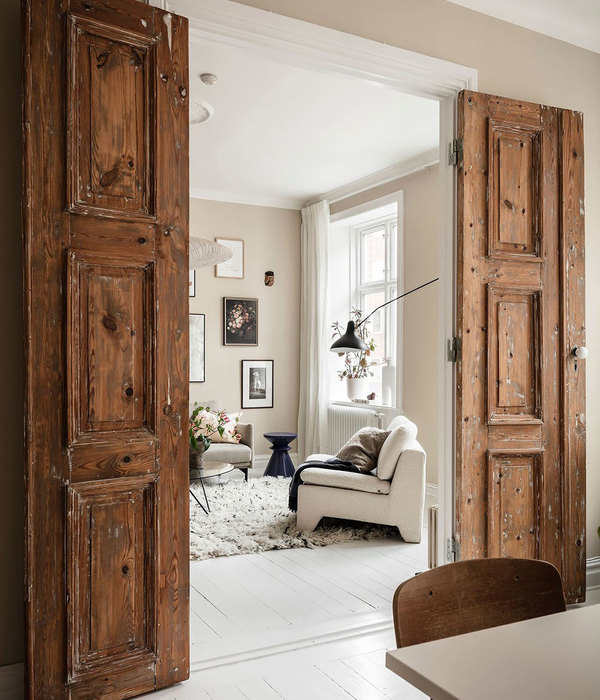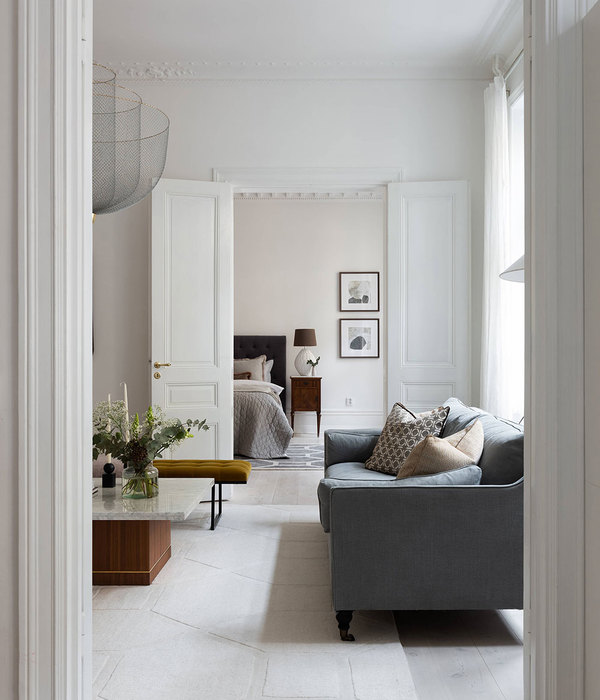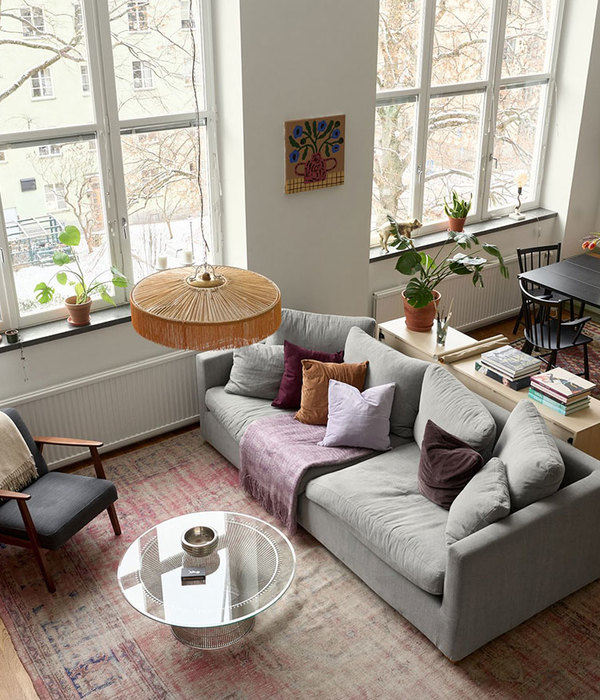The building’s elliptical form is naturally inscribed within the existing curvilinear landscaping.
The park and sports hall interpenetrate in three important locations: twice in the South-facing patios and again in the “verdant theater” facing North.
The facades are conceived as a natural wood screen wrapping around the building. Alternating between opaque, filigree, and open space, the screen becomes both a fenced enclosure and a refined brise-soleil.
The building plan is stratified in three principal bands: a multi-sport gymnasium and bleachers / support spaces / multipurpose room.
The gymnasium is principally illuminated by a north-facing curtain wall.
The multipurpose room is lit along its West and East facades which are protected by the brise-soleil of the patios.
A hot air and water pump serves as the principal heating system throughout the building and reduces demand on the gas heater.
Year 2012
Work finished in 2012
Client Communauté de Commes de l'Arpajonnais
Cost 4.7 M€
Status Completed works
Type Sports Centres / Sport halls / Sports Facilities / Leisure Centres
{{item.text_origin}}

