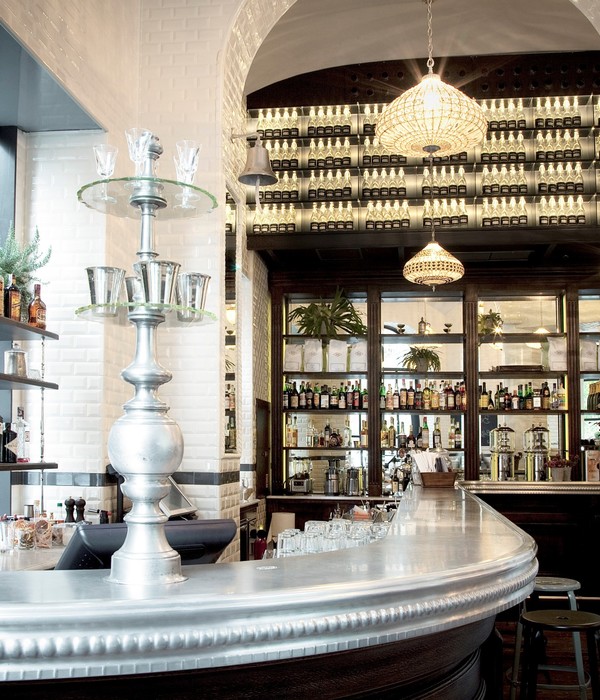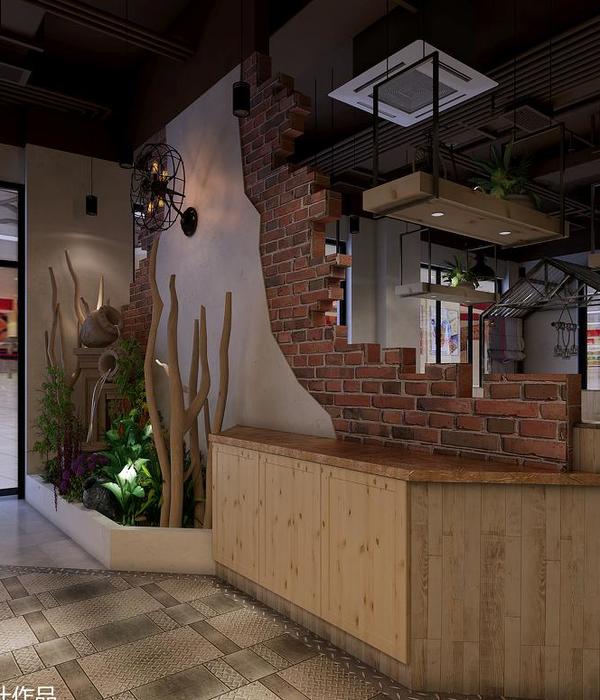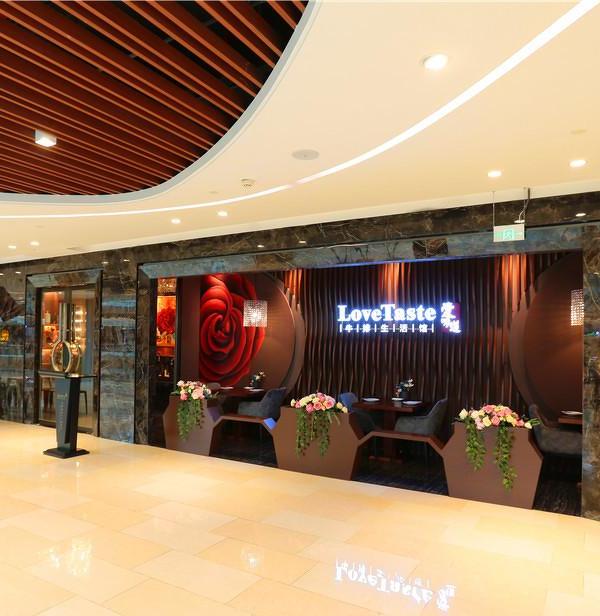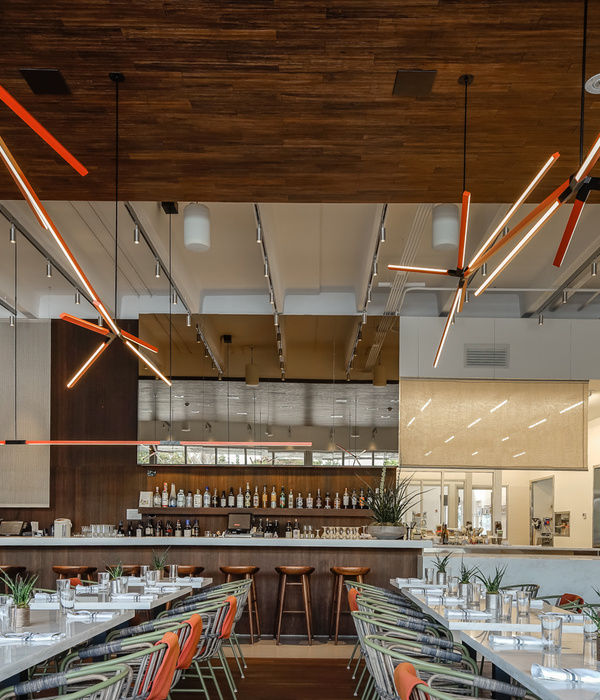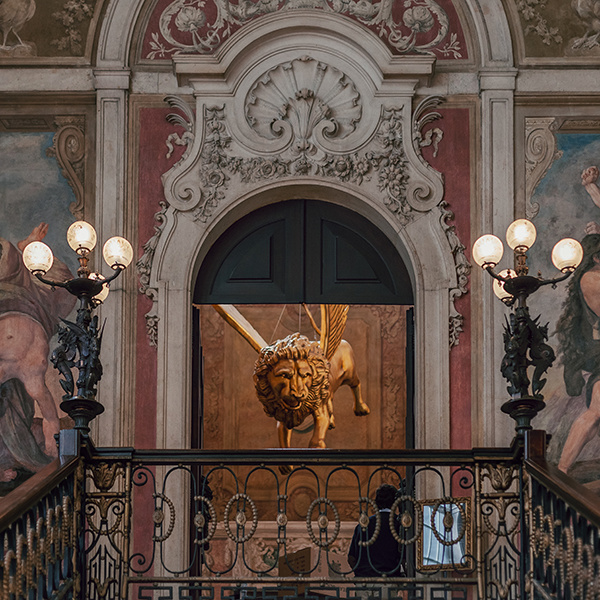- 项目名称:汉堡巴肯港步行桥
- 设计团队:gmp·冯·格康,玛格及合伙人建筑设计事务所与来自斯图加特的Knippers Helbig工程设计事务所
- 结构设计:槽形梁
- 跨度:约65米
- 扶手:向内倾斜的钢条和水平方向的不锈钢缆索构成,木制扶手
- 设计竞赛:2013年一等奖
- 业主:HafenCity Hamburg GmbH
- 建设周期:2016-2018
上周末一场为期两天的庆祝仪式宣告了港口新城的巴肯公园的正式开放。这也是大量游客第一次通过新建成的巴肯公园步行桥进入公园。精巧纤细的钢结构步行桥由gmp·冯·格康,玛格及合伙人建筑设计事务所与来自斯图加特的Knippers Helbig工程设计事务所联合设计,方案在港口城有限公司2013年举行的公开招标中获得了一等奖。
Last weekend, the Baaken Park in HafenCity was officially opened with a two-day opening fair. For the first time, numerous visitors used the new Baakenhafenbrücke to reach the park. The slender steel construction is the result of a competition initiated by the HafenCity Hamburg GmbH, which was won in 2013 by architects von Gerkan, Marg and Partners (gmp) in cooperation with structural engineers Knippers Helbig from Stuttgart.
▼西侧视角,west view
桥梁和滨水大道是港口城错综复杂道路网络的主要构成元素,而巴肯港港池是整个港口城内最大的内河港池。除位于西部的大型公路桥外,新建步行桥在北侧建筑群和南部半岛之间建立了连接,大大缩短了巴肯港住宅区内部的交通路经,将维斯曼码头一侧的住宅与Atelier Loidl设计的巴肯公园联系起来。步行桥的受益者首先是步行者和骑行者,特别是有孩子的家庭,可以直接穿过港池到达对面的公园。新建步行桥不仅使邻里之间的沟通更加紧密,同时也连接了彼得森码头区域的天然气、自来水和废水管道以及电力、通讯线路。
Bridges and promenades form the backbone of the intricate pedestrian path network in HafenCity, in which the Baakenhafen is the largest basin. In addition to the large road bridge to the very west, this new crossing is only the second link between the development in the north and the southern peninsula. With the new cross- ing over the water, distances in the new Baakenhafen quarter are shortened; the bridge links the residential buildings along the promenade at Versmann Quay with the new Baaken Park designed by Atelier Loidl. The crossing over the basin is reserved for cyclists and pedestrians and will benefit, in particular, families with children who want to reach the play and recreation areas of the new park. The new bridge not only brings the neighborhoods closer together but also links the area at Petersen Quay with the necessary service lines for gas, fresh and waste water, electricity, and communication media.
▼步行桥通向巴肯公园,crossing only for cyclists and pedestrians to Baakenpark
这座行人自行车桥的结构设计灵感来自港口常见的船舶、轨道和起重吊臂等工业元素。桥梁的主体由七组强度在20至70毫米之间的预制钢板构成,在马格德堡制造完成后运往汉堡,在彼得森码头的预装配区域进行组装。2017年夏一座浮式起重机将总重量300顿的桥梁主体精准的吊装至安装地点。跨度大约65米的桥面钢结构由一个槽形梁组成,市政管道被安置于其内。为了给驳船行驶创造最大的通航空间,桥面最高点略微不对称的设置于北侧靠近码头堤岸一面。钢板表面的折叠肌理令其从侧面看起来更加轻盈纤细。步行桥的扶手为向内倾斜的钢条和水平方向的不锈钢缆索构成,如金银细工般精美,木制扶手进一步增强了其优雅效果。
The material of the pedestrian and cyclist bridge reflects characteristic port constructions for ships, rails, and cranes. The seven segments of the main body were fabricated in Magdeburg using 20 to 70 millimeter thick steel sheets and, after being shipped to Hamburg, were assembled on the pre-assembly area at Petersen Quay. In the summer of 2017, a floating crane placed the assembled bridge—with a total weight of about 300 tonnes—to the nearest millimeter at its final destination. The free-spanning steel construction, with a span of about 65 meters, consists of a trough-shaped beam inside which the service pipes are installed. The apex of the slightly arched bridge has deliberately been asymmetrically placed towards the north and the wall of the quay in order to maximize the open space available for passing barges. The lateral view appears slender and lightweight due to the folding of the steel sheet cladding. This elegant effect is further enhanced by the lattice railing that consists of inward-sloping steel bars, horizontal stainless steel cables, and a wooden handrail.
▼巴肯桥侧面视图,side view of Baakenparkbrücke
这座无机动车通行的桥梁格外适合休闲和散步,人们可以在上面欣赏西面易北爱乐厅的雄姿或向东观望正在施工的同为gmp设计的易北桥地铁站。作为易北河桥旁的重要建筑,新建地铁站以其极富当代特色的钢拱桁架主体回应了古老的桥梁结构,成为易北河北航道上瞩目的景观。
The bridge, which does not carry motorized traffic, is particularly inviting to pedestrians taking a stroll and offers open views towards the Elbphilharmonie to the west and the Elbbrücken underground station to the east that is currently still under construction. The design for the new end station of the U4 underground line is also by gmp. With a conspicuous steel construction of bent lattice girders, it resonates with the historic structure that spans the Norderelbe section of the Elbe River.
▼步行桥横跨巴肯港池,bridges over the Baakenhafen basin
▼总平面图,site plan
▼纵向剖面,longitudinal section
▼桥面最高点纵剖面,cross section highest point
▼北侧桥墩基座横向剖面,cross section counter bearing north
▼南侧桥墩基座横向剖面,cross section counter bearing south
设计竞赛:2013年一等奖
设计:福尔克温·玛格和于尔根·希尔默,与Knippers Helbig工程设计事务所联合设计 竞赛阶段项目负责人:Andreas Weihnacht
实施阶段项目负责人:Johann von Bothmer
设计团队:André Wegmann, Jens Schuster, Radmila Blagovcanin, Tom Schülke, Philippa Kannengießer, Raimund Kinski, Volker Bastian
业主:HafenCity Hamburg GmbH
建设周期: 2016-2018
Competition 2013 — 1st prize
Design Volkwin Marg and Jürgen Hillmer in cooperation with Knippers Helbig
Project leader competition Andreas Weihnacht
Project leader design and execution Johann von Bothmer
Design team André Wegmann, Jens Schuster, Radmila Blagovcanin, Tom Schülke, Philippa Kannengießer, Raimund Kinski, Volker Bastian
Client HafenCity Hamburg GmbH
Construction period 2016-2018
{{item.text_origin}}



