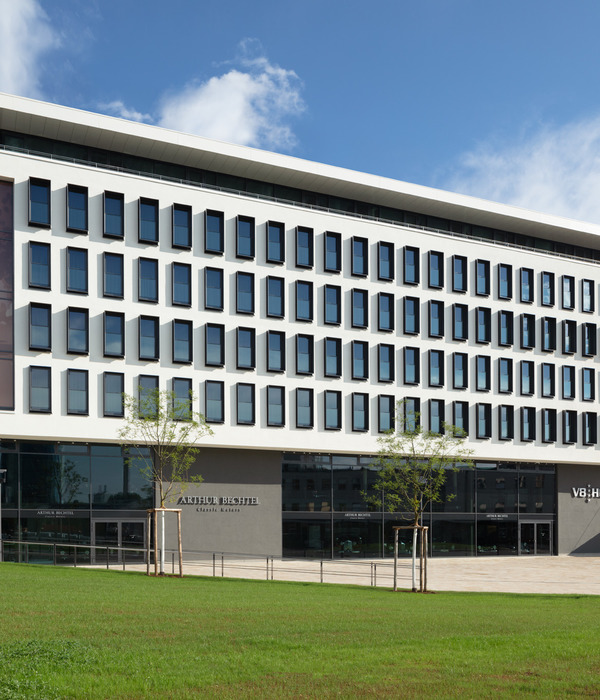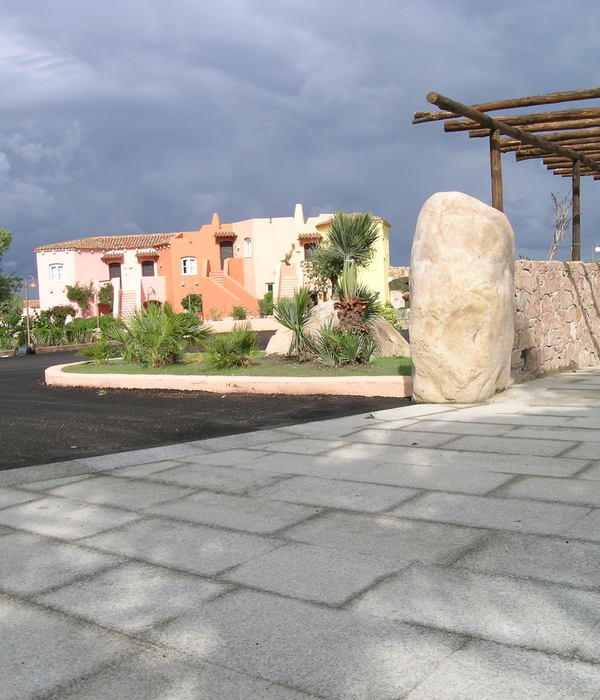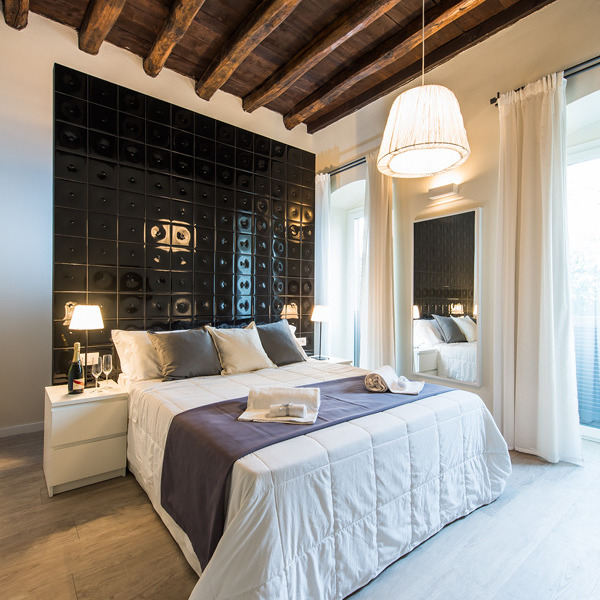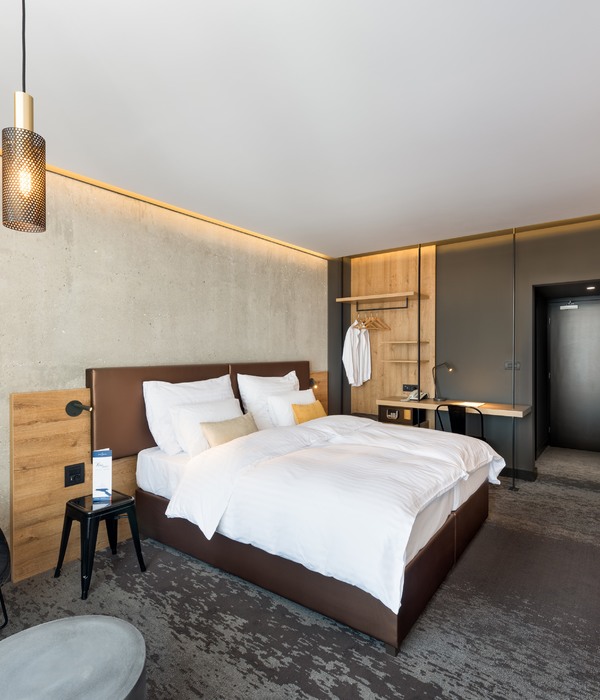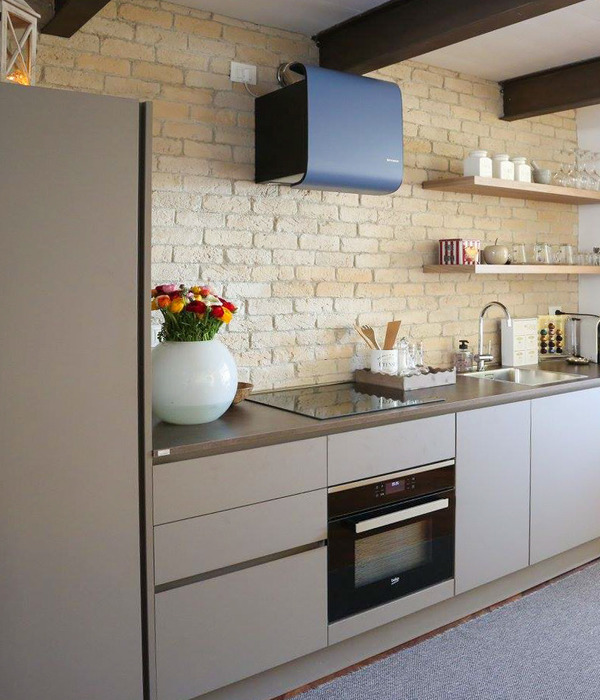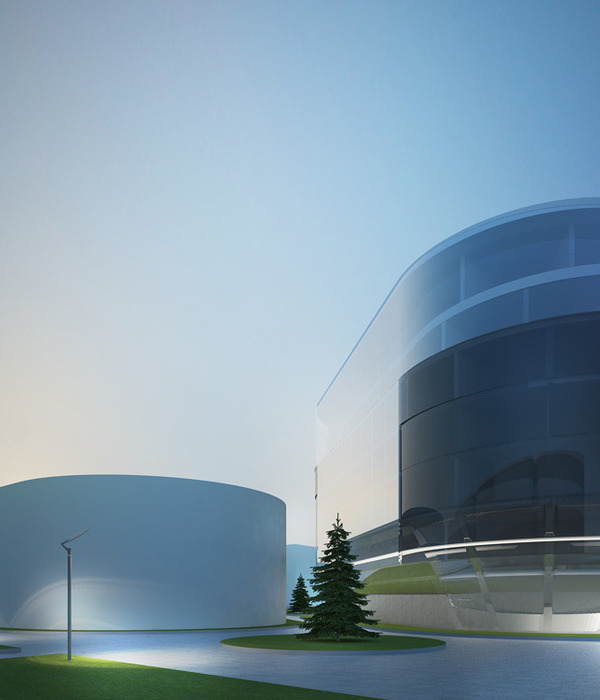Lobby and second floor public spaces design: Dialogue 38 Suites and guest floors design: Dubbeldam Architecture + Design, Jill Greaves Design
The historic Walper Hotel situated in the heart of Canada’s Silicon Valley North is the new hot spot for Kitchener Waterloo’s growing tech community. One of downtown Kitchener’s most recognizable landmarks, the hotel has played a pivotal role in the city’s development since it was established in 1893. Keeping up with the region’s burgeoning tech industry, the hotel target market has morphed to a younger, tech savvy clientele. The hotel’s renewal transforms the Walper into a modern boutique hotel while celebrating its historic details and pairing them with bold contemporary design.
A collaboration between Dubbeldam Architecture + Design and Jill Greaves Design, the full refurbishment of the guest floors included the creation of additional rooms in the existing floor plates, for a total of 92 rooms. Each room is unique and contains custom millwork, furnishings, and light fixtures. The vision was to breathe new life back into a tired brick building using natural finishes, energy efficient lighting, airy furniture and bright accents. Traditional trim work was maintained to contrast with the new material palette of sleek walnut and warm ash wood in the flooring and millwork. Bright pops of colour and high gloss doors bring a fresh new look to the rooms – blue is used for smaller rooms and red for larger ones – combined with bold monochromatic graphics on feature walls. The eccentric combinations of custom-designed and sourced furniture and lighting further emphasize the hotel’s boutique nature. With a revitalization that spans from minute details to an overall urban impression, the Walper is once again poised to become the lodging destination for the region.
{{item.text_origin}}


