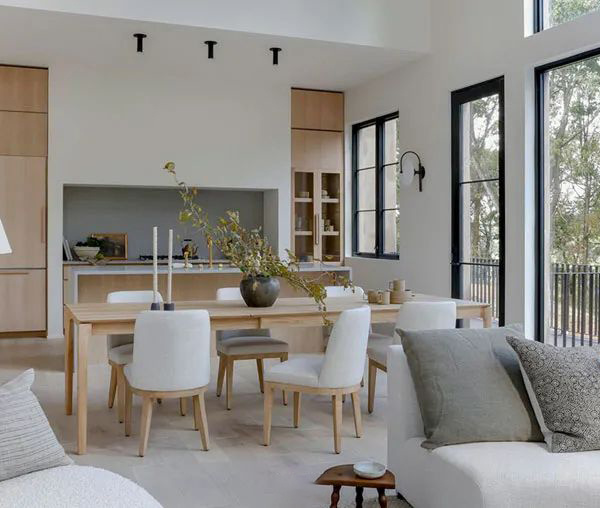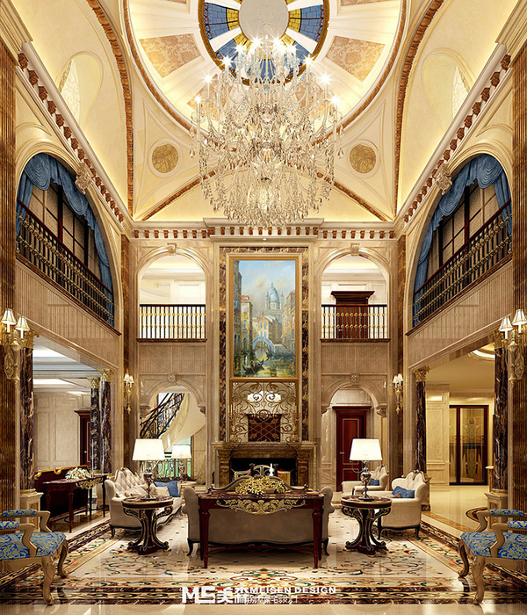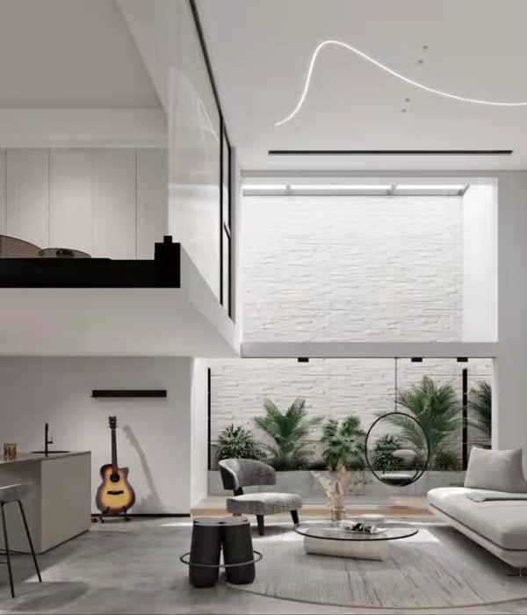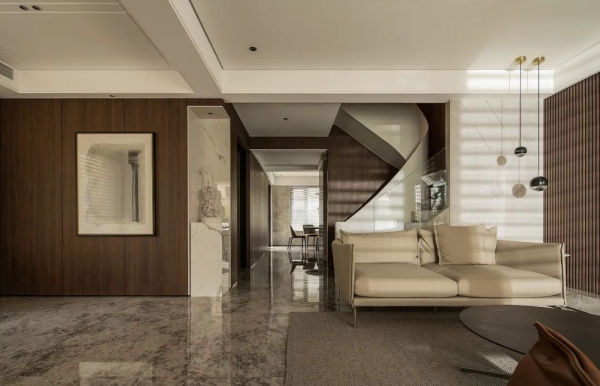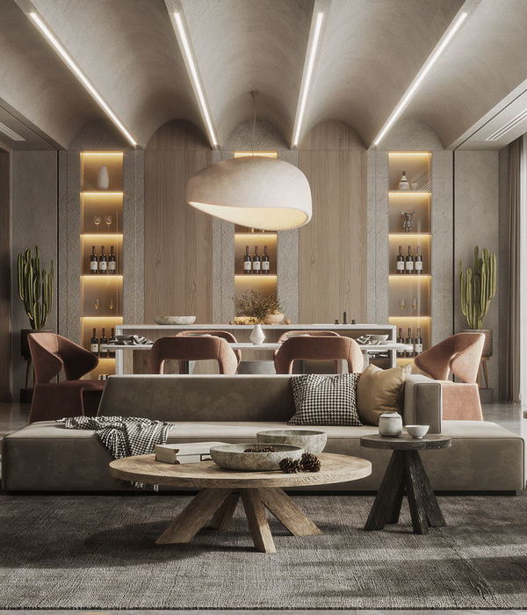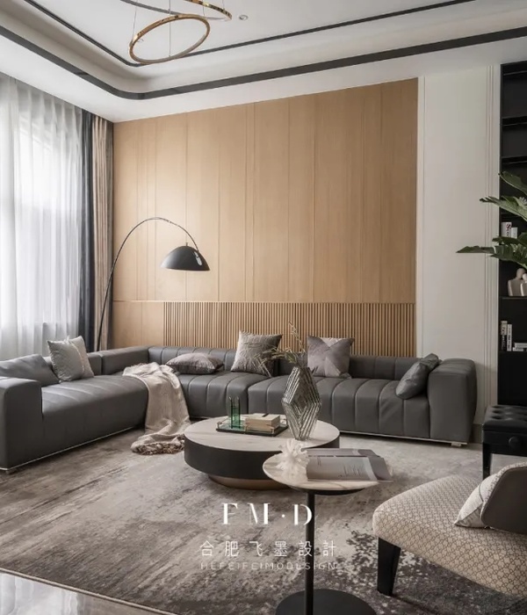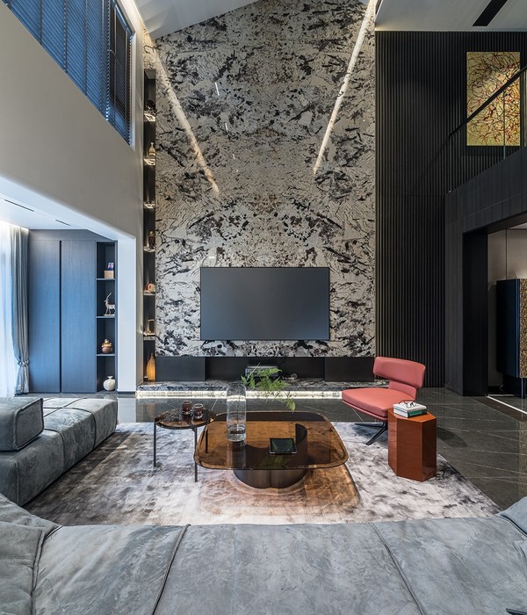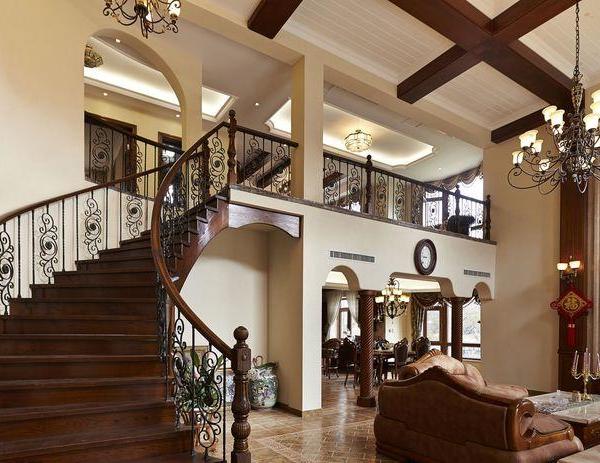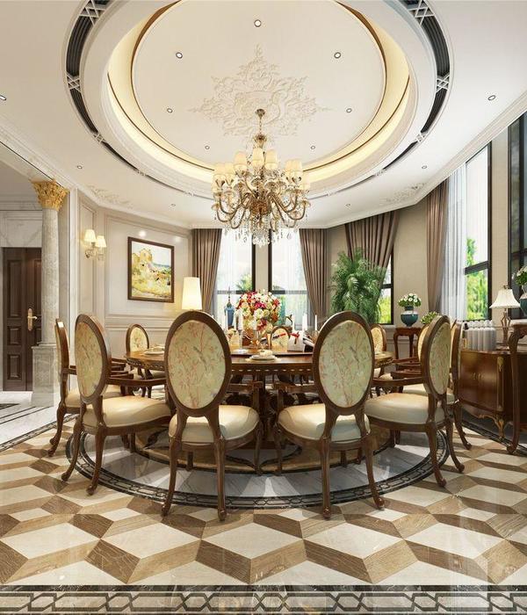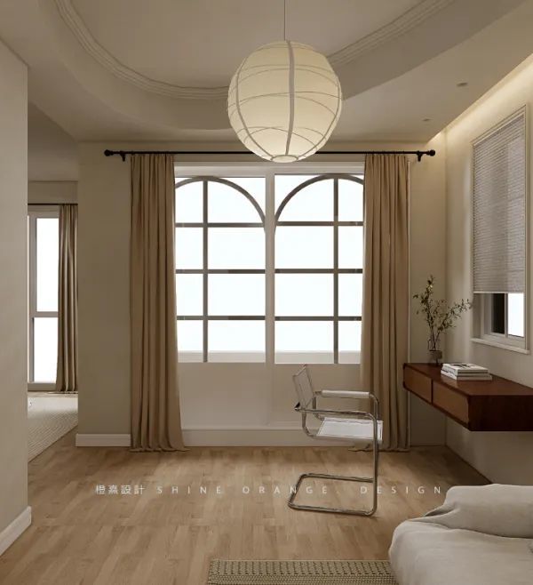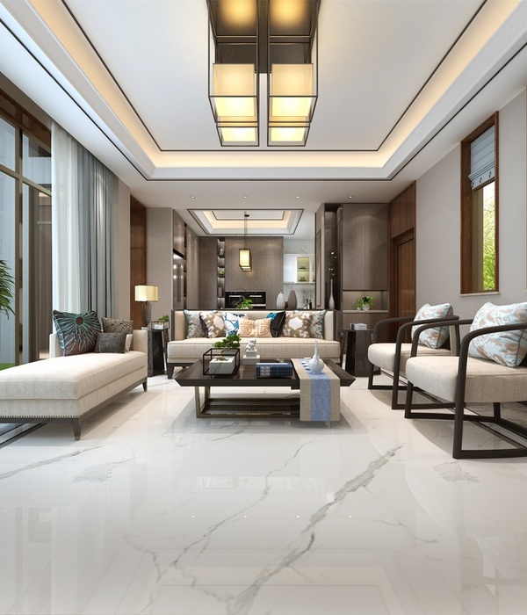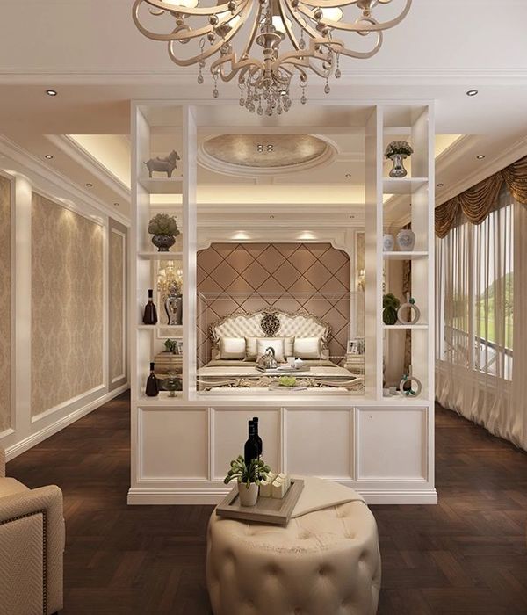Firm: JSWD Architekten
Type: Government + Health › Aging Facility Residential › Apartment
STATUS: Built
YEAR: 2013
SIZE: 3000 sqft - 5000 sqft
The senior house for the Cellites (completed 2005) is located at the centre of Düren and contains around 80 care places, 45 apartments, a small cloister area with six priest apartments, a public chapel and upmarket retailing spaces along the street. An existing kindergarten is being altered and integrated into the overall concept. The heart and social centre is a fully enclosed courtyard with access to the street and adjacent park. The courtyard is the address for the new complex, and also serves as a circulation area and communicative meeting place for the residents and users of the complex. Although it is located near the centre of Düren, the courtyard is a contemplative place, conveying the special spiritual atmosphere of the order.
The light-coloured clinker brick façade of the new extension (completed 2013), the set-offs in the cubature of the volume and the platform roof give the residential building its unique character. The 17 barrier-free apartments are built to luxury standard. The residential building has its own stairwell and lift and features a connecting link to the main senior citizens building as well as an in-house restaurant on the ground floor. Two large openings, each with a state-of-the-art "intarsia" designed using three-dimensionally formed metal plates, are built into the mostly closed facade that faces Kölnstrasse, which is in reference to the historic church window from St. Peter Julian parish church that was installed above the entrance to the inner courtyard of the senior citizens' residence. These perforated surfaces allow light to illuminate the stairwell but restrict the view from outside. Two generous loggias have been cut into the southern facade facing the garden.
Photos: Christa Lachenmaier, Aymeric Fouquez, Ulrich Kaifer
{{item.text_origin}}

