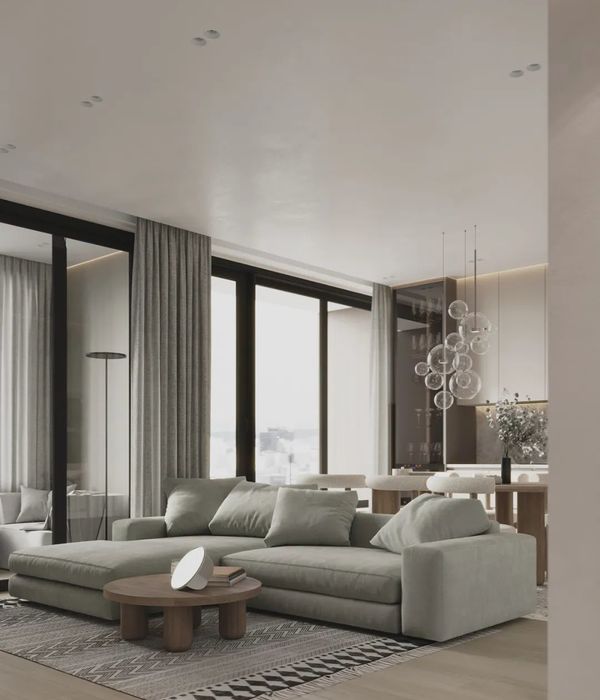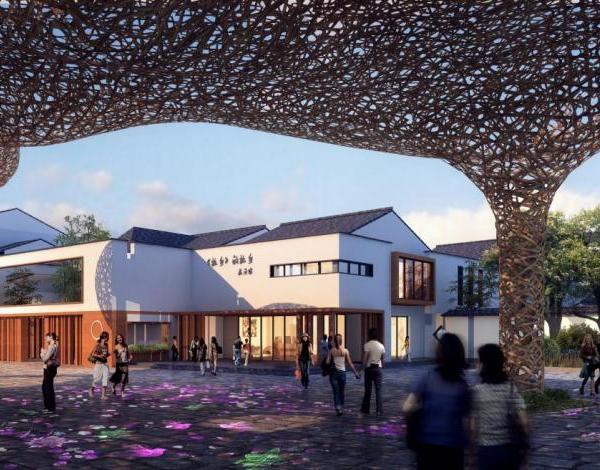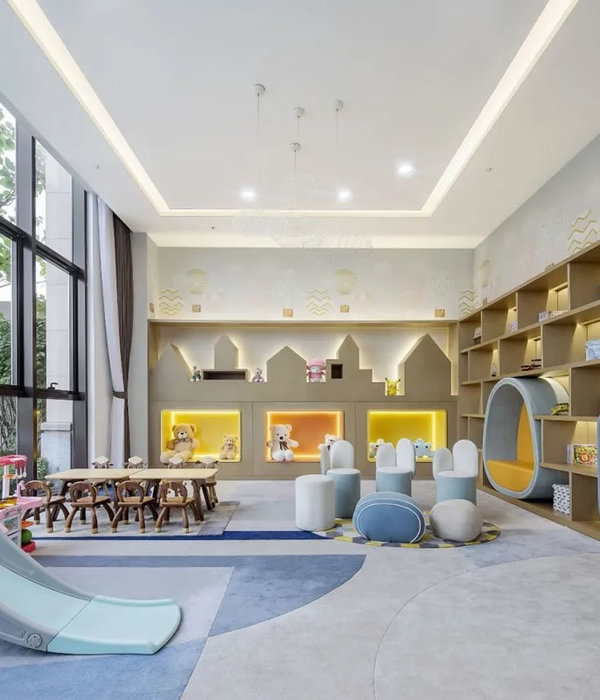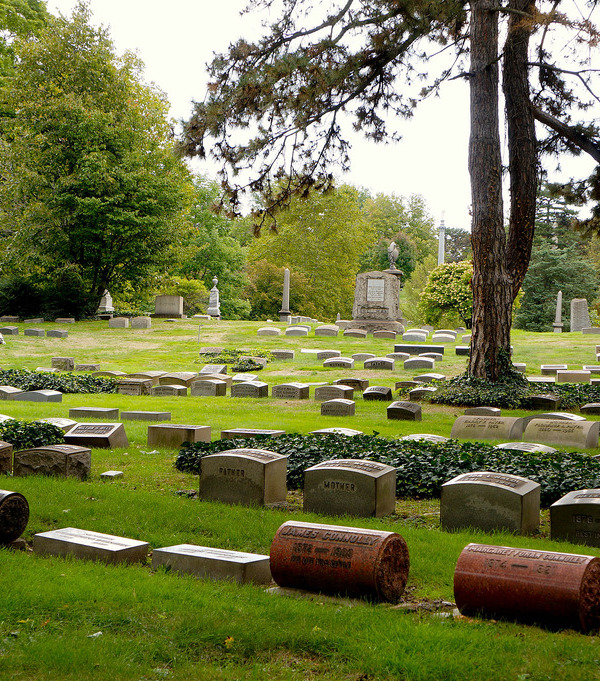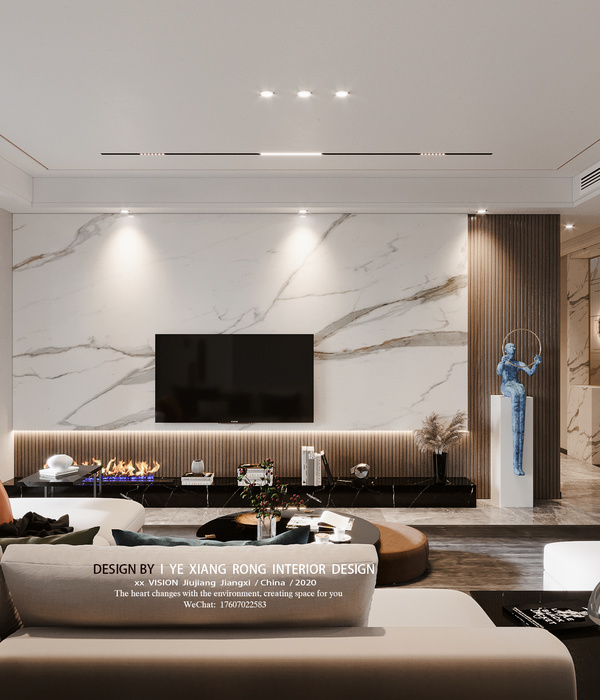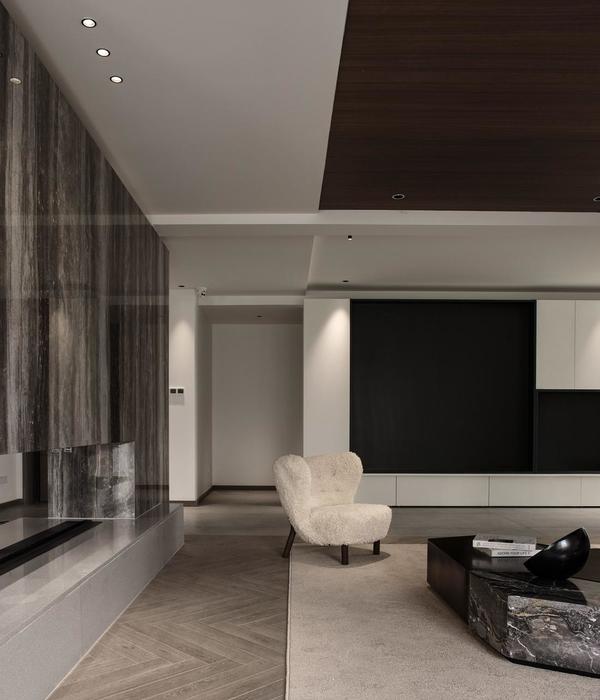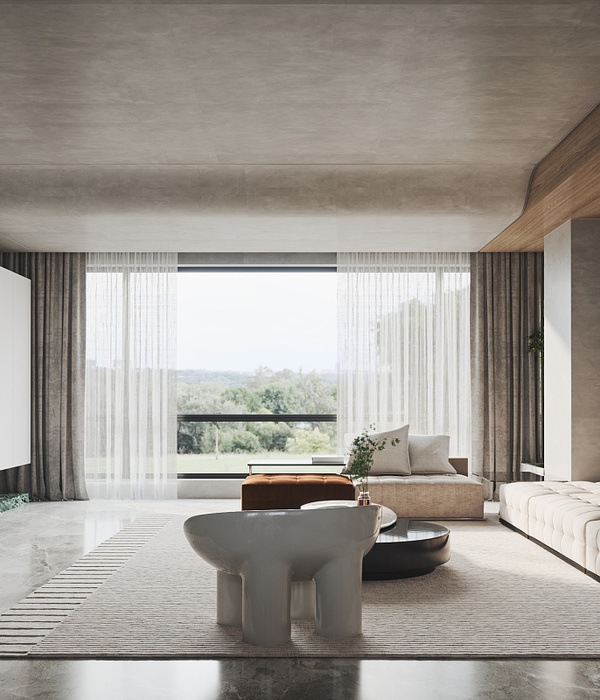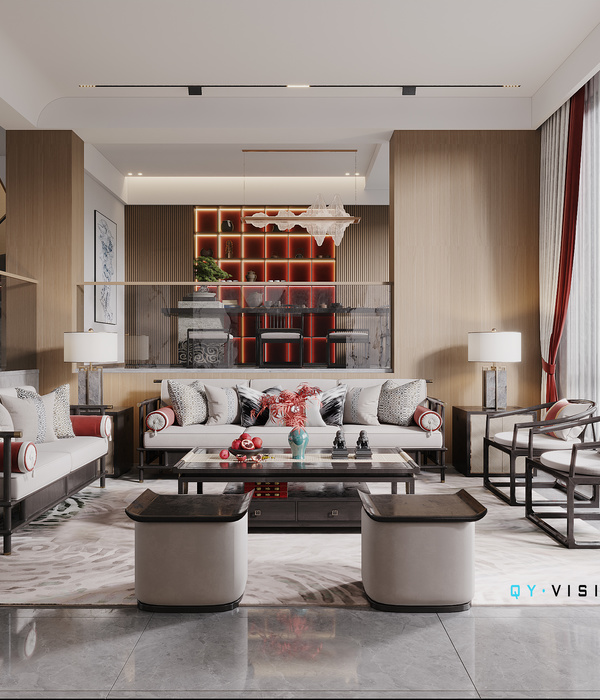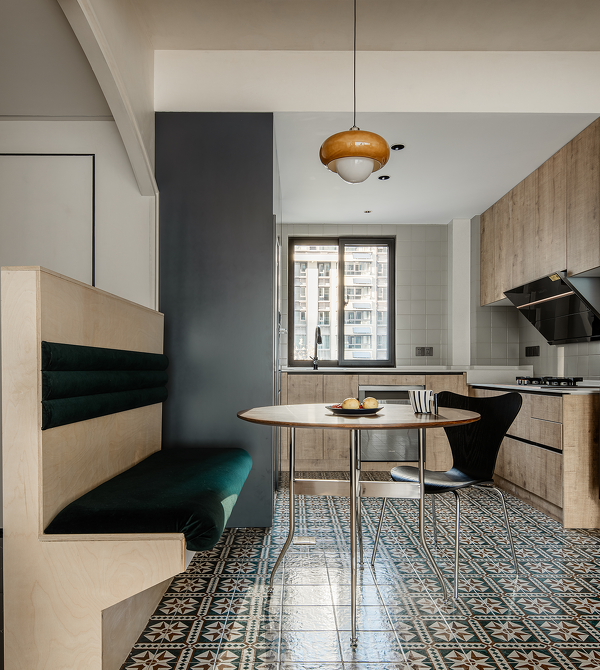该房屋坐落于Kopřivnice和Štramberk之间的一小块土地上。这里之前是一片游乐场所,有一棵古老的的栗树,生长在这片荒地上。这棵美丽的栗子树正是这块场地的视觉焦点,也是由于这个原因,该住宅被命名为栗树屋。同时,这块小小的场地、场地的方位和栗子树的位置三者决定了整体的建筑氛围。这座深褐色的房子被一片郁郁葱葱的绿色景观所包围,对映着这棵引人注目的栗子树。建筑由未经处理的带烧焦纹理木材构成,与栗子树形成配合。
▼住宅坐落于Kopřivnice和Štramberk之间的一小块土地上,the house located on a small piece of land between Kopřivnice and Štramberk
▼远眺建筑 ,the overview of the house
The first house designed and built by our architect studio is located on a small piece of land between Kopřivnice and Štramberk. It was built in a former recreation area where a large, old Chestnut tree was growing in an overrun field. This beautiful tree was a focal point for this property and the house became known as Chestnut House. The small area, orientation of the land and location of the chestnut tree clearly determined the overall atmosphere.The dark brown house surrounded by the lush green landscape mirrors a chestnut breaking out of its thorny green shell. It is built of raw, untreated wood with burnt lining to compliment the solid chestnut tree.
▼深褐色的房子对映着这棵引人注目的栗子树 ,the dark brown house surrounded by the lush green landscape mirrors a chestnut
▼建筑一览,the exterior view of the house
这栋独立式住宅分为两个部分,一个较大的生活区和一个较小的工作室。两个部分共用一个屋顶,屋顶还覆盖了一半的露台,车库的入口。多功能前厅连接这两个部分,这里主要作为生活区和工作室的入口,同时也作为木材储存和休憩的区域,人们可以在这里享受一杯咖啡的时光。
The freestanding house is built in 2 sections, a larger living area and a smaller technical area.Both sections share one roof. The roof also covers half the terrace and entry with carport.The vestibule connecting the 2 sections is multifunctional, primarily protecting the entry to both the living and technical area but also functions as a wood storage and covered seating area where one can enjoy a cup of coffee.
▼建筑立于铁和混凝土构成的支架上,the house sitting on iron and concrete supports
▼这栋独立式住宅分为两个部分 ,一个较大的生活区和一个较小的工作室,the freestanding house is built in 2 sections, a larger living area and a smaller technical area
▼多功能前厅连接这两个部分,the vestibule connecting the 2 sections
在较大的起居空间里,门厅和厨房的上方是一个供客人睡觉的阁楼,客人在这里可以俯瞰客厅和餐厅。整个空间与天花板相接。带开窗的建筑东边部分比西边部分更高,这样的设计旨在让早晨的太阳可以进入室内,也为了可以远眺著名的Štramberk塔。走廊将主要的生活空间与卧室、浴室/卫生间连接起来。主卧室在走廊的尽头,其中配有壁橱。走廊的另一侧是浴室和卫生间。对面是孩子们的空间,他们的卧室被划分为两个空间,其中楼上是睡觉区,楼下是起居室。
▼屋顶覆盖了一半的露台,the terrace covering by the roof
▼建筑东边部分比西边部分更高 ,The east side of the house extends taller than the west
▼屋顶覆盖下的车库入口和车库 ,the entry with carport covering by the roof
Above the foyer and kitchen in the larger living area is a sleeping loft for guests overlooking the living room and eating area. This entire space is open all the way to the ceiling. The east side of the house extends taller than the west and is covered with windows, mainly for the morning sun but also for a view of the famous Štramberk tower. A small walkway connects this main living space to the bedrooms and bathroom/toilet. At the end of the walk way is the main bedroom with built closet. On one side of the hallway is the bathroom and separate toilet. On the opposite side is the kid’s bedroom. The kid’s bedroom is divided to 2 spaces, the sleeping area is on an upper floor and living area is below.
▼门厅和厨房的上方是一个供客人睡觉的阁楼,above the foyer and kitchen in the larger living area is a sleeping loft for guests
▼阁楼下的厨房区域,the kitchen under a sleeping loft
▼从此可以远眺著名的Štramberk塔, a view of the famous Štramberk tower
这座房子是由木头和钢骨架结合建造而成的。它立于铁和混凝土构成的支架上,有一个可进入的地下空间。房屋的建筑材料都来自当地,并且强调选用自然建筑材料。建筑师将整座住宅设计的紧凑而实用,传承了能由当地材料建成的传统瓦拉其亚建筑,并且此类建筑还能实现最大程度的自给自足。
▼客厅区域 ,the living room
▼东面开窗让早晨的太阳可以进入室内,the east side of the house covered with windows mainly for the morning sun
▼主卧室在走廊的尽头内配有壁橱 ,the main bedroom with built closet
▼工作室区域,a smaller technical area view
This house was build using wood framing with a steel skeleton. It is sitting on iron and concrete supports and has is an accessible crawl space. All materials were sourced locally when possible with an emphasis on natural materials.The entire house was built to be compact and functional. A legacy to the original Wallachian architecture built from local sources and natural materials with maximum self-sufficiency.
▼户外壁炉,outdoor fireplace
▼建筑平面图 ,the plan
▼ 建筑立面图,the elevaion of the building
▼ 建筑剖面图,the section of the building
Architect: Ing. arch. Tomáš Jalůvka, Ing. arch. Lenka Jalůvková
Address: Tyršova 1098, Bystřice pod Hostýnem 76861
Co-author: Bc. Tomáš Kašík
Client: private investor
Project: year 2014
Building and completion: 2015-2017
Area: 78m2, 148m2
Cost: 3.5 million CZK
{{item.text_origin}}


