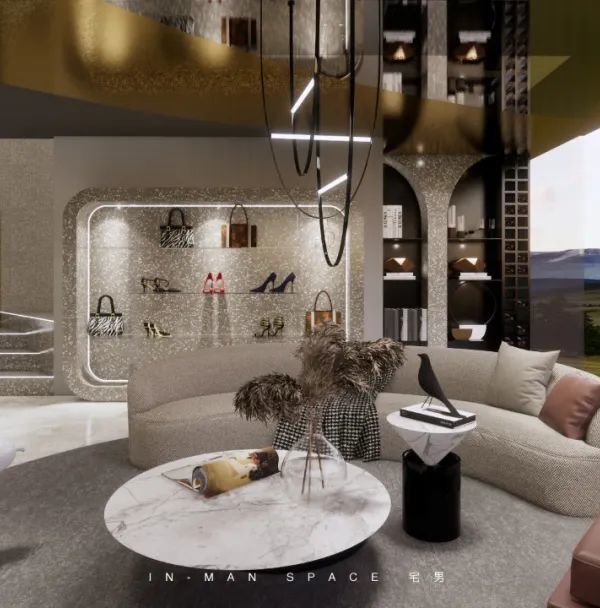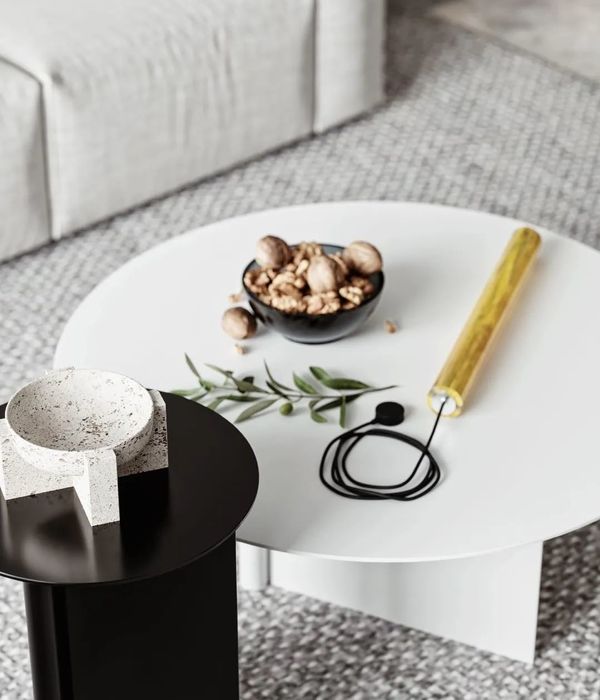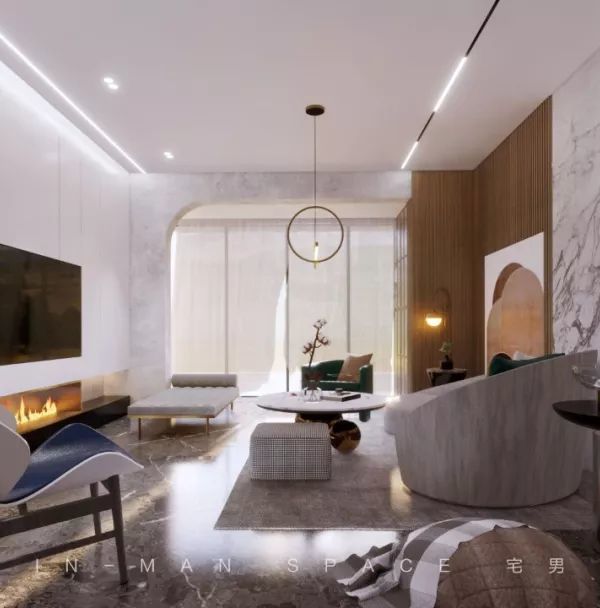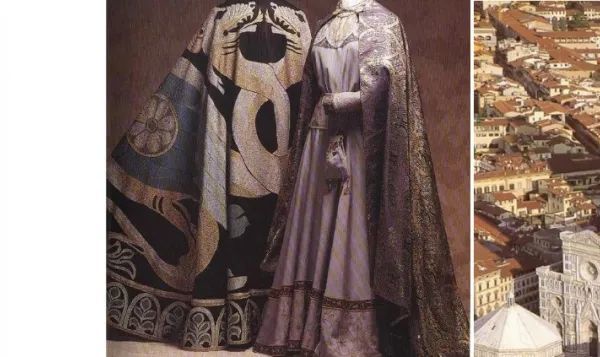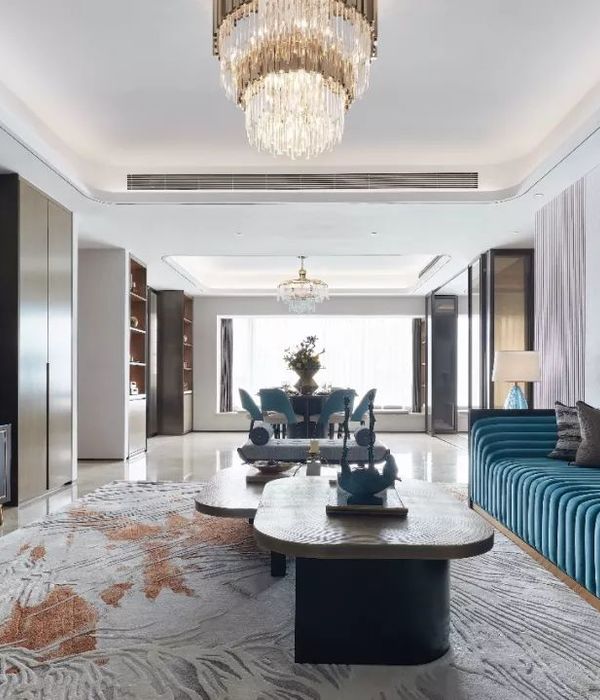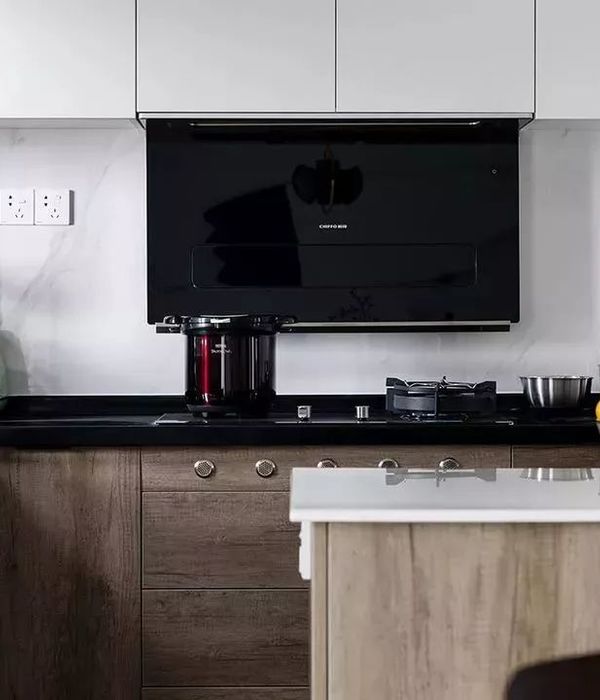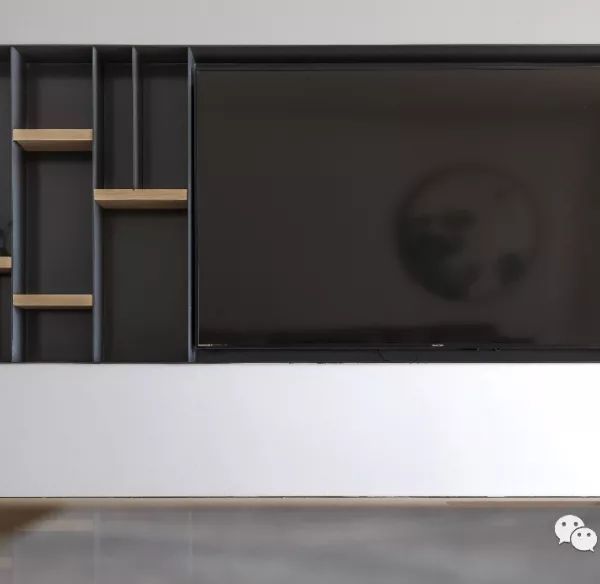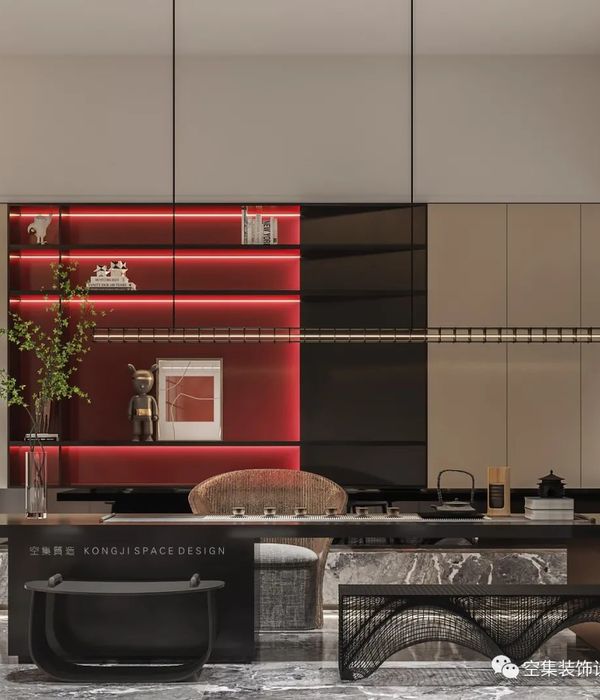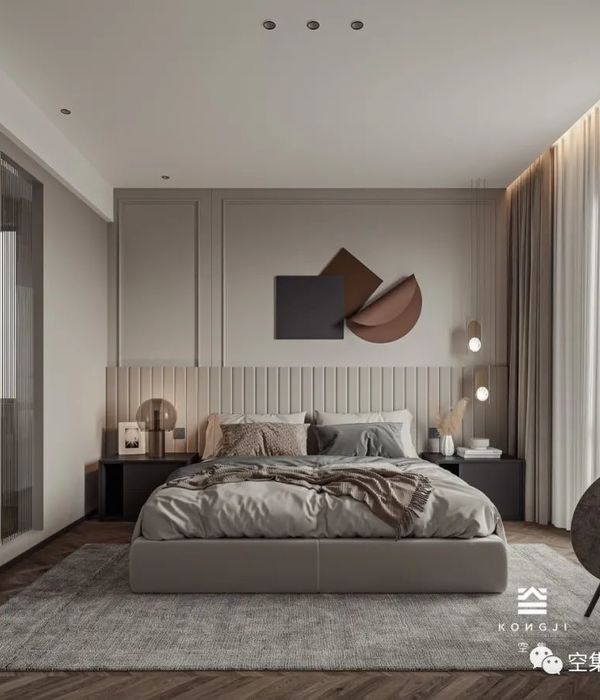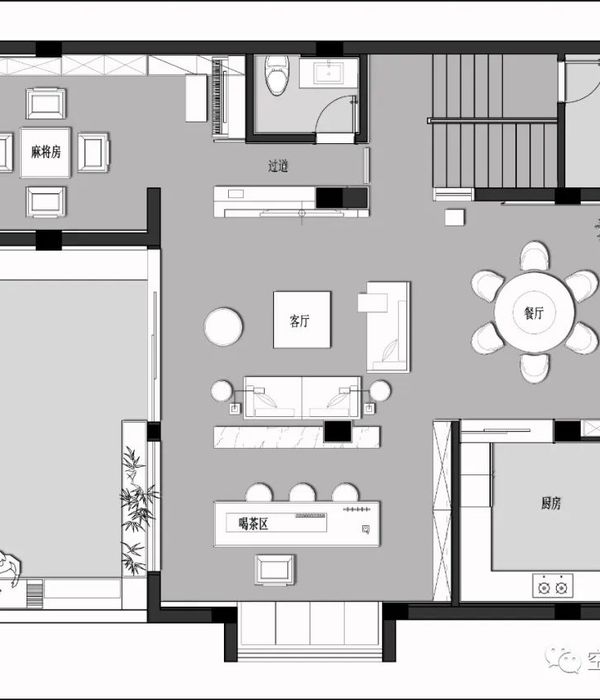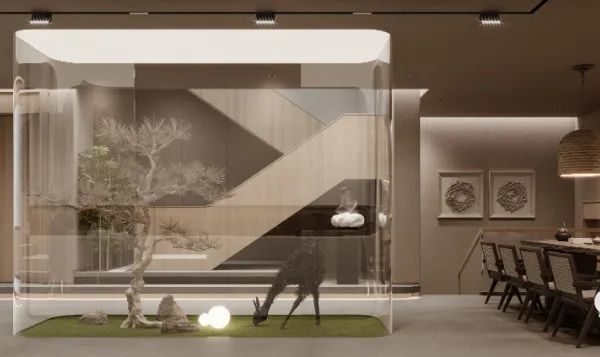这座位于悉尼温莎Primrose 街道的多住宅优雅地解决了当代内城住宅设计的一些最典型的问题。该建筑由3间卧室的联排别墅和2间卧室的公寓组成,直接体现了城市填充、可持续性、中等密度设计和多代生活的概念。
This multi-residence in Primrose Street, Windsor, elegantly resolves some of the most quintessential concerns of design for contemporary inner-city dwelling. Comprising a 3-bedroom townhouse plus 2-bedroom apartment, the enduring architecture speaks directly to concepts of urban infill, sustainability, medium-density design and multi-generational living.
回收的红砖和烧焦的木板与哑光的黑色覆层结合在一起,形成了两套宽敞的现代私人住宅,包含在一个持久而不显眼的外墙上。在整个室内,浅色的线刷饰面的工程木材镶板为原本简洁的极简主义美学带来了一种柔和和温暖的气息。
Recycled red brickwork and charred timber battens come together with matte black cladding to form the duo of generously sized modern private residences, contained within an enduring yet unimposing facade. Throughout the interiors, accents of engineered timber panelling in a light, wire-brush finish bring an air of softness and warmth to the otherwise crisp, minimalist aesthetic.
虽然外部覆盖着纹理和深色材料,但内部是一个平衡和明亮的空间系列。建筑外部混合了红砖和黑色金属元素,所有元素都包含在熟悉的尖顶形式中,这是一个常见的住宅。然而,在前门之外,这些观念发生了变化,与传统的红砖住宅相关的室内设计不同,室内混合了现代的单色色调,白色和浅色的木材和石头层结合在一起,创造了一个平静的逃离外部世界的空间。
While textural and darker materials cloak the outside, the interior sits as a balanced and light series of spaces. The exterior mixes both red brick and black painted metal elements, all contained within the familiar peaked form of what is commonly recognisable as a home. Beyond the front door, however, those perceptions change, and instead of the traditional interiors associated with a red brick home, the interior mixes contemporary monochromatic tones where layers of white and light-coloured timber and stone combine to create a calming escape from the outside world.
{{item.text_origin}}

