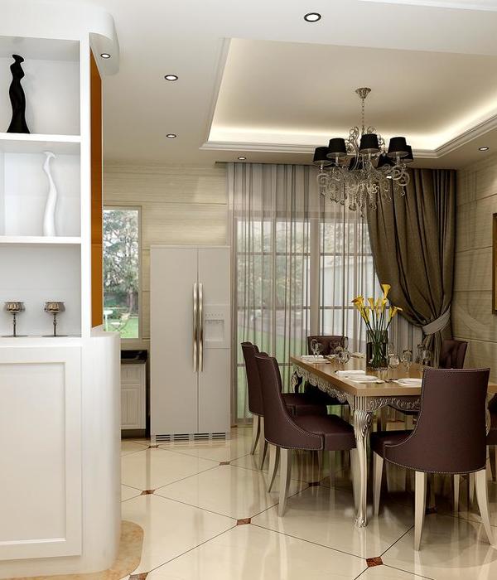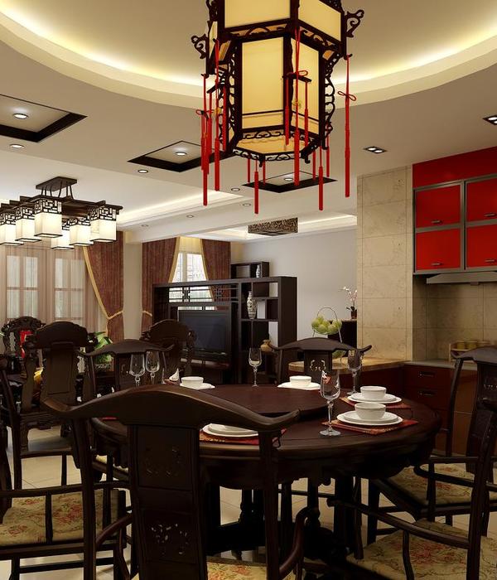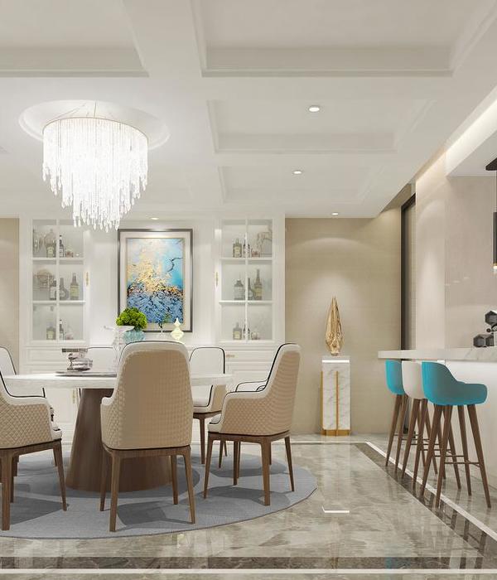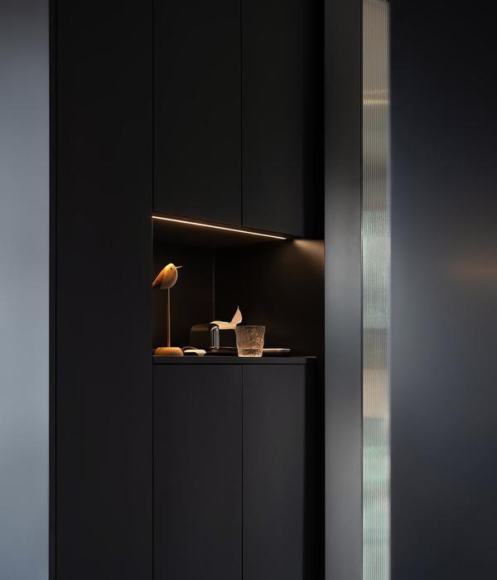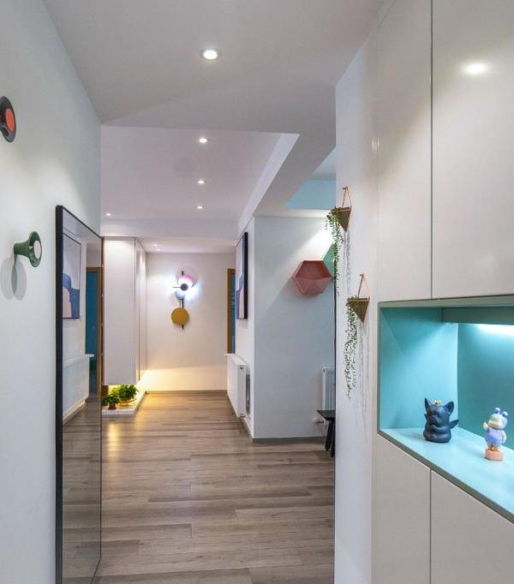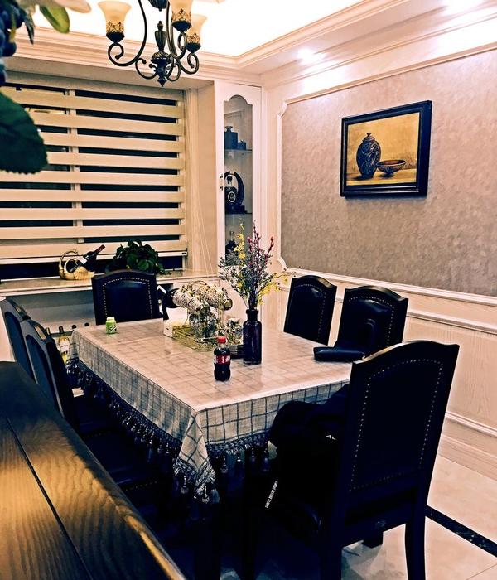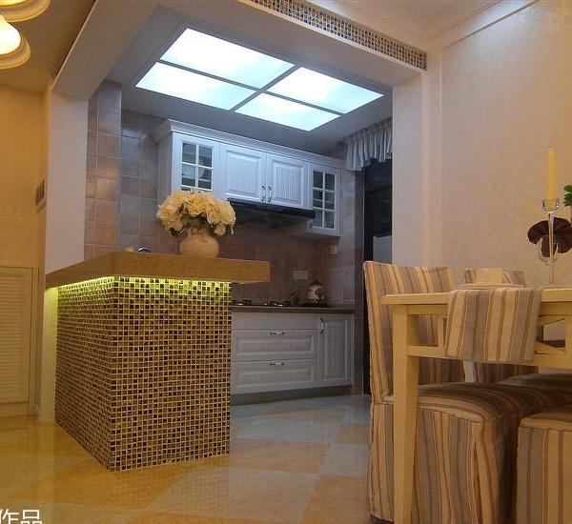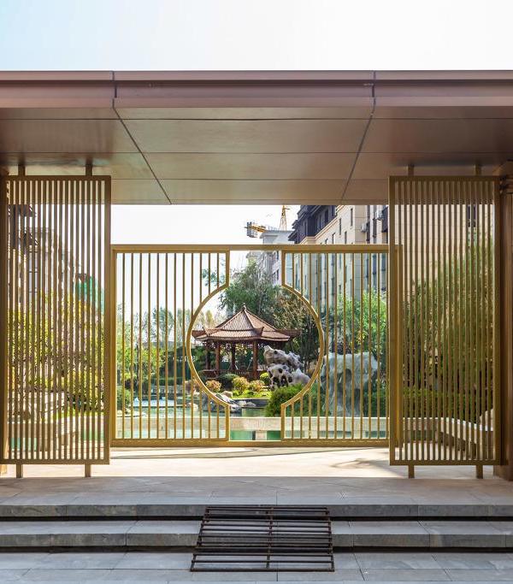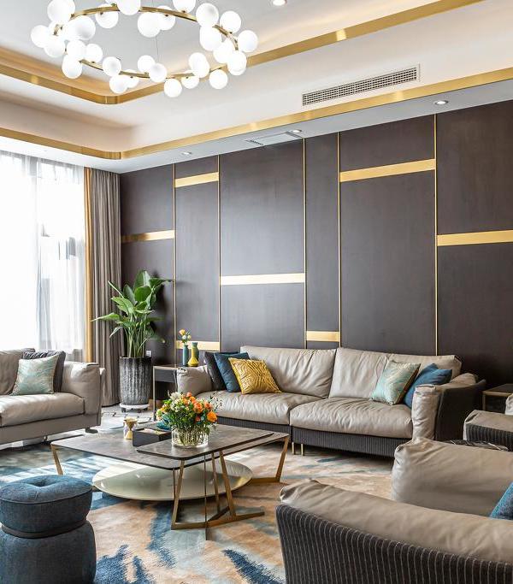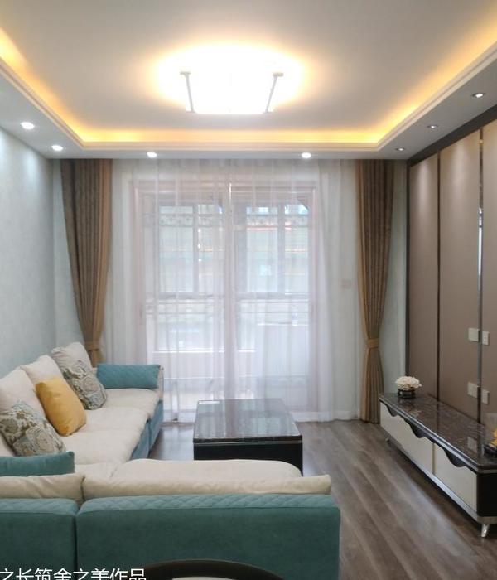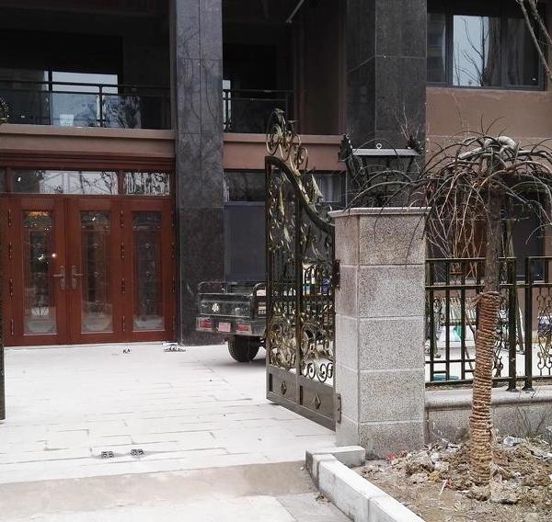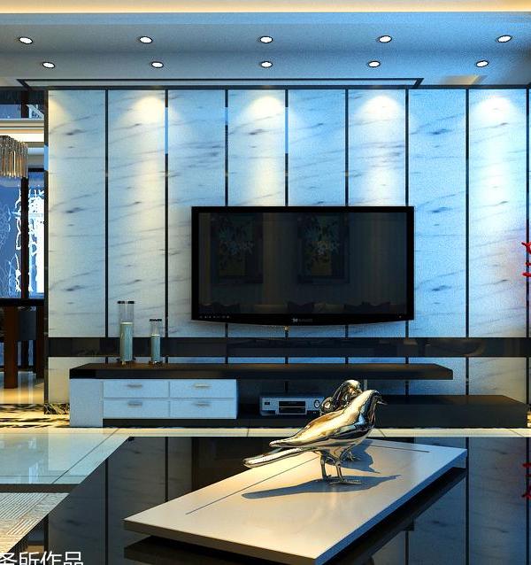该建筑位于日进市米野木车站前的一个新开发的住宅区内,面向繁忙的城市副道。这条道路的宽度被扩展至30米,也属于城市再规划项目中的一部分。
The house sits on a subdivided plot in the new residential area of the newly finished land rezoning project in front of the Komenoki station in Nisshin City, facing the busy by-pass which was widened to 30m as part of the rezoning project.
▼建筑外观,Exterior view © TAKAHASHI Nao
设计的挑战是如何在一块新开发的土地上塑造敞开于四周的建筑立面。
项目团队将这座房屋构想为一处“生物群落”,同时又具备安全的“家”的功能,因此它既没有完全向前方道路敞开,也没有完全地封闭。通过调整边界,一个三维的空间被创造出来,它与其周围的二维环境相连接,同时与超大尺度的人造场所保持了适宜的距离。
The challenge was how to establish the building façade against an open environment of newly developed land.
▼入口立面夜景,Entrance facade night view © TAKAHASHI Nao
▼入口路径,Entry way © TAKAHASHI Nao
项目场地呈阶梯状,与前方道路的边界有着大约1米的高差。钢筋混凝土材质的基座被嵌入到阶梯状的地面,仿佛是动物修筑的洞穴。位于首层的横梁形成了一道高度及腰的墙,它延伸至二层的露台,并包围了整个钢筋混凝土体量。顶层安装了1.5层高的木制框架,其柔和的观感与基座的坚硬材质形成了对比。
▼楼层轴测图,Axo © ihrmk
The site is on a stepped ground, elevated approximately 1m from the boundary of the front road. We decided to insert an RC building mass into the stepped ground like an animal burrow. The ground floor beam establishes a waist-high wall that extends out to the terrace of the 1st floor and surrounds this entire RC mass. On top, we assembled 1.5 stories of wooden frame, giving a soft rhythm in contrast to the hardness of RC structure.
▼钢筋混凝土材质的“洞穴” © TAKAHASHI Nao The RC building mass, like an animal burrow
▼入口庭院,Entry yard © TAKAHASHI Nao
▼从庭院望向露台,View towards the terrace © TAKAHASHI Nao
▼从室内望向庭院,View to the yard from interior © TAKAHASHI Nao
房子的底层是一间咖啡馆,二层和三层是居住空间。虽然咖啡馆和居住空间的入口和楼层都相互保持了独立,但通过中庭空间和错落的木制框架结构,依然可以感受到不同楼层的存在。
The basement of the house is a café, and above the basement on the 1st and 2nd floors are the residential area. While the entrance and floor level between the café and living space are clearly divided, through the central atrium and the building’s stacked 1.5 stories of RC and wooden frame structure, the sense of presence between different levels could be felt.
▼居住空间位于二层和三层,On the 1st and 2nd floors are the residential area © TAKAHASHI Nao
▼通高的中庭空间,The central atrium © TAKAHASHI Nao
位于底层的咖啡馆拥有自己的入口和中庭,像是在城市的狭窄巷道中所看到的场景,人们可以在露台的嵌入式长椅上感受到舒适的风。
In the café on the basement, we arranged an entrance and atrium like those seen in an urban hideaway at the end of a narrow alleyway, a terrace seating in the back of the atrium where comfortable wind flows through, and floor seating embedded in the ground.
▼露台座位,Terrace seating © TAKAHASHI Nao
在二层,入口、木质走廊、学习空间、用餐区、起居空间和南面的露台依次围绕着中庭分布;在三层,私人房间(主卧和两个儿童房)围绕着用餐区和中庭上方的空隙布置,每个房间之间保持着适当的距离。通过对这一系列的小空间进行三维的布局,最终的房屋使人联想到河流生物群落的生态系统。
On the 1st floor, entrance, decking passage, study space, dining to living space and south terrace are arranged around the central atrium, respectively. On the 2nd floor, private rooms (master bedroom and two children’s rooms) are arranged around the void above the dining space and the atrium, maintaining a moderate distance between each room. By three-dimensionally arranging small spaces around the central atrium, we challenged to create an ecosystem reminiscent to that of a river biotope.
▼二层楼梯,Staircase on the first floor © TAKAHASHI Nao
▼私人房间,Private rooms © TAKAHASHI Nao
▼平面图,Floor plans © ihrmk
▼项目更多图片
{{item.text_origin}}

