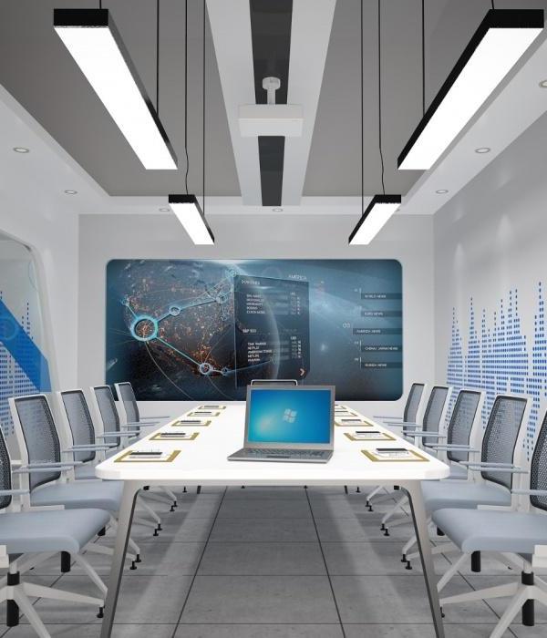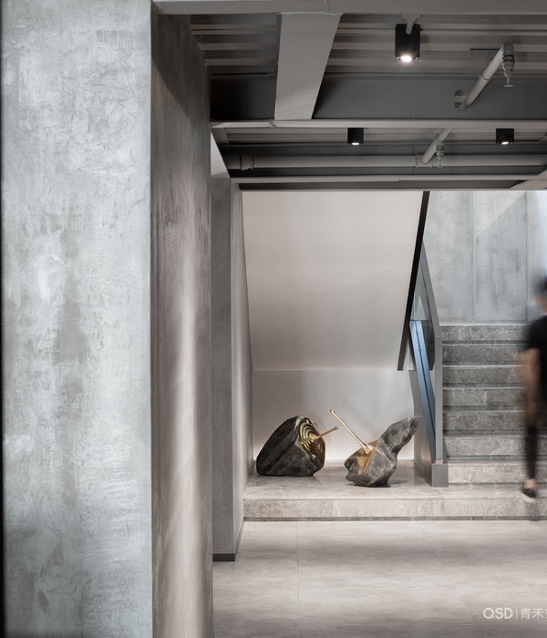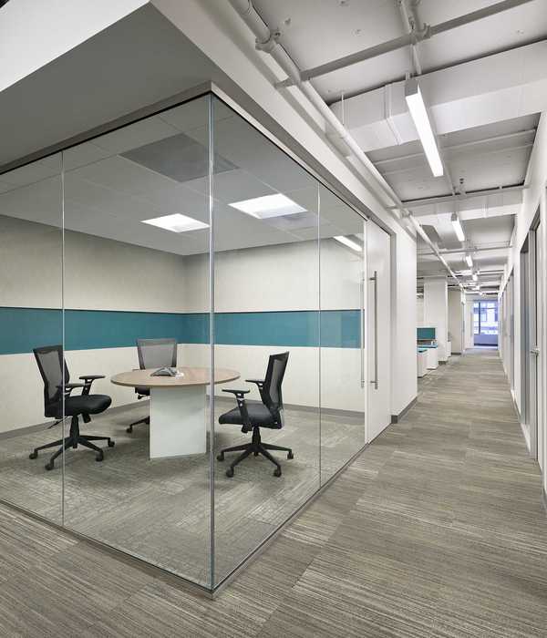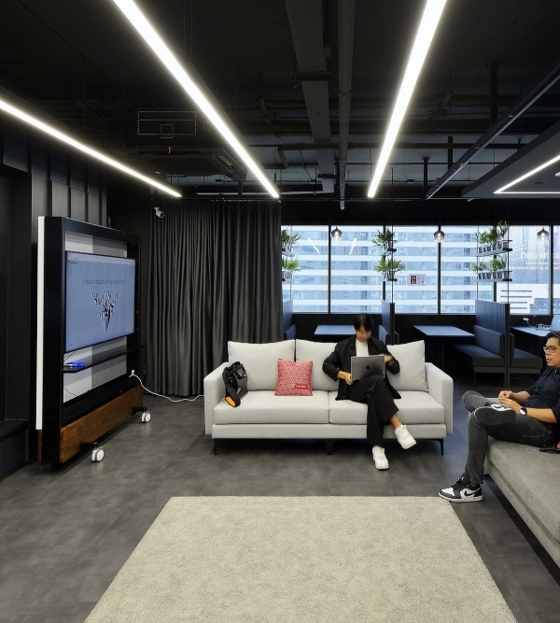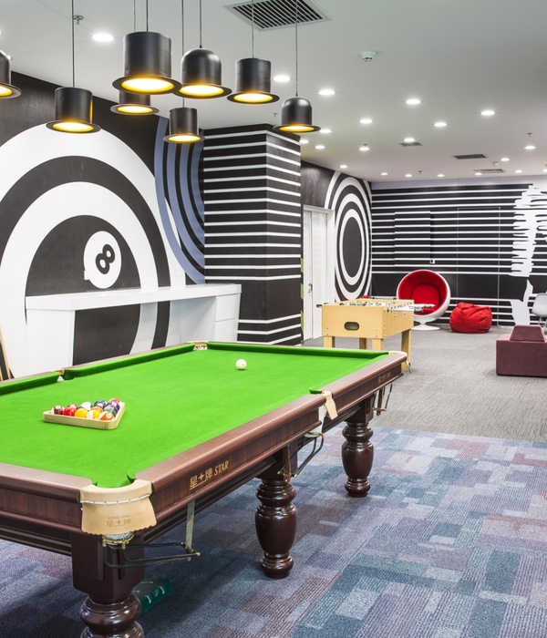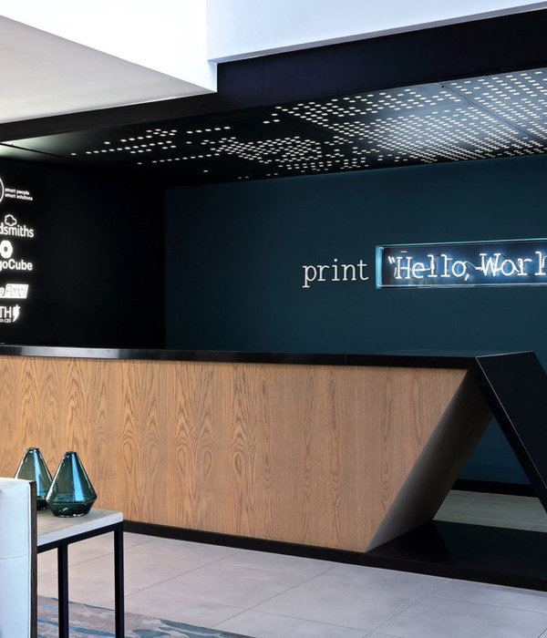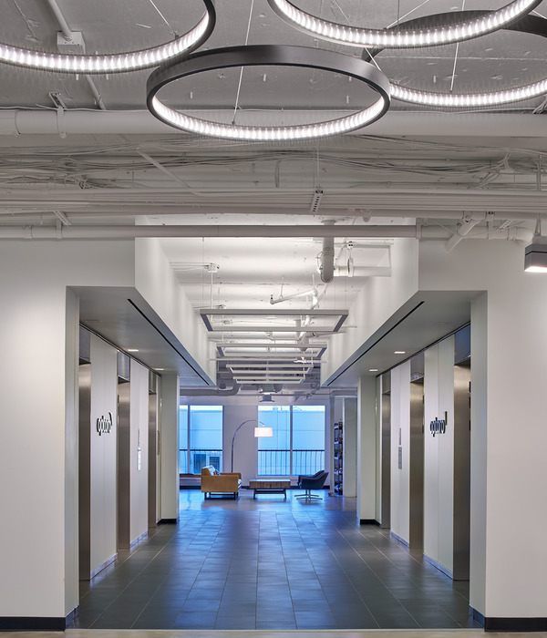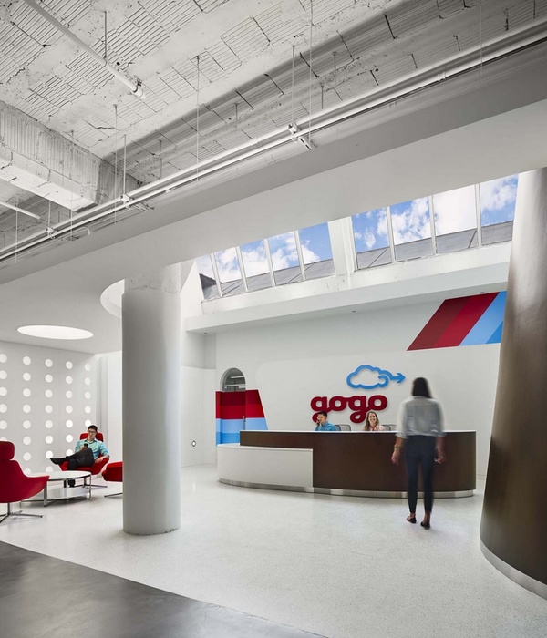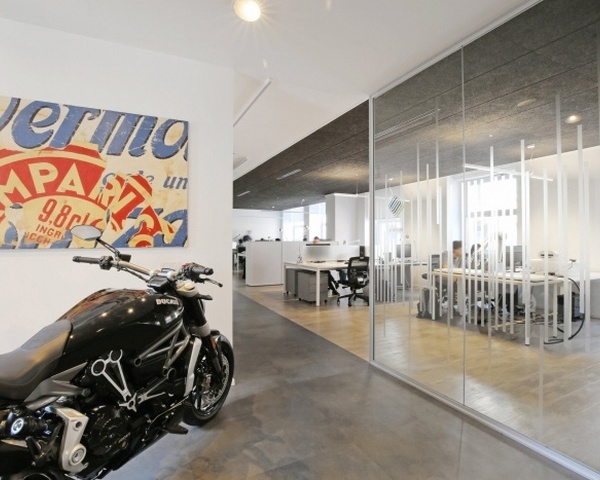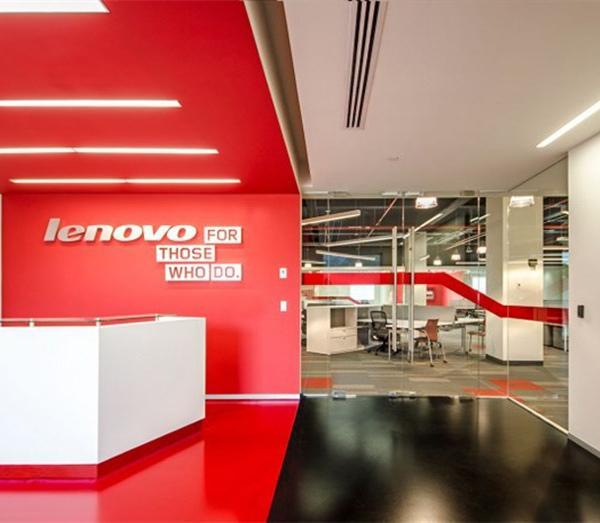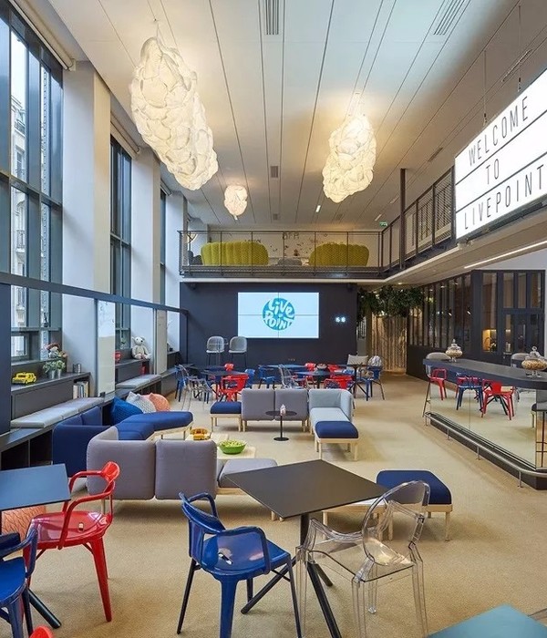SSDG Interiors Inc. has completed the design of the new Wesbild offices, a real estate developer located in Vancouver, Canada.
Having come from a turnkey office, the client was looking to create a workplace that was a strong representation of the Wesbild culture and brand. Employee engagement was an important aspect of the design process, giving their team a say on both functional and aesthetic qualities of the new office.
With a long history of building quality, master-planned communities, Wesbild’s new office mirrors the thoughtful design that goes into each of their projects. A bold 60-foot wood slat ceiling, evocative of strength and trust, draws visitors into reception where a refined palette of warm and natural materials are juxtaposed against modern architectural elements. Flexible, spacious and modern while retaining a calming and timeless aesthetic, the new office will serve Wesbild for years to come.
Design: SSDG Interiors Inc.
Design Team: Michael McNaught, Susan Steeves, Lori Atherton, Jennifer Chan
Contractor: Turner Construction
Photography: Barrie Underhill
10 Images | expand for additional detail
{{item.text_origin}}

