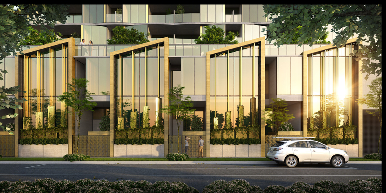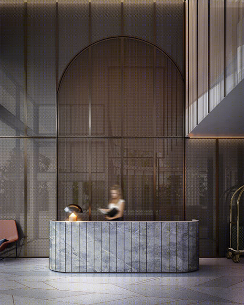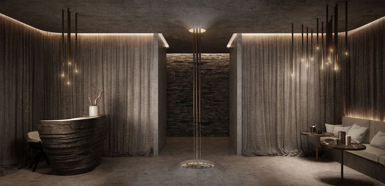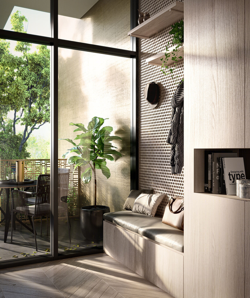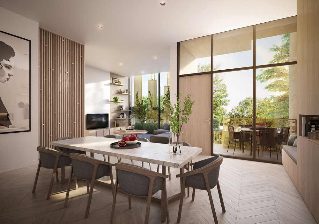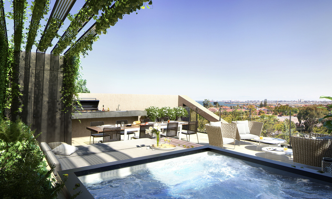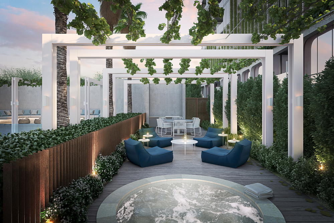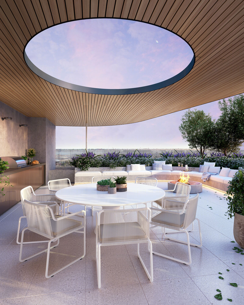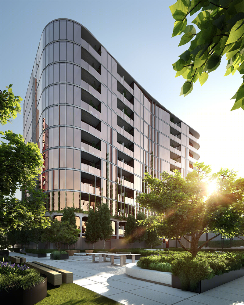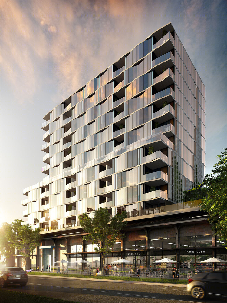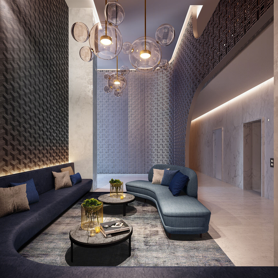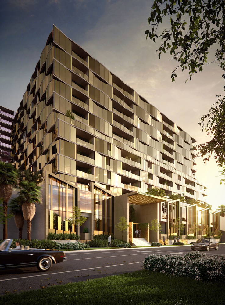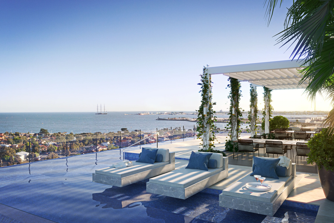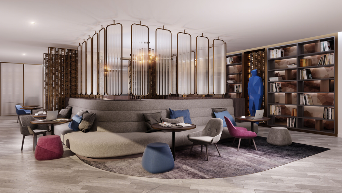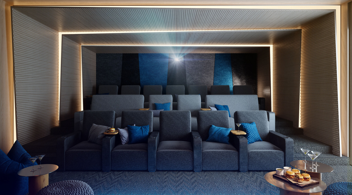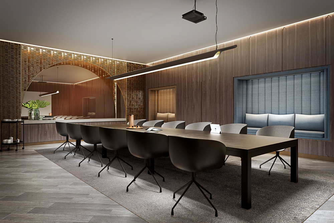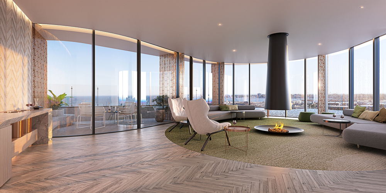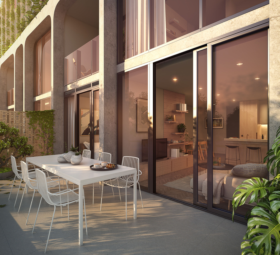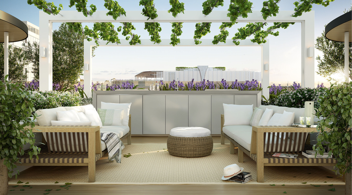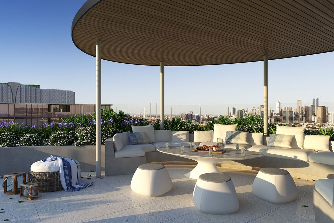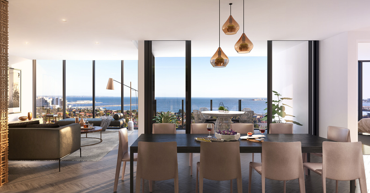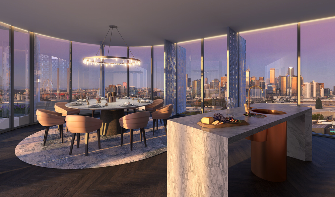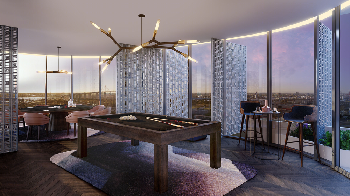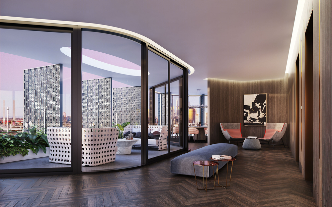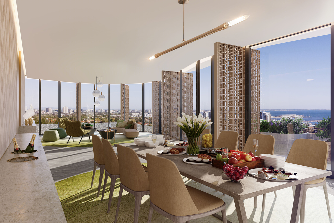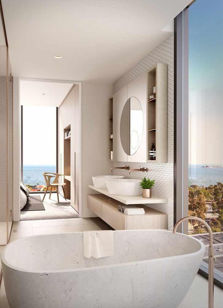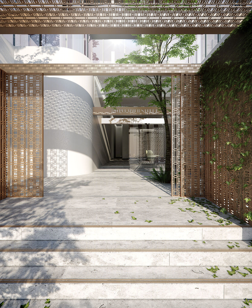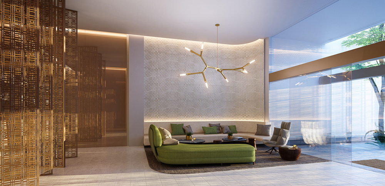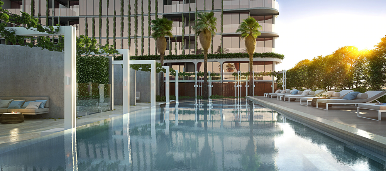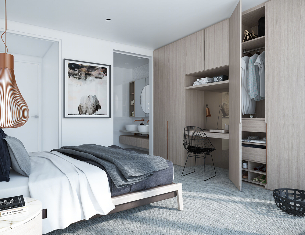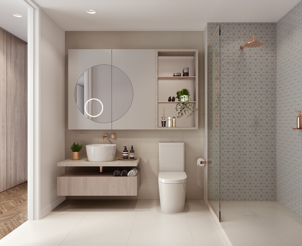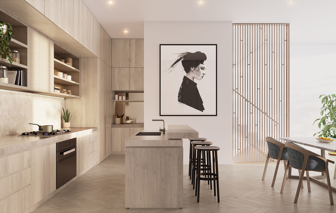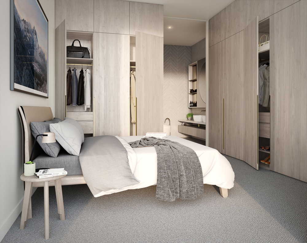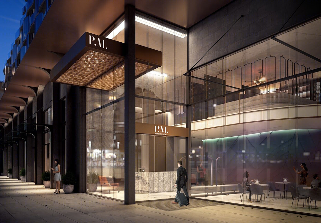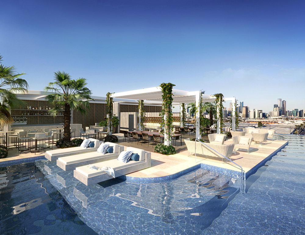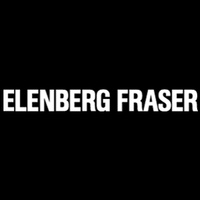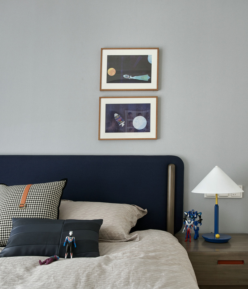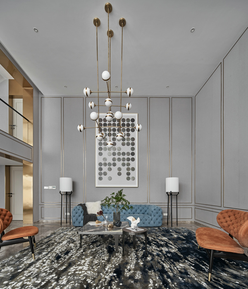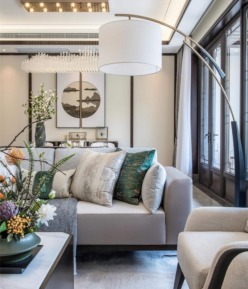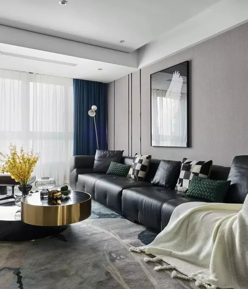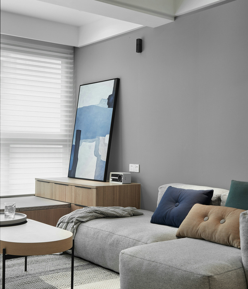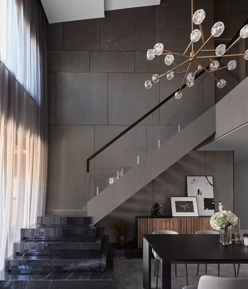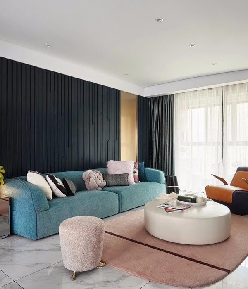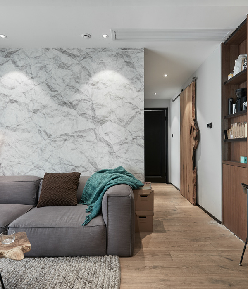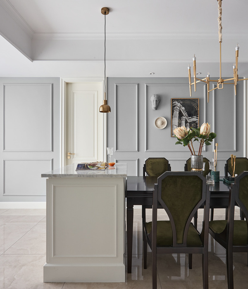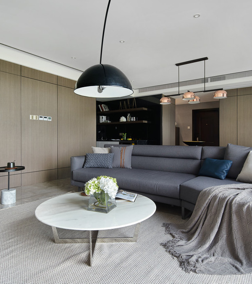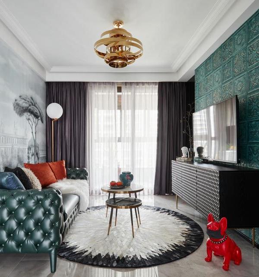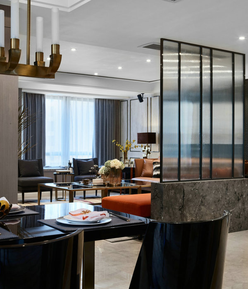墨尔本海滨度假式公寓 | 繁华都市与自然宁静的完美结合
Architect:Elenberg Fraser Architecture
Location:Port Melbourne VIC, Australia
Project Year:2020
Category:Swimming Pools Wellness Centres Apartments
You may not have heard of Ebenezer Howard, but visit our new multi-residential project in Port Melbourne and you can see his legacy come to life. In the 19th century, Howard drew up concepts for a ‘garden city’, urban pockets with plenty of green space clustered around the city centres to help evenly distribute density. With P.M. we’ve picked up where he left off, creating a 21st century garden city in resort form, which will anchor Port Melbourne’s future.
Three buildings grace the landscaped grounds. The P.M. building is the tallest of all three, a slender, sculptural structure with wrap around flesh glazing covered in white lace. Anchoring the corner of the site, the twisting form is followed by the two billowing apartment buildings.
The two residential buildings to either size of P.M have distinct identities according to their equally spectacular views: one looks out the beach, the other Melbourne city. Befitting a beach babe, ‘P Residence’ (overlooking the Port) flaunts glass the colour of sun-kissed skin covered by a delicate white crochet, perched on a textural sandstone plinth. ‘M Residence’ (overlooking Melbourne) is a reflection of the city’s stony elegance, with blue and silver highlights. Sitting on a bluestone base, a retail arcade is housed within, another homage to the specificity of Melbourne’s urban lifestyle. The forms revolve around undulating bay windows to maximise the respective views, and invite connection with the outside environment. Lobbies represent the individual identities, with P Residence flooded with bronze and neutral sandy tones and M Residence decked in rich, intense colours from moody blues to sunset shades.
It’s obvious that gardens formed part of the inspiration behind this project. Designed in collaboration with Jack Merlo, a Moroccan influence can be found throughout, in recognition of the multicultural populations that Port Melbourne has been home to. Lush foliage sprawls across the landscaped podiums and a series of outdoor rooms and nooks. These buildings have an almost industrial design fine grain quality, expanded mesh fins invite the gardens to grow up and become a part of the architecture. The definition of resort is taken to new heights here: P.M. will feature the AM/PM concierge service, a market hall and deli, post office, convenience store/news agent, gym, three different rooftop areas, bookable VIP areas, dining, games, business centre, home theatre, and a health spa.
The Moorish idea extends indoors, with apartments featuring the intricate detailing of Middle Eastern architecture, combined with the warm, sunny tones of beachside life. Strategically placed glass in joinery recesses are pools of water, while rough textures and bright tones replicate the sensory effects of the sand and sea. Timber chevron floors throughout evoke the geometric details prevalent in Arabic design.
A landscaped pocket of one of the world’s most liveable cities, P.M. mediates the opposition between the accessible energy of urban life and the natural serenity that garden spaces offer, distilling the ultimate lifestyle elements into one round-the-clock package. City, beach and garden, what more could you want?
▼项目更多图片
