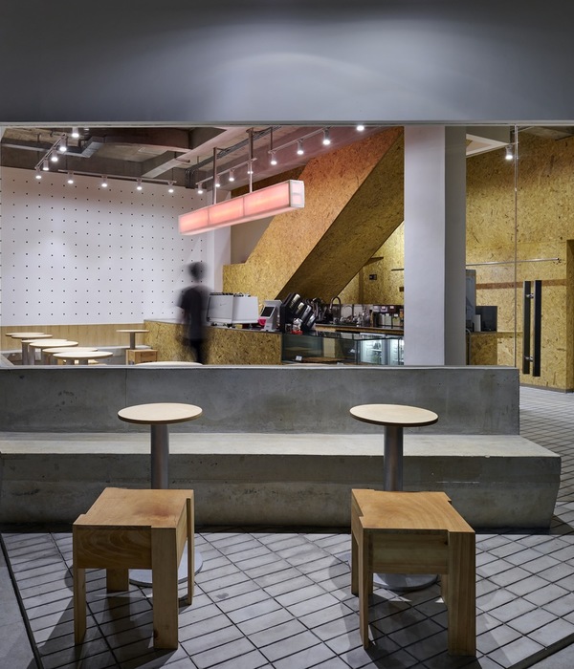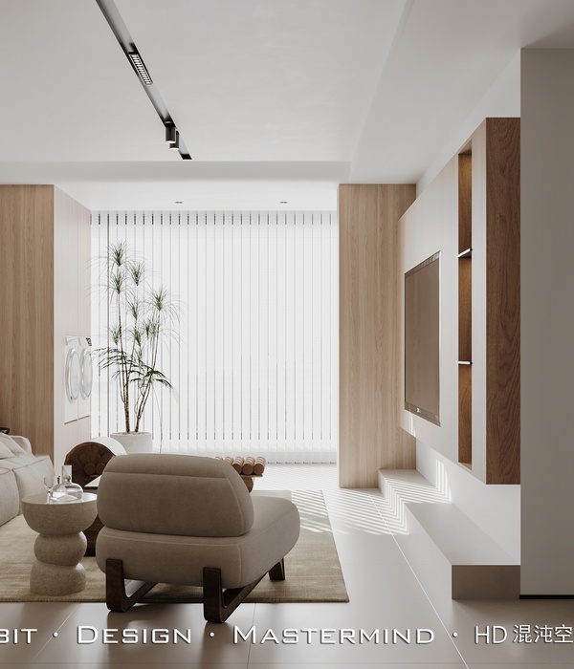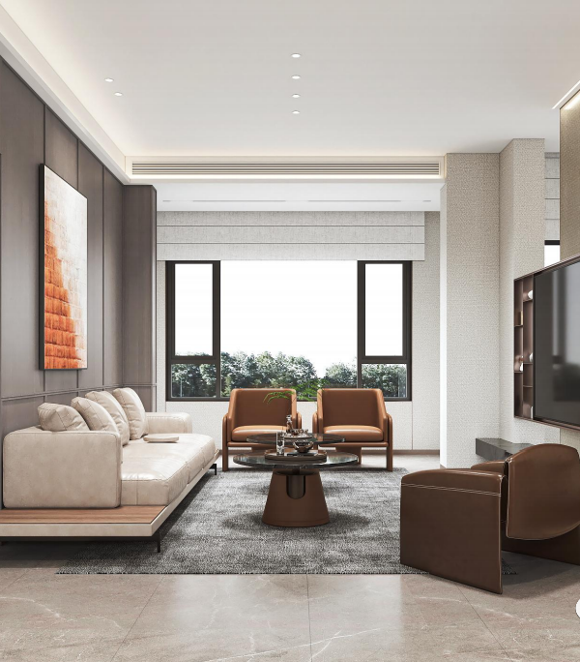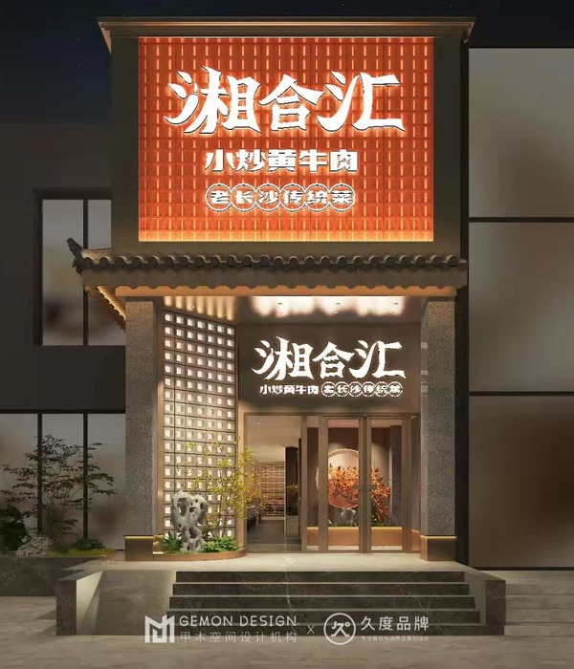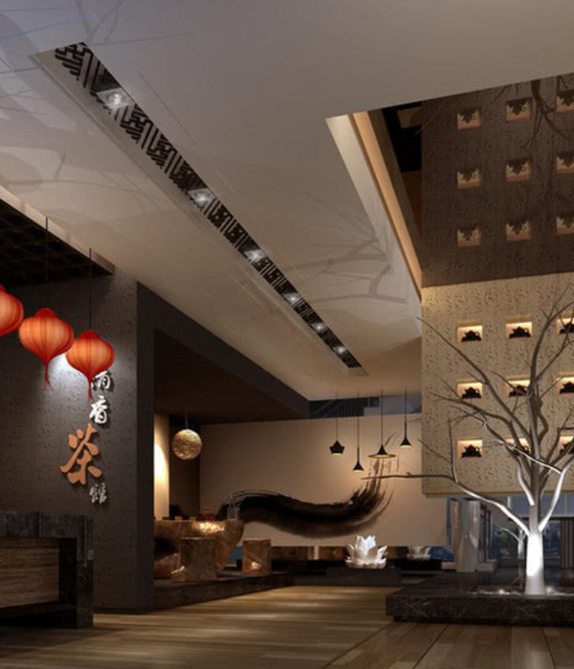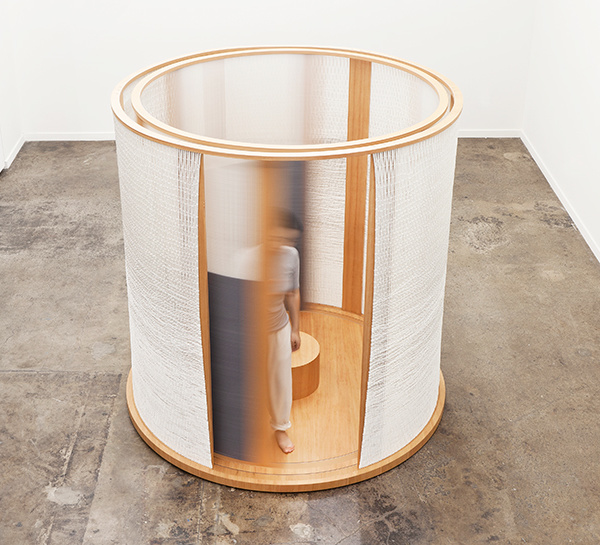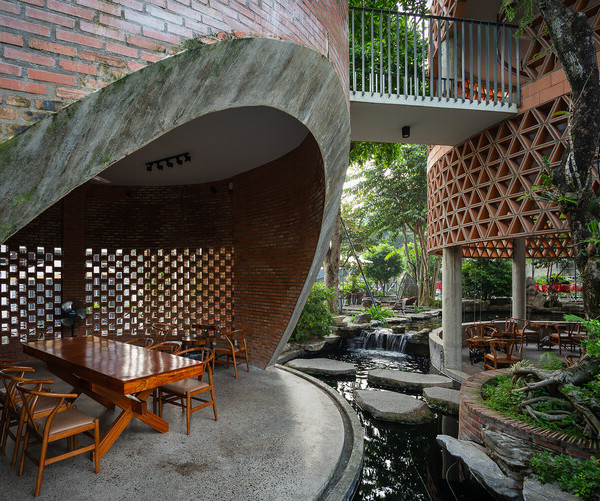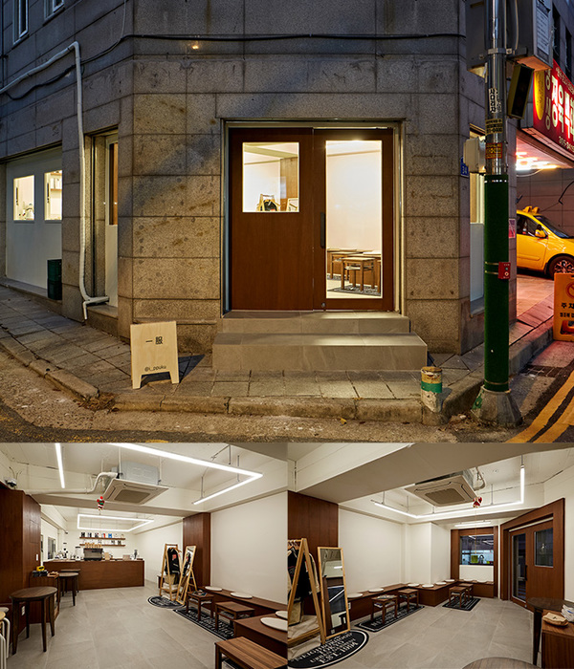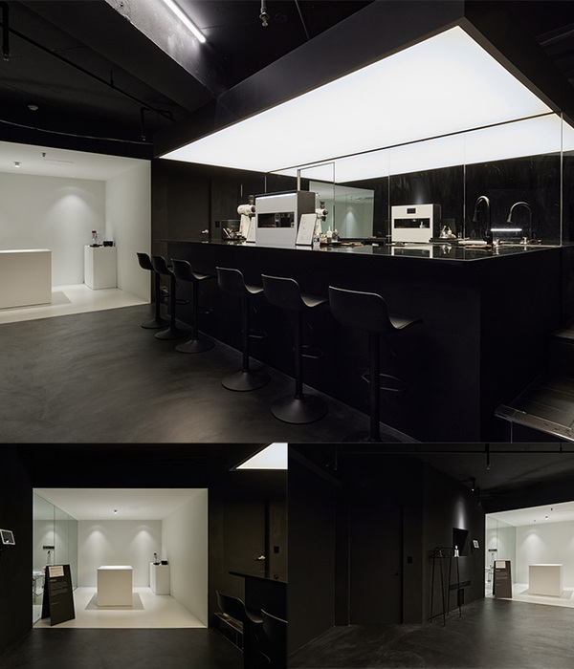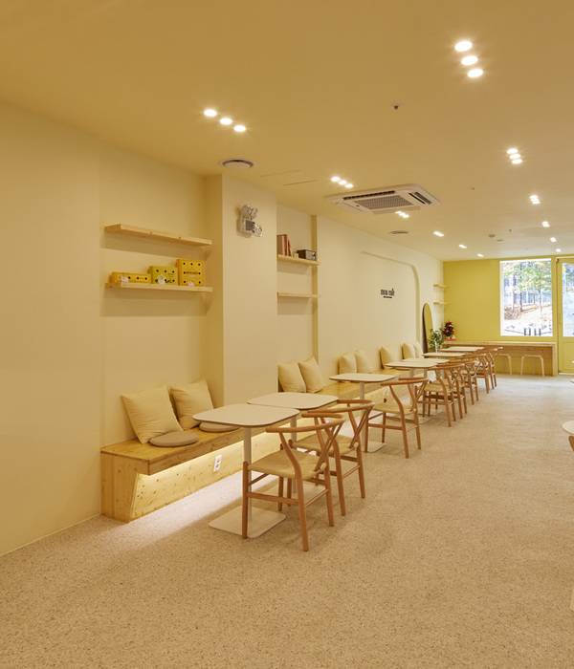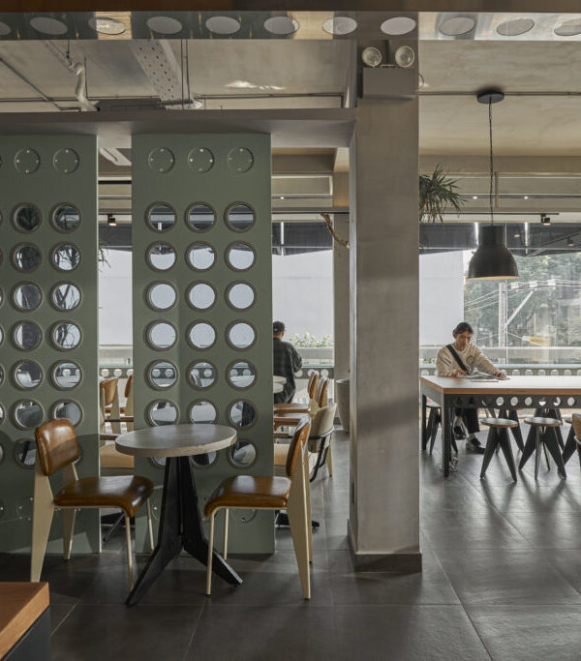我们追求卓越的品质,而非短暂的新奇。以实验为中心的建筑设计,需要广阔性的协调思维,而非狭隘的专业主义。 -瓦尔特·格罗皮乌斯《全面建筑观》
We aimed at realizing standards of excellence, not creating transient novelties. Experiment once more became the center of architecture, and that demands a broad, co-ordinating mind, not the narrow specialist. – Walter Gropius, Scope of Total Architecture
对旧建筑进行适用性改造一直是如恩追寻的课题研究与实践。No.31在一开始就吸引了如恩:城市过剩的产物又有了重生的契机。建筑位于上海热闹的静安寺核心地段,隐秘在一个小型旧工业建筑群内。旧楼原是当地电信公司的办公宿舍楼,四层楼高。相较于前租户推翻重建的方式,如恩发掘了建筑本身的改造潜能,从而赋予和启发了其新的设计意义。
As a practice, Neri&Hu has always sought after adaptive reuse projects, and we were immediately drawn to this project as yet another opportunity to reutilize an artifact of urban excess, to celebrate and even elevate the mundane. Within a small complex of ex-industrial buildings in the middle of bustling Jing’an Temple area, the site for renovation was a four-story nondescript office and dormitory building for the local telecoms company. Instead of just discarding it for a newer, yet still unremarkable, building as the previous tenant saw fit to do, we embraced instead the potential to transform it and give it a chance to not only survive, but thrive as a beacon for design.
▼项目外观,external view of the building
外立面的改造完全改变了立面比例与视觉解读,但没有涉及主要的结构改动。原建筑的外墙上规律地布集了开窗,设计师以玻璃砖填充,同时在其下装置了黑色金属窗框,整体连接形成了水平带型长窗。虽然一楼以上的建筑外立面都统一涂刷成了深灰色,底楼却映现了不同的材料纹理。釉面绿色瓷砖勾画了建筑一端的圆形楼梯与墙面底部。墙体虚实起伏,以示不同的入口。一楼的深顶篷设计,既强调了材料肌理的分割,又呈现出了欢迎的姿态。
The first renovation strategy was a reworking of the main façade, to completely shift its proportions and reading, without any major structural alterations. The repetitive and perfunctory windows of the existing building are partially infilled with glass bricks, while the bottom portion of new operable windows is strung together with a unifying black metal frame, creating the illusion of long horizontal ribbon windows. While the entire upper part of the building receives a coating of dark gray paint, the ground floor showcases a different material treatment. Glazed green tiles define the rounded staircase that anchors one end of the building and continue across the undulating wall at the base, which dips in and out to signify access points. A deep canopy is added atop the ground floor to enhance the split in materials as well as offer a welcoming gesture on the street level.
▼釉面绿色瓷砖勾画出相面底部,glazed green tiles defining the undulating wall at the base
▼底层咖啡厅和商业空间,cafe and retail on the ground floor
尽管有一些瑕疵和不规则性,原建筑所有的混凝土梁柱结构在改造中都得以保留,并展露出原有的形态。设计师在保持原结构框架的同时移除部分楼板,不但使得三、四楼之间拥有了内部楼梯通道,也使双层挑高之处呈现出不同的空间体验。看似简单的切割和移除,却展示了建筑结构中空间层次的无限可能。室内以白盒子空间为主,在现有的柱子内部和之间加上钢肋玻璃,以创造出具有连贯性的独立空间。整栋楼的改造设计之中贯穿了新与旧的碰撞与交织。
The second strategy of this adaptive reuse project was to keep all the existing concrete post and beam constructions intact, in fact to celebrate them by leaving them fully exposed, despite minor flaws and irregularities. While maintaining the structural grid, a few selective cuts are made into slabs to introduce double height spaces and a new internal staircase between the third and fourth floors. The deceivingly simple operation of cutting and deleting reveals the layers of spatial potential within a rather ordinary building configuration. Within and in between the existing columns, several steel and ribbed glass enclosures are added, while white box volumes house support spaces. Throughout, there is an expressed intention to juxtapose these new insertions against the old, never losing touch with the building’s past.
▼空间保留原本的框架,original structural grid remained in the space
▼拆除部分楼板形成连通三层和四层的楼梯,remove part of the slabs to introduce new internal staircase connecting the third and fourth floor
▼通高的接待区,double-height reception area
▼接待区后方为展廊,gallery at the end of the reception area
▼连接接待区和活动场地的楼梯,stairs connecting the reception area and the event aera
No.31的设计延续了十年前设计共和旗舰店所诠释的“设计公社”概念。如恩邀请了艺术品运营商The Artling、Luneurs烘焙甜点店、家具品牌Stellar Works和Muuto入住,在聚集空间中为上海的设计食客提供一个创意集合平台。原本的南楼梯将主楼与对外开放的公共空间交织起来:二楼的共享办公空间和开放式厨房设施;二、三楼之间90平方米的多功能活动空间;顶楼的露台花园。
Programmatically the ambition of this project was to build upon the notion of a “design commune” we had begun with our Design Republic flagship shop 10 years ago. The other tenants that were brought in to share our space—the Artling, Luneurs bakery, and furniture brands Stellar Works and Muuto—is a curated sampling of the broader design community in Shanghai and collective creative platform that we hope to foster. The existing south staircase stitches together the main building with a few communal spaces open to the public: co-working and open kitchen facilities on the second floor, a 90m2 multipurpose event space on the mezzanine level between second and third floor, as well as a rooftop garden.
▼开放办公空间,open office aera
▼展览空间,gallery
▼私人办公室,private office room
从建筑和室内,到家具和导视系统,如恩的设计实践渗透于设计领域的各个方面。No.31的二楼是设计共和的办公室,三楼和四楼则是如恩设计。无论是从玻璃隔板的钢制直棂中延伸出来的架杆,还是包裹结构柱的弧型前台接待处,不同的设计元素在此汇集交融。尽管“学科间性”(interdisciplinary)经常被重塑为一个流行词或设计趋势,包豪斯运动和新艺术运动早就书写下了设计愿景的信条:对既有环境的全局掌控 – 上至建筑的形(大格式塔),下至最微小的细节。
With Design Republic offices also on the second floor and Neri&Hu on the third and fourth floors, it was unquestionable that as a practice, we would deploy every aspect of our design capabilities, from the architecture and interiors, to the furniture and graphic signage. One will find a seamless integration of these elements, such as the shelving which extends from the steel mullions of the glass partitions, or the reception desk which envelops and integrates the structural column. “Interdisciplinary” is often recast as a new buzzword or trend in the design profession, but the basic tenets were established by the Bauhaus and Art Nouveau movements—movements that represented a larger collective ambition—a total design vision through means of controlling built environments from the large gestalt down to the smallest details.
▼卫生间,toilet
▼一层平面图,first floor plan
▼三层平面图,third floor plan
▼四层平面图,fourth floor plan
▼立面图,elevation
▼剖面图,section
Project Name: No. 31
Site Address: 322 Jiaozhou Road, Building 31, Jing’an District, Shanghai, China
Project Type: Architecture Renovation and Interior Design
Architect & Interior Designer: Neri&Hu Design and Research Office
Design Period: April 2018 – August 2018
Gross Area: 2,400sqm
Program: Mixed-use (Retail, F&B, and Office)
Design Team:
Lyndon Neri & Rossana Hu (Founding Partners, Principal in Charge)
Nellie Yang (Associate Director, Architecture)
Jerry Guo (Project Manager, Associate)
Nicolas Fardet (Associate, Product Design)
Lili Cheng (Senior Product Designer)
Haiou Xin (Senior Graphic Designer)
Materials and products:
Façade – Glazed green tile, Black steel, Glass blocks, Black paint, Terrazzo floor, Doors (Walnut, steel glass)
Interiors – Ribbed glass, Raw steel, White paint, Reclaimed wood, White oak
Feature Lighting: Viabizzuno
Fixtures + Fittings: Duravit, Vola, Olivari
Furniture: Custom workstations and storage (white painted steel) by N&H, Custom exhibition tables by N&H, De La Espada, Stellar Works, Magis, Vitra, BD Barcelona, Emeco
{{item.text_origin}}

