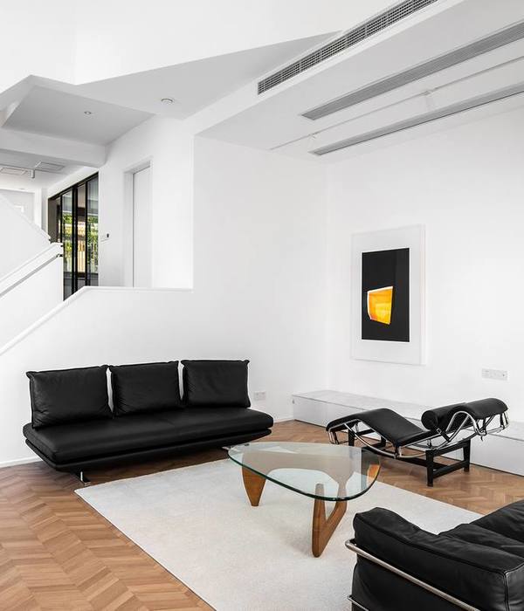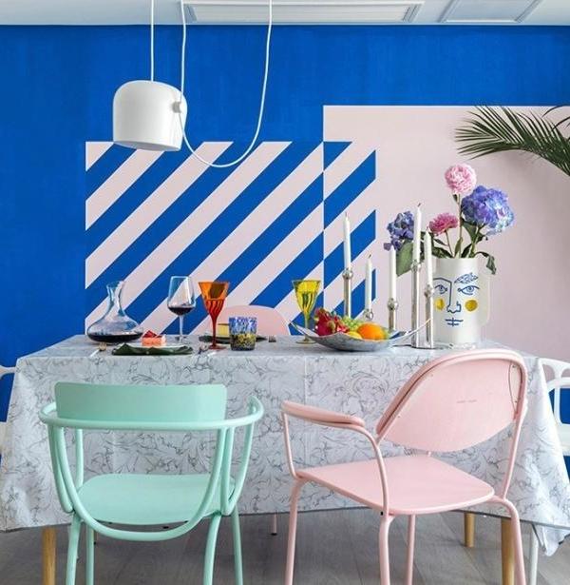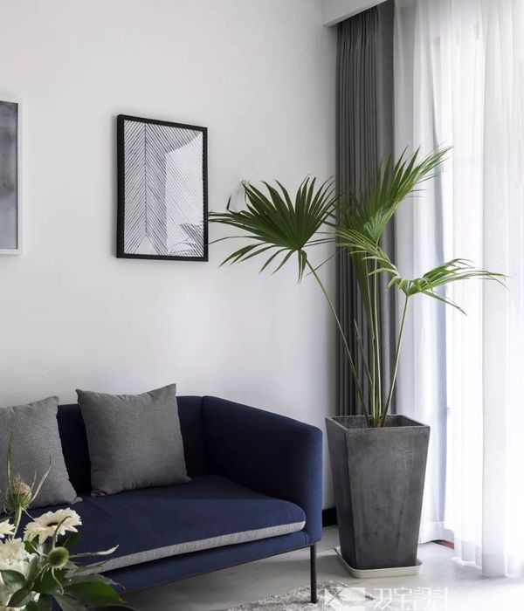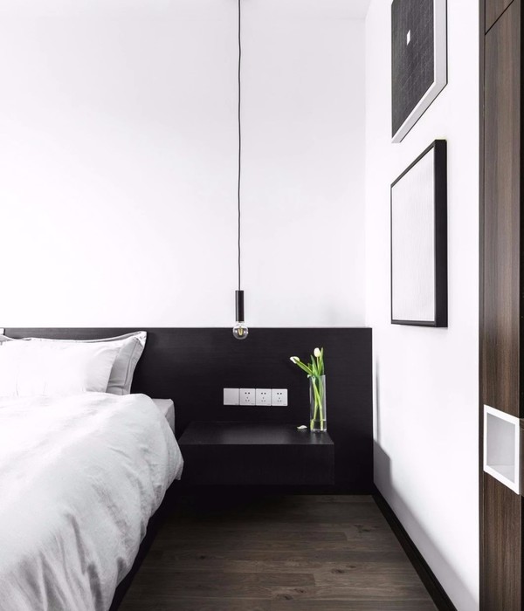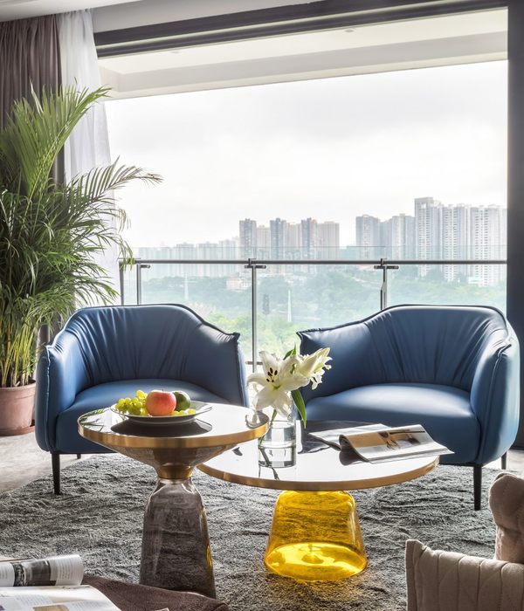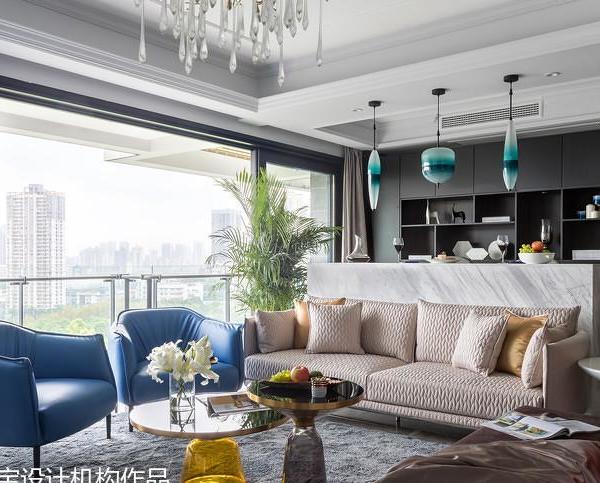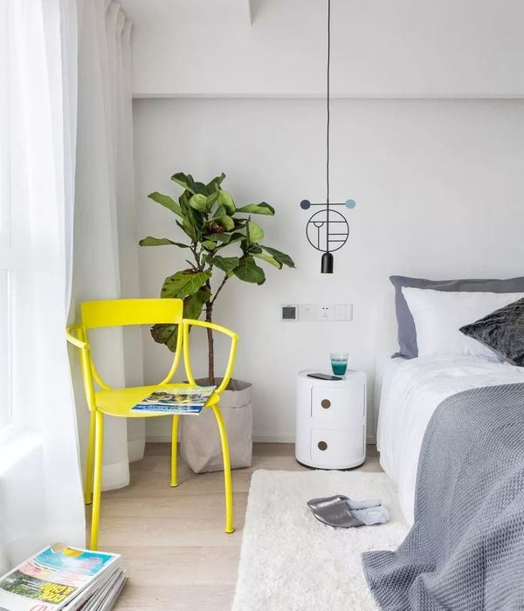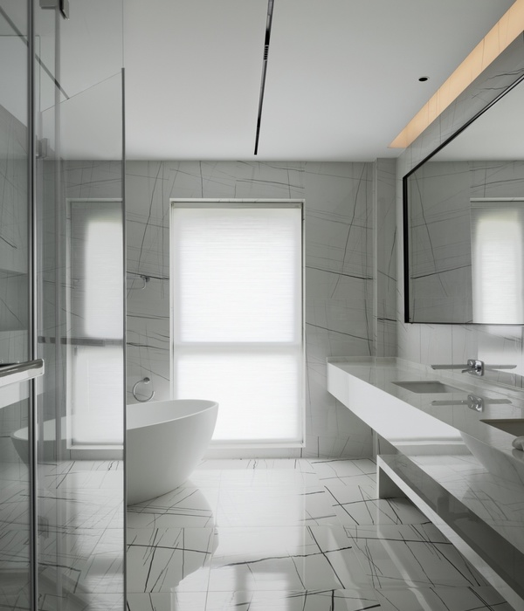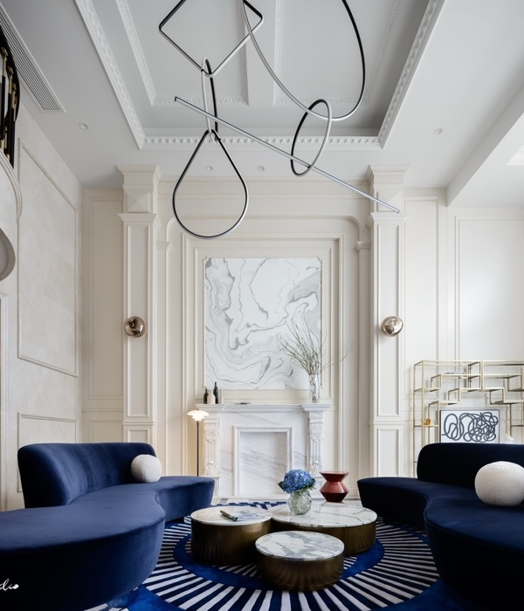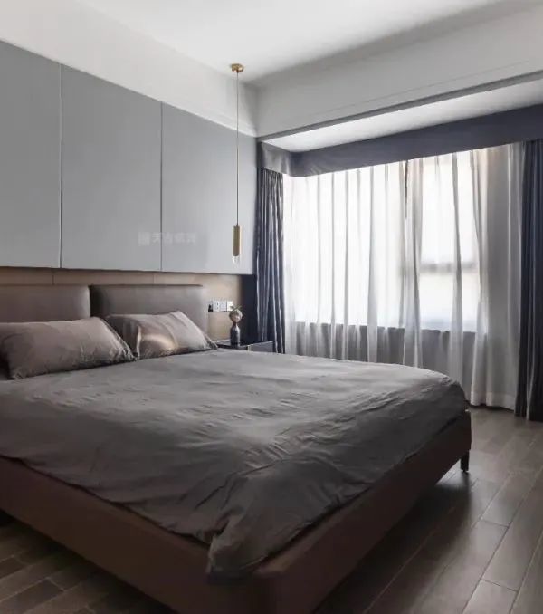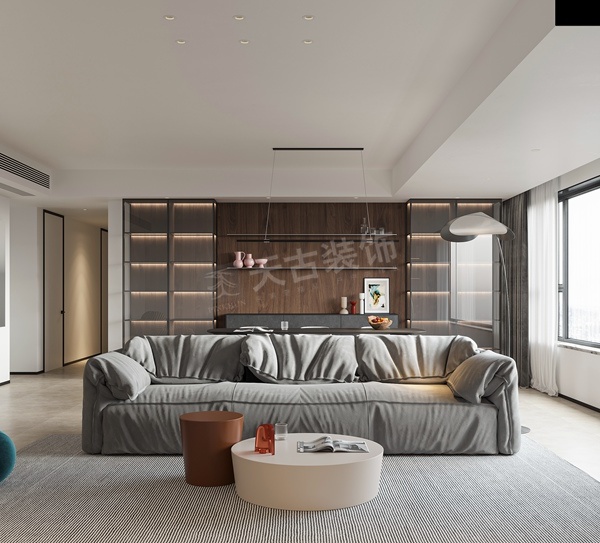来自
HOLA Design studio
Appreciation towards
HOLA Design studio
for providing the following description:
逃离都市的喧嚣,在田园牧歌般的生活场景中醒来是很多都市人梦寐以求的,也是该项目业主的真实渴望。在波兰南部的Kluszkowce小镇,业主终于觅得一处理想中的栖身之所。他们买下了这里的一块土地。场地位于一处广袤的坡地景观中,俯瞰河流和环山,两座中世纪建造的城堡在不远处若隐若现。他们在临近Czorsztyn人工湖堤岸处,结合地形又利用场地优势,为自己建造了一栋小木屋。这栋占地160平方米的小木屋的所有者和设计者就是来自HOLA Design studio的设计师夫妇,Monika 与Adam Bronikowscy。
Tranquility, proximity to nature and idyllic views – that’s what investors needed, when they were looking for a place to respite from urban hustle. Everything what they had been looking for, they found in Kluszkowce, a small village in southern Poland. The investors bought a plot situated on a slope overlooking the lake, mountains and two medieval castles. They took advantage of the potential of this place and built small cottage located on the shore of an artificial Czorsztyn lake. The inhabitants of this 160 sqm house and the authors of the interior design project are a couple of architects, owners of HOLA Design studio from Poland: Monika and Adam Bronikowscy.
▼远视图,view from distance
简单的造型、暗色调和原生材料充分回应了对当地田园木屋的尊敬。距住宅一百米处有几栋建造于19世纪的博物馆建筑。尽管住宅是对传统建筑的回应,但它却拥有现代化的设计和各种技术设备。典型的山形坡屋顶,正立面由山杨木铺面,与波兰北部传统建筑风格如出一辙。建筑展现为全黑色外貌。建筑从外立面墙壁到屋顶连贯统一,雨水从顶部顺势而下不径流任何雨水槽。用轻木打造充满当代设计感的门廊和入口,一些源自本土的传统装饰成为该空间设计的点睛之笔。住宅庭院不设围栏,让景观与居住生活相互依存。
The simple shape of the house, its dark color and used materials refer to the traditional local pastoral houses. One hundred meters from the house is a museum with buildings from the nineteenth century.The house refers to the tradition but has a modern form, and technical solutions. Characteristic gable roof and front wall were covered with aspen chips – traditional technology from north of Poland. In the end all this elements were painted in black.The façade smoothly passes from the roof to the wall. In the rain water flows from the top to the ground without gutters. Modern porch and entrance door made of light wood, decorated with ornaments referring to the local tradition, are distinctive features. There is no fence around the backyard not to close the space and spoil the view.
▼呼应传统的大门雕饰和外立面设计,the door and the facade are the reflections of the traditional house
对于所有者来说,住宅的特别之处莫过于场地环境。因此,住宅与环境的和谐共生关系便顺理成章的成为了该项目的重点实现内容。他们希望将住宅融于环境的同时,也可以感受场地之外的迷人景色。在此基础上,他们还希望用现代化的设计手法打造出传统的木屋形态。设计师采用与当地气候、传统和历史相对应的色调与材料,并将传统文化艺术符号融于当代居住环境中。
In this project the most important thing for the owners were the surroundings. The building was designed and set up in a way to emphasize this feat. They wanted to have breathtaking views. It was equally important for them to integrate the cottage in the nearby landscape. Designers wanted to create a modern version of the mountain chalet. Hence the use of colors and materials corresponding to the climate, tradition and history of this place. The main source of inspiration was nature, the second – folk art. The challenge was to combine traditional folk motifs with modern design.
▼传统木屋形态和黑色调,the traditional form and the dark tone of the house
居住空间享受绝美的户外景观。住宅在对望湖面的一侧充分开放,与之相反的,朝向坡面的一侧则尽量封闭。近湖面一侧大面积的开窗让室内外环境近乎无缝衔接。每当天色晴好,居住者便打开窗户迎接自然风光。而冰冷时节,紧闭的玻璃窗依然无法隔绝户外的绝美景色。
The interior of the house and its location on the site were matched to the view. Wall of the house from the lake is fully glazed – in contrast to the closed facade on the slope side. Two sliding windows allow for the opening half of the wall and links the interior to the terrace. When it gets warm and sunny the hosts move the glass walls and invites nature inward. But even with closed windows the interior fuses with the nature surrounding the house.
▼对望湖面的一侧充分开放,the facade to the lake is fully opened
住宅的室内空间包括起居室、厨房、餐厅、两个洗手间、一个底层储藏柜、位于阁楼的两间儿童房和一间主卧,以及位于地下层的客房、洗手间和设备间。住宅的室内设计不仅回应了当地传统,还运用了诸多传统装饰材料。居于住宅,所有者仿若忘却了自己正身处于群山环绕之中。这里有身处森林般的木头味儿,所有房间都蔓延着做旧的木质纹理。其中部分墙面被粉饰成黑色花纹来彰显其当代特性。暖灰色的混凝土地面也是当地传统的运用手法之一。相同的色调在整栋住宅中蔓延,展现了内部的一致性。内部家装包括家具和灯饰在内多出自住宅所有者之手,并经由当地木匠打造(客厅的桌椅除外)。为进一步呼应住宅与当地文化,家具、房门和楼梯均附加了Podhale雕饰。
The interior of the house is the living room with kitchen and dining room, two bathrooms and a wardrobe on the ground floor, two kids’ rooms and bedroom on the attic and guest room, technical room and toilet in the basement. The interior is not only based on local tradition, but also uses local materials. Being inside, it is hard to forget that we are in the mountains. There is a forest-like scent of wooden boards, that walls and ceilings are lined in all rooms. They have been brushed to make them look older. Most of them have a hint of honey, but some of them have been painted black to break the rustic style and give it a more modern character. The Tatra tradition was also modernized by the concrete floor painted in gray and heated. The same color and materials appear in the whole interior, which guarantees consistency and coherence. Most of the furniture and lamps were designed by the owners themselves (except chairs and a table in the dining room), and made by a local carpenter. To emphasize the culture of this place, on furniture, doors and stairs there are carved folk motifs from Podhale.
▼暖灰色混凝土地面,the concrete floor painted in gray
▼木色纹理在空间中蔓延,a forest-like scent of wooden boards is repeated in all rooms
位于住宅底层的起居室、餐厅和厨房与户外环境相互连通。栖居于起居室中,不远处的城堡景观尽收眼底。这一独特的山林景致与The Swing Iron Uno几何灯饰简直是绝配。厨房陈列柜为全木质打造,其上雕有民族传统纹样。厨房墙壁上饰有花纹雕样的钢板作为装饰,该装饰也是当地的传统纹样。来自Kare Design的餐桌拥有多彩的桌面和弯曲的桌脚。与餐桌配套的座椅来自Kartell品牌的设计师Philippe Starck 和 Eugeni Quitllet。
The open space on the ground floor consists of living room, dining room and kitchen. From the dining room we have a view of the ruins of the castle. The Swing Iron Uno from Kare Design geometry lamp is ideally suited to this mountainous landscape. Kitchen cabinets are entirely wooden, decorated with subtle folk engraving. Kitchen wall is decorated with cut steel pattern flower symbolizing life. It is a folk character associated with the region. The dining table from the Kare Design brand has a multicolored top and carved legs. Around the table there are the Masters chairs designed by Philippe Starck and Eugeni Quitllet for the Kartell brand.
▼相互连通的起居室,厨房和餐厅,the kitchen, living room and dining room are connected
▼房墙壁上饰有花纹雕样的钢板作为装饰,kitchen wall is decorated with cut steel pattern
日间,舒适的客厅沙发为生活带来美好的享受,壁炉的设置更添室内舒适之感。起居室拥有最开阔的自然景致,也是居家生活中最让人感到舒适和放松的地方。沙发与巨大的灯饰由设计师特别定制设计。木质餐桌取材自树干中部,并经由当地木匠打造。其体态轻巧即便是孩子也能推得动。
In the day zone there is a large, comfortable sofa. The fireplace gives the interior a sense of cosiness. From here, there is a wonderful panorama, which is an invitation to relax and rest. The sofa and the enormity lamps were made-to-order by architects. The wooden table was made by a local carpenter, it is a trunk from the center of the tree, so it is light and can be moved even by children.
▼由当地木匠特别打造的餐桌, the wooden table was made by a local carpenter
▼传统元素的运用,the subtle folk engraving decorations
▼充满细节设计的楼梯间,staircase with details
楼上设有一间主卧和两间儿童房。其中主卧内仅设有一张床和两个斗柜,柔软的床垫和带有田园风光的枕边装饰,营造了极其亲密的氛围。特别强调的是,该房间与户外的对视令居住者如同沉睡在大自然中。儿童房布置在宽敞的空间里,并配有攀爬墙,绳索,秋千和阁楼等装备。主卫配有一个纯黑色独立式的Alessio浴盆和纯黑色的洗手池,内部搭配复古黑色装饰和粗糙纹理的釉面背景墙。木匠工艺和独特的家具搭配让浴室增添一丝森林气息,营造了一处居家温泉浴池。
Upstairs there is a master bedroom and two children’s rooms. The adult bedroom is an intimate corner where only a bed and two chests of drawers are located. There is an idyllic simplicity in it – floral ornaments on the pillows, furniture according to the design of the hosts and the styling of the upholstered bed. When the owners fall asleep, they can admire the lake outside the window. Children’s rooms are spacious, have mezzanines, climbing walls, ropes and swings. The queen of the bathroom is the black freestanding Alessio bath from ArtSpa. A washbasin is also black. Ceramics were supplemented with retro-style black-washed copper fittings. It shines on the background of a glazed blue plate with a rough texture. Wooden carpentry and furniture made by the carpenter give the bathroom a unique forest scent, creating a small home spa.
▼卧室享受绝美景色,the bedroom enjoys a stunning view
▼儿童房配有攀爬墙,绳索,秋千和阁楼等游乐装备,children’s rooms have mezzanines, climbing walls, ropes and swings
▼浴室打造优雅复古氛围,the elegance of the bathroom
该项目已获得A’Design Awards奖项,并被International Design & Architecture Awards 2017和WAN Awards 2017评选为优秀作品。
Mountain Cottage project by HOLA Design was awarded the prestigious A’Design Awards and was shortlisted at the International Design & Architecture Awards 2017, as well as World in Architecture News (WAN Awards 2017).
▼暮色,night view
Interior designers: HOLA Design (Monika and Adam Bronikowscy)
Area (interior): 160 sqm
Completed date: 2016
{{item.text_origin}}

