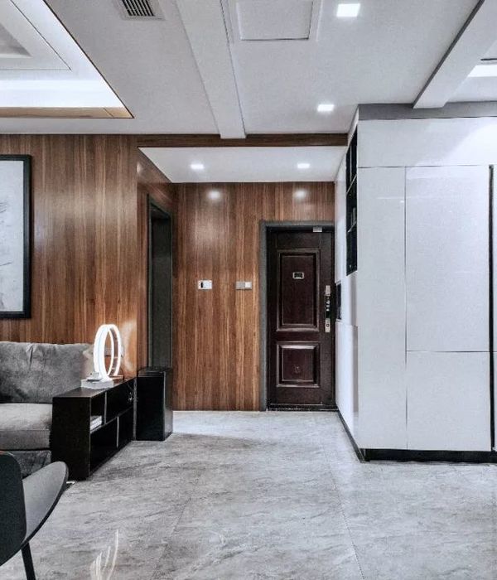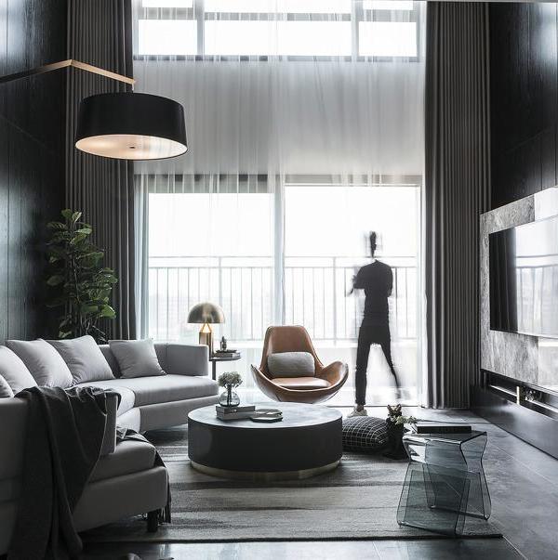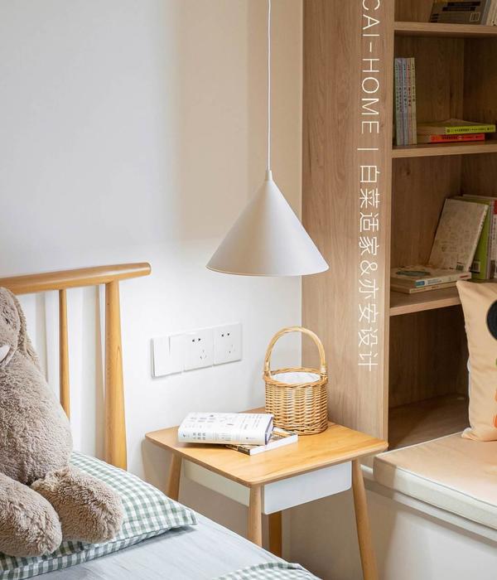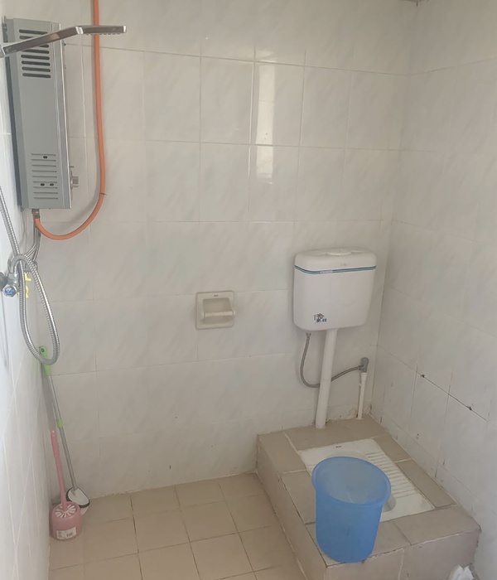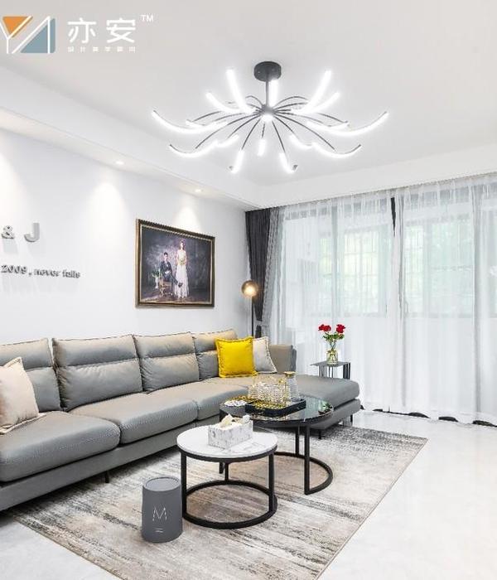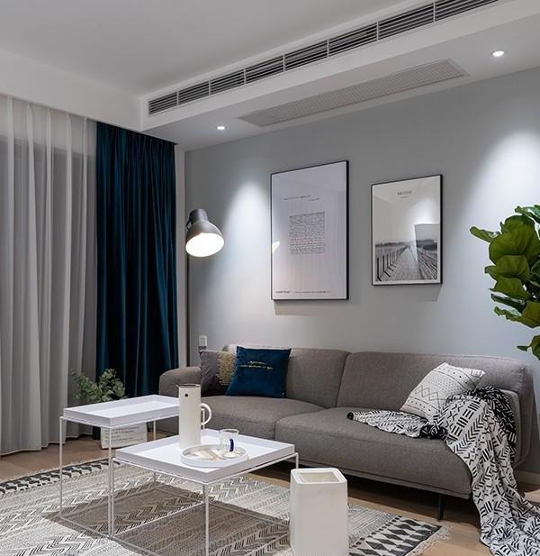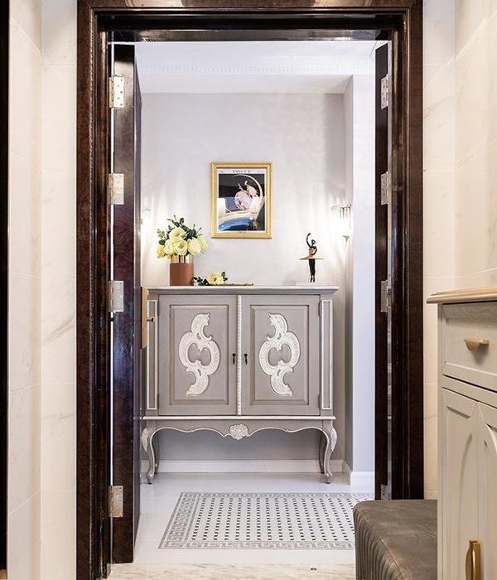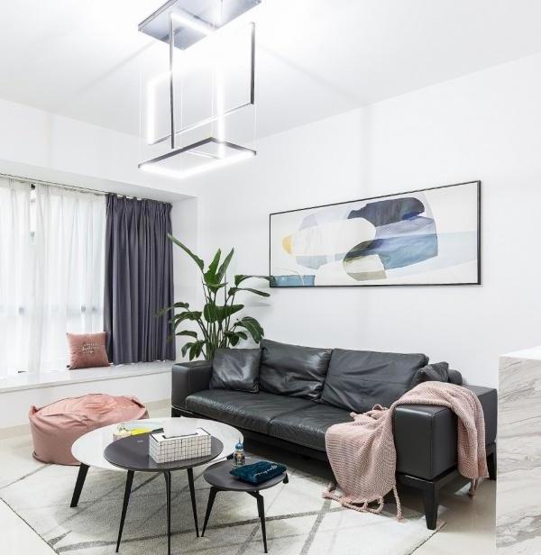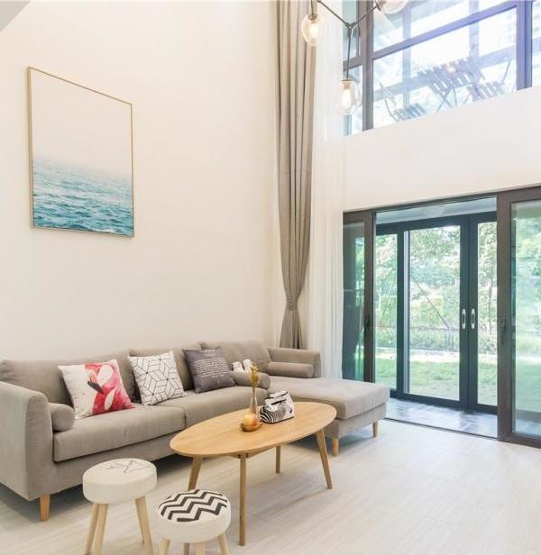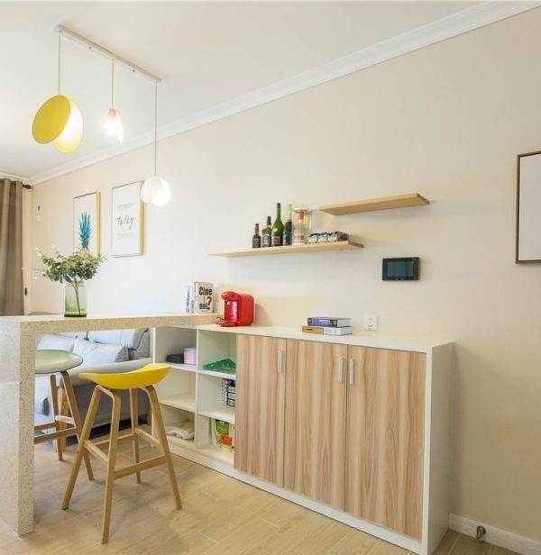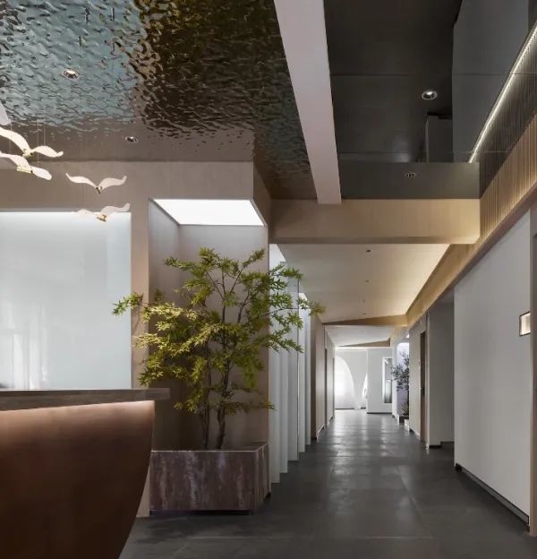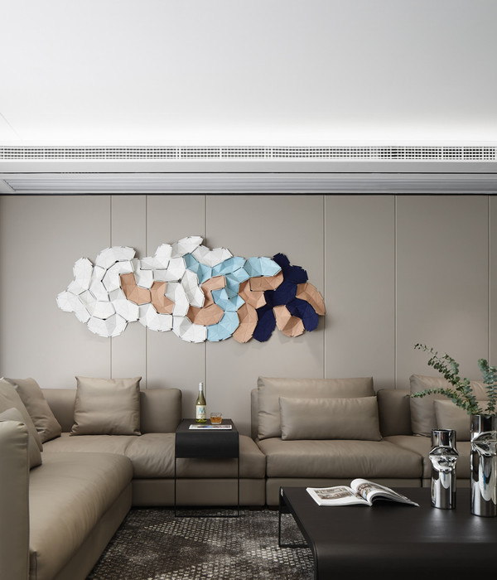Children grew up and the need to keep them close became urgent. Therefore, the couple has invested in a place of quietness and leisure for the four children and their guests.
The 5 volumes scattered between the forest and the dam fill 25 thousand m2 of rural area in Joanópolis, in the interior of São Paulo, in perfect communion with nature.
From the main entrance, a fissure that connects the road to the family's refuge, through the gentle slope of the land to the interior of the dark tunneled garage, the unique landscape of 10 thousand m2 of Atlantic forest, 180º of water, and islands that cut the horizon, at the feet of the Mantiqueira Mountains, is revealed.
The minimalist architecture floats over the terrain. To the left, the restful silence, 6 suites arranged one by one, aligned and independent. To the right, a large living area, swimming pool, sauna, and gym invite everyone to meet. There is no compromise. The options are available to whoever wants to enjoy them.
The afternoons come and go in beautiful sunsets amidst the calm waters.
The house was conceived and designed to be built by hand. Most of the elements were designed by Estúdio Saracura: from the raw architecture, to the steel furniture, sinks, countertops, and concrete coverings, and then manufactured in loco.
The difficulties and challenges were solved in collaboration with suppliers who were willing to face the requirements of accomplishing something unusual and complex. Many of these solutions were found not only through continuous research into different manufacturing methods and techniques regarding the usage of materials, but also intuitively, thus becoming a living, unique, and above all sensorial architectural project, in which the building stands discreetly in the landscape as part of its surroundings.
Three fundamental materials were chosen in the composition of the whole project: the concrete, living material that with its plasticity and infinite possibilities evidenced a variation of textures and colors that unveil themselves in accordance with the lighting; the glass, which in its massive use allowed transparency, permeability in the landscape and abundance of light that traverses the residence through zenith openings and floor-to-ceiling windows; the steel, used structurally in beams, pillars to reinforcement and in much of the furniture, closures, and shafts, resulting with its precise cut in lightness and elegance in counterbalance to the brutal nature of the concrete.
▼项目更多图片
{{item.text_origin}}

