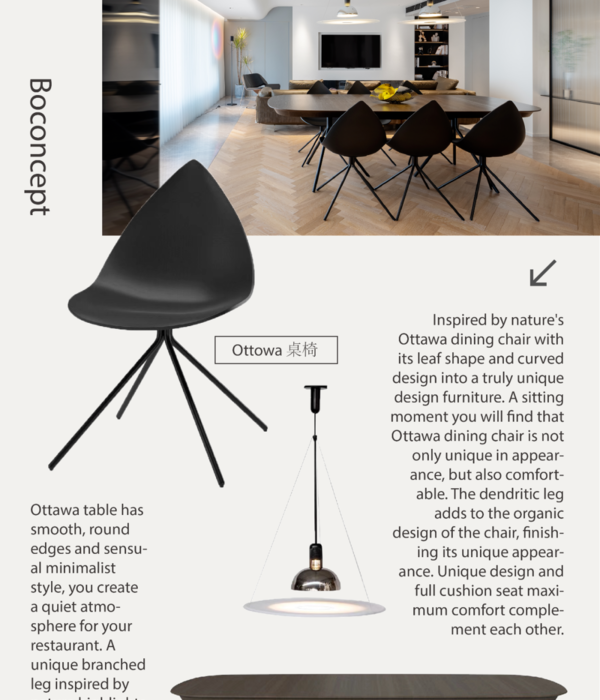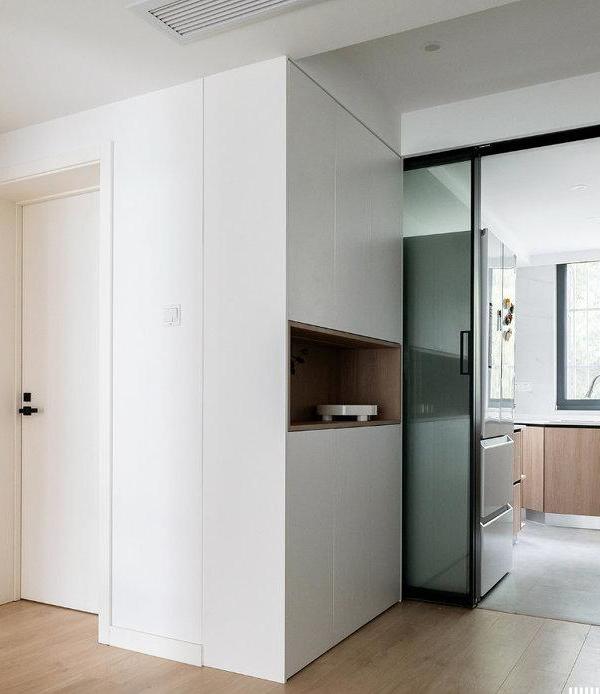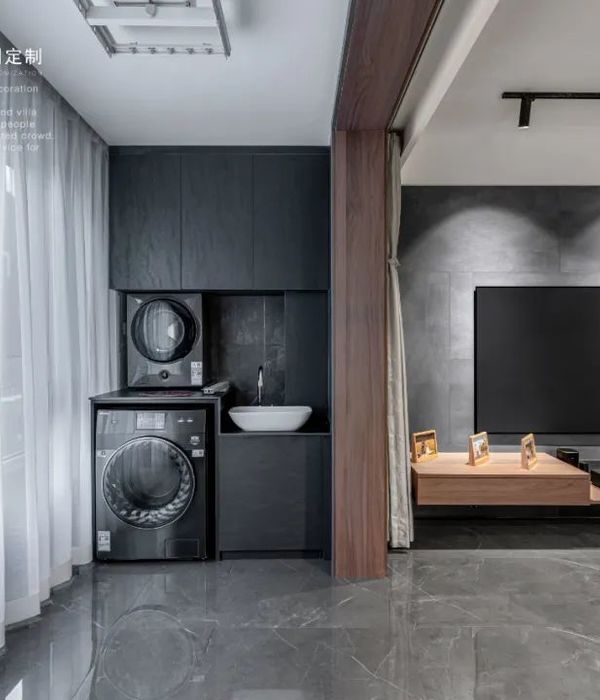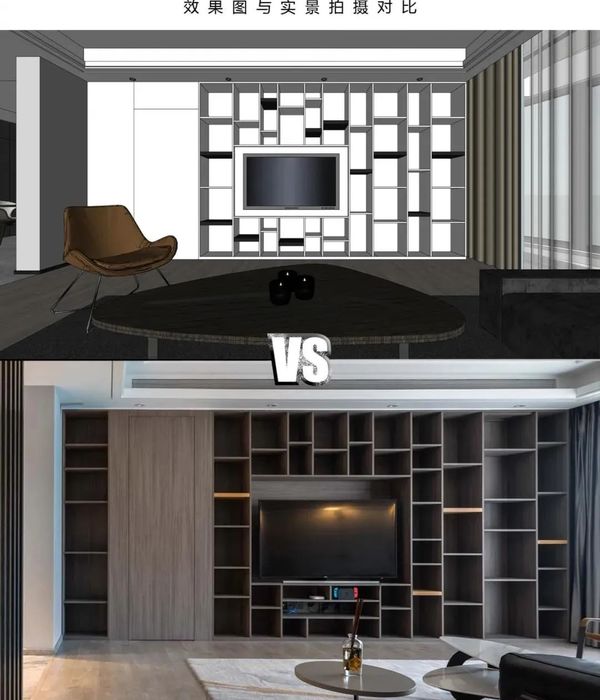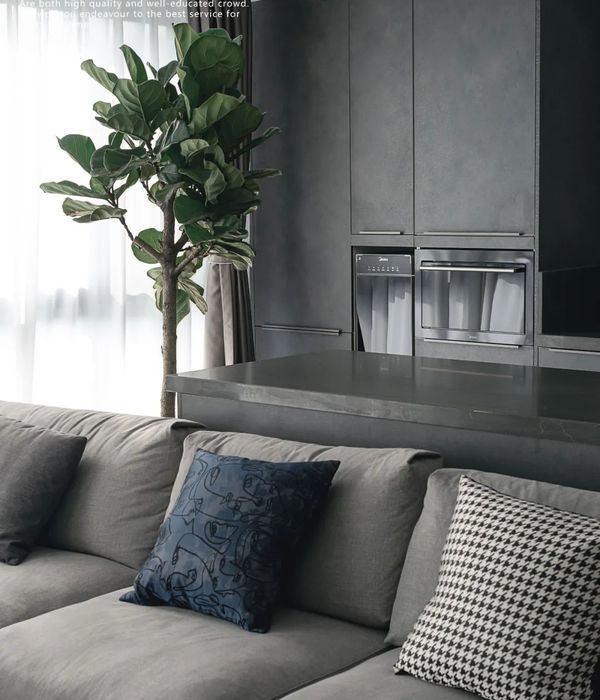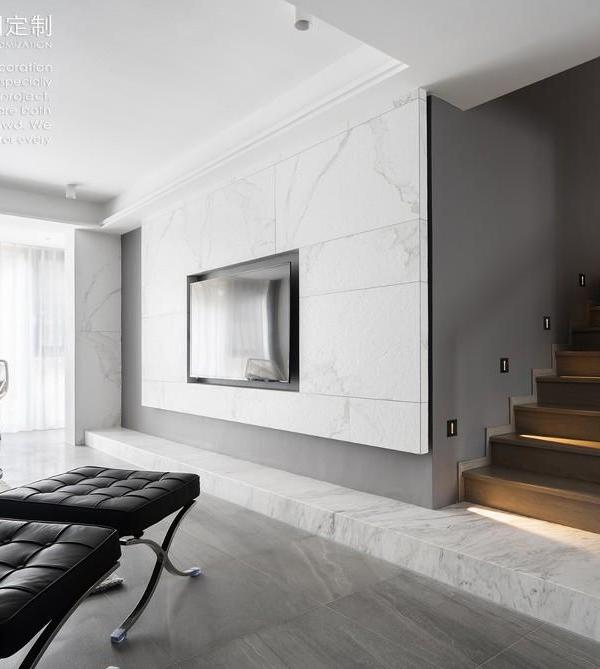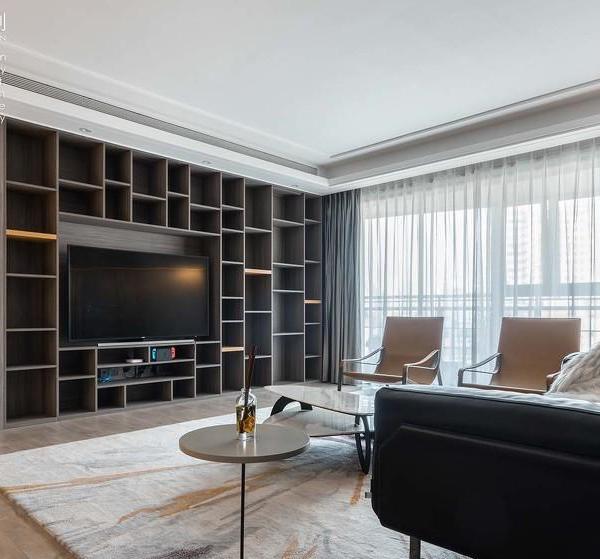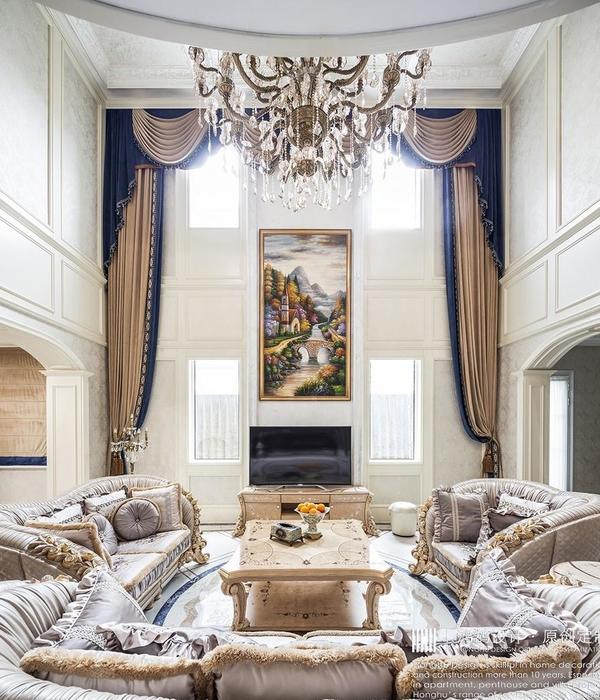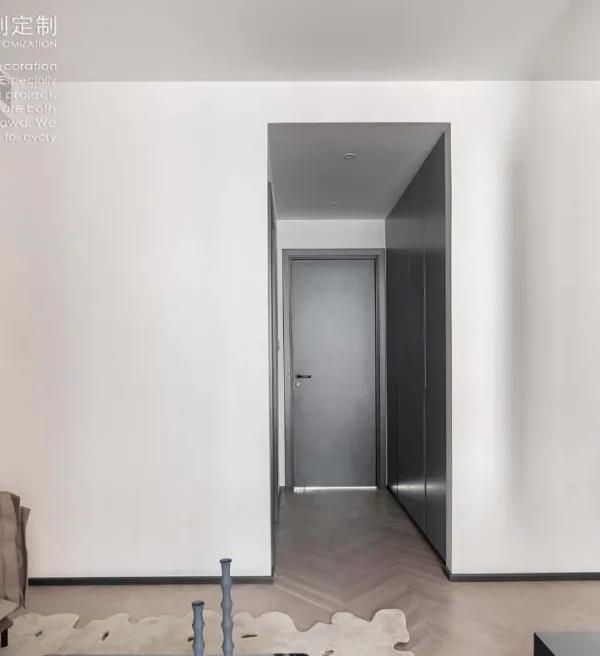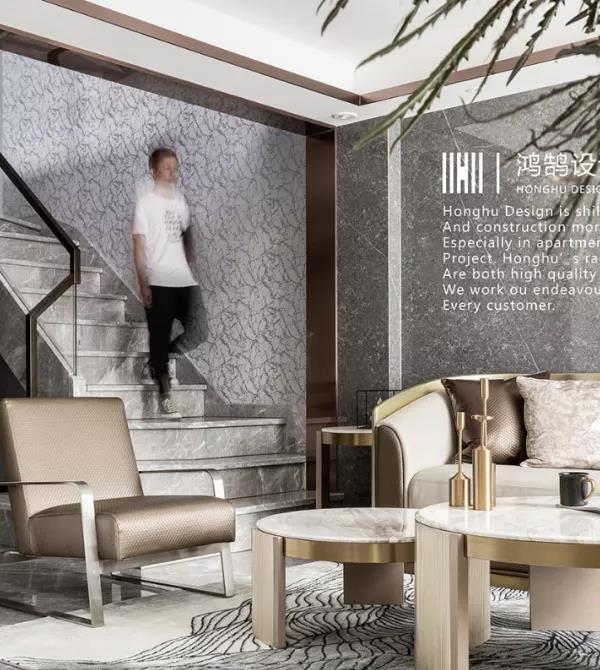Architects:RDMA
Area :470 m²
Year :2019
Photographs :KIE
Manufacturers : Toto, Kaii Living, Phillips, Roman Ceramics, YKK APToto
Project Team : Sherly Halim
Main Contractor : Kristian Budhianto
City : Bandung
Country : Indonesia
This house is located in the land of factory area with one big main road inside as a connection. Because of the context, privacy is the main issue and relates with the living quality. By the specific requirement from the client, a sense of privacy must be achieved without fence or fortress. The space is defined by using a layering method to generate high privacy yet un-massive border.
The house area is set by double-skin wall. The primary concrete skin wall with big openings are set as fence and fortress for privacy, while in the same time maintaining its visual to be less fortress as possible. Whereas inside, there is a lively living behind the wall. The offset line of the wall creates a gap used as buffer zone and to visually softening the ‘fortress-like feeling’ by putting some vegetation.
Furthermore, side window openings are not created to avoid facing the factory main road. Air circulation is maximized by creating openings above the house, also to generate privacy resulting skylights all over the house.
As for the massing, the house is shaped as one big mass which split by main stair and one big skylight in the middle of the house as main air circulation and natural lighting source.
By applying those strategies, this tropical modern-style architecture creates not only a bright space inside the house but also good air ventilation while a high privacy is still obtained.
▼项目更多图片
{{item.text_origin}}

