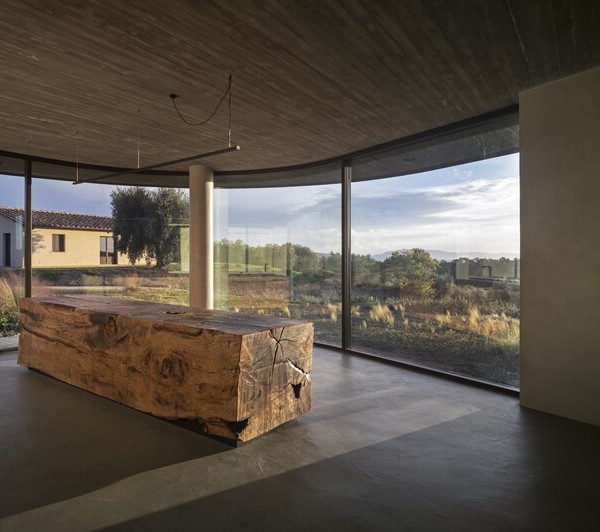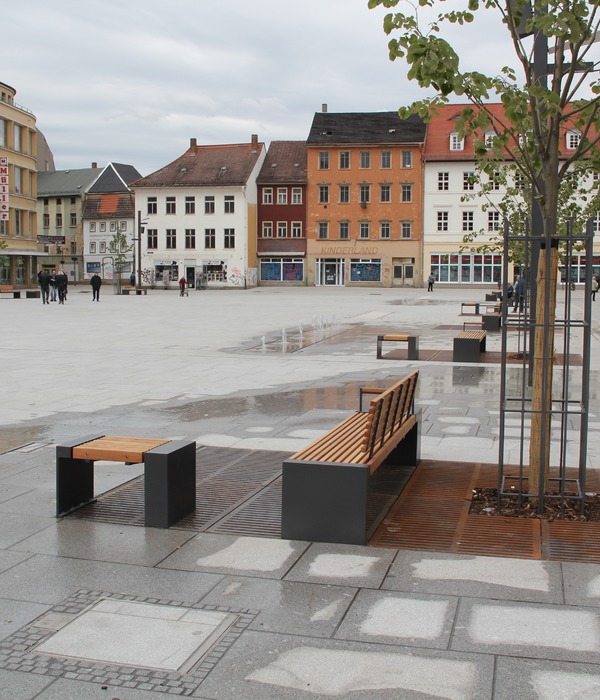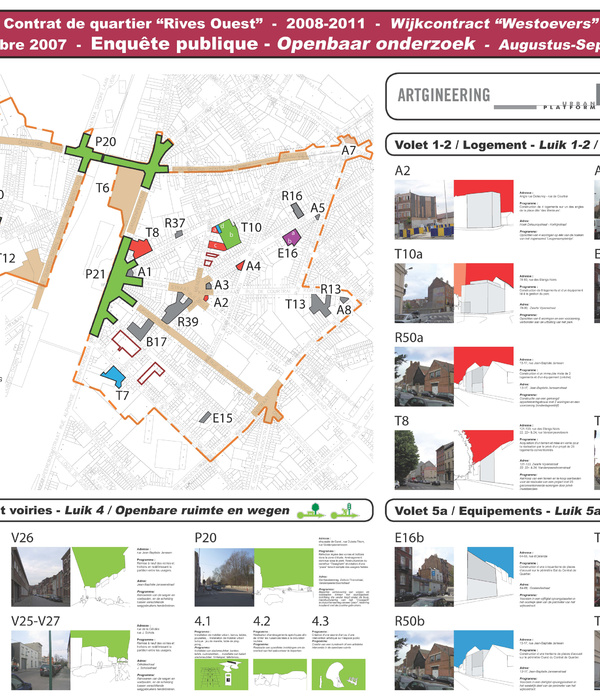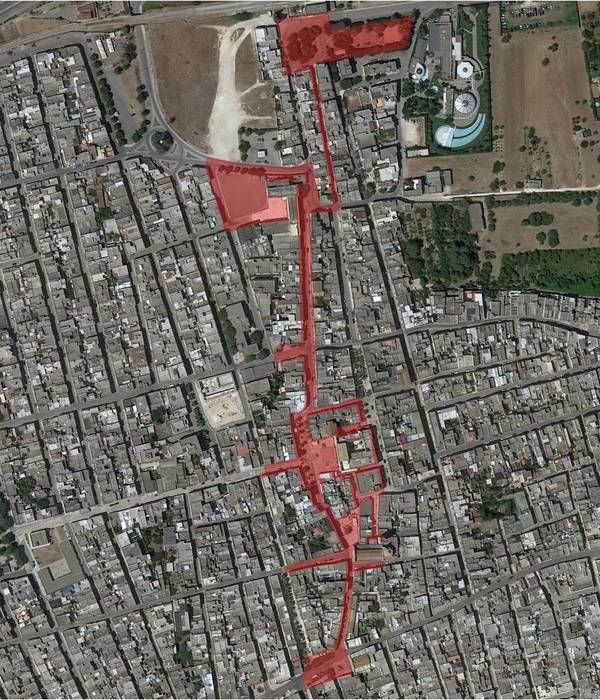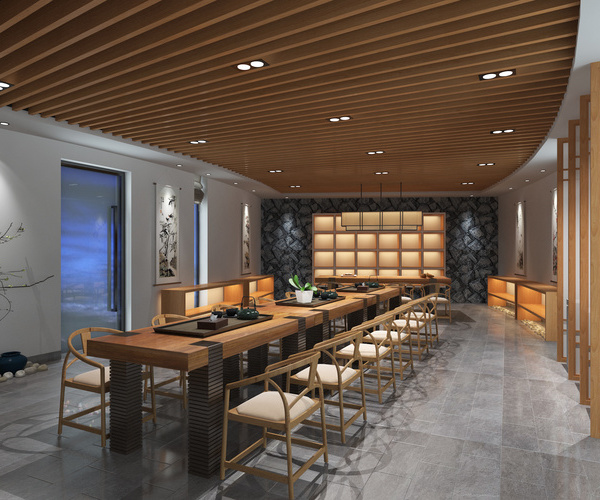泸沽湖位于云南,湖区人烟稀少,湖面宽广,湖水清澈,旁边有石山环绕。自然元素让到访的游客仿佛穿越时光,回到过去,体验人与自然之间深刻的联系。
Luguhu is a minority-driven realm in Yunnan, characterized by the big lake with clear water and a rocky mountain next to it. These three elements, take the visitor back in time to experience the deepest relationship between mankind and nature.
▼酒店远眺,overview of the hotel © Jorge Gonzalez (Atelierba)
项目选址正是基于对自然元素的深思熟虑。从最开始,建筑师便与当地村民达成了共识,要保证湖区的宁静,不让建筑工程打扰到神圣的山体。因此,项目选址远离湖岸。场地北部,一条窄路从稻草田中穿过,直指山体,将游客们引入酒店,场地南部则是由小水渠和季节性植物组成的景观。
The location was chosen taking into consideration all of beforehand mentioned. There was an initial agreement of not looking for a place by the lake shore in order to seek for calmness. The holy mountain should become the anchor point and villagers cannot be overwhelmed by any architecture intention. A rectilinear-narrow road pointing the mountain cuts the straw fields and drives travelers to the site by its northern side while the south is defined by a small water canal and seasonal vegetation.
▼俯瞰,可见北部的道路和南部的景观,overlook, the road by the northern side and the main landscape by the southern side © Jorge Gonzalez (Atelierba)
▼场地南部的水渠和季节性植物,the small water canal and seasonal vegetation by the southern side © Jorge Gonzalez (Atelierba)
当地的建设有着不成文的规定,建筑体量要与家庭规模相对应。同时,考虑到瓶颈般的几何形场地,建筑师最终将建筑体块按照链状排布。这些体块北侧垂直于道路,南部向景观开放,既满足光照需求又保证了私密性。
Unspoken local rule regarding the building size corresponding to each family and bottleneck-like site geometry led the design to a chain shaped arrangement of different volumes. These volumes are set perpendicular to the road whilst open to the south seeking for the light and privacy.
▼从酒店看向景观,view of the landscape from the hotel © Jorge Gonzalez (Atelierba)
进入酒店,内外交替变化的空间让游客感受到不同的氛围。房间位于酒店的西侧,日常的起居空间则位于东侧。酒店两端还精心设计了池塘和果园。项目结合周围的景观,设计了内外两条漫游路径,游客沿着不同方向行走时,会收获不同的空间体验。
Travelers come across the sequences of in and out spaces discovering different atmosphere one after the other. Rooms are located on the west side and rest of living spaces with daytime frequency are placed on the east side. The two wings are articulated by a pond and an orchard. The scheme achieves a bidirectional sense, merges the surrounding landscape and sets the pace both for the circulation inside and outside.
▼沿着酒店漫游的不同路径和视角,different paths and views roaming along the hotel © Jorge Gonzalez (Atelierba)
泸沽湖地区别具归属感,建筑师必须尊重当地的建筑遗产文化。德国建筑师G.Semper曾提出,原始建筑有四个基本要素,即火炉、屋顶、墙体和高台。酒店的设计中,建筑师便遵循了四要素的理论。考虑到临近水体对表层土壤的影响,建筑的基础由表面坚固的石头制成,并用混凝土在顶部进行加固。
There is a delicate sense of belonging in the area and architectural heritage must be respected hence construction should follow what German Architect, G.Semper, describes as the primitive hut and its four basic elements; Mound, enclosure, roof, and hearth. First layers of soil show the proximity of water therefore the mound is made of a superficial solid stone foundation with a reinforced concrete crown.
▼石块基础上采用混凝土结构,solid stone foundation with a reinforced concrete crown © Jorge Gonzalez (Atelierba)
从底部到顶部,建筑采用了不同的围合结构。地基以上是混凝土墙体,支撑着上方以当地木材包裹的轻钢结构。具有地方特色的坡屋顶大幅度挑出,屋顶截面尺寸各异,灵活适应建筑空间。酒店的每个单体都独具特色,赋予游客归属感。设计中采用了统一的建筑语言,但丰富的结构细节和内部元素塑造出不同单体的个性。
Enclosures changes from the top to the bottom. A concrete wall rise from the foundation to hold a light steel structure wrapped with local wood, whilst the vernacular pitched roof acquires a dramatic overhang and a variable section depending on the space underneath. Each pavilion has one special characteristic hence the visitor can related to it. A range of either structure details or internal elements provide the particular character to each pavilion within a common language.
▼建筑使用不同材料,但是有着统一的设计语言,different materials within a common language © Jorge Gonzalez (Atelierba)
▼酒店客房,hotel room © Jorge Gonzalez (Atelierba)
▼轴测图,axonometric drawing © Jorge Gonzalez (Atelierba)
▼剖面图,section © Jorge Gonzalez (Atelierba)
{{item.text_origin}}

