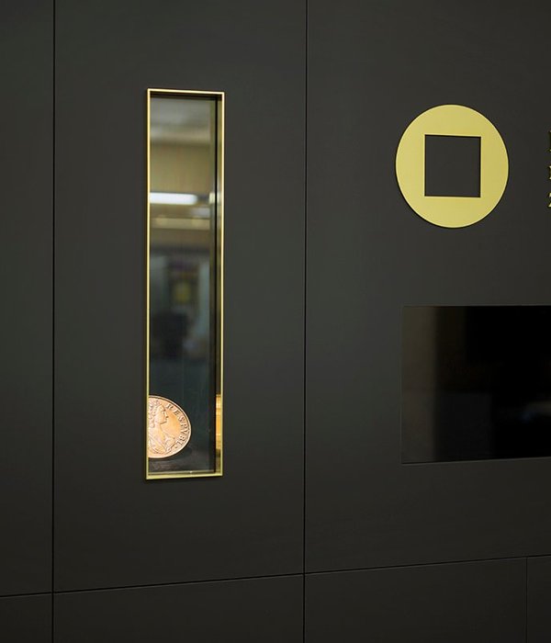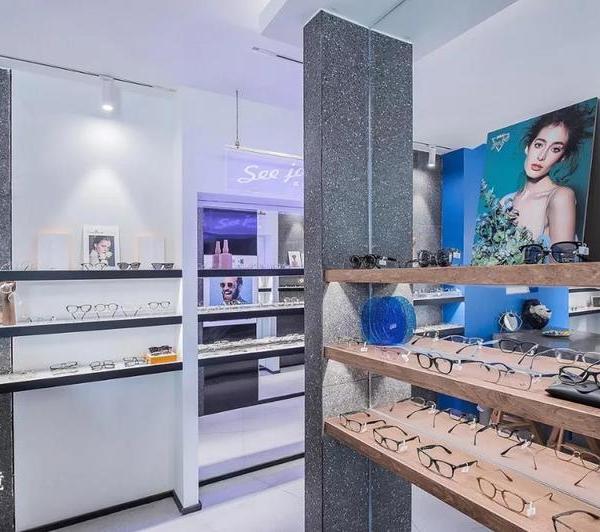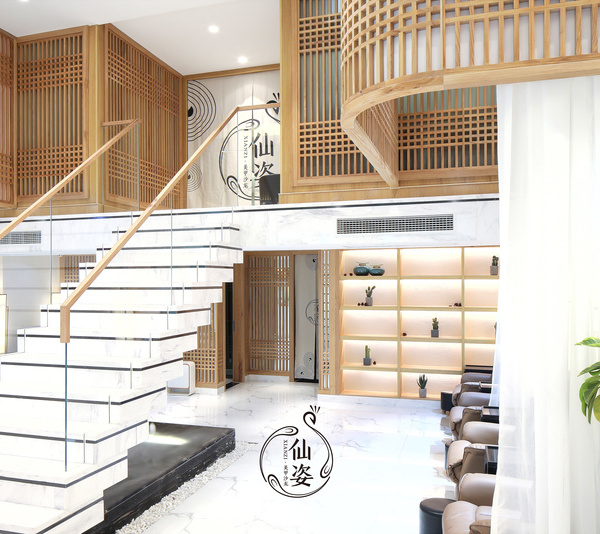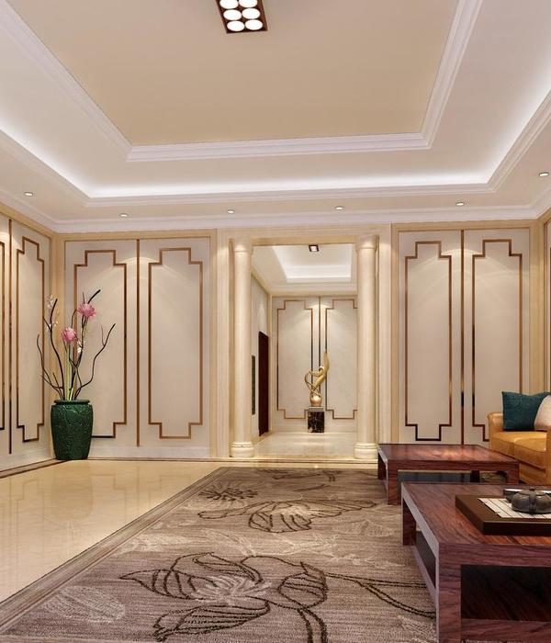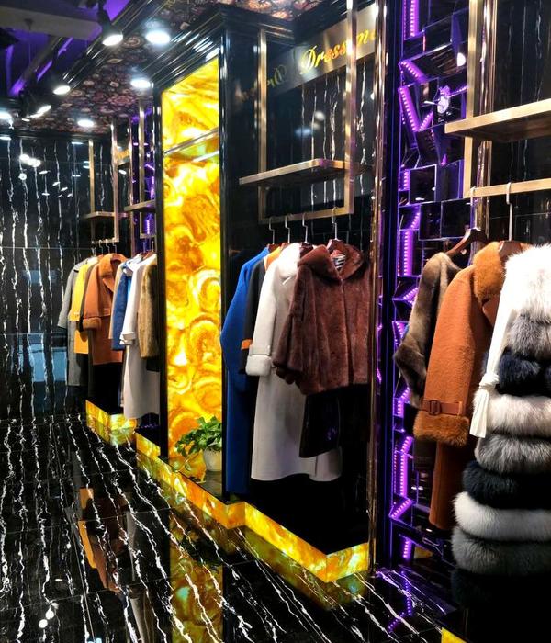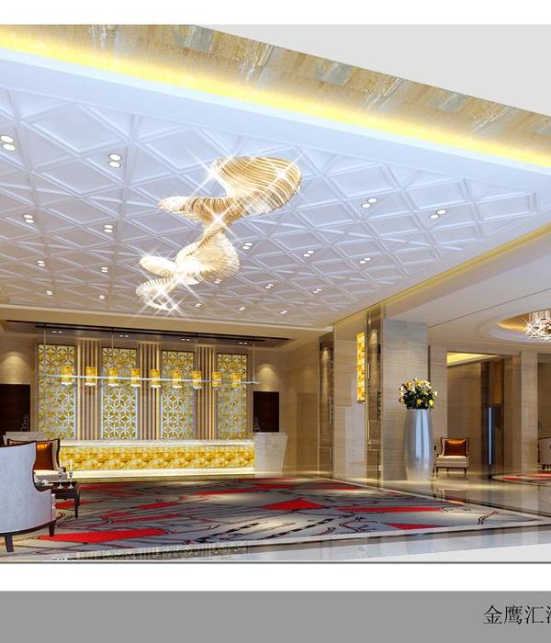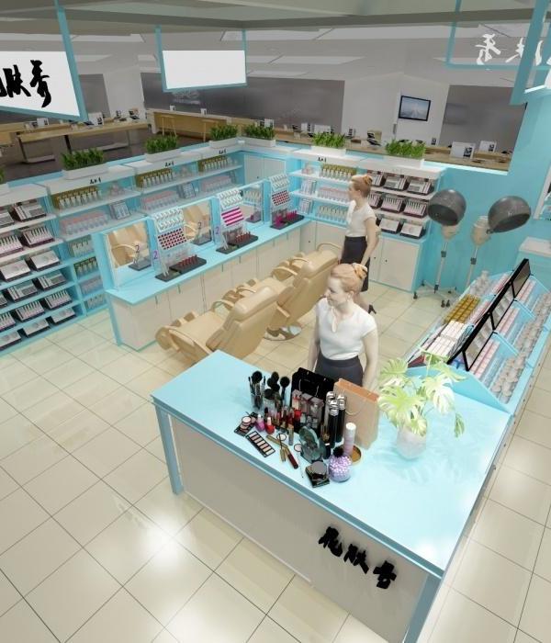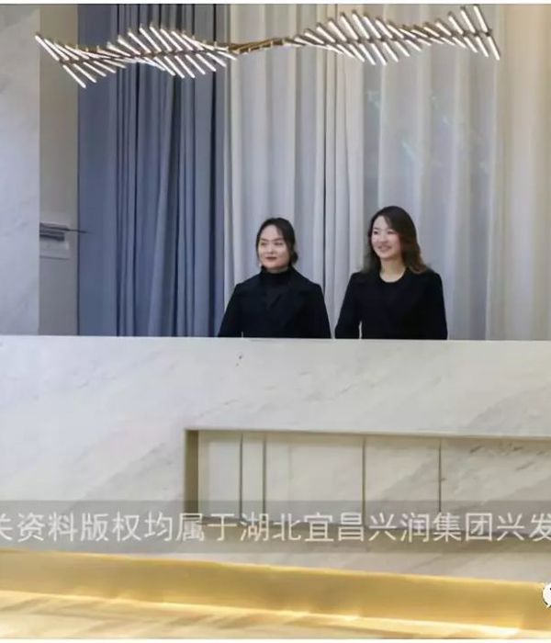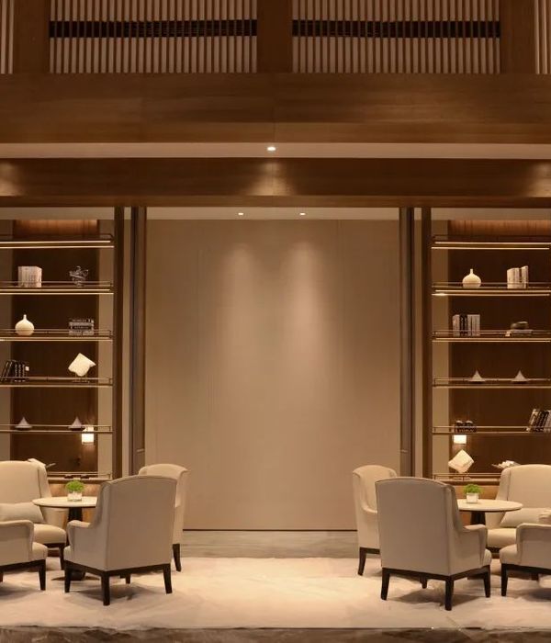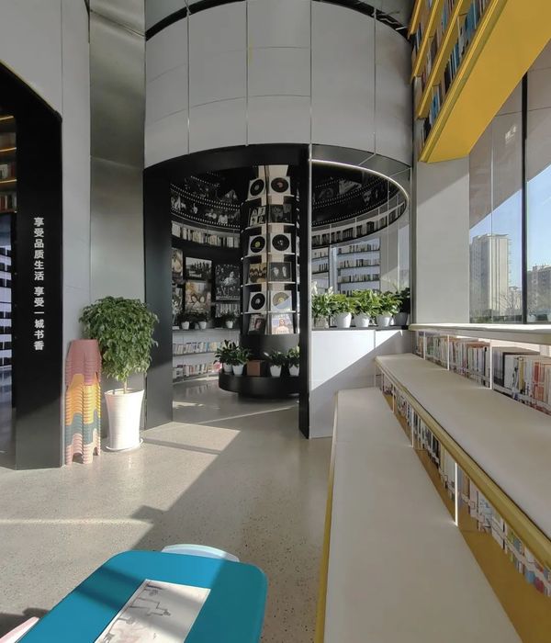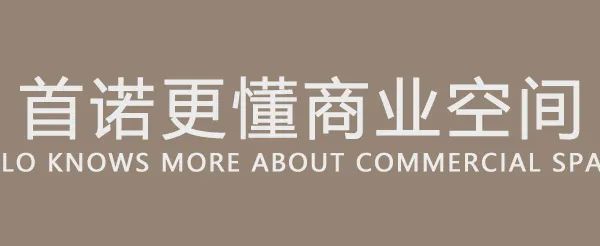- 设计单位:上海阿科米星建筑设计事务所,庄慎,任皓,唐煜,朱捷
- 地点:江苏省常州市长江路25号三晶科技园8号
- 建筑面积:6300 m2
- 施工单位:常州市海格装饰工程有限公司,廖强,周爱明,贺涛
- 业主:江苏棉仓服饰有限公司
新零售体验店|New Retail Experience Store
阿科米星设计的棉仓城市客厅位于江苏省常州市的一个科技园区里,原来是一处标准的工业厂房。业主在网上平台天猫商城经营着一家成功的服装店,2017年他们计划创立一家融合服装零售、餐饮消费体验的生活美学店,并选了这个远离城市中心的地方打造新零售业态的线下品牌——“棉仓”。
The Cotton Lab Urban Lounge, designed by Atelier Archmixing, is located in a technology park in Changzhou city, Jiangsu Province. It was a standard industrial factory.The client has been operating a clothes store on Tmall successfully, and then in 2017 they designed and created a store focusing on the aesthetics of life by experiencing clothes and catering consumption, and selected a place far away from the downtown to build an offline brand – ‘Cotton Lab’ in the environment of new retail format.
▼棉仓城市客厅东立面,east elevation of Cotton Lab ©WU Qingshan
“在新的线上线下融合的商业模式中,虚拟空间中的网店与实体空间中的“新零售体验店”,相互成为展示性的“橱窗”和进行体验和消费的场所。这种新的“内外”关系正在成为当下中国建筑普遍存在的状况。” (鲁安东. 棉仓城市客厅:一个内部性的宣言[J]. 《建筑学报》2018(7))
In this online/offline combined new commercial model, the store in the virtual world and the “new retail experience store” in physical world have emerged as a display “window” and a place for experiencing and consumption respectively. This new “internal and external” relationship is prevailing in the Chinese architectural industry. (LU Andong. Cotton Lab Lounge: A Manifesto of Interiority [J]. Architectural Journal, 2018(7):52-55)▼主入口,the entrance©SU Shengliang
屋中屋 |House in House
“接受委托后,我们面临三大难题:第一,大尺度的厂房内部空间与零售、餐饮业的小尺度消费空间之间存在差异,如何协调与联系?;第二,控制造价,创造吸引人的新空间;第三,原厂房单薄耗能,如何经济有效地实现新空间的环境舒适度?”建筑师如是说,“最后我们选择了“屋中屋”的设计策略。即在主体厂房内部建造完整的新形式的独立建筑物来容纳两个主要功能。”
▼大厅,big lobby©WU Qingshan
"After accepting the commission, we are facing three major problems. First problem is how to coordinate and bridge the gap between large-sized inner space of a factory and small-sized space for retail and catering consumption. The second is about how to create attractive space at lower cost. And the third is how to make the new space comfortable economically as the original factory building is simply designed and energy-costing." Said the architect, "Finally we chose a ’House in House’ design strategy which aims to build a complete new-type independent structure inside the main factory building to balance these two major functions.
▼大厅由天窗照亮,the lobby illuminated by the skylight © WU Qingshan
▼从室内望向入口,view from the inside to the entrance ©SU Shengliang
平行布置的两条南北走向、高大笔直的“屋中屋”透明舱体,它们的外轮廓一模一样,均采用尖顶双坡的标准断面,但构造方式完全不同。一条为钢结构的服装成衣舱体,通体白色,空灵富有韵律,其时尚感正好适合服装的展示。
▼钢结构的服装成衣舱体,air ducts and the chamber for clothing
Two high, straight and transparent chambers of the “House in House” which go parallel in north-south direction are the same in the outline, as they adopt a standard cross-section of arch shape with sharp point in the middle but completely different in construction. One chamber for clothing which uses steel structure is totally white, which appears so charming and fashionable that it is just appropriate for clothes display.
▼白色的舱体用于服装的展示,entrance of clothing retail ©SU Shengliang
▼室内空间,interior view ©WU Qingshan
▼屋顶钢结构细部,structure detail ©SU Shengliang
另一条为钢木结构的餐饮空间和多功能活动空间,建筑师赋予这一驻留空间以温暖的调性,折线形的木杆重重叠叠地在头顶形成一个富有亲近感,且有一定分量感的覆盖。
▼钢木结构的餐饮空间,air ducts and the chamber for Chufan restaurant
The other chamber is a combination of steel-timber structured catering space and multifunctional space featured as comfortableness presented by the architect. The broken line-shaped wooden poles hanging over head adds both intimate feeling and sense of steadiness.
▼餐厅入口,entrance of Chufan restaurant ©WU Qingshan
▼从餐厅看向零售空间,view from CHUFAN restaurant to clothing chamber ©SU Shengliang
自然光照亮餐厅内部,Chamber for “Chufan” with natural light©WU Qingshan
折线形的木杆重重叠叠地在头顶形成一个富有亲近感,且有一定分量感的覆盖,the broken line-shaped wooden poles hanging over head adds both intimate feeling and sense of steadiness©WU Qingshan
▼餐厅立面,elevation of the chamber of restaurant ©SU Shengliang
▼结构细部,structure detail ©SU Shengliang
主体厂房采用自然通风充当使用空间的第一道防护,形成初步的环境,两个新增构筑物采用新风系统形成各自定制的、独立、全封闭的空调环境。设备系统的布置方式,不仅解决了功能问题,而且最终在空间中呈现出一套与结构完全结合的、完整的视觉造型体系。
The main factory building applies natural ventilation as the first defense for the space to form an initial environment while two newly-added structures apply new-type ventilation system to make up an independent and fully closed air-conditioning environment separately. Such system allocation does not only solve the functional problems but also emerge eventually as a complete set of visual model fully matching to the structure in the space.
▼舱体结构外观,exterior view of the chamber structures ©WU Qingshan
▼细部,air ducts and chamber©SU Shengliang
建筑的入口大厅,既直接与外部空间相连通,也连接着整个“棉仓”的其他场所:餐厅、服装零售和室内活动空间。
The entrance lobby of the building connects with the outer space directly in addition to the connection with other sites of the “Cotton Lab” includes: restaurant, clothes retail store and indoor activity space.
▼大厅直接与外部空间相连通,也连接着整个“棉仓”的其他场所,the entrance lobby of the building connects with the outer space directly in addition to the connection with other sites of the “Cotton Lab” ©WU Qingshan
内部中的内部|Interior of the interior
新增的两个舱体构筑物没有占据整个厂房空间,舱体之间有意留出一处带状空地。在这里放置了很多供儿童游戏,供大家运动和休憩的设施。在放松活动的时候往往会觉得自己置身于城市街道、广场。由于创造了“屋中屋”这种“内部中的内部”空间,使大家在厂房“内部”体验到了一种“温和的外部”。
Neither of the newly-added chambers occupy too much in this factory building but to leave a vacancy between them where there are a lot of sports and passive facilities for both children and adults. People may feel wandering in street or square when they take a leisure time here. Thanks to the “House in House” or “Interior of the interior” design, everyone is able to experience a kind of “mild exterior” when staying inside the factory building.
舱体之间有意留出一处带状空地,“Platform” space between the two chambers©SU Shengliang
▼在厂房“内部”体验一种“温和的外部”,a “mild exterior” inside the factory building©WU Qingshan
▼轴测图,axon
▼模型效果图,model
▼场地平面图,master plan
▼首层平面图,ground floor plan
立面图,elevation
▼剖面图,sections
项目名称:“棉仓城市客厅”改造
设计单位:上海阿科米星建筑设计事务所/庄慎、任皓、唐煜、朱捷
地点:江苏省常州市长江路25号三晶科技园8号
设计/建成时间:2017.01-2018.2
建筑面积:6300 m2
建筑设计团队:庄慎、唐煜、朱捷、王迪、邓健、叶阳、游诗雨、张灏宸、黎家泓、许晔(实习生)、周炜楠(实习)结构设计师:源规建筑结构设计事务所(普通合伙)/ 张业巍、余威威、李秋云、徐永芊
机电设计团队:焦学渊、曹阳、陆仁杰、沈建
施工单位:常州市海格装饰工程有限公司/廖强、周爱明、贺涛
木结构施工单位:上海思卡福建筑工程有限公司/戈苹 庄晓峻 周向前 龚晓莉 徐蓉蓉
业主:江苏棉仓服饰有限公司
品牌:宁波佳斯达/ 6mm厚挤出型聚碳酸酯板
宁波佳斯达/ 20mm厚米字型中空阳光板
镀锌方钢/ 江苏国强镀锌实业有限公司
北欧芬兰云杉胶合木/上海思卡福建筑工程有限公司
Project name: Renovation of Cotton Lab in Changzhou
Architect’ Firm: Atelier Archmixing
Lead Architects: Atelier Archmixing / ZHUANG Shen, REN Hao, TANG Yu, ZHU Jie
Project location: No.8, Sanjing Science Park, No.25 Changjiang Road, Changzhou, Jiangsu prov-ince,China
Completion Year: 2018
Gross Built Area (square meters or square foot): 6300sqm
Photo credits: SU Shengliang, WU Qingshan
Other participants
Design Team: ZHUANG Shen, TANG Yu, ZHU Jie, WANG Di, DENG Jian, YE Yang, YOU Shiyu, ZHANG Haochen, LI Jiahong, XU Ye(Intern), ZHOU Weinan(Intern)Structural Engineer: Shanghai Wildness Structural Des. Firm Inc. (General Partnership) / ZHANG Yewei, YU Weiwei, LI Qiuyun, XU Yongqian
Mechanical and Electrical Consultant: JIAO Xueyuan, CAO Yang, LU Renjie, SHEN Jian
Constructor: Changzhou Haige Decoration Engineering Co., Ltd. / LIAO Qiang, ZHOU Aiming, HE Tao
Wood structure constructor:Shanghai SKF Builder / GE Ping, ZHUANG Xiaojun, ZHOU Xiangqian, GONG Xiaoli, XU Rongrong
Client: Jiangsu Cotton Lab Clothing Co., Ltd.
Brands / Products:Ningbo JSD Co., Ltd. / 6mm PC plate
Ningbo JSD Co., Ltd. / 20mm M-shaped hollow sun board
Jiangsu Guoqiang Galvanization Industrial Co., Ltd / Q235B Galvanized square steel
Shanghai SKF Builder / Nordic Finnish spruce glulam
{{item.text_origin}}

