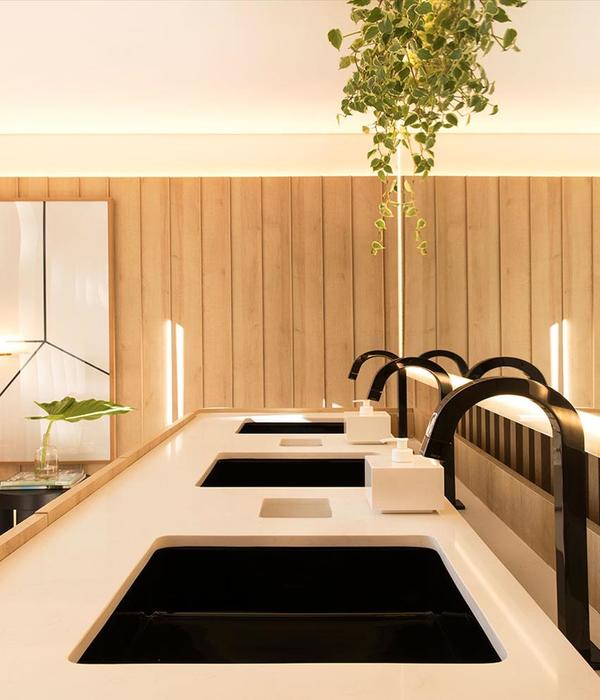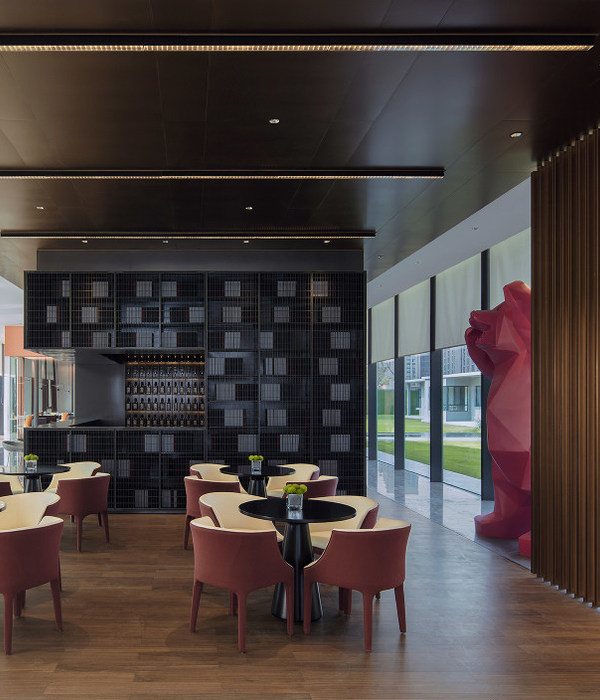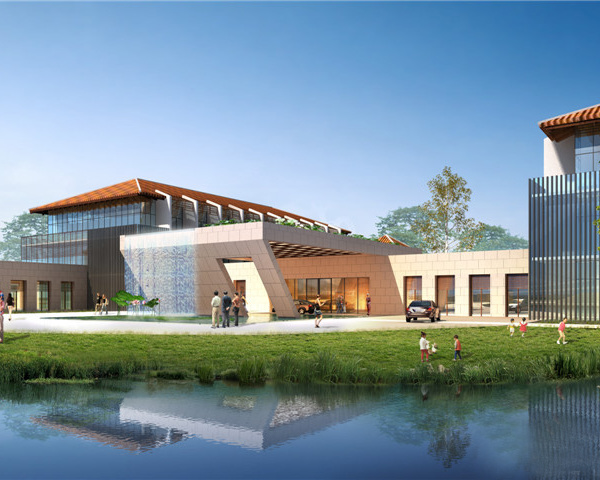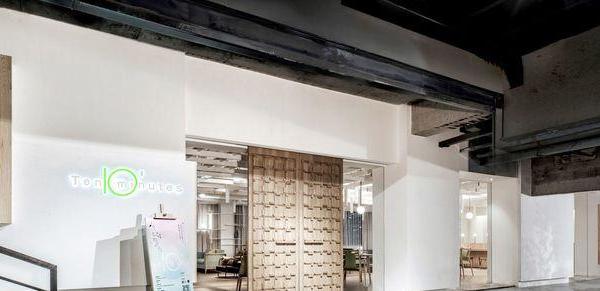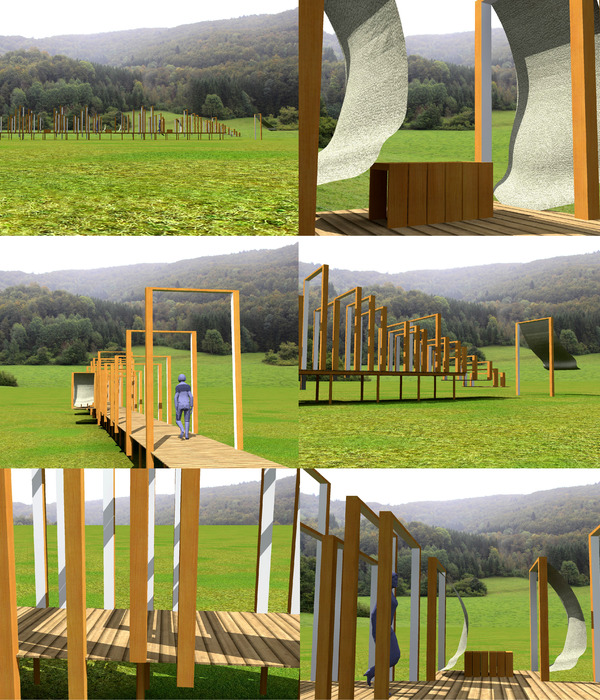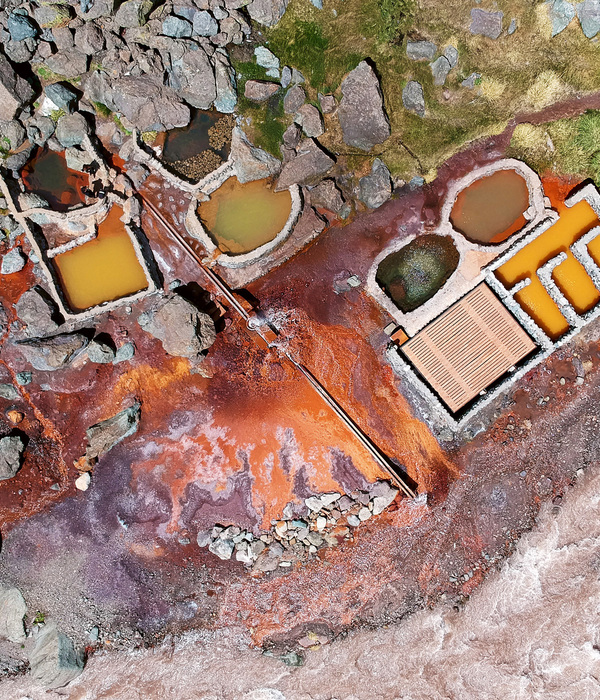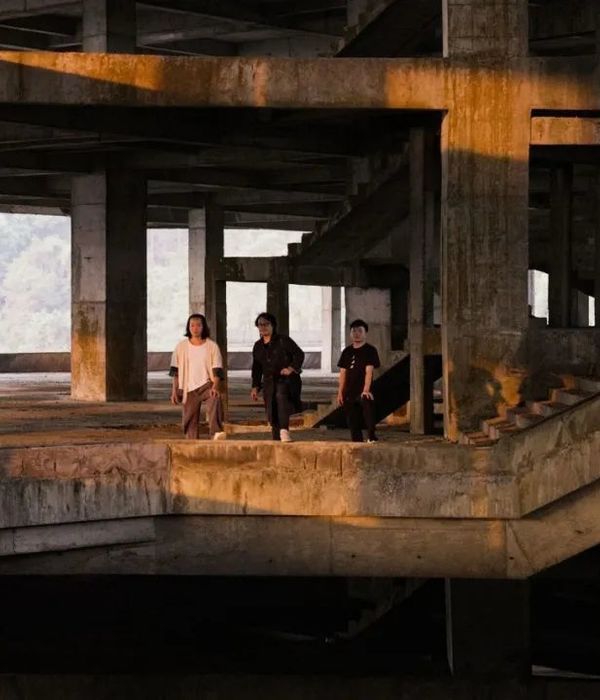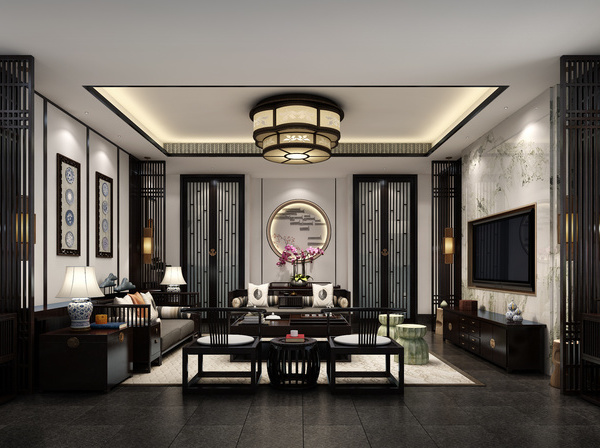大观景观:项目位于长江与黄浦江交汇之处,是上海重要的长江滨江岸线,水域开阔,改造前滨水岸线以混凝土防洪堤和防汛通道构成。
Da Landscape: Located at the intersection of Yangtze River and Huangpu River, the Project is an important riverside waterfront of the Yangtze River in Shanghai with a vast water area. The waterfront before the transformation was composed of concrete flood embankments and flood control channels.
项目的特殊性|Project distinctiveness
滨江腹地以居住社区和公园绿地为主,岸线内最具标志性的建筑是吴淞口国际邮轮港。在上海打造全球卓越水岸,将黄浦江两岸公共空间贯通并向公众开放的背景下,宝山区着力将以防汛防洪为主的滨水区作为城市转型的重点。
如何将防汛大堤的一二级平台融入滨江开放空间,并增强区域的生态性和公众吸引力将成为整个项目的难点。
Riverside waterfront before transformation
设计思考|Design concept
设计结合江河、邮轮与宝山文化,以“宝山之舷”为主题,营造趣味性的市民空间,并体现本项目的在地独特性。同时,按照滨江贯通的总体规划,本项目区域示范先行,确保“三道”连续贯通。
结合本项目的特殊性,提出自然韧性、趣味体验、社区融合三个策略。自然韧性用以应对滨水地区的生态敏感性以及全球气候变化所带来的影响,建设生态型的水岸风貌;趣味体验旨在创造与邮轮文化相呼应的滨水休闲互动体验;社区融合关注与周边社区的链接,为市民及游客提供便捷优质多元的滨水生活方式。
The design combines river, cruise and Baoshan culture, and takes “Baoshan’s broadside” as its theme, to create an entertaining civil space and reflect the local uniqueness of the Project. Meanwhile, according to the master plan of riverside run-through, the Project is regarded as a regional demonstration to ensure the continuous run-through of “three routes”.
▼路径设计分析 Path design analysis
三道贯通|Run-through of three routes
依据宝山滨江贯通总体方案,漫步道和慢跑道设置在二级平台上,对原有平台的高差和铺装材质进行优化和提升,骑行道结合公园腹地和城市界面既有条件分别设置。同时,在以及平台上设置更为亲水更为休闲的花园游径。“三道”加“一径”的多层级路径贯通整个滨江区域,满足多样化游憩和运动的需求。
According to the master plan of riverside run-through in Baoshan District, the walk route and the jogging route shall be set on the secondary platform, and the elevation difference and pavement materials of the original platform shall be optimized and improved. The bicycle route shall run through the existing parks or along the cityline. A more hydrophilic and leisure garden trail shall be set on the primary platform. The multilevel pathway of “three routes” + “one trail” will run through the entire riverside area, meeting the requirement for diversified recreation and sports.▼花园游径++ 滨水步道++ 慢跑道总体鸟瞰 Overall bird view of garden trail + riverside walk route + jogging route
▼滨水一级平台花园小径 Garden trail on primary riverside platform
▼滨水漫步道++ 慢跑道 Riversidewalkroutecojoggingroute
趣味体验——长江一线防汛大堤的转变|Interesting experience – Transformation of front-line flood control embankment of Yangtze River
此区域的防汛大堤是长江一线大堤,防汛等级要求高,禁止破坏性的改造。在保留原有大堤要素的基础上,能否将堤内堤外进行生态化处理,并营造舒适的滨江开放空间,将成为本次设计的重点和难点。
This area has a front-line flood control embankment of the Yangtze River requiring a high level of flood control, for which destructive transformation is forbidden. Whether ecological treatment may be carried out inside and outside the embankment on the basis of retaining the original embankment elements, to create a cozy riverside open space will become the focus and difficulty of this design.
Current state of the riverside embankment
设计大胆提出是否可以将消极的“防浪堤”转变为可游玩可体验的“玩浪堤”,将一个被人遗忘的灰色防汛基础工程转变为欣赏长江风光的第一现场。
The design boldly proposes that the passive “flood control embankment” can be transformed into an “entertaining embankment” that has amusement functions and a forgotten grey flood control basic project transformed into the first site to enjoy the scenery of the Yangtze River.计分析图 Design analysis diagram
设计在不变动原有两级防汛体系的前提下,对现状提出相应提升方案。借助一二级平台各自的特点和高差,营造二级平台的“城市吧台”和一级平台上的“波浪花园”两个景观情境,吸引更多的来访者眺望长江、走向滨水。
The design puts forward an improvement scheme for the current state without changing the original two-level flood control system. With the respective characteristics and height differences of the primary and secondary platforms, the “city bar” landscape on the secondary platform and the “wave garden” landscape on the primary platform are created, to attract more visitors to overlook the Yangtze River at the riverside.
▼设计情景分析 Design scenario analysis
▼场地功能分析 Site function analysis
一级平台以波浪花园为主题,形成水陆过渡带,减少原有硬铺比重,增加自然野趣的绿植,形成花园式漫步空间。整体走线采用波浪式布局,避免了原有直线型空间的单调感。在功能上融入趣味型、互动型的内容,结合微地形的变化,创造丰富的空间体验。
二级平台以城市吧台为主题,防浪墙作为工程遗存保留。结合宽厚的墙体特征,融入多种城市生活场景,实现远望江景近眺花园,形成类似船舱甲板的滨江空间体验。
同时按照合理的服务半径,结合滨江腹地已有的服务设施,滨江沿线规划设置服务驿站,满足市民和游客的运动、休闲等功能需求,为可能的滨江活动提供便民支持。
The primary platform takes the wave garden as its theme, constitutes a water-land transition zone, reduces the proportion of original hard paving, and increases green plants, to form a garden-style walking space. An overall wavy layout is adopted, which avoids the monotony of the original linear space. Interesting and interactive content are added to its functions, to create a rich spatial experience in consideration of the changes of micro terrain.
The secondary platform takes the city bar as its theme, with wave wall reserved. The width and thickness of the wall are considered, and a variety of urban life scenes are blended, to enable visitors to overlook the river ahead and the gardens nearby, and form a riverside space experience similar to the cabin and deck.
According to the reasonable service radius and in consideration of the existing service facilities in the riverside hinterland, service post stations are set along the waterfront, to satisfy the sports, leisure and other functional needs of citizens and tourists, and provide convenient support for possible riverside activities.
波浪花园-- 激发小朋友运动天赋的活力自然坡地 Natural slopes to stimulate children’s sports talents
▼一级平台上绿意盎然的花园小径 Green garden trail on the primary platform
▼花园式漫步空间 Garden-style strolling space
吸引人的儿童沙池 Attractive children’s sand pool
社区融合——滨水生活的第一现场|Community integration — the first site of riverside life
在设计之初,希望本次改造岸线极大的便利周边社区,给市民望江观景提供充分的便利和可达性。在链接廊道和更大范围的城市链接上充分考虑,事实也证明,岸线改造之后,很快成为周边社区最有吸引力的目的地之一。
At the beginning of the design, it was hoped that the transformation of the waterfront will greatly facilitate the surrounding communities and provide sufficient convenience and accessibility for citizens to enjoy the river view. Full consideration has been given to linking corridors and wider urban areas. Facts have proven that after the transformation, the waterfront soon became one of the most attractive destinations for the surrounding communities.
周末时间高密度的使用 High density during weekends
江堤平台成为了欣赏长江风光的第一现场,同时也为周边社区市民居民提供了多样化的休闲活动场所。二级平台上主要以慢跑和远眺为主,结合滨江公园腹地感受到更多的活动体验;一级平台上的活动体验更加多元化,针对不同人群给予了多种体验的可能。
The riverside platforms have become the first site to enjoy the scenery of the Yangtze River, and provides a variety of leisure places for citizens from surrounding communities. Jogging and overlooking places are mainly on the secondary platform. In addition to that, one may have more activity experience in the hinterland of Binjiang Park. The activity experience on the primary platform is more diversified, with a variety of activities given to different groups.
▼接近江岸的平台步道 Platform trail approaching the river bank
▼眺望长江的第一现场 First site to overlook the Yangze River
▼观赏性的岩石花园 Ornamental rock garden
▼晨昏时间周边社区居民的使用 Use by residents from surrounding communities in morning and nightfall
结合滨江公园腹地的滨江漫步慢跑带 Riverside walking and jogging belt connected with the hinterland of Binjiang Park
▼眺望邮轮码头的大台阶 Large steps overlooking the cruise terminal
自然韧性——适合滨江的生态岸堤|Natural resilience – ecological embankment suitable for riverside
打破原有全部硬化的一级平台风貌,营造一个吸引人的生态型游憩平台,是本次设计的一个重要目标。
江边的基础条件限制较多:一是改造不得破坏原有平台基础;二是江边风大,对植物抗风型有要求;三是,一级平台汛期会被淹没,对植物耐水性有要求。所以,江边的环境特点迫使设计必须考虑改造后整个自然环境的韧性。
Breaking the existing fully-hardened primary platform to create an attractive ecological recreation platform is an important goal of this design.
Riverside has many restrictions: the transformation shall not damage the existing platform foundation; there are high requirements for wind resistance of plants due to riverside strong wind; there are high requirements for the water resistance of plants as the primary platform will be submerged in flood season. Therefore, the riverside environmental characteristics force the design to consider the resilience of the whole natural environment after transformation.
▼一级平台自然改造示意图 Natural transformation diagram of the primary platform
针对项目位于长江口浪大风急的特点,设计采用预制混凝土模块作为一级平台的铺装体系,以大规格模块实现一定配重,满足极端天气下消浪防洪的稳定性需求,同时也作为种植土固土体系的一部分,实现了在浆砌石块堤面上较大面积水陆两生植物的种植,提升了绿色野趣的生态风貌。
In view of the strong waves and winds at the estuary of Yangtze River, the design adopts precast concrete modules as the pavement of the primary platform. The large modules with a certain weight may reach the stability required for wave dissipation and flood control in extreme weather, and act as part of the plantable soil consolidation system to realize the large-area planting of amphibious plants on the masonry embankment, improving the ecological features.
大面积植被的种植,提高了亲水平台的绿视量,与滨江公园的绿色融为一体。植被的选择上尽可能选择有一定高度,且耐旱耐水的地被,既满足基本的绿地风貌要求,同时营造随风摇曳的滨江植物风貌。
Large-area plants have improved the green visibility of the hydrophilic platform and fused with the green of Binjiang Park. The ground vegetation with a certain height and drought and water resistance are selected as far as possible, so as to meet the basic requirements for green space and create riverside plant features swaying with the wind.
▼恬静的滨江夜景 Quiet night view of the riverside
自然韧性的终极考验|Ultimate test for natural resilience
在本项目完工 9 个月后,江堤迎来了关于自然韧性的终极考验。
2021 年 7 月 25 至 26 日,台风“烟花”登陆舟山普陀区域,受其影响,上海出现了达到风暴潮红色预警级别的高潮位,并持续大风和降雨。
9 months after the completion of the Project, the river embankment ushered in the ultimate test for natural resilience.
From July 25 to 26, 2021, typhoon “Fireworks” landed in Putuo District of Zhoushan City. Due to the typhoon, the river flowing through Shanghai reached a high tide level of red warning, and continuous strong wind and rainfall lingered in the city.
▼狂风暴雨中的堤岸 Embankment in storm
“烟花”在近十年台风影响过程中雨量排名第一、最大风速排名第二(仅次于 2019 年第 9 号台风“利奇马”, 5 日沿江沿海地区可达 8~10 级。
台风过后的第一时间,设计师到现场进行评估。大部分植被经受住了大风大雨的考验;但是,临近江岸的一侧受到大浪的冲击,部分地被出现了倒伏,需要及时修复。面对新问题、新挑战、新思路,设计团队后续将对岸堤的植被生态进行长期观察,以便获得进一步评估和总结。
Typhoon “Fireworks” ranks the first in rainfall and the second in maximum wind speed among typhoons in the past ten years (second only to No. 9 typhoon “Lekima” in 2019). On July 25th, the wind force in the coastal areas reached 8-10.
The designer went to the site for an evaluation immediately after the typhoon. Most of the plants has withstood the test of strong wind and heavy rain; However, impacted by the big waves, some ground plants along the riverside were beaten down, which needs to be restored in time.
In the face of new problems, challenges and ideas, the design team will conduct long-term observation on the plant ecology of the embankment for further evaluation and summary.
台风过后的堤岸现场 Embankment site after typhoon
结语|Conclusion
本项目是一次大胆的实验,将城市中原有单纯以防汛防洪为主的灰色市政基础设施,以景观的方式进行了柔化更新,以低冲击的方式塑造出自然野趣、休闲亲和的滨水岸线风貌。
The Project is a bold experiment to carry out a soft renewal for grey municipal infrastructure in the city (mainly flood control embankment) in the form of landscape, and create riverside features with natural charm and leisure affinity in a low impact way.
项目名称:宝山滨江(一期)完成年份:2020.9
项目面积:岸线长度 2.2 公里
项目地点:中国 上海 宝山
设计公司
方案设计:上海大观景观设计有限公司、上海泽柏景观设计有限公司
规划设计:上海创霖建筑规划设计有限公司
施工图设计:同创工程设计有限公司
主创设计师:杨晓青
设计团队:项目经理:张勤
方案设计团队:鲍鲁泉、王骏杰、张先之、吕文英、尚倩云、吴永清、胡晓霞、孙刘振、陈辉、钱雨馨
规划设计团队:贺佳、郑梅梅、刘慧慧、谷佃风
施工图团队:张向阳、孙杰、张燕飞、张泽民
开发商:上海市宝山区滨江开发建设管理委员会
摄影师:金笑辉
Project Name: Baoshan Riverside (Phase I)Year of completion: 2020.9
Project area: 2.2 kilometers of coastline length
Project location: Baoshan, Shanghai, China
design company
Schematic design: DAGA Architects, Shanghai Zebo Landscape Design Co., Ltd.
Planning and design: Shanghai Chuanglin Architectural Planning and Design Co., Ltd.
Construction Drawing Design: Tongchuang Engineering Design Co., Ltd.
Lead Designer: Yang Xiaoqing
Design Team:Project Manager: Zhang Qin
Project design team: Bao Luquan, Wang Junjie, Zhang Xianzhi, Lu Wenying, Shang Qianyun, Wu Yongqing, Hu Xiaoxia, Sun Liuzhen, Chen Hui, Qian Yuxin
Planning and design team: He Jia, Zheng Meimei, Liu Huihui, Gu Dianfeng
Construction drawing team: Zhang Xiangyang, Sun Jie, Zhang Yanfei, Zhang Zemin
Developer: Shanghai Baoshan District Riverside Development and Construction Management Committee
Photographer: Jin Xiaohui
"设计将消极的“防浪堤”转变为可游玩可体验的“玩浪堤”,打造成自然野趣,观光娱乐的共享空间。"
审稿编辑:王琪 -Maggie
{{item.text_origin}}

