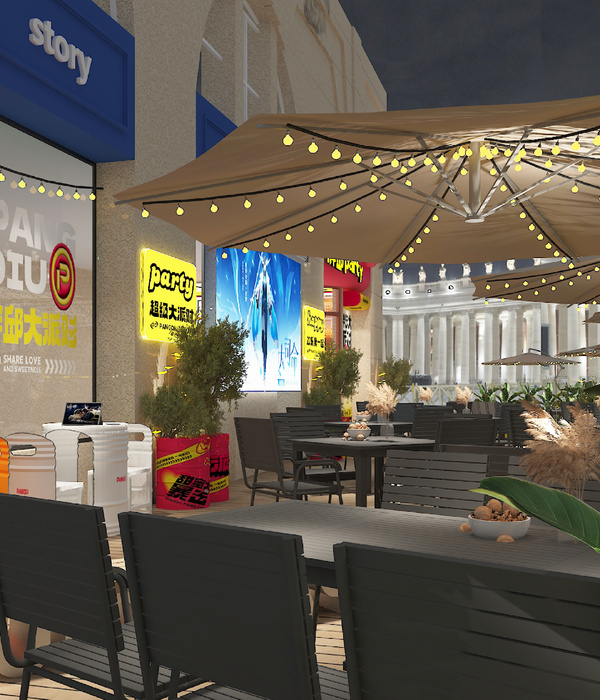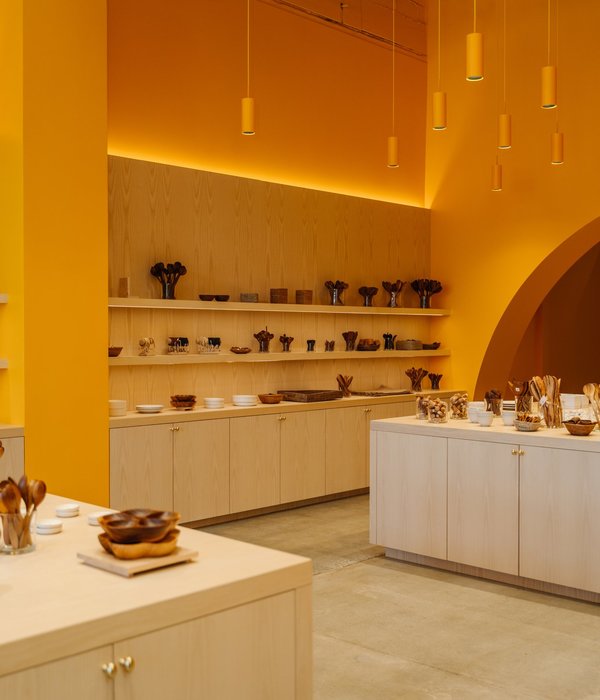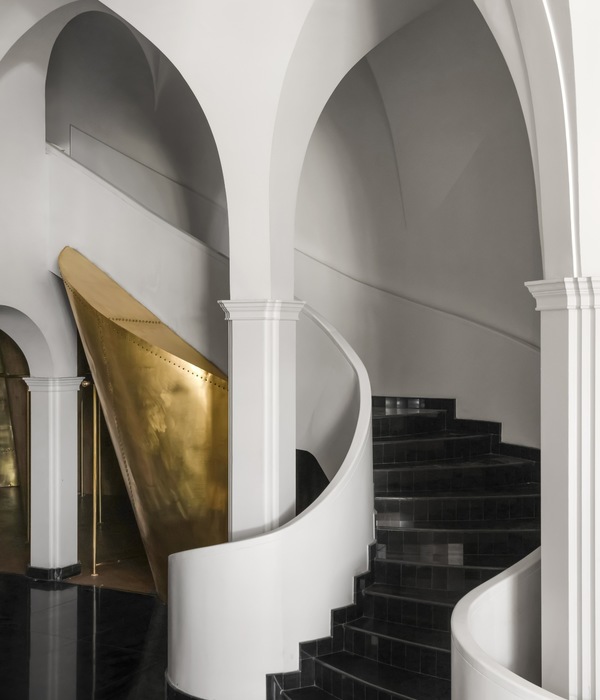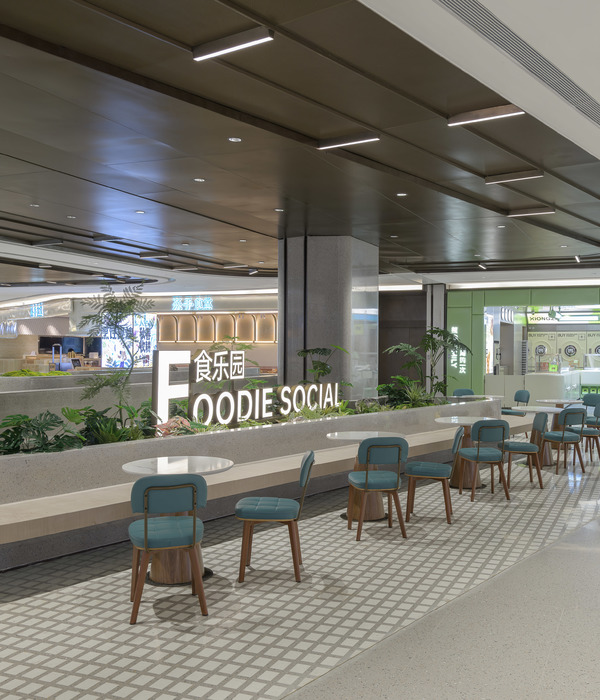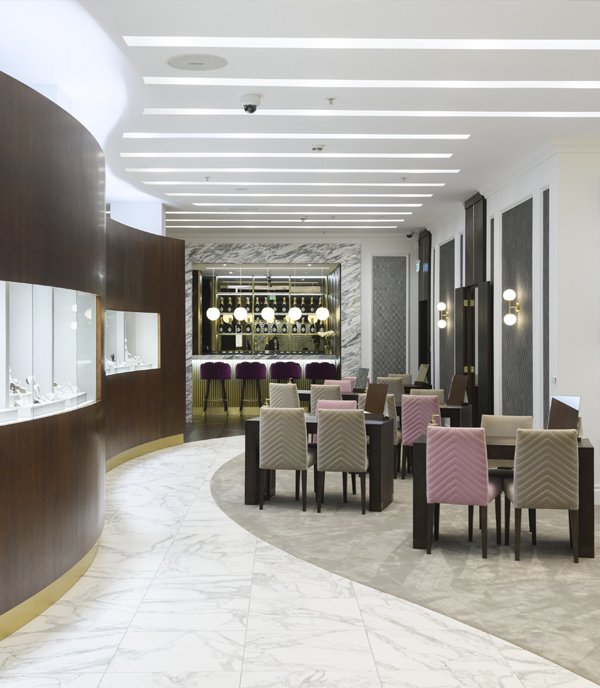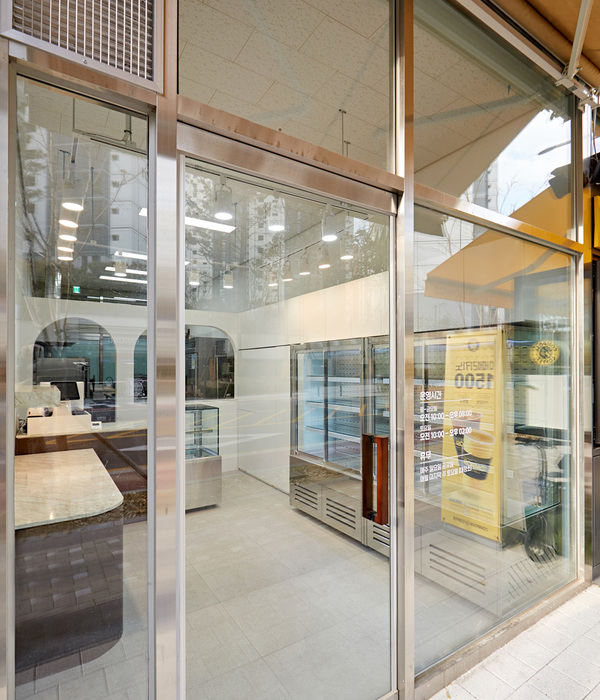项目所在地:广东佛山顺德
项目规模:用地面积360平方 建筑面积180平方
项目设计时间:2017年12月
项目竣工时间:2018年9月
项目主要用料:钢材、混凝土、原木、铁艺、玻璃
BLISS玻璃屋是一家集花艺、CAFÉ的综合店,项目的初衷是为当地提供一个高端花艺设计销售及提供简餐café的一个唯美空间。同时还能为有需要的人们提供一个举办活动、聚会的订制场所。
项目设计起始,设计师就坚持只能建设一层的高度,将建筑物融合隐秘的绿化当中,以及店家自己打造的精美花园当中,有一种神秘而又内敛的气质。
建筑物造型上用钢结构勾画了经典的三角顶建筑,再用玻璃和复古铁艺装饰了门窗和屋面。从形式上营造了一种教堂式的仪式感,但同时要兼备复古唯美,童话般的用餐环境。
物料使用上,粗糙的混凝土,复古的铁艺搭配精致灯饰和布艺装饰,每种材质的碰撞都让人恍如回到那个影片中的唯美花园。阳光通过玻璃顶照射下来,光束投影在花束上,鲜花的清香,优雅的钢琴声,整个建筑物已经不是用视觉来与你对话,而是用感觉与你在互动。
BLISS Glass House is a combination shop which with floral design and CAFÉ. The original intention of the combination shop is providing a wonderful place for the high-end floral design and sales with simple snack supply available. In the meanwhile, it can be the custom-design place for someone who need to hold parties or events.
The designer insist the one-floor-height design from the begin of the project, make the building mixed with hidden plants, with nice decorating garden by the owner of the Glass House, the complete construction with mystery and reserved feeling.
The outline of the building adopted vintage top-triangle steel structure design, with glasses and antique steel art as the decoration on the door and window. Under this design, the dining environment with fairy tale-like feeling and sense of ritual from the church.
From the point of the view of the raw material, uneven concrete, vintage design steel mixed with exquisite lighting and clothing decoration, all materials’ crossover make you feel like in the fantastic garden of the movie. The sunshine shining on the flower through the glass, pleased smell of the fresh flowers with elegant music from the piano, seems like you are talking with the soul of the building through feeling and vision.
{{item.text_origin}}


