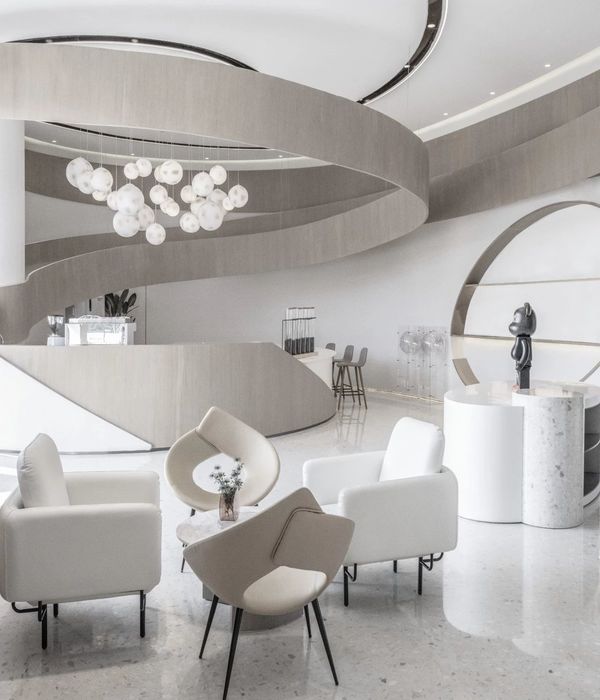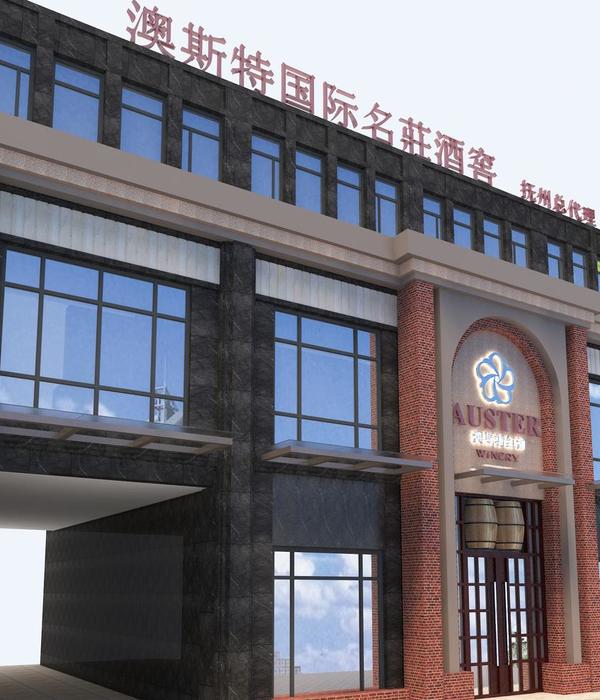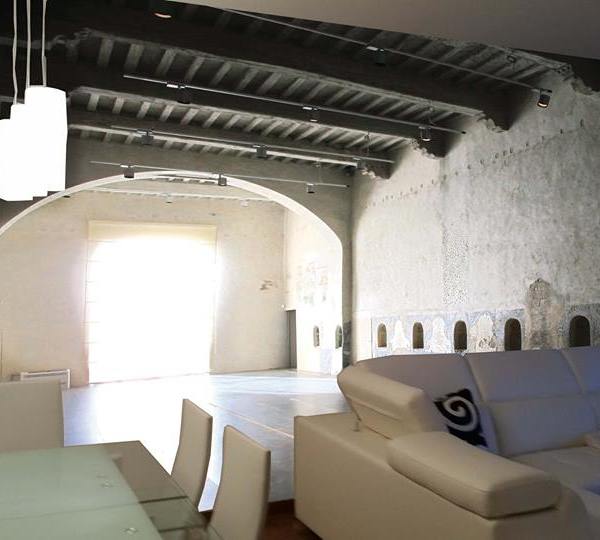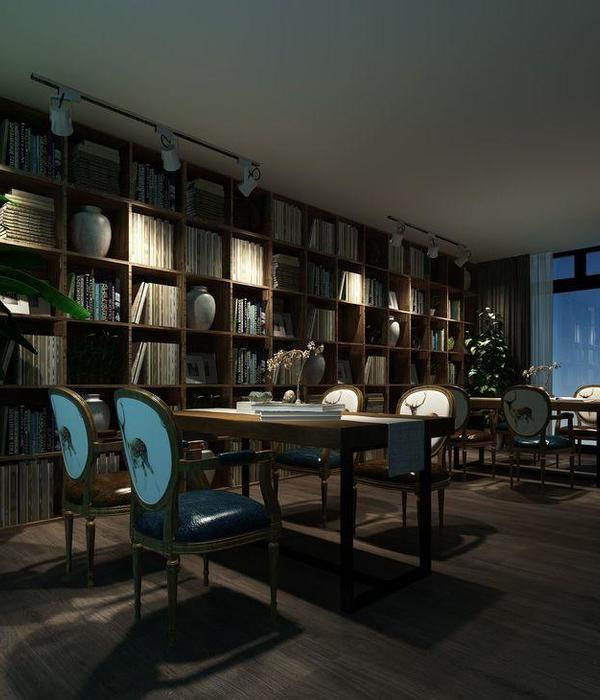“道可道,非常道”,全维度与全场域
山间光影,光阴之间虚室生白,庭宇皆得其晖
Void births light, Courtyards glow bright
庭院
Court yard Hall
类凝脂垂片
Resin-like Hanging Strips
既没有既定动线,也没有强制节奏,或走或停,肆意游走穿梭。
梯厅
Lobby
沙盘区
Sand Table Area
墙面的形垂片的谦和思绪飘回江南水乡的记忆中,仿佛础石中生长出的院落,园林景致自户外延,内院亦续之,风景延绵,静谧深邃,游园也变得从容。
In the garden, walking along the rugged stone slabs, a glimmer of light reveals a hidden door. Slowly opening, it unveils another journey through the realm of mountains and rivers. Times cross-section reveals cascading light from the sky, akin to illuminating delicate silk paintings. The handcrafted dark granite radiates a subtle glow.
Saturation humbly blends with distinct layers, an interplay of Eastern beauty’s contrast, the art of whitespace and subtle details.
Memories drift back to the water towns of Jiangnan, as if courtyards emerge from foundation stones, seamlessly merging outdoor and inner landscapes. Serene and profound, the scenery stretches endlessly, transforming the act of strolling into a tranquil and leisurely experience.
梯厅
Lobby
营造视觉氛围,触感品质和听觉环境交融的多维体验空间质感。亦是东方精神对于现代主义的一种回应。
有机生长的石墙上,透着烛火般的微光,照亮院落一隅。院落的中部沉入地下,又在边缘处临空伸出一方挑台,仿佛空间的起起伏伏。
经过一道道门洞,化身旅人穿行在院落之间。驻足门前打破时空的界限,执子之袂以觅天宫。
The courtyard resonates with the gentle murmur of water, entwined with the rugged stone walls—a harmonious dialogue between tradition and modernity, a testament to the Eastern spirits response to modernism. The organic stone walls emit a candle-like glow, casting light upon a corner of the courtyard.
As the central part sinks and the edges extend like suspended platforms, a journey unfolds. Passing through doorways, one becomes a traveler, transcending temporal and spatial boundaries, reaching for celestial realms with each step.
艺廊
Gallery
微光寥寥,幽深若梦
Faint gleams, Mysterious as dreams
蜿蜒山道楼梯
Winding Stairs
在最初的院落里,从挑台向下凝望,就能发现一条蜿蜒的“山道”。沿着“山道”行进探寻,视线也不断地扭转变化,每一次转身驻足以不同的视角仰首回望,是一种与空间交错且不断变化的趣味感。恍然间似乎能与片刻前的自己视线相遇。
Within the original courtyard, gazing downward from the suspended platform, one can discover a winding mountain path. Progressing along the path, the line of sight constantly twists and turns, with each turn and pause offering a different perspective to gaze upon. It is a playful sense of interaction with the space, ever-changing and entwined.
In a moment of epiphany, it feels as if ones current gaze intersects with the sight of their former self, just moments ago.
金属扶手细节
Metal Handrail Details
每走一步,都能体会到空间细腻且粗粝的质感。金属的扶手表面包裹着温和的皮革,在游山的行进中,与建筑握手,与时光对话。
With every step taken, one can truly appreciate the delicate yet rugged texture of the space. The metal handrail is enveloped in a gentle leather covering, as if extending a warm handshake to the journeying soul, engaging in a dialogue with both the architecture and the passage of time.
置入地台的院落
Earth-embraced Courtyard
院落最底部,深色花岗石所铺设的庭院沉入大地。幽光下,四周仿佛是在础石内部削切出的空间,开阔而朴拙。而中间的楼梯在巨幅的木质背板映衬下,犹如雕塑般的构筑体从天而降,光线沿着楼梯散落下来,勾勒出构筑体的轮廓,照在手凿面细腻处理过的中国黑石材台面的凸凹起伏之间。
这是一件动线、形体、光都参与其中的装置,旅人从装置中走出的瞬间,营造出一种巨大的精神性的同时,让整个画面极具舞台感与戏剧性。
At the courtyards lowest level, dark granite laid, embracing the earths bosom. A serene glow illuminates the surroundings, revealing a spacious and unadorned space. The staircase, framed by a magnificent wooden backdrop, descends like a celestial sculpture, light dances on the intricately carved surface of the Chinese black stone countertop. Light gracefully descends, tracing its contours, blending movement, form, and light into an enchanting installation.
As the traveler emerges, a profound spiritual essence permeates, transforming the scene into a grand theatrical stage.
环顾门厅四周,墙面与顶部呈现出灰色的哑光质地,地台内的步道亦是仿古处理的黑色石材,仿佛置身于础石内的屋宇,隐居于山间。在继续游园的开启之前,且让意识短暂停留。
With a glance around the entrance hall, the walls and ceiling unveil a muted gray texture, evoking the sensation of being enveloped within the stone structure, secluded amidst the mountains.
Before venturing further into the enchanting garden, let us allow our awareness to momentarily dwell, embracing this transient pause.
向光而行,林莽葱茏
Seeking towards the light, Lu sh and verdant
山水
Salon
向着光继续探索,豁然开朗,下沉庭院郁郁葱葱,以方寸山水营造屋下林泉。局部以灰空间形式相互渗透,互相影响。游走于会所的每个空间,庭院始终处于向心的位置。正如宗炳卧游,面前是一个载满山水的屋宇,一个待客起居的自然。关上山水,则是对自然诗意的巨大收藏。
Through radiant depths, we enter the lush sunken courtyard—a miniature landscape sheltered and intertwined with gray spaces. It echoes Zong Bings poetic travels, unveiling a dwelling adorned with mountains and waters, a haven for heartfelt hospitality. Concealed, it becomes nature’s profound anthology.
位于会所南边的沙龙空间,两侧由两个条形灰色石材的盒子所定义,诠释了两种不同的场景,转换间自由流转。摆放着活动家具的室内休息区,或者阅读区,让人们在其中放松身心,享受宁静时刻的深情。
而外部下沉式庭院的景观,将半户外灰空间转变成为社交沙龙的舞台,人们在此交流,欢声笑语流。靠近庭院顶面边界处,定制的深色金属网挂帘起舞。将视线引向建筑外立面,层层纵深,视野更开阔丰富。
The salon, nestled on the southern side of the clubhouse, showcases two elongated gray stone structures, each representing a distinct scene seamlessly intertwined. Inside, a serene indoor resting area awaits, adorned with movable furniture for moments of tranquil respite and contemplation. Outside, the sunken courtyard transforms into a vibrant social stage, where animated conversations and laughter enliven the atmosphere. Custom-made dark metal mesh curtains gracefully sway, drawing the gaze to the buildings façade, revealing its captivating depth and offering a broader perspective.
私宴
Secluded Feast
会所休闲区
Leisure Area
私宴
Secluded Feast
阳光透过竹帘散落在茶室,片刻间鍑中涌泉连珠,执盏而坐,便可以静候光阴。
Sunlight dances through bamboo curtains, painting patterns in the tea room. The melody of bubbling springs fills the air, an orchestration of flowing water. Seated with a cup, one savors the serenity, embracing the beauty of the present.
对远方的期待,本质上来源于精神与物质的距离,道家常说的壶中天地,便是将精神凌驾于物质,从现实进入幻境。
The longing for distant realms stems from the divide between the spiritual and the material. Like a universe contained within a teapot, it is a realm where the spirit surpasses the material, transcending reality and entering enchanting dimensions.
设计总监-无间创始人
吴滨
项目主创团队
室内设计:
W.DESIGN 无间设计
项目名称:杭珹未来中心
设计面积:3500
项目地址:中国杭州
完工时间:2023年3月
策划:Bobo Zhou
摄影:钟子鸣Jerry
撰文:
Ricardo
{{item.text_origin}}












