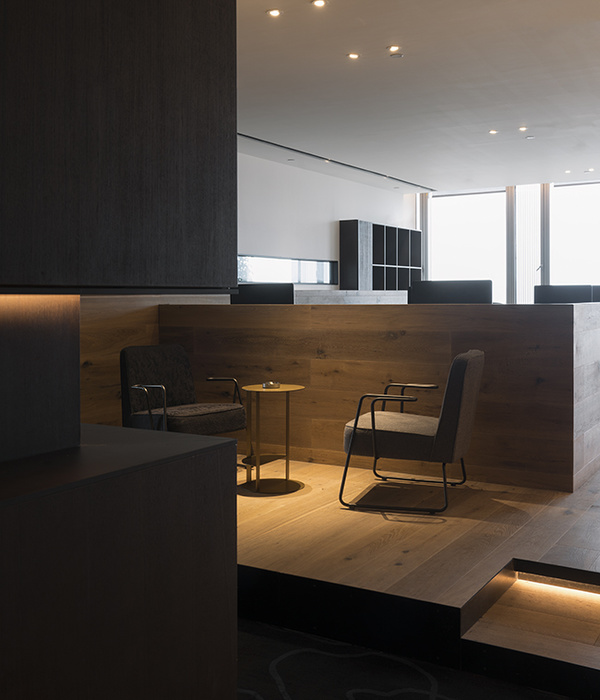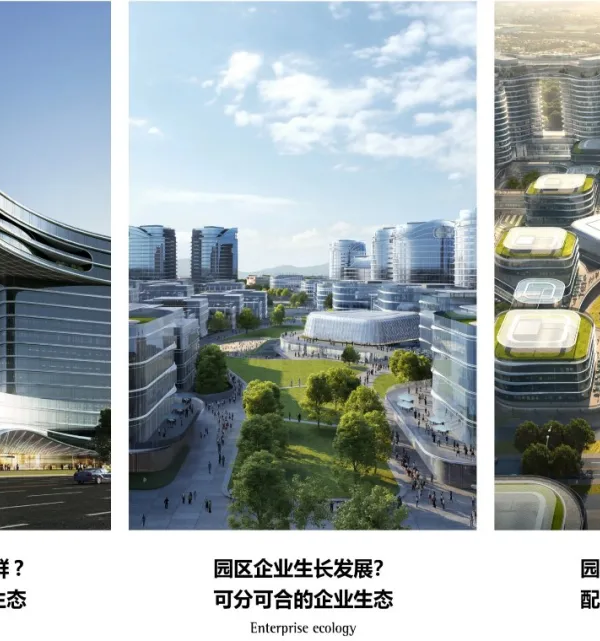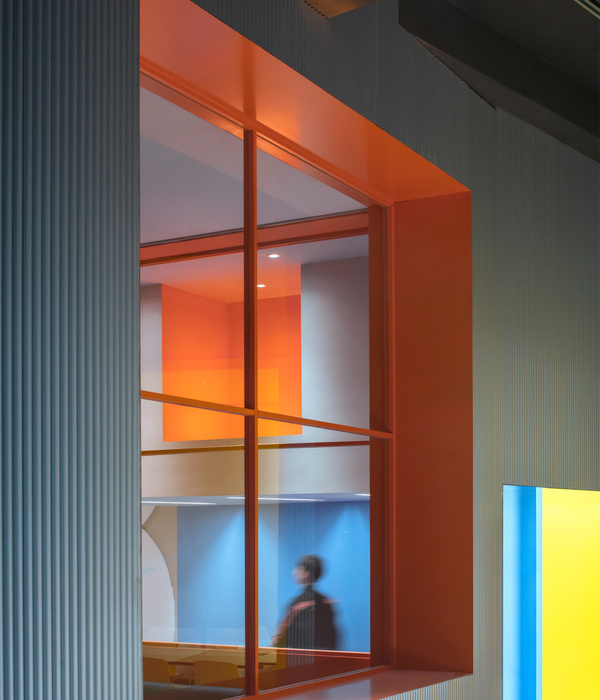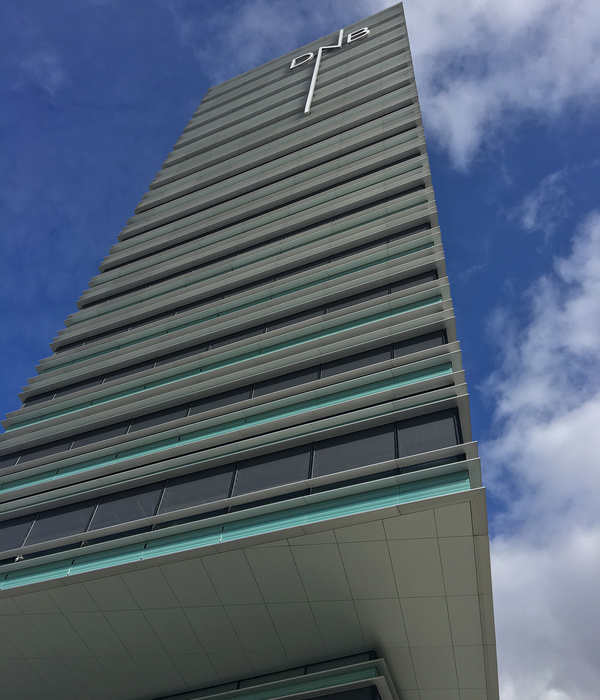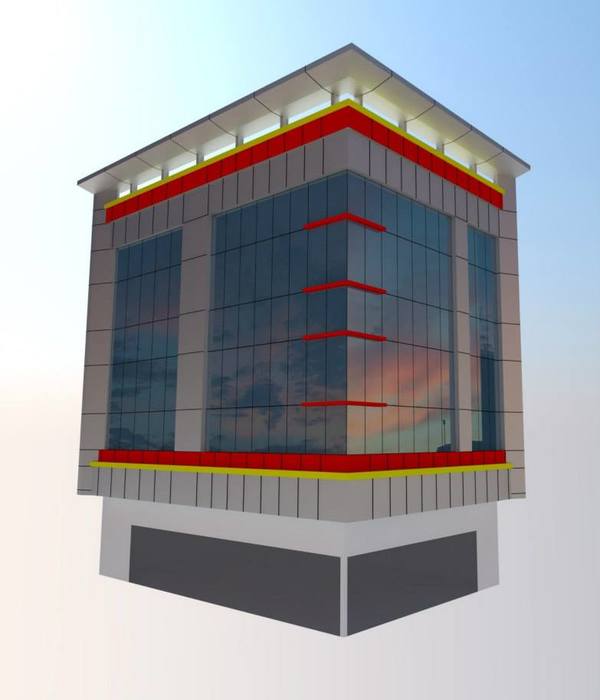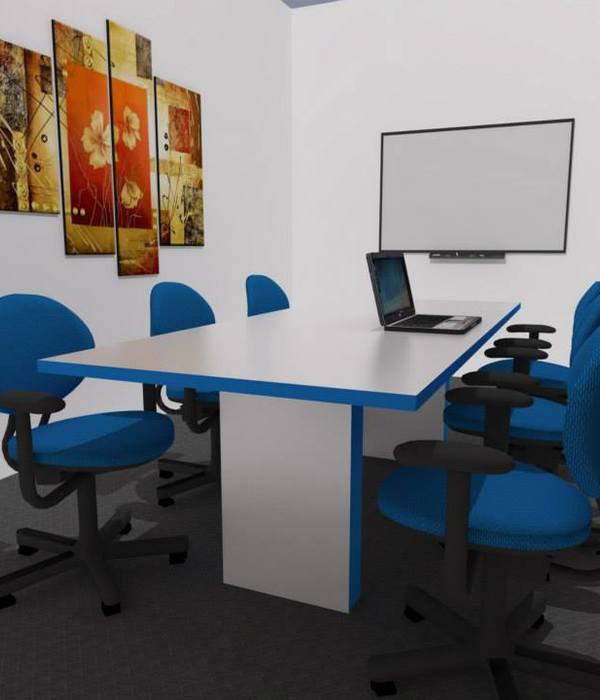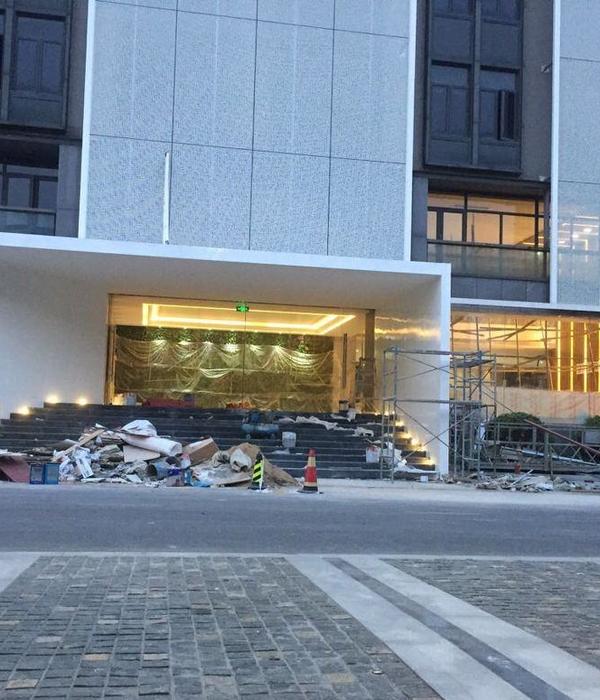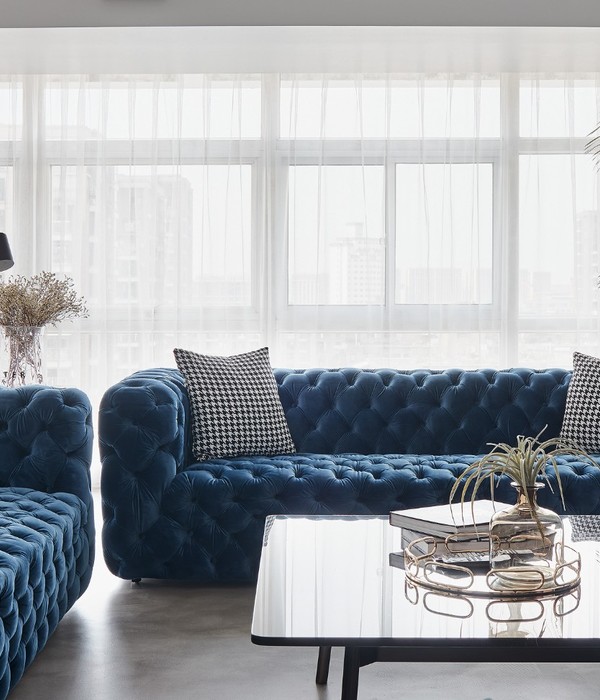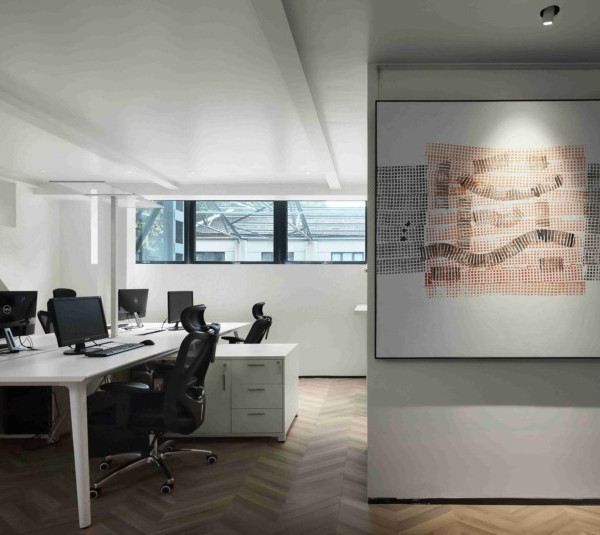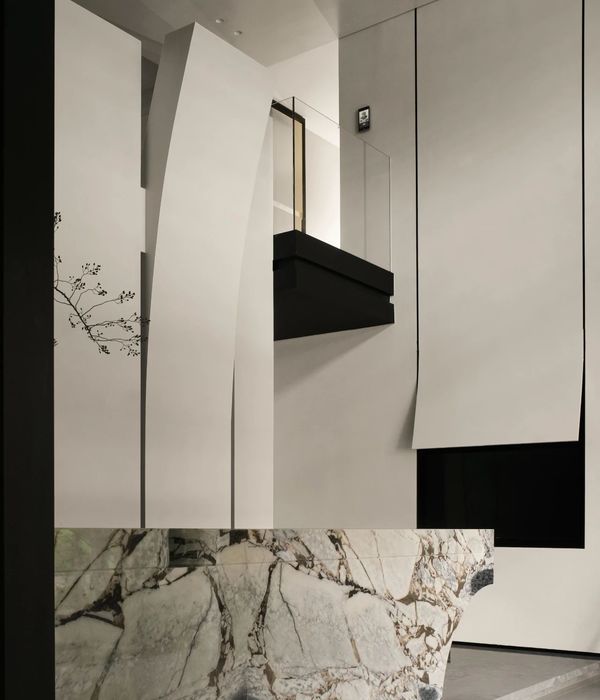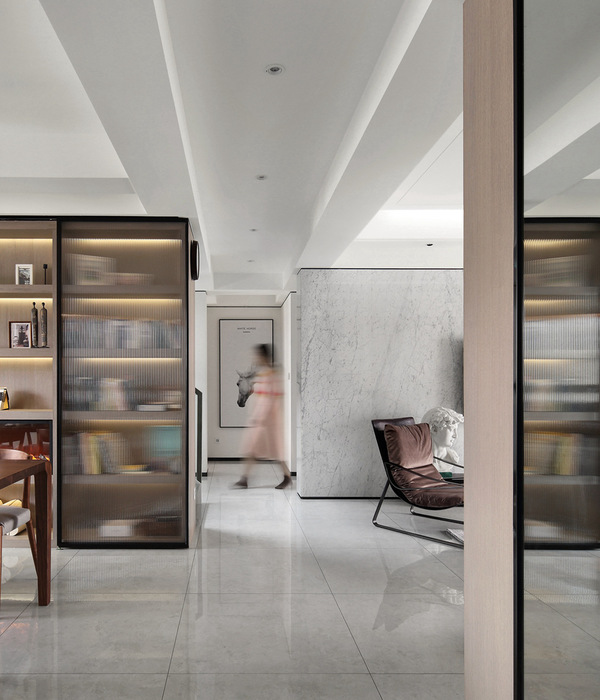ASD | SKY designed a 14,000 square-foot San Francisco office for Withersworldwide law firm with unassigned seating and a variety of personalized workspaces, meeting spaces, and an outdoor patio.
ASD | SKY created a cheery and bright space for the Withersworldwide offices in San Francisco, California.
This law firm, based in the UK, wanted to make a stylized statement with their new 14,000 SF San Francisco office. Embracing an alternative, hybrid workstyle suited for a post-pandemic world, our design created a new way of working for this firm, with fully un-assigned seating. A diverse variety of workspaces support a myriad of personalized work styles in the new office setting. From focused heads-down workspaces to spontaneous team collaboration spots, this office meets the unique needs of every attorney and administrative staff member.
The client-facing side of the office provides a wide range of meeting spaces, varying in size, type, and capacity. This area also features open collaboration options for use both large-scale internal gatherings and to host clients, visitors, guests, and new recruits.
The large outdoor patio provides open-air workspace, as well as a natural gathering amenity for casual meetings or after-hours events.
Design: ASD | SKY
Contractor: Skyline Construction
Photography: Thomas J. Story
11 Images | expand for additional detail
{{item.text_origin}}

