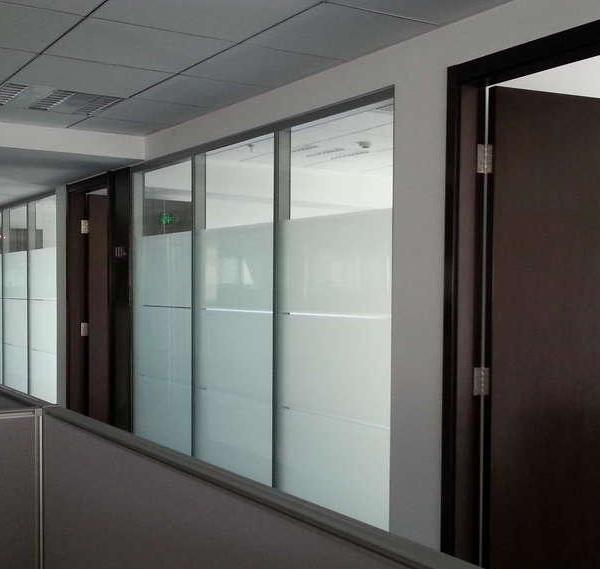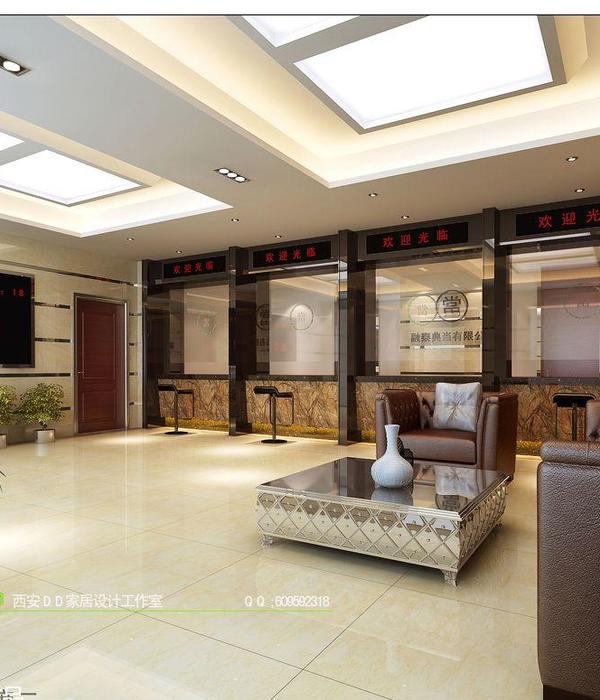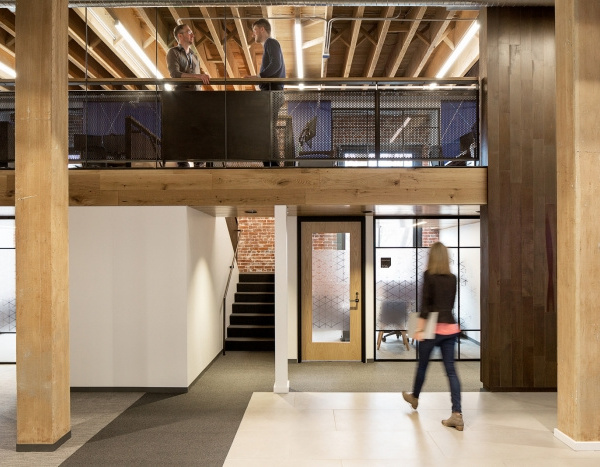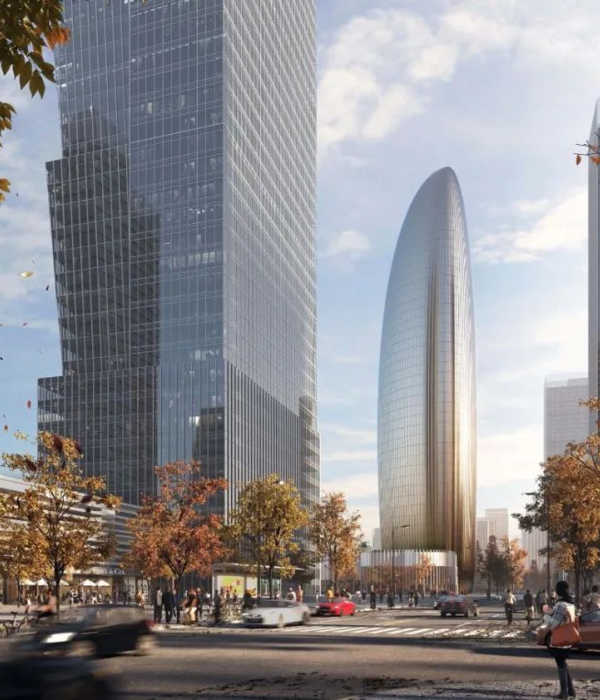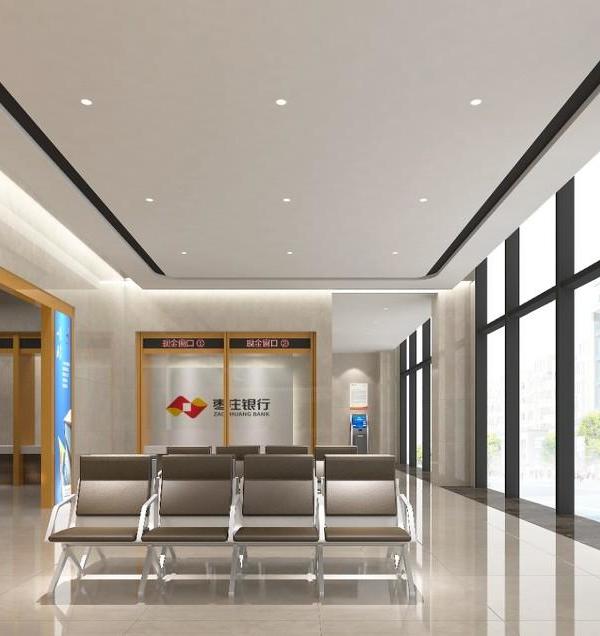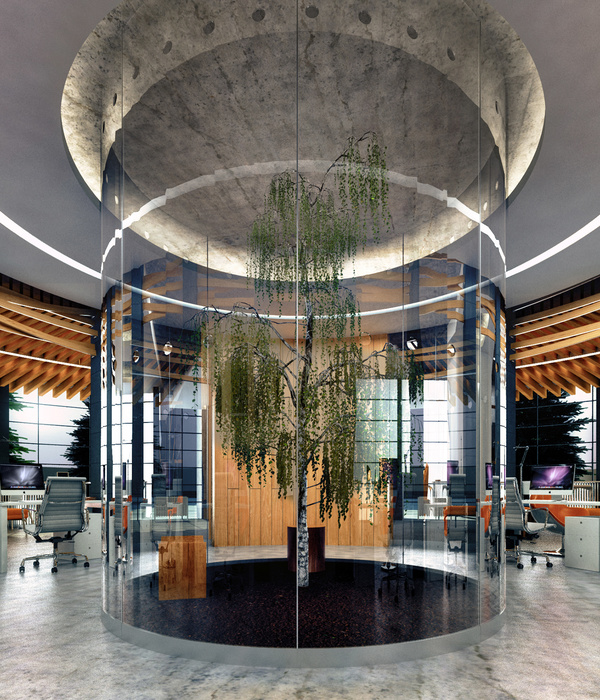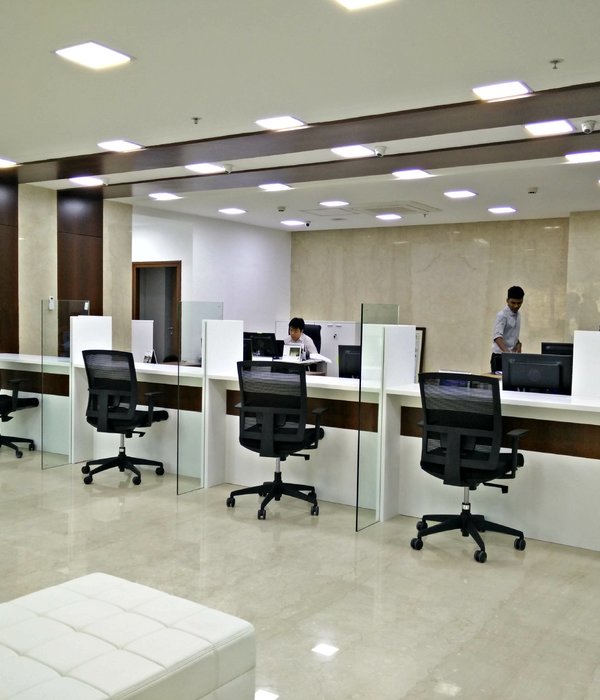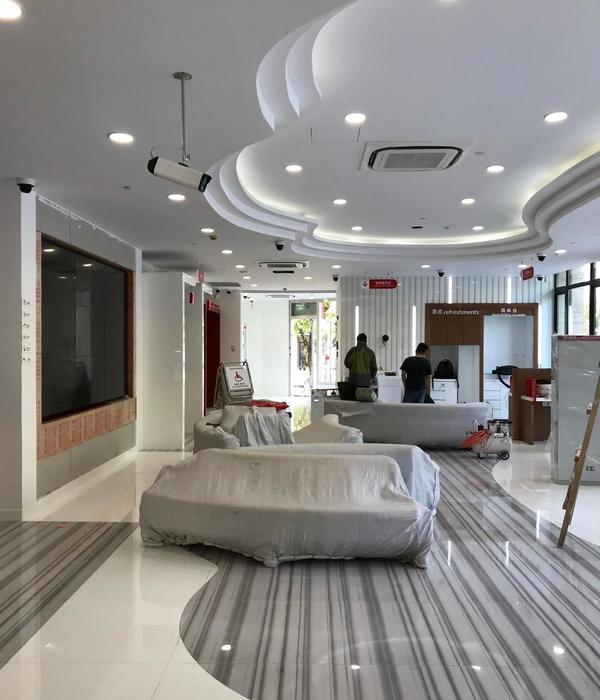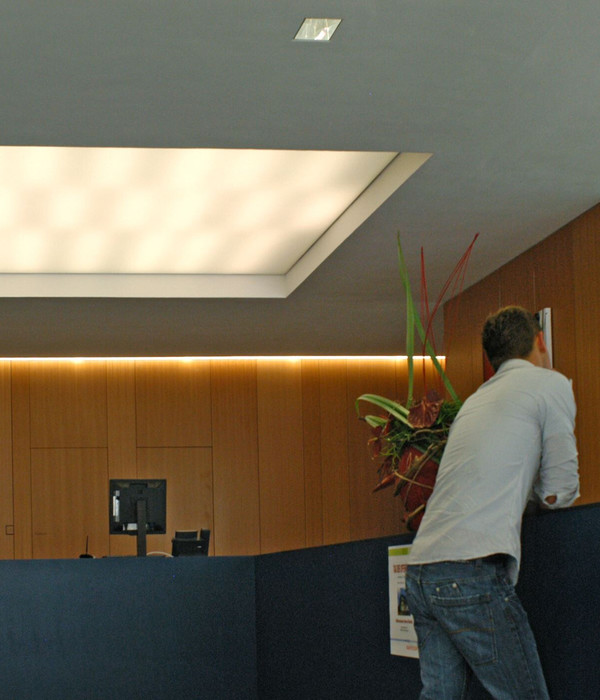悬浮在香港小学的音乐厅 | 回应场地限制,创造多元感官体验
宣道小学建于90年代,建筑延续了香港传统的校园风格,不宽裕的户外空间,被一层层走廊和一间间教室所围绕,严谨清晰。这所学校以培养孩子们在音乐方面的特长为特色,却缺少一处专门的空间给孩子们练习音乐。我们受委托去弥补这个缺陷,为它设计一个音乐厅。
▼项目外观,音乐厅建于教学楼之间,external view of the music hall, located in between the teaching buildings ©Fiona Bao
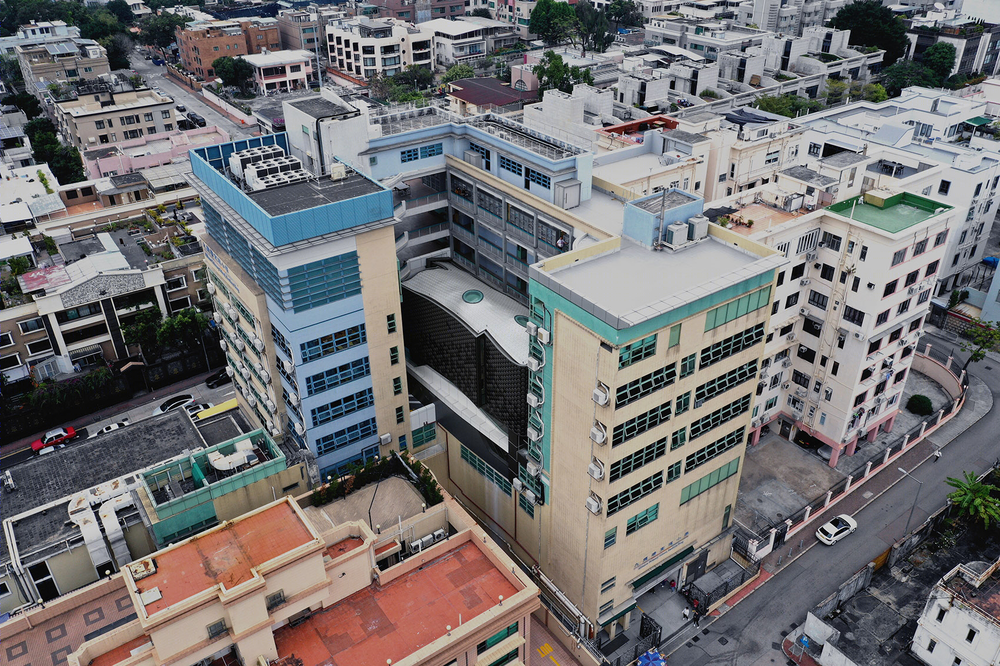
The Alliance Primary School (APS) was built in 1992. Hong Kong buildings are infamously densely built and schools like APS are no different. it followed a hall-mark school typology back-then: a multi-storied building where only a courtyard served as its aperture for sunlight. APS felt that music is integral for children’s development and it has been a cradle for young musicians and it has a great student orchestra. Yet, APS never had a dedicated rehearsal space. Perhaps our interventions for APS may signify how education in the 21st Century may have evolved.
▼顶视图,top view of the music hall ©Fiona Bao
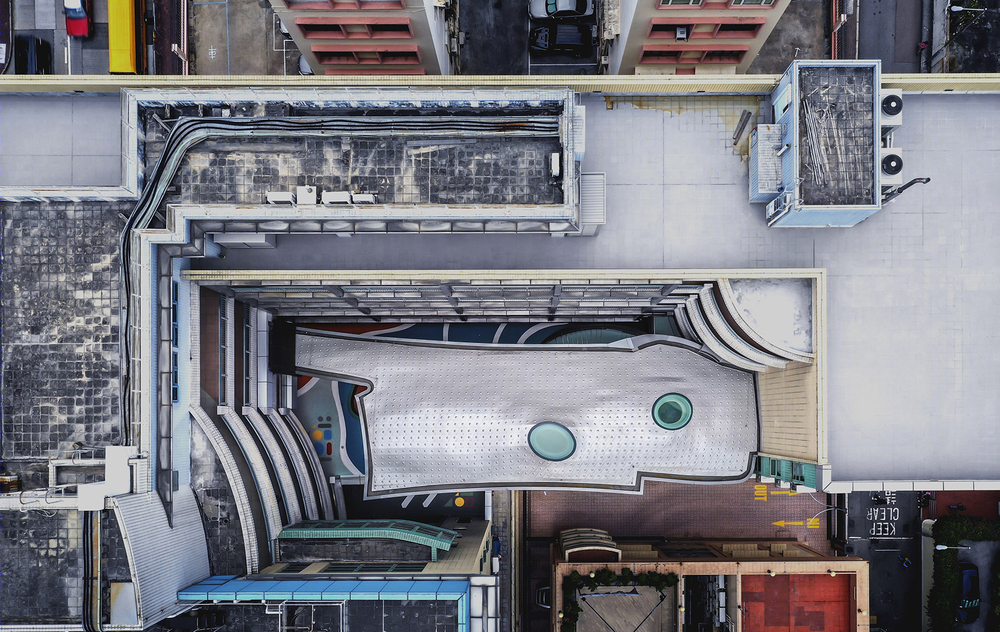
考虑校园里原本留给孩子们活动的户外场地非常有限而狭窄,我们把新建的音乐厅悬浮到半空,保留下活动空间。同时把音乐厅的形体处理成流动的曲线,与原有的建筑界面保留着似分似合的缝隙,让阳光,雨水和风,通过这变换的间隙,可以渗入到下部空间中。并且我们有效利用高度,构建出一个半开放的阶梯讲堂。利用这种空间的升起、叠加、交错和互相串联,帮孩子们在有限的场地内,获得体验无限的可探索和游戏的空间。同时我们尝试了多样的材料,去丰富和强化不同空间的属性和气氛,创造多元的感官体验。
▼音乐厅紧贴教学楼而建,the music hall was built close to the existing building ©Fiona Bao
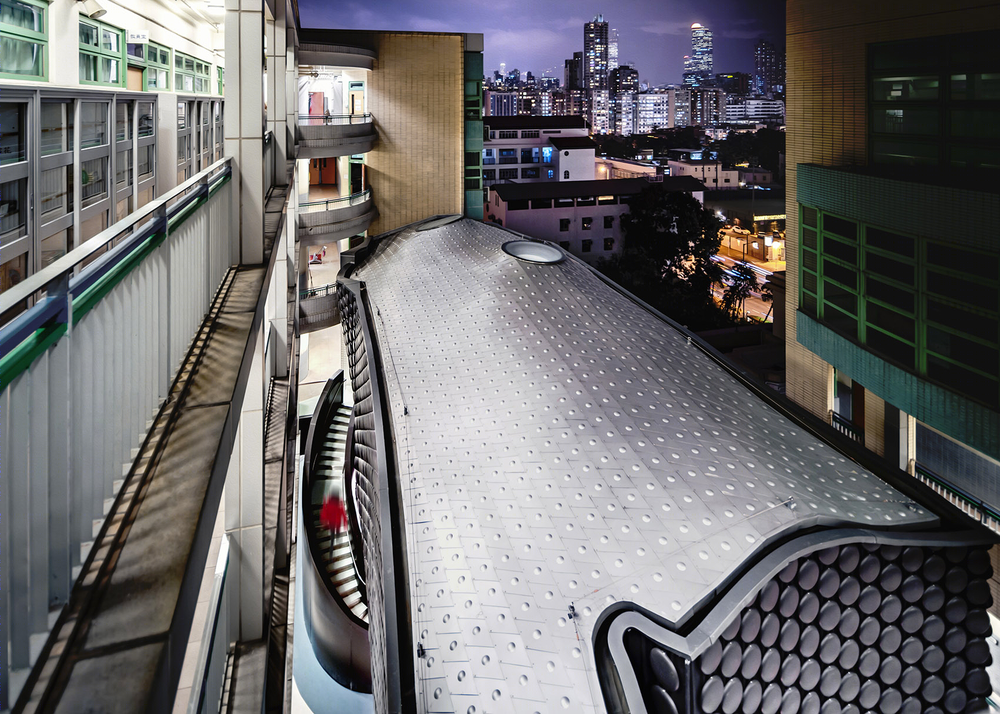
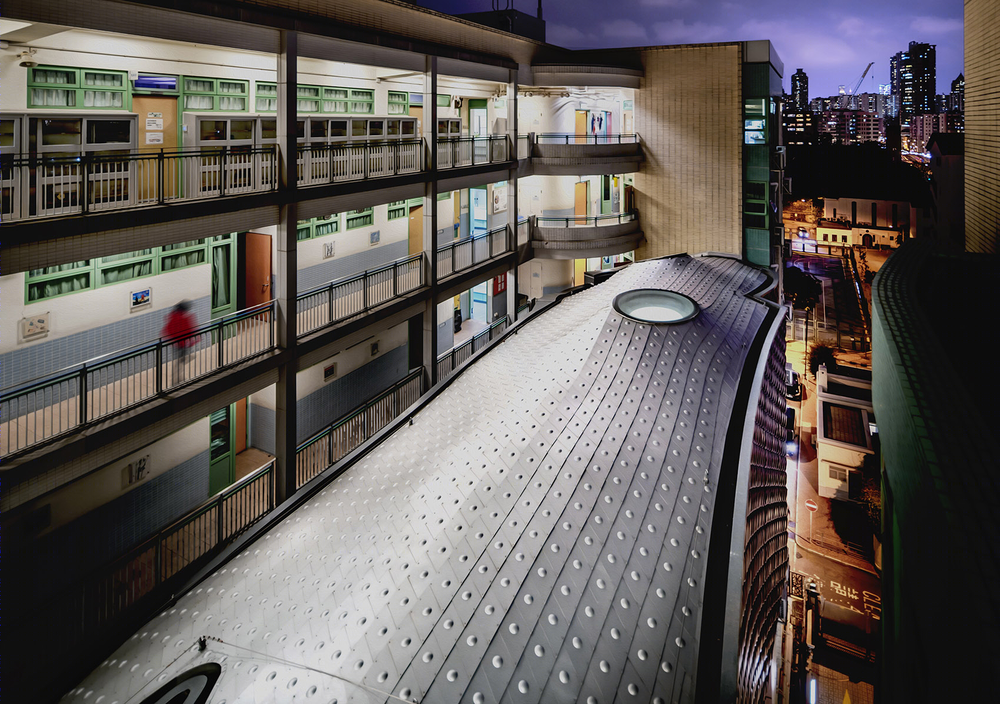
▼音乐厅与原界面之间保留一道缝隙,gap between the music hall and the existing building ©Fiona Bao

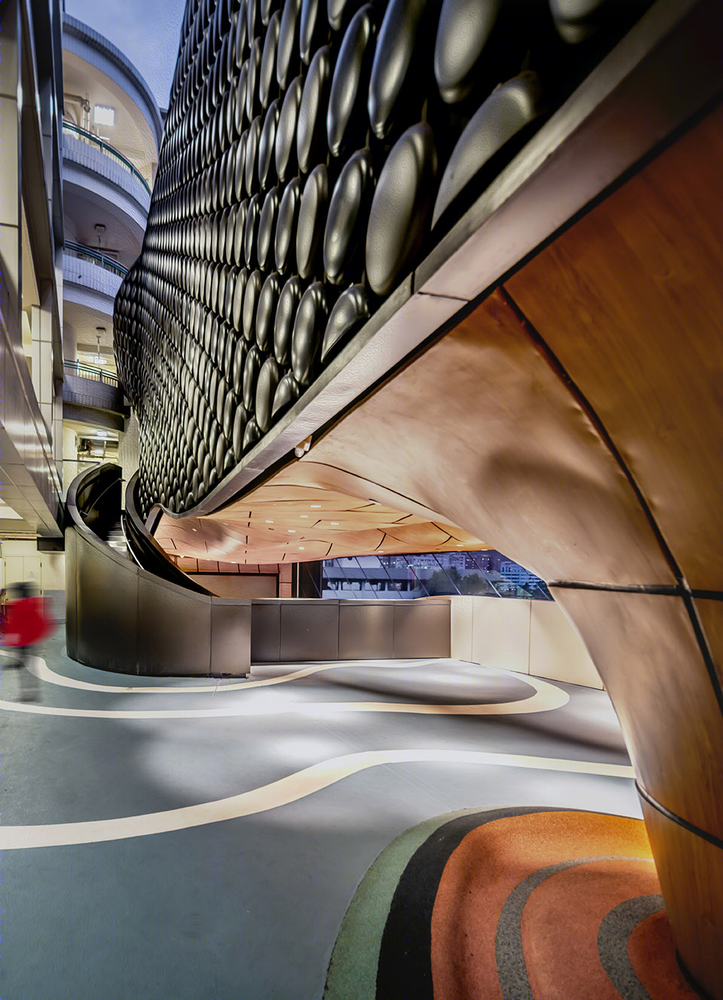
▼从新旧建筑的缝隙向上仰望,二者立面形成鲜明对比,looking up to the gap, contrast between the new music hall and the existing building ©Fiona Bao

▼立面细部,details of the facade ©Fiona Bao
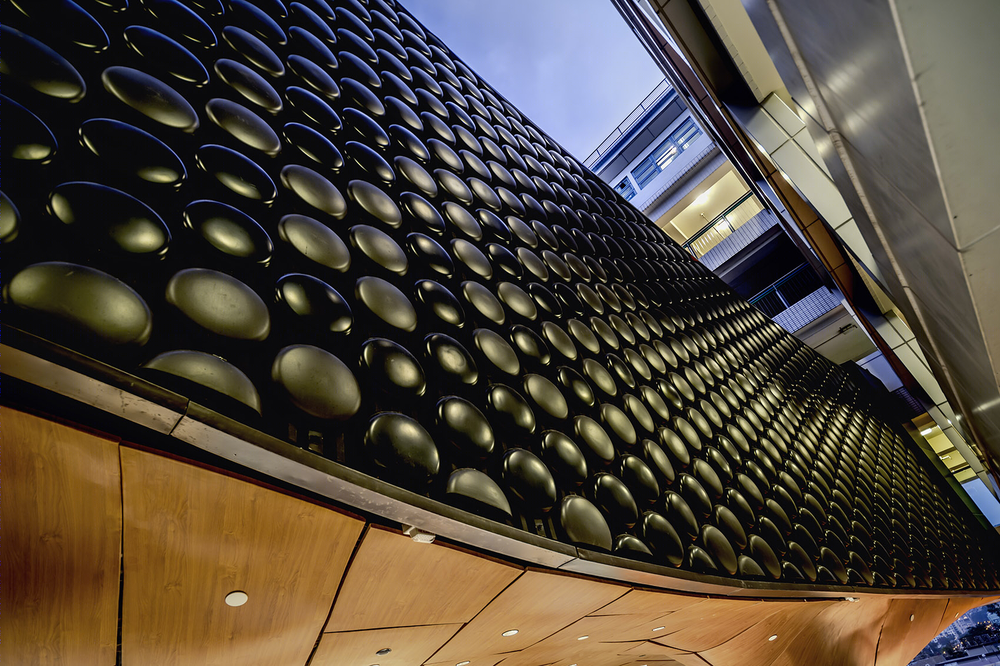
The only outdoor space for the school will be its courtyard, which is around 200 sq.m, it was also where we would build over with the music hall. We do not wish to sacrifice this precious out-door space. Thus, we hovered the music hall above the courtyard, which would retain the courtyard space by converting it into a semi-outdoor auditorium and playground area, hence gaining a music hall.
▼音乐厅上抬以保留活动空间,lift the music hall to reserve the playground

▼形态生成图解,回应基地周边的环境,form generation responding with the site conditions and adjacency locally
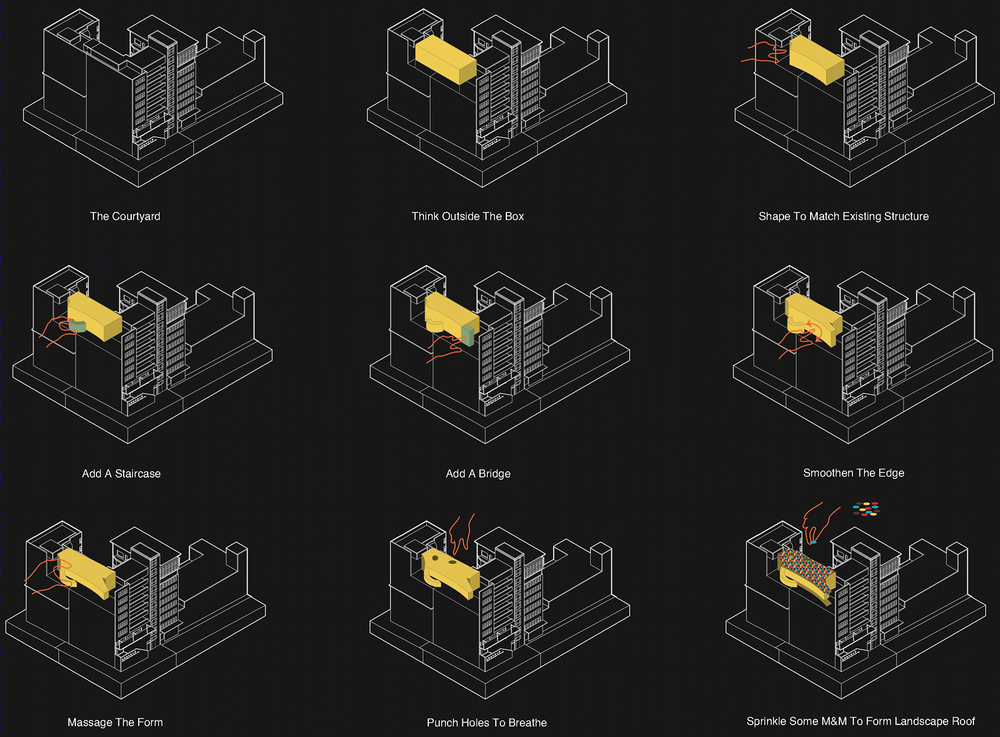
At first, we wish to build with glass, so that sunlight may still reach the classrooms in the existing building. Glass is not acoustically favoured for a music hall, so we must explore alternatives. Eventually, we have landed on a steel cladding/steel structure option. But if we build an opaque steel box abutting the existing school, the structure will be overpowering for the existing building.
▼音乐厅底部架空形成活动空间,the music hall was elevated to create a space for activities ©Fiona Bao
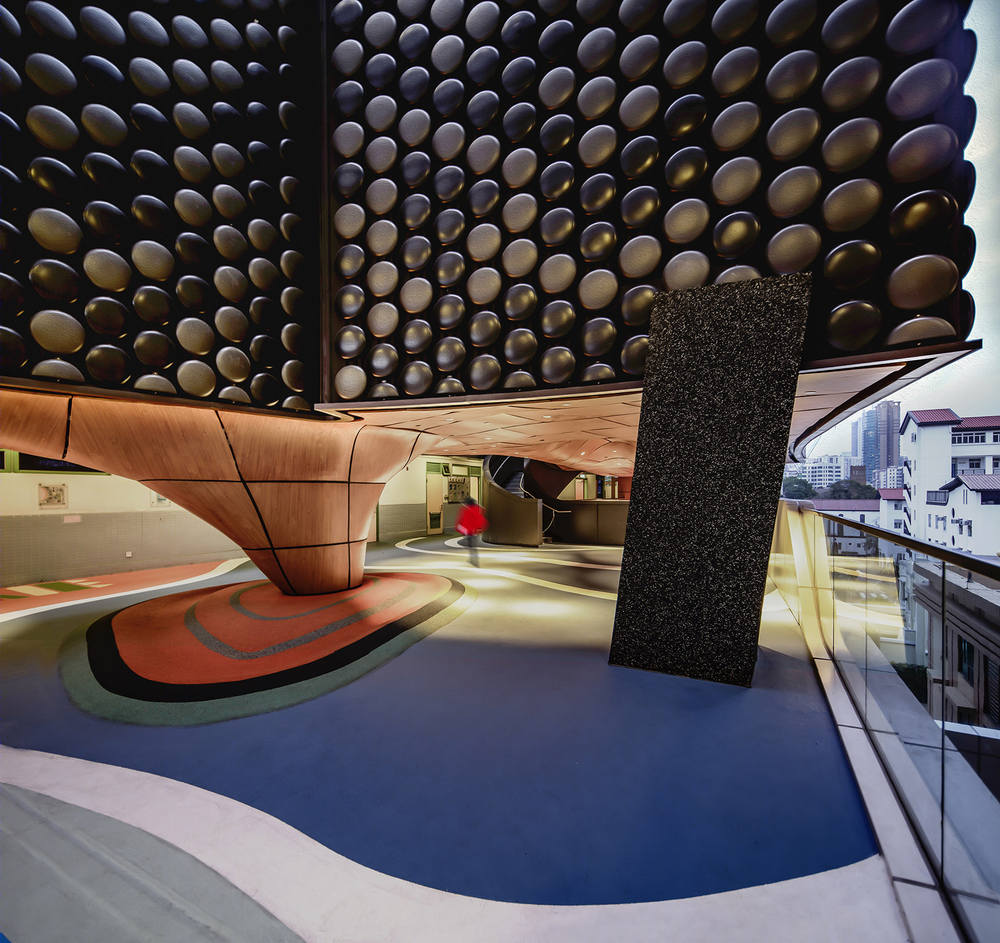
▼音乐厅下方的活动空间,activity space under the music hall ©Fiona Bao
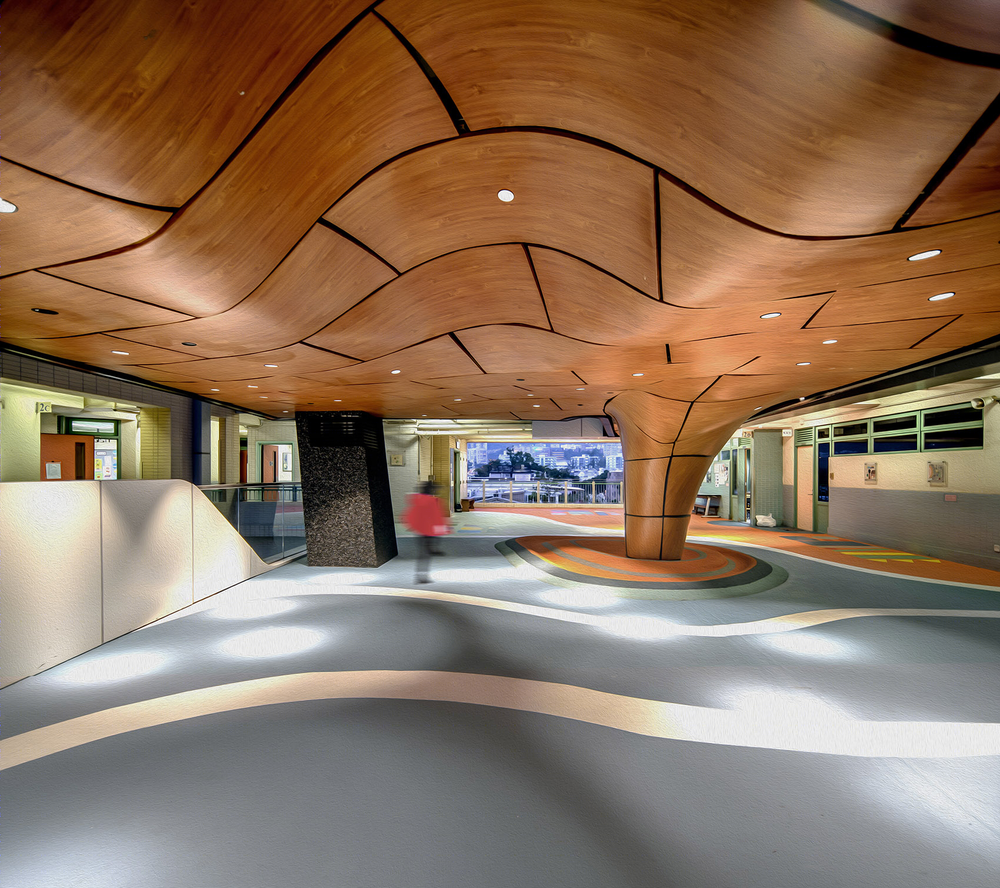
BIM and computational design enabled us to build an irregular steel structure where its gently curved surfaces may glide against the existing building with grace. The two structures – the new and the old, the curved and the rigid – are in dialogues with each other, while the gaps between the two contrasting structures would allow sunlight, wind and even rain to season the school.
▼BIM辅助设计的曲线结构,curved structure designed by BIM ©Fiona Bao
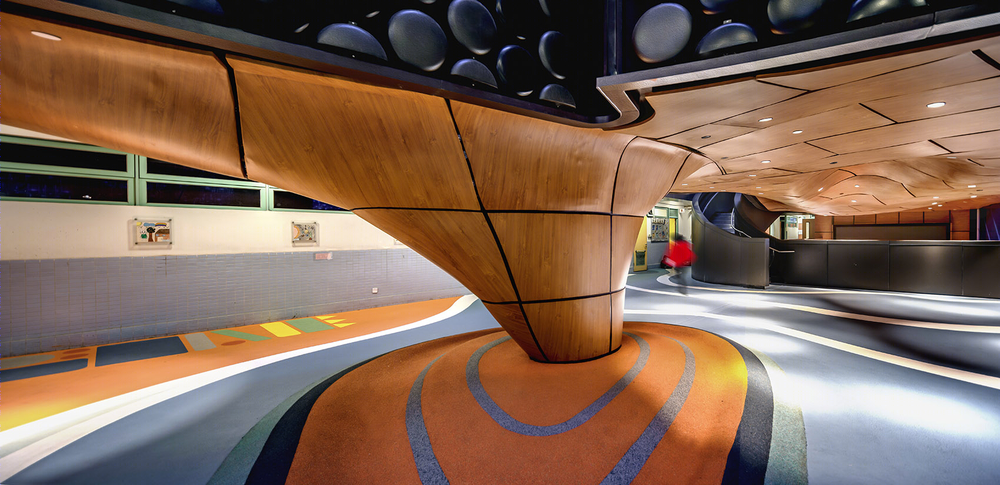
The rooftop was designed to be beautiful too, so that it may serve as an “artificially natural” landscape that would ritualize the extension without comprising their overall aesthetics. Sometimes, some contrasts are good; some rebellious designs are good.
▼半开放的阶梯讲堂,semi-open stepped lecture space ©Fiona Bao
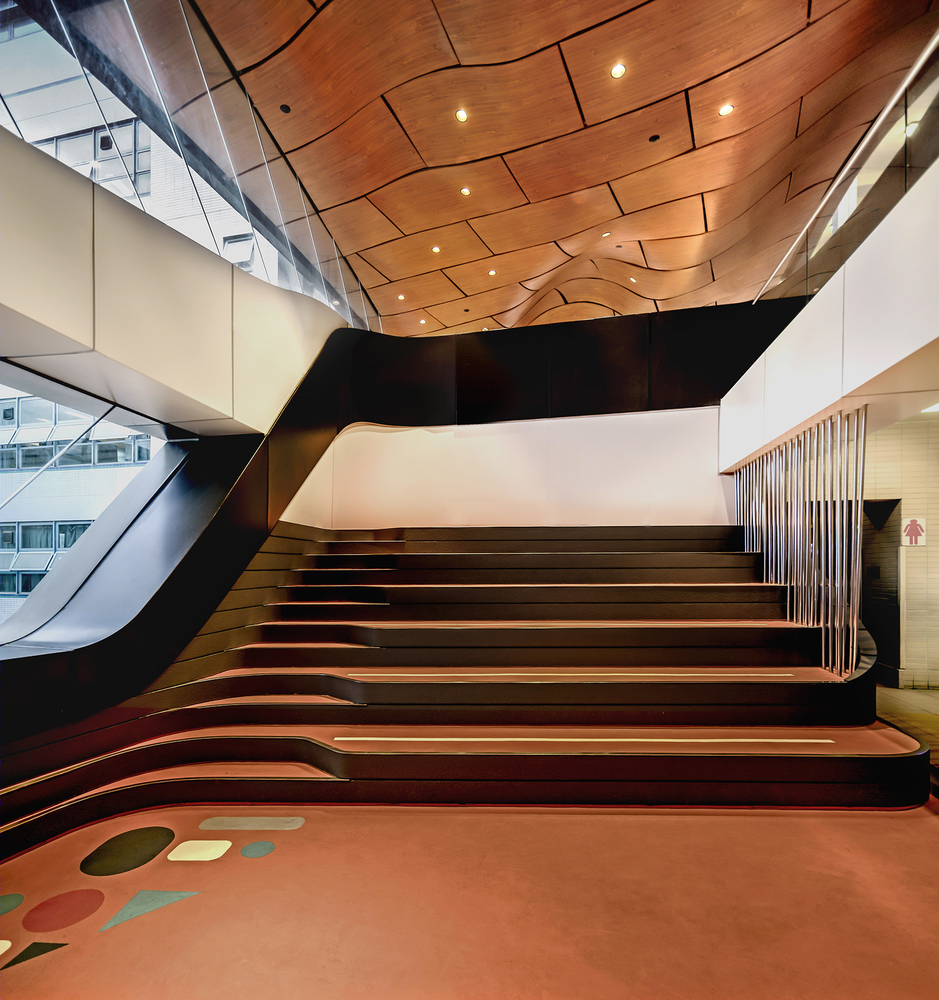
▼波浪般起伏的天花营造独特的氛围,waved ceiling created unique atmosphere ©Fiona Bao
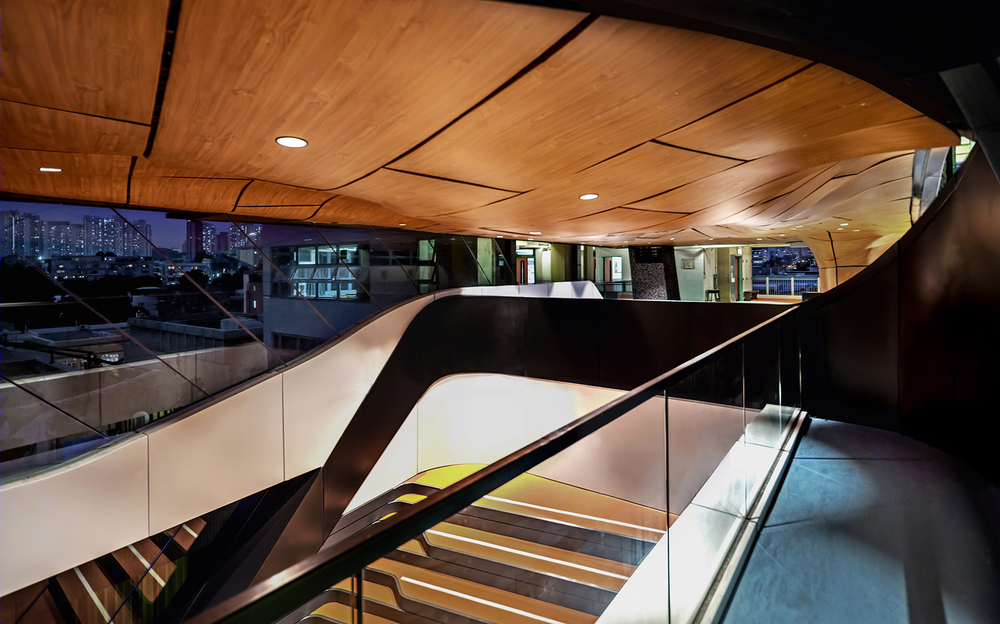
The music hall interiors are lined with acoustic panels that are overlaid by semi-transparent chiffon. The chiffons would veil the acoustic panels underneath.
▼音乐教室,由半透明的雪纺围合,music classroom enclosed by semi-transparent chiffons ©Fiona Bao
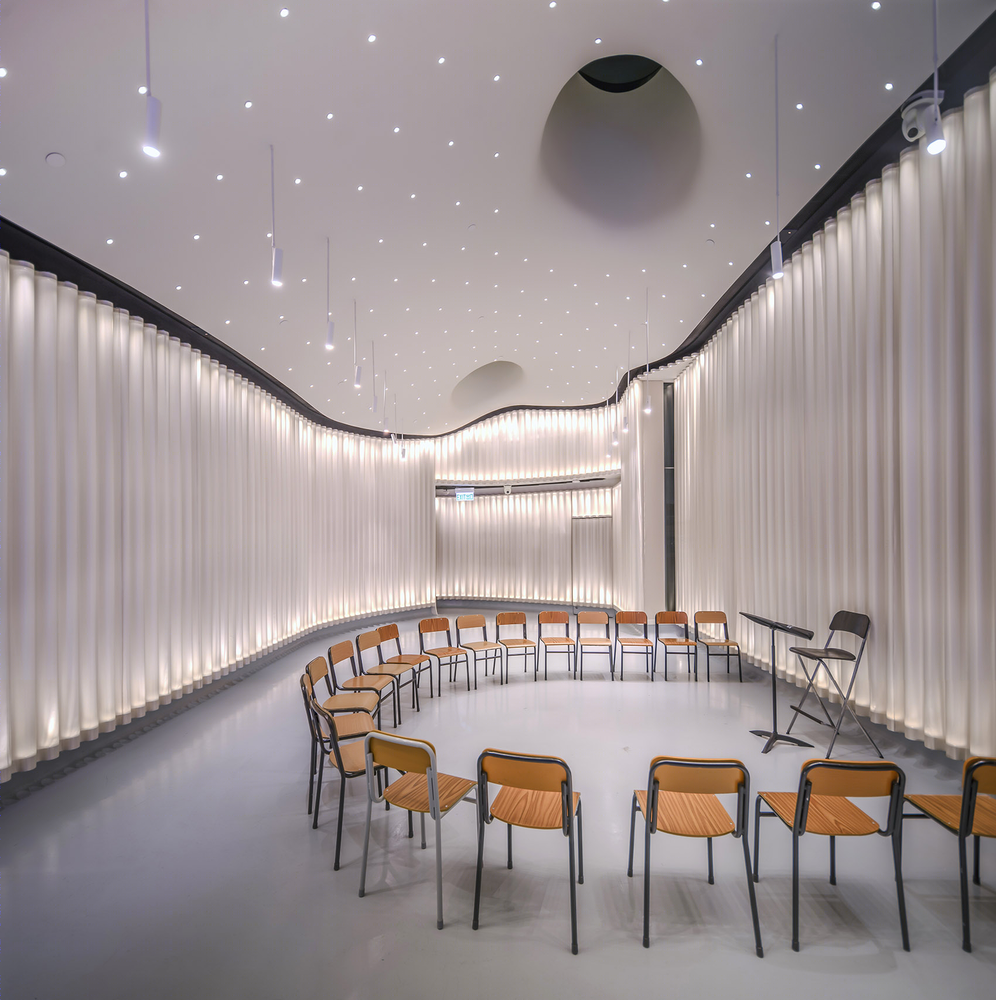
▼雪纺材料细部,closer view to the chiffons ©Fiona Bao
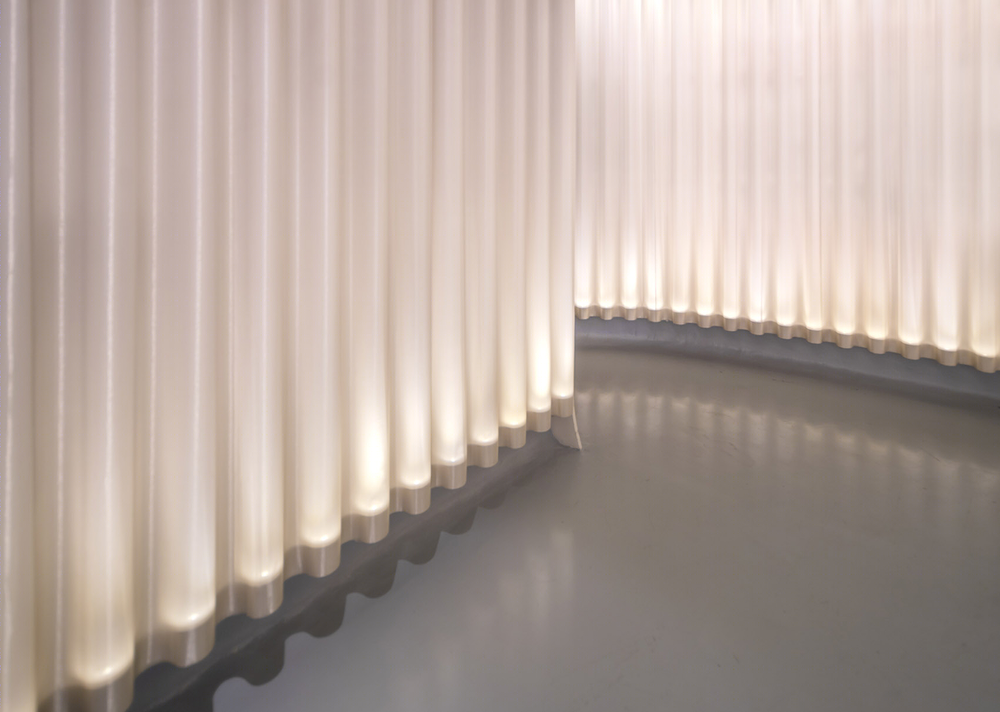
孩子们的天性渴望探索,充满想象,富有好奇心和创造力。我们希望这个生长于狭缝中的音乐厅,除了提供一个让孩子们远离外界一切嘈杂与干扰,平静内心,练习音乐的场所,也能够回应他们的天性,帮他们获得更多可追逐玩耍、感知自然、探索逗留、相遇交谈、甚至独自发呆的空间,使他们这段小学的生活和记忆,变得丰富而生动。
▼与现有建筑相连的半室外展示及活动空间,covered exhibition and activity space connected with the existing building ©Fiona Bao
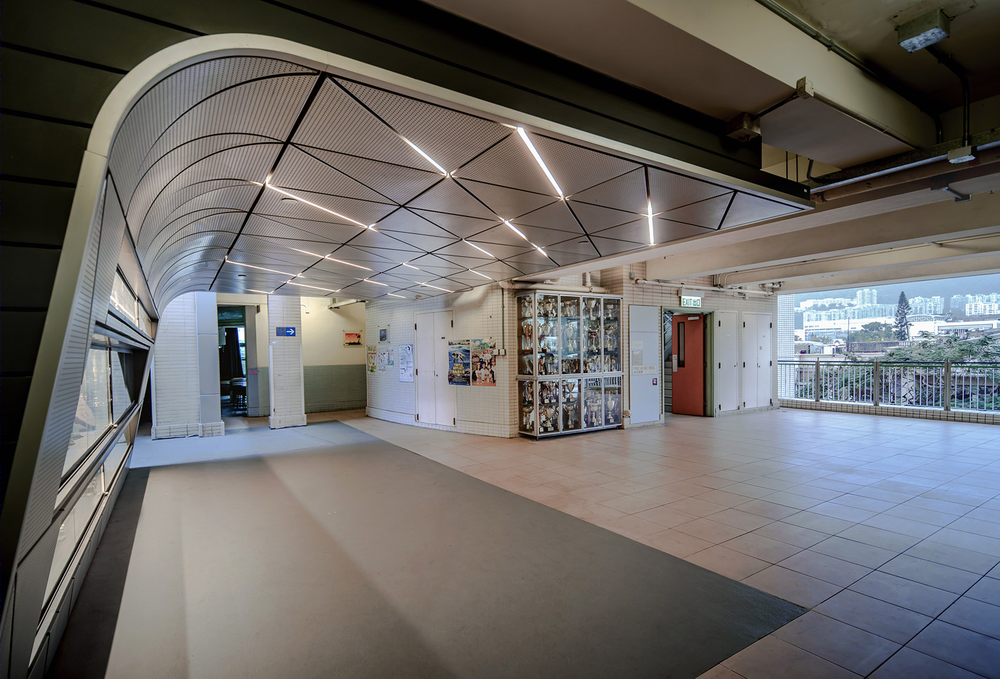
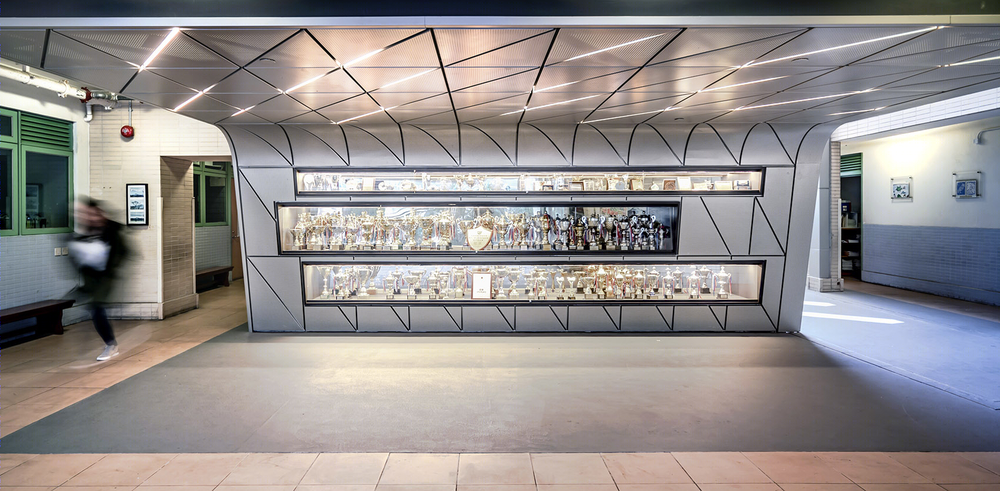
It has been a few months since the music hall starts to operate and we have the fortune to witness its actions. We see children playing “tag” (chasing game) even over in a rainy day underneath the music hall. We see children inventing new games over the new floor patterns that we have designed.
▼分解轴测图 exploded axonometric ©Groundwork Arhictects
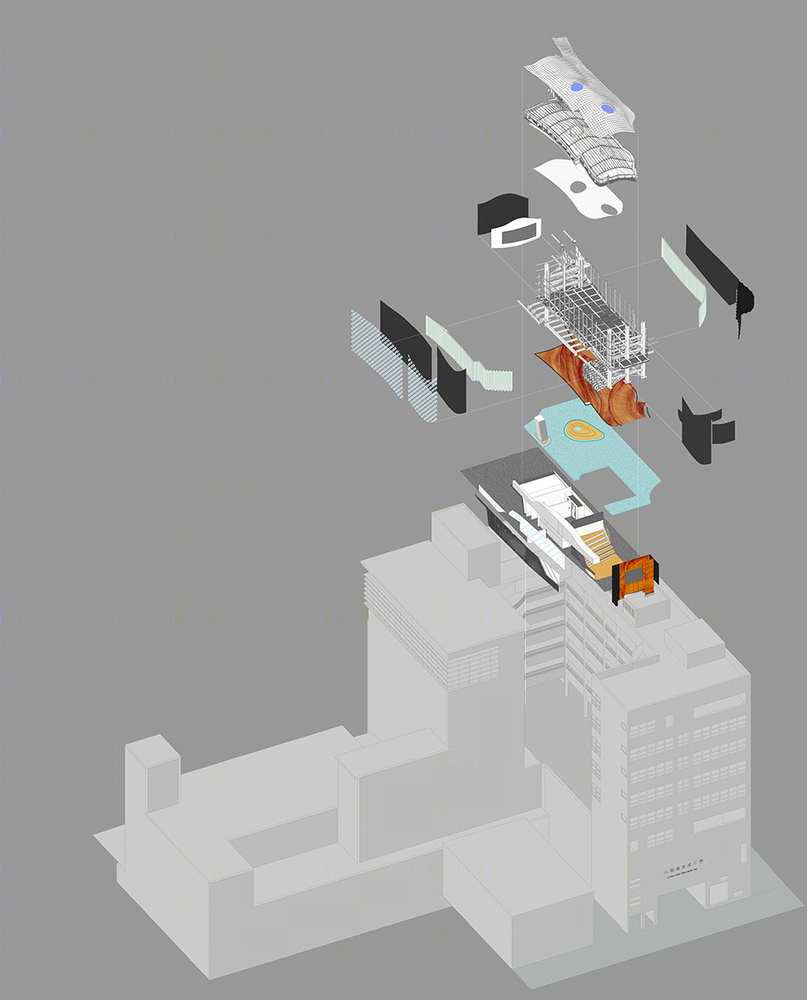
▼剖轴测图,axonometric section ©Groundwork Arhictects
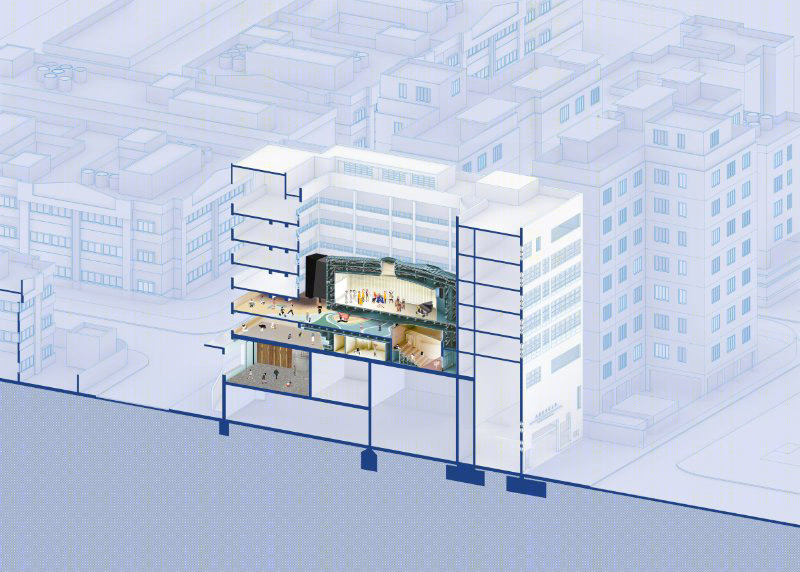
▼四层平面图 4th floor layout ©Groundwork Arhictects
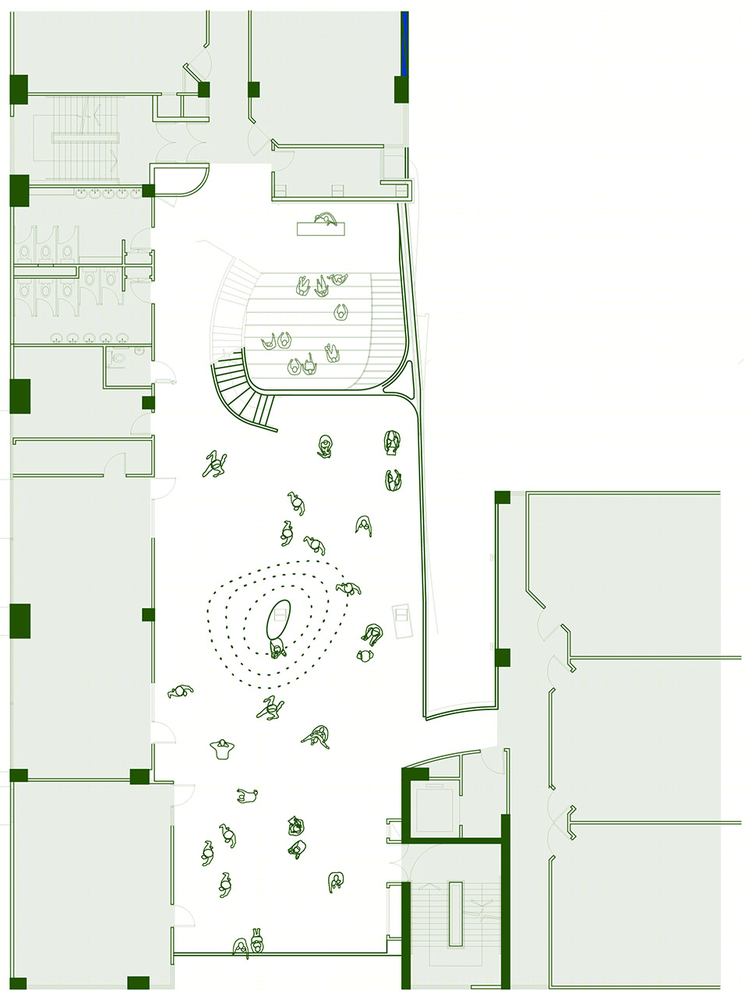
▼五层平面图 5th floor layout ©Groundwork Arhictects
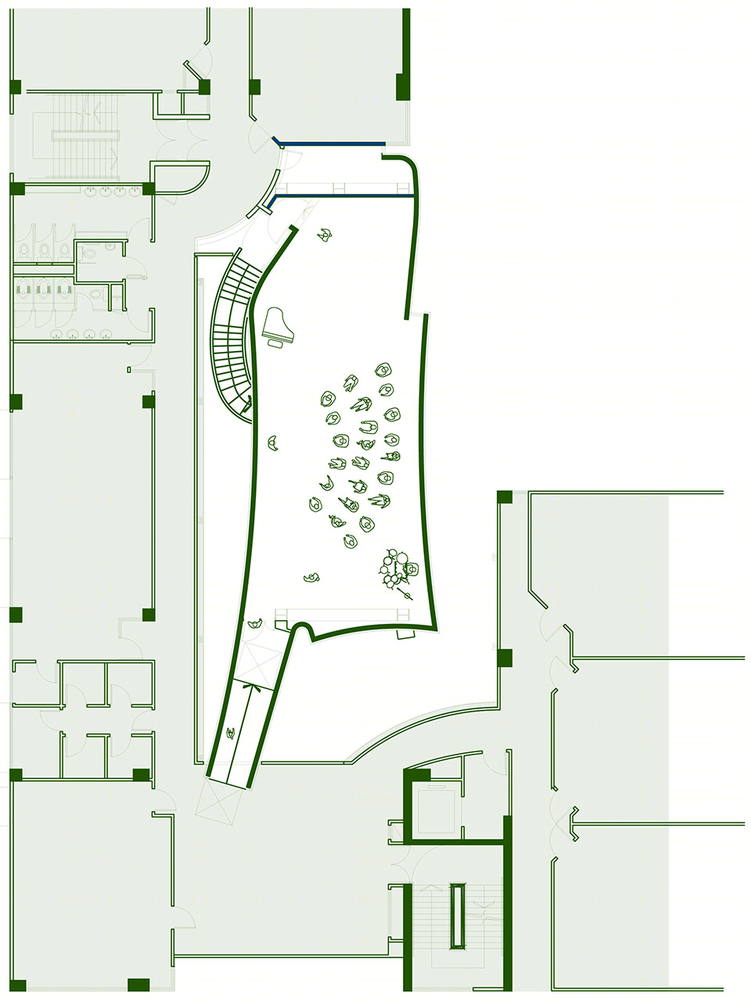
▼屋顶平面图 roof layout ©Groundwork Arhictects
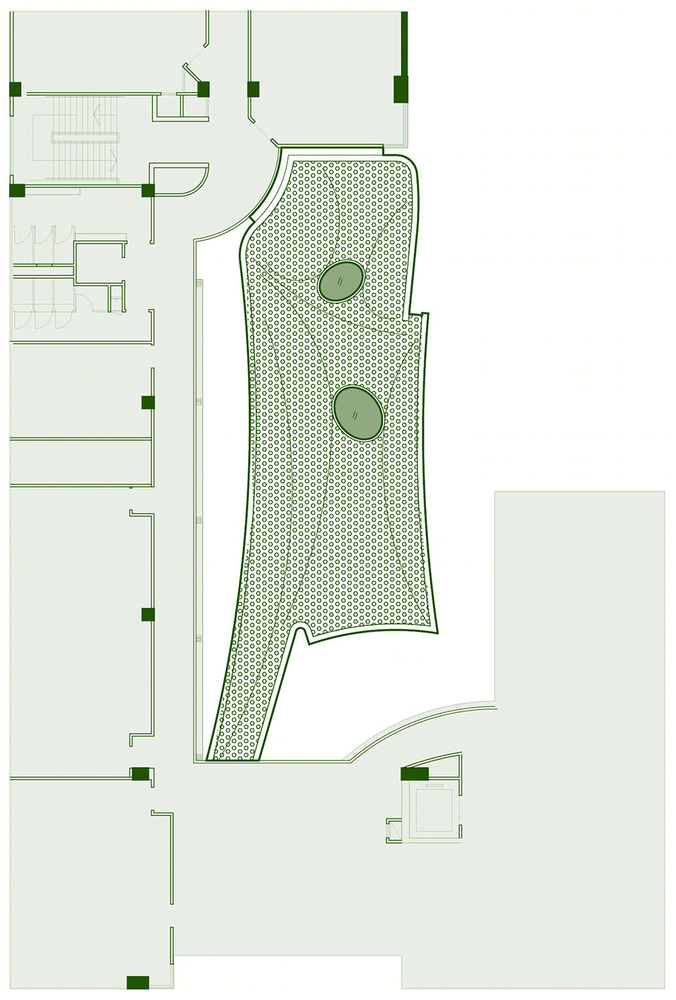
▼立面图,elevation ©Groundwork Arhictects
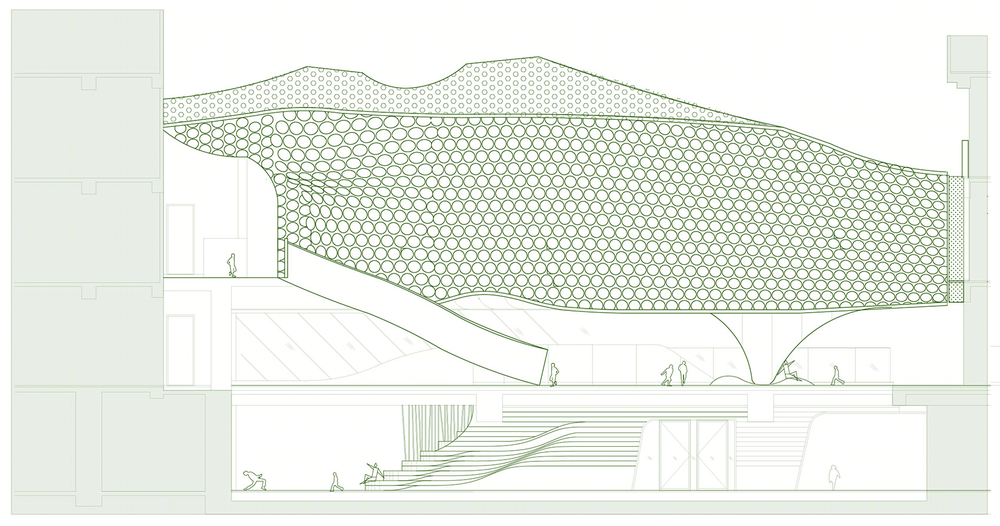
▼剖面图,section ©Groundwork Arhictects


