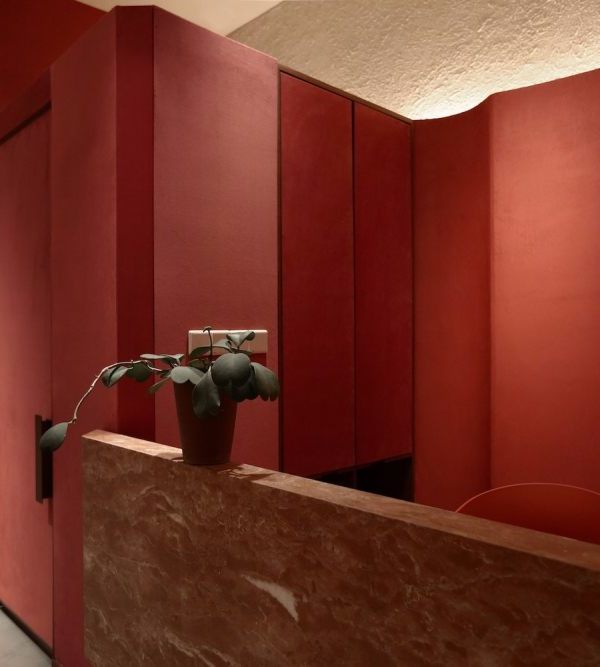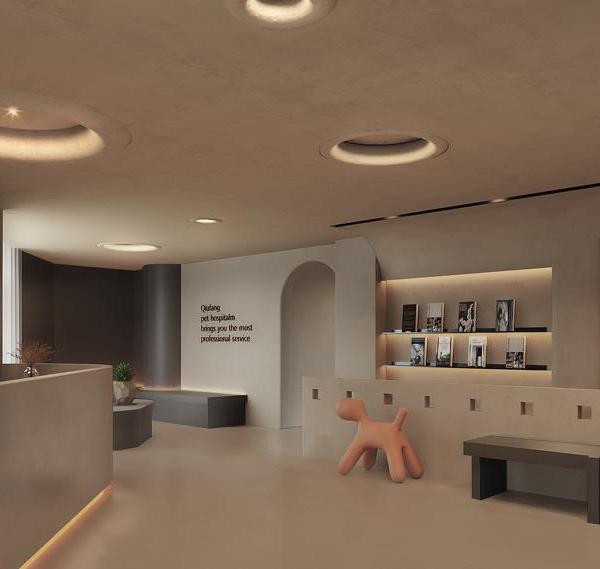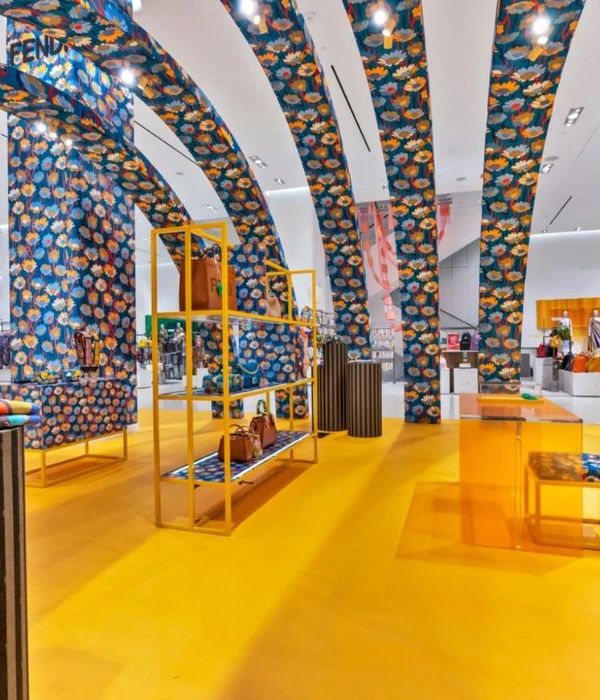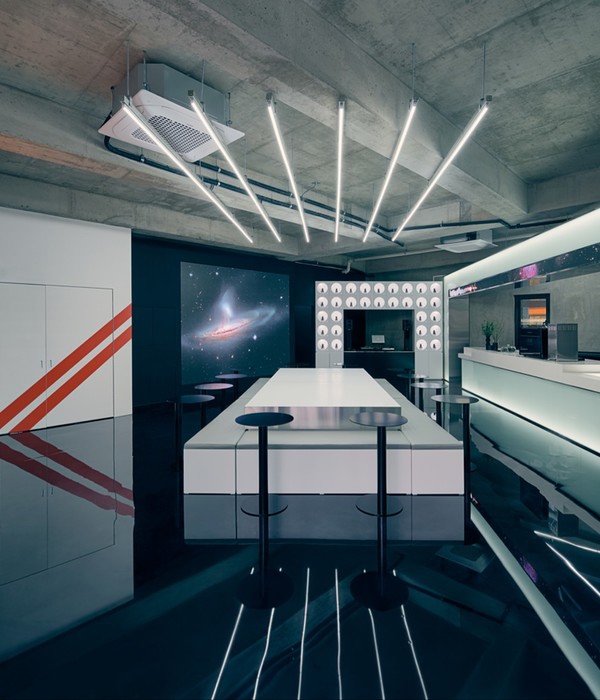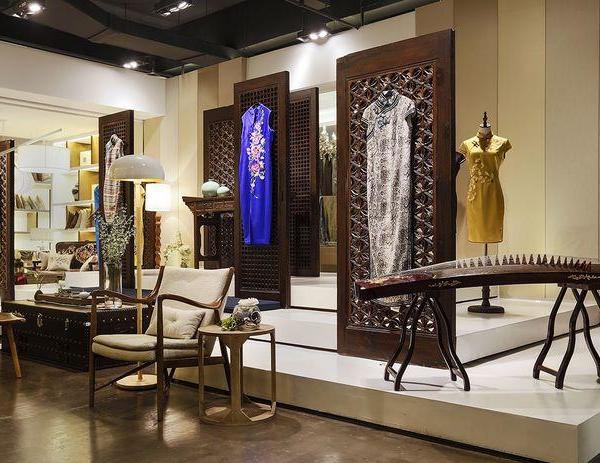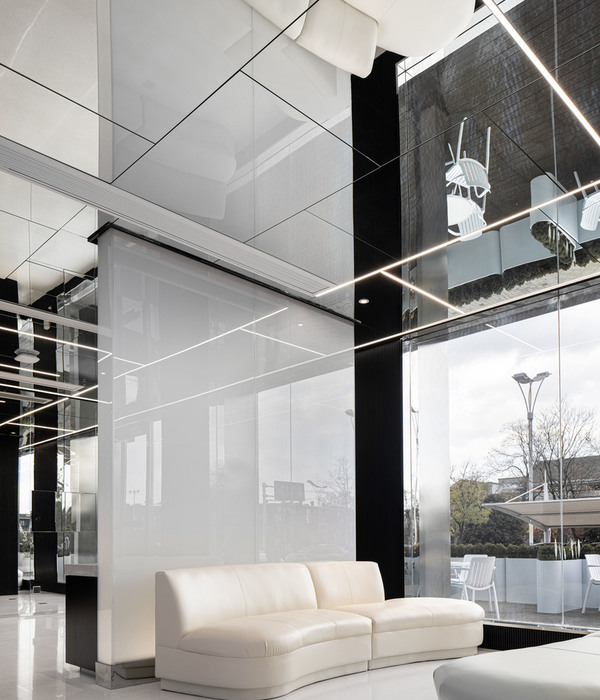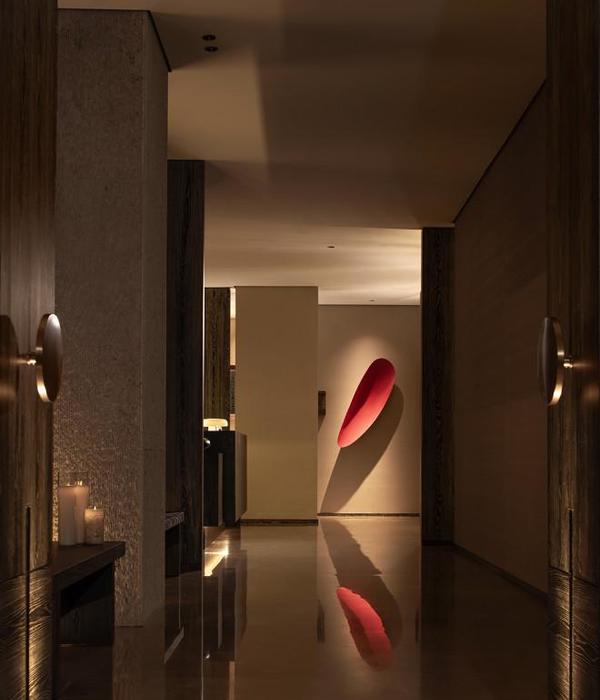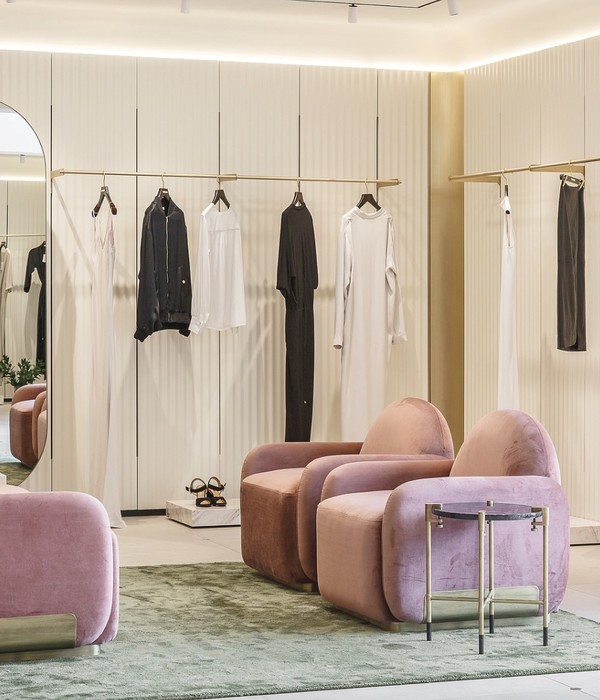- 项目名称:美容院SPA护理空间
- 项目面积:200 平米
- 设计主创:陈佳峰,贺赞辉
- 项目类型:商业空间设计
MINSE DESIGN
民舍制作空间
设计工作室
Space 路径连线 X 美容院SPA空间
0ct 17th.2021
Copyright@MINSE DE
SIGN
DESIGN
/ ©陈佳峰
贺赞辉
此项目位于杭州钱江新城的一家美容院SPA护理空间项目,项目面积为200平米室内。甲方的诉求希望美容院脱离市场现场,在此空间能够给体验者感受到现代未来感。整体空间的公区设计提炼甲方想法后,同时加入了我们设计的一些新想法。更多的处理上是将硬装结构解决机能需求,软装的衬托来表达此空间。
平面布置图
Floor plan
整个吧台的设计,根据品牌主题定义新的设计元素融入其中,块面的渐变玻璃成为吧台的视觉中心. 铁件定制的各种道具让空间更加精致且实用。
The design of the whole bar, according to the brand theme defined new design elements into it, block gradient glass becomes the visual center of the bar. Various props customized by iron pieces make the space more delicate and practical.
产品陈列区用亚克力透光板来内嵌墙体,凸显品牌产品且给空间代来科技感。
In the product display area, acrylic transparent panels are used to embed walls, highlighting brand products and giving space a sense of science and technology.
整个化妆间的考究做了三面反射材质,雾面不锈钢,镜面元素在其中,衣架陈列立面渐变玻璃。
The whole dressing room has made three reflective materials, stainless steel, mirror elements in them, hanger display elevation gradient glass.
公区空间效果展示
Public space effect display
入口处充满未来科技感的过道空间,立面元素均为透光玻璃,增加过道亮度的同时强化未来感,优化了体验纯粹感。
The entrance is filled with the corridor space with a sense of future science and technology. The facade elements are transparent glass, which increases the brightness of the corridor and strengthens the sense of future and optimizes the sense of pure experience.
在立面结构关系上做了分割的处理,增加视觉延伸通透性, 整体材质方面,使用的u玻,透光膜,镀色砖,雾化不锈钢,亚克力,氧化铝等材质的体现,将氛围更结合实验科技主题.
The facade structure is divided to increase the visual extension and transparency. In terms of the overall material, the u-glass, transparent film, plated brick, atomized stainless steel, acrylic, alumina and other materials are used to reflect the atmosphere more combined with the theme of experimental science and technology.
散座区域立面墙体的陈列品牌产品. 氧化铝板结合砂岩的碰撞. 精致与粗狂的衔接。
Brand products are displayed on the facade wall of the scattered area. Aluminum oxide plate bonded to sandstone. The connection between refinement and roughness.
套房淋浴区,作以非常规设计,墙面大面积使用反射元素,提升客户体验感。
The shower area of the suite is designed in an unconventional way, with large reflective elements on the wall to enhance the customer experience.
双人美容室
Beauty room for two
項目名稱
/
Space 路径连线 X 美容院SPA空间
項目地址
/ 浙江杭州
設計
單位
/ 民舍製作空間設計X構築空間設計
設計主創
/ 陳佳峰
賀贊輝
建築面積
/ 200
m²
項目類型
/ 商业空间设计
歡迎轉發分享本文
You are welcome to share and repost this article.
以空间承载乐 以色彩记录趣
贺赞辉
杭州民舍制作空间设计工作室
联合创始人
2021百度馨居奖全国top300
2020UNDER40中国杭州设计杰出青年
2020中国设计新青年华东TOP50
2020ADA菲斯曼设计优秀作品
2019金堂奖年度杰出作品
2019年IDS设计星十佳作品
2019亚太空间设计新锐设计师
绿洲:
-三贝-
add:杭州市滨江区江南岸艺术园区
圖文涉及隱私版權.如需轉載.請先通過文末的郵箱地址與公眾號管理員聯繫.我們會第一時間回覆.謝謝!
{{item.text_origin}}



