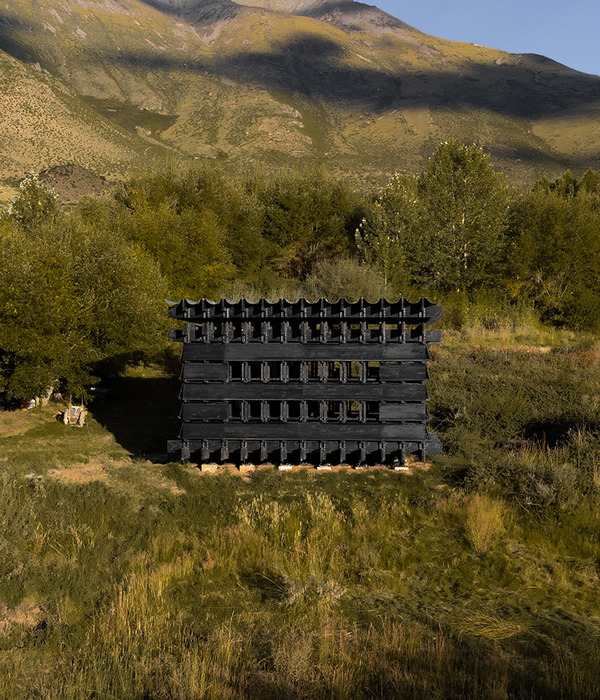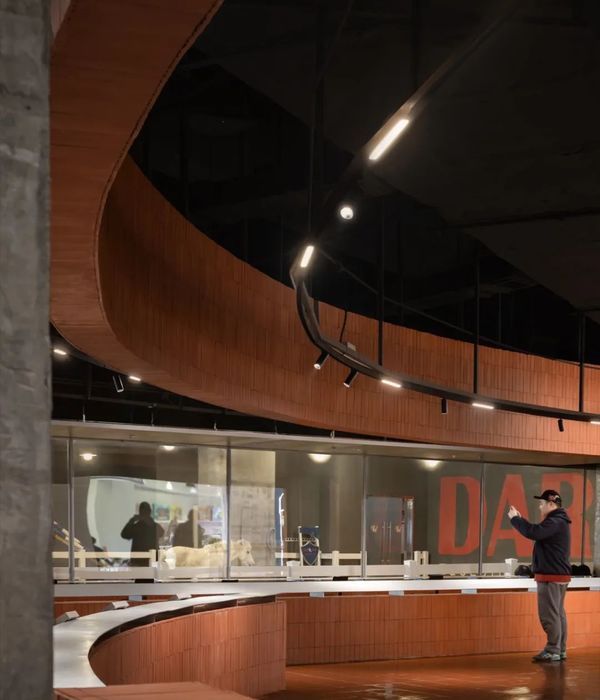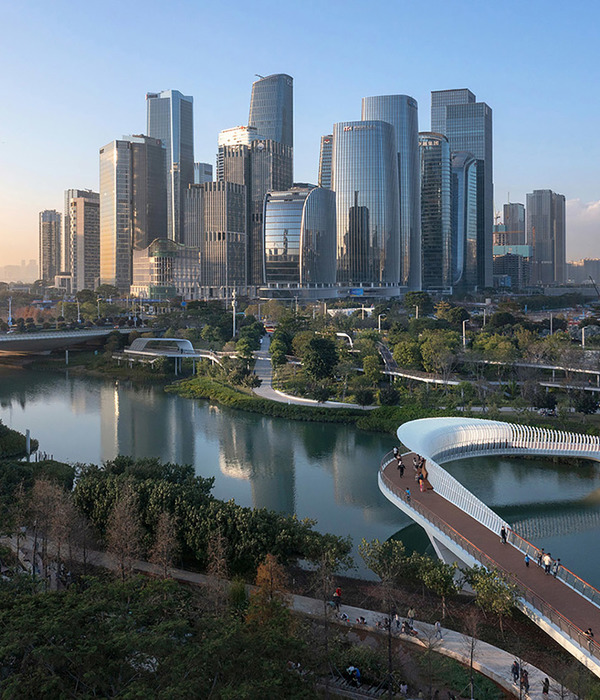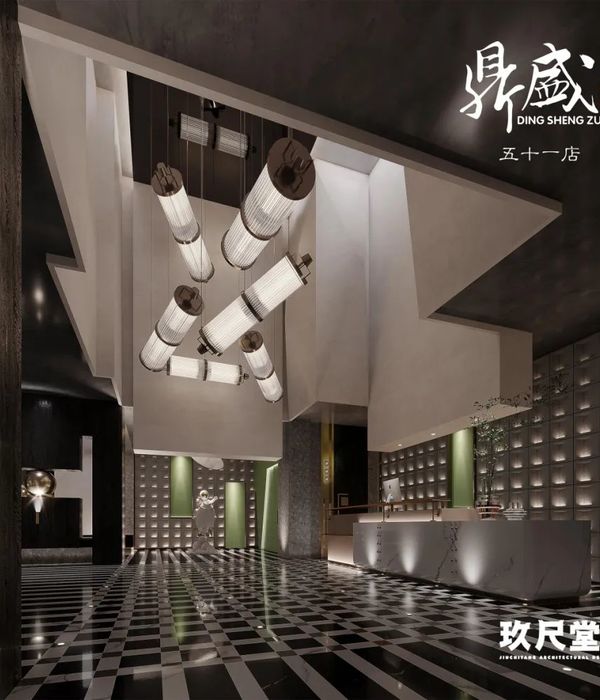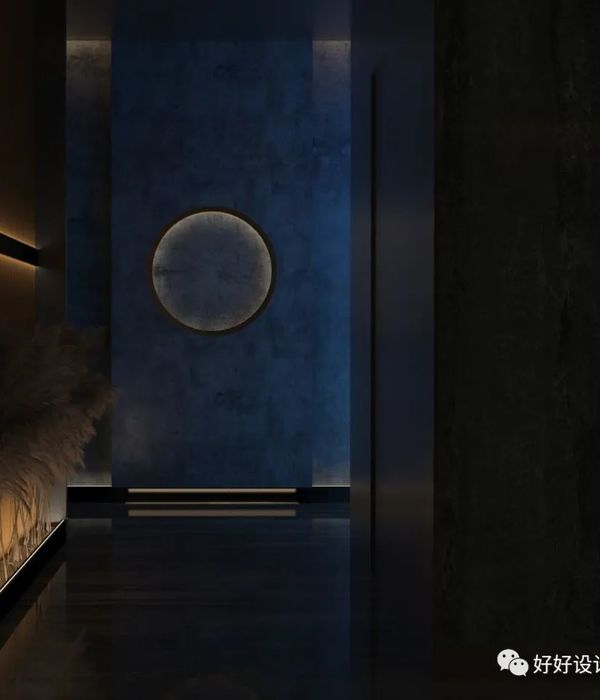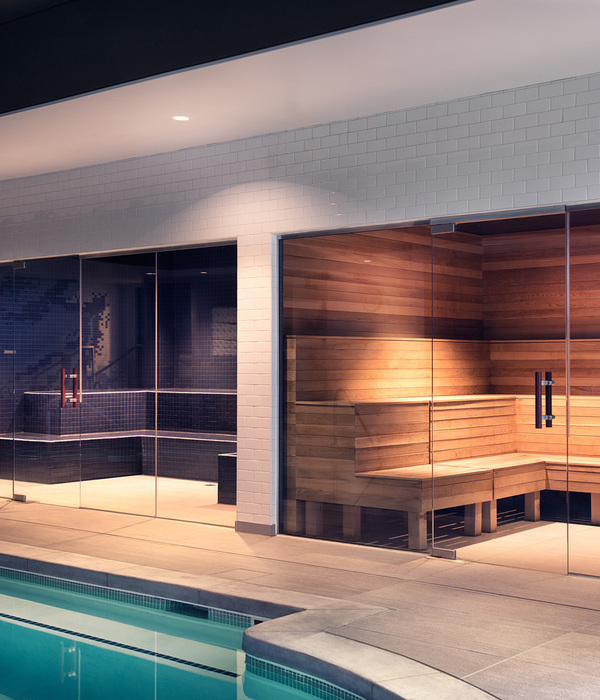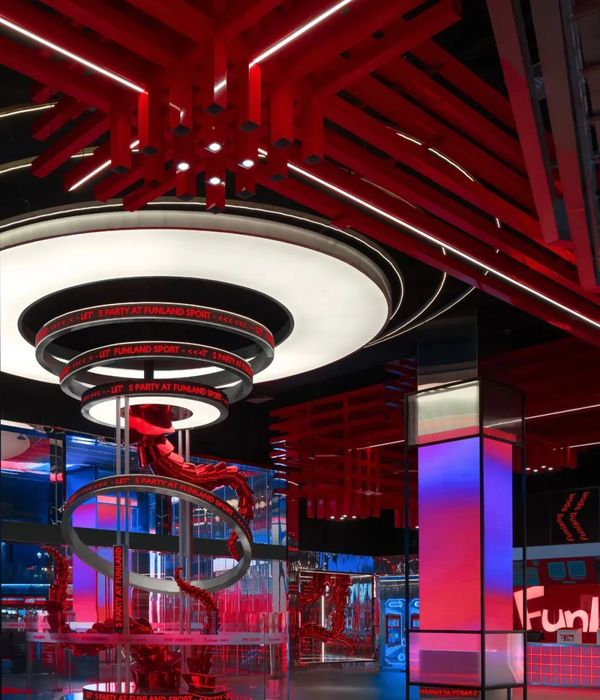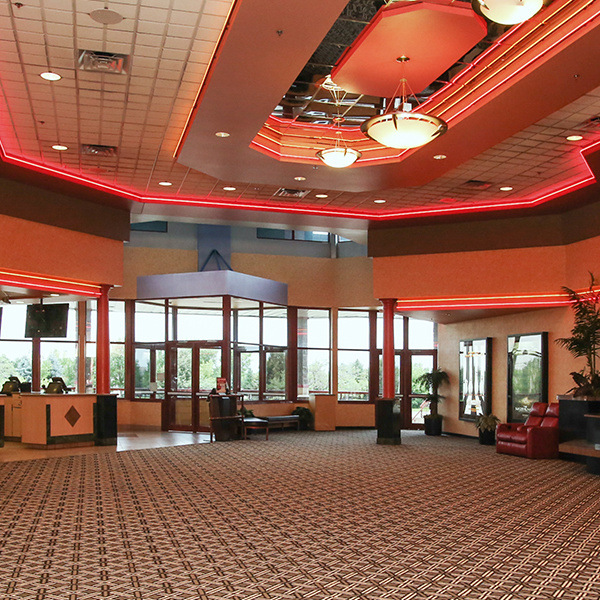-壹- 隐世 Seclusion
满潮荟是一间经营高端中式海鲜火锅的顶级餐厅,位于深圳最繁华区域——深圳湾湖畔的一座高端商业综合体里,为这座城市的精英人群提供奢华、精致、高端餐饮服务。中式、奢华、精致、私密、富贵、彩头、热闹、高级,是业主方给予的关键词。以餐厅主营的高级海鲜为切入点,万社设计以隐秘海底的木船再现为设计意向,为食客们营造了一段“秘境再现”的沉浸之旅。
Man Chao Hui is a top-notch restaurant that serves superior Chinese seafood hot pot, situated in an upscale commercial complex beside Shenzhen Bay. It provides upscale, luxury catering services to elites in the city. “Chinese style”, “luxury”, “exquisite”, “private”, “wealth”, “auspicious”, “lively” and “classy” are 8 key words given by the client for conceiving the restaurant. Inspired by seafood that the restaurant mainly serves, Various Associates imagined the space based on the concept “a wooden boat hidden in the sea”, trying to lead diners to an immersive journey.
▼散座区概览,overall of the extra seats area©榫卯建筑摄影
四种浓烈的颜色与不同的材质互相碰撞,创造出独一无二的色彩世界。仅 333 平方米的室内面积需要容纳多个房间、吧台、散座区、备餐间、洗手间等,而餐饮空间以宴请为主,首先需要考虑多间独立包房的硬性需求。因此有限的空间与多样的功能会让空间规划变得相对不局促且固定。如何在硬性的平面布局上打破常规包房空间给人的固定印象、创造独特的体验感,是万社团队思考的重点。此项目通过对动线与材料的推敲及研究,创造出多重体验,弱化空间的局促感。
The mix of the four strong colors with different materials form a unique world of color. Occupying an area of merely about 333 square meters, the overall space needed to accommodate dining rooms, bar counter, booth area, pantry, and bathrooms, etc. As the space is mainly meant for entertaining, the design firstly needed to meet the requirements for setting multiple private dining rooms. Meanwhile, it had to organize diversified functions in the limited space with an uncramped spatial pattern. For the spatial layout, Various Associates focused on breaking the stereotype of conventional restaurant dining rooms and creating unique experiences. Through pondering and analyzing the circulation and materials, the design team created diverse experiences and weakened the cramped feeling in the space.
▼一段“秘境再现”的沉浸之旅,the space based on the concept “a wooden boat hidden in the sea” ©榫卯建筑摄影
-贰- 寻觅 Exploration
空间外立面上的结构可如船舱门般旋转打开,通过不同的角度展示着内部的氛围。散座区的门扇侧向开启,巧妙地引入店外的空间,店内的热闹与繁华同时吸引着闻声而来的人们。
The facade structures can rotate and open like cabin doors, revealing the interior atmosphere from different angles. The door leafs of the booth seats area are opened laterally, subtly introducing the view from the outside space. Passers-by are attracted by the lively and boisterous air of the restaurant.
▼空间外立面上的结构可如船舱门般旋转打开,The facade structures can rotate and open like cabin doors ©榫卯建筑摄影
▼空间外立面细部,detail of the facade structures©榫卯建筑摄影
幽深昏暗的长廊透露着神秘感,木质墙壁给予人们触感上的温暖。屋顶隐藏着另一个反射的世界,稍显不真实的朦胧感中,尽头是明亮的光柱,为探索者指引着方向。私密的小空间卡座给予探索者安全感,如烛光般静谧的光亮让驻足者遗忘了时间的流逝。
The long, dim passage shows a sense of mystery, and the wooden walls feature warm textures. The small private booth seats provide a sense of security, and the calming lighting makes people forget the passage of time.
▼幽深昏暗的长廊,The long, dim passage ©榫卯建筑摄影
▼走廊尽头的吧台区,the bar at the end of the passage©榫卯建筑摄影
继续往下前行,沿着仔细推敲的斜度和曲折的天花,视野悄无声息地扩大或聚焦,带给探索者微妙的体验感。沉稳的木调、适当的灯光、摇曳的绿植给予了空间高级的质感及场景感,隐藏在这门后的确是繁华的镜面世界。探索路上,多扇相同样式的门渐次呈现,而每扇门上都带有不同颜色的海棠花图样。
As people walking ahead, the gradient of structures and the folding ceiling subtly broaden or focus the field of vision, hence bringing a unique spatial experience. The calming wood tone, moderate lighting and refreshing green plants create various classy and tastefully exquisite scenes in the space. Behind the door is a gorgeous mirrored world. Multiple doors with the same form show up gradually along the way forward, and each one is decorated with Malus Spectabilis (Chinese crabapple) flower patterns in different colors.
▼仔细推敲的斜度和曲折的天花,the gradient of structures and the folding ceiling ©榫卯建筑摄影
▼沉稳的木调、适当的灯光,The calming wood tone, moderate lighting ©榫卯建筑摄影
-叁- 赴宴 Feast
充满对抗张力的元素在有趣的搭配下,会有强烈的个性表现,那也是每个空间的特别之处。松、台灯、屏风,花样的图案元素,这些统东方语境下的元素,当它们以镜面作为媒介相互呼应搭配,来客便获取一种置身于大宅院落中的熟悉感。而材料上夹带着的浓厚现代气息,矛盾且融合。
Elements full of contrasting tension are matched in a playful manner, presenting strong characteristics and creating unique identity for each space. Traditional Oriental elements like pine bonsai, table lamps, screens and floral patterns are mixed and echo each other through mirrors, making diners feel like they’re in a Chinese courtyard mansion. In contrast, the materials show a strong modern touch, colliding yet integrating with traditional materials.
▼松、台灯、屏风,花样的图案,pine bonsai, table lamps, screens and floral patterns ©榫卯建筑摄影
▼海棠花图样的镂空与门把手,crabapple patterned hollowing and door handles ©榫卯建筑摄影
四种颜色|4 colors
不同的房间以不同的颜色材质区分,赋予空间个性的同时也期望能传递美好的寓意。
Defined by different colors and materials, the private dining rooms are given distinct spatial identity and expected to convey symbolic meaning.
朱红 予以吉祥如意
Red – auspiciousness & good luck
纯正的朱红色搭配镜面屏风的多重反射、紫色的绒布沙发、定制图样的地砖,在多种色彩和材料的碰撞融合之下,空间层次显得丰富且充满质感。
With the pure red hue matched with reflections of the mirrored screens, the purple velvet sofa, and the floor tiles with customized patterns, various colors and materials fuse together, hence imbuing the space with a rich sense of layering and texture.
▼朱红房入口,entrance of the red room©榫卯建筑摄影
▼朱红房,red room©榫卯建筑摄影
▼朱红色搭配镜面屏风的多重反射,With the pure red hue matched with reflections of the mirrored screens ©榫卯建筑摄影
▼朱红房细部,details of the red room©榫卯建筑摄影
翡绿意味生机盎然 Green – vitality & freshness 新鲜与生命,是高端食材的根本,翡翠般的绿色代表健康与活力。
Green indicates vitality and freshness. It is the foundation of upscale food, and represents health and energy.
▼翡绿房,green room©榫卯建筑摄影
▼翡绿房细部,details of the green room©榫卯建筑摄影
金黄代表富贵正统 Gold – wealth & royalty。中国自古有“黄生阴阳”的说法,把黄色奉为彩色之主。因此最大的包房,予以金色作为居中位的正统颜色,大气且低调。每个房间内的独立洗手间色调上也与房间色相互呼应,如金色空间。
As an ancient Chinese saying goes that “gold begets Yin and Yang”, gold color is regarded as the master of all colors. The largest dining room set at the center is dominated by gold color, appearing magnificent yet understated. The independent bathroom in each dining room continues the tone of the room.
▼大金房,golden room©榫卯建筑摄影
▼大金房细部,details of the golden room©榫卯建筑摄影
黛紫寓意祥瑞高贵 Purple – propotiousness & nobleness
古有“紫气东来”之词,乃祥瑞之意,庄重之色。
As a color for propitious omens since ancient China, purple symbolizes propotiousness and nobleness.
▼黛紫房,violet room©榫卯建筑摄影
东方符号|Oriental symbols
通过传承与创造赋予的矛盾对比以及张力,是万社希望在此项目中传递的。“因为空间自始自终就是一个承载故事发生的地方。”海棠花图样提取于中国传统花窗的形态,设计通过新的形态及材质将此细节呈现在空间各处,予以空间自身辨识度的同时也增加了趣味性。于是,看似传统的元素通过新的演绎呈现出新的生命力及仪式感。
For this project, Various Associates hoped to convey the contrast and tension generated through inheritance of traditions and creation. “Space is always a place where stories begin.” The Malus Spectabilis flower patterns are derived from traditional Chinese lattice windows, and are presented in the space with new forms and materials, helping enhance the space’s identity and playfulness. In this way, traditional elements are given new vitality and a sense of ritual through new design interpretations.
▼海棠花图样,The Malus Spectabilis flower patterns ©榫卯建筑摄影
而锦鲤则是中国千年传承文化中意味幸运、吉祥的元素。重复的图样以毛笔的笔触勾勒出活灵活现的形象,此趣味灵活的图样遍布于为此项目定制的地砖及家具布料等不同的物料中。
Koi fish is a symbol of good luck and auspiciousness in Chinese culture. Vivid koi fish patterns are applied to various materials such as the floor tiles and furniture upholstery fabrics customized for the project.
▼锦鲤图样,Koi fish patterns©榫卯建筑摄影
五十种材料|50 materials
提取并重新演绎的“海棠花”“锦鲤”等中式元素,遍及空间的地面、门窗、家具陈设之中,呼应着传统饮食文化中团聚、喜庆的氛围及东方的审美文化。此外,设计团队在这个 300 多平方米的空间使用了超过 50 种材料及颜色。“材质的丰富性跟项目面积未必是最直接的关系,纯粹的空间美学与多样性的空间层次表达的情感根本上是完全不一样的。在这个项目,我们需要更加浓烈且丰富的空间氛围,除了对应业主方一开始的设计要求之外,我们自身想要表达的,是项目的精致感以及在固化场景下的趣味性,不过时的美学体系以及东方语境下多样的表现方式。”
The designers drew on and reinterpreted Chinese elements such as “Malus Spectabilis” and “Koi Fish”, to respond to the reunion and joyful atmosphere in traditional catering culture, and Oriental aesthetics as well. Moreover, the team utilized more than 50 materials and colors in the 300-square-meter space. The diversity of materials is not necessarily related to the spatial scale. The emotions expressed by pure spatial aesthetics and diverse spatial layers vary fundamentally. For this project, we needed to create a stronger and richer spatial atmosphere to satisfy the client’s requirements. Beyond that, we hoped to demonstrate the exquisiteness of the space, playfulness in fixed settings, an ever-lasting aesthetic system, and diversified expressions in an Oriental context.
▼五十种材料,50 materials ©万社设计
-肆-归途
Return
佳肴、好酒、美景,在神秘但又繁华艳丽的场景里,人们欢聚一堂、尽兴而归。沿着来时的路,跟着灯柱的指引走回现实中。
People gather together to enjoy fancy food, drinks and scenes in this mysterious yet colorful environment, and return with full content. The light pillars and the way they come will guide them back out of the restaurant.
▼返途中的入口空间,Entrance space on the way back ©榫卯建筑摄影
-伍- 终章
End
平衡多种材料的使用,打破包房式餐饮的“单一动线及体验”,满足不局促的平面布置需求,同时创造独特的空间体验。打造与海鲜食材相关的空间场景,提供适合火锅固定圆桌的就餐氛围,但同时给予每个包房内自身的个性。包容,且不被定义的时间美学,所有的一切都是这个项目的挑战。中式、奢华、精致、私密、富贵、彩头、热闹、高级,品牌方给予的八大关键词,通过万社的打造及设计,成为了最终满潮荟的模样。
The design needed to balance multiple materials and break the “monotonous circulation and experience” of conventional private dining rooms, and to organize an uncramped layout in the limited space and bring various unique spatial experiences. Besides, it had to create a series of spatial scenes relevant to seafood, produce a dining atmosphere suitable for fixed hot-pot round tables, and give each dining room a distinctive spatial character, so as to create an inclusive, free and eternal aesthetic in the space. All of the above posed great challenges to the design team. “Chinese style”, “luxury”, “exquisite”, “private”, “wealth”, “auspicious”, “lively” and “classy” are 8 key words mentioned by the client to define the restaurant. Through creative design, Various Associates created a distinctive restaurant that meets expectations.
▼平面图,plans©万社设计
项目信息
委托方:满潮荟
项目地址:深圳市喜之郎大厦
完工时间:2021.08
设计公司:万社设计 Various Associates
项目负责人:林倩怡、杨东子
设计团队:李诗琪、林志超、陈慧敏(实习生)
平面团队:SenseTeam 感观体
施工监造:劳兆钦、孔繁盛
摄影团队:榫卯建筑摄影
{{item.text_origin}}

