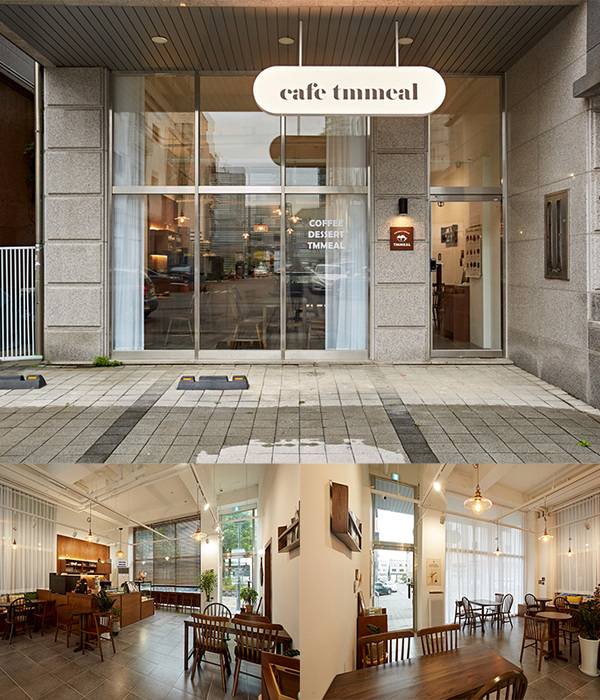Architect:s squared architects
Location:Trivandrum, Kerala, India; | ;
Project Year:2021
Category:Restaurants
The pretext
In 1903, the Wright Brothers successfully invented continuous flight for the first time in human history. Years have passed by and the concept of flight is still a fantasy, ecstasy and secret romance in the words of Corbusier as expressed in his book “Aircraft”. Corbusier celebrates flight and represents the aeroplane as the pinnacle of modern technological achievement. The aero plane to date remains a symbol of adventure, progress and wild possibilities.
So what has this got to do with our building? Read on to know.
The urban context
The site located in Trivandrum, Kerala, was a North facing rectangular plot of size 16m X 13.5 m abutting a 2 way main road. It is close to a cross junction, in a tight urban fabric in terms of massing and traffic.
The client brief
The client’s only connection with his new venture was that he was passionate about food, the making and especially the process. After a few discussions, we concluded that the need of the hour was a combination of a café and a restaurant capable of accommodating a small party space simultaneously. The logical iteration based on the building rules and statement of requirement formulated into a four storied urban box, a mundane form with a glass façade allowing visibility of the activities inside.
The concept
The commercial sustainability of such ventures is of importance and relevance in this project. Since the quality of food is not in the hands of an architect. So the question was reframed to ask “How can the architect bring success for a business through design?”
Two factors were considered as the answer to this. First, was using the element of curiosity to nudge passersby into exploring the content for themselves. And the second was to give a hint of comfort and ambience to invite people to experience the quality of space created.
The entry floor was made welcoming and voluminous with a mezzanine floor overlooking into the double height space. Due to height restriction in the location and with an intention to achieve maximum built up area, the entry level space had to be sunken into the ground by four feet which made it possible to achieve the double height space, creating a grand welcoming entry space.
In Trivandrum, North facing facades need to be screened. A minimum of 45- 60 % of the façade needs to be screened to reduce solar insolation in the peak of summer. Different types of screens were thought of which had to be integrated with the form.
The turning point of the derivation of the form was the parallel thought of a jet engine with its spokes. Symbolically, the jet engine is what keeps the jet flying. In retrospect, as Corbusier once mentioned in his book, flight has always been a symbol of pioneering ideas and technologies, thus creating an urban ideogram symbolizing adventure, progress and wild possibilities.
Consistent deconstructive iterations to the conceptual sketches resulted in the present form. A circular turbine overhanging over a glass wall that allowed for natural light into the double height entry space carved into the ground. Over and above the shading provided by the circular overhang, random inclined circular posts screened the glass wall, giving enough shading and at the same time maintaining enough visibility as to raise the curiosity of a passerby.
Within the circular turbine, spokes were deconstructed into radiating random wooden planks in front of the upper floor glass walls. The circular façade along with the wooden spokes ensured around 50% of screening from the summer glare in the Northern façade.
Construction Methodology
It is basically an r.c.c column beam structure to which a metal framing system was bolted. Ferro cement was used as a skin element supported by the circular metal frame. The wooden spokes were made of high pressure laminated boards to withstand the weather and ensure durability. Random MS circular sections were bolted onto the metal frame at the top and to the r.c.c plinth beam at the bottom.
▼项目更多图片
{{item.text_origin}}

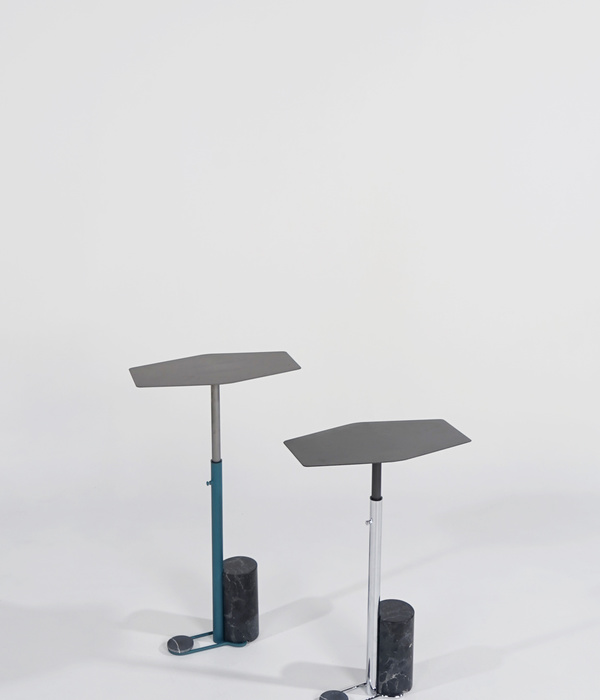
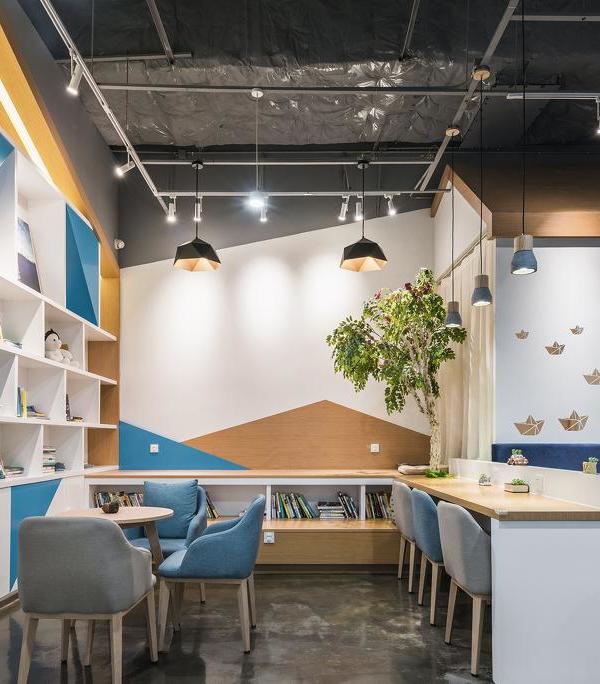
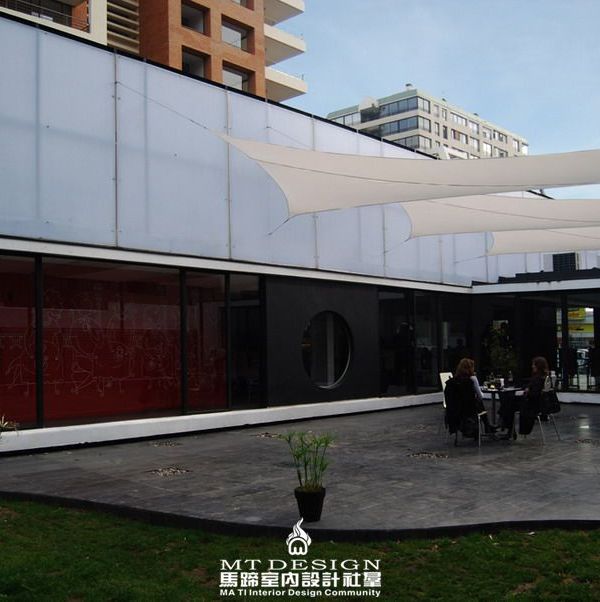
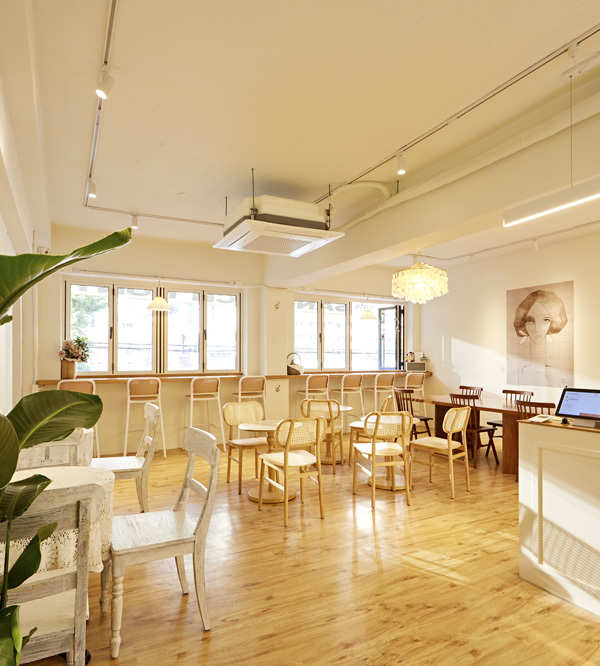
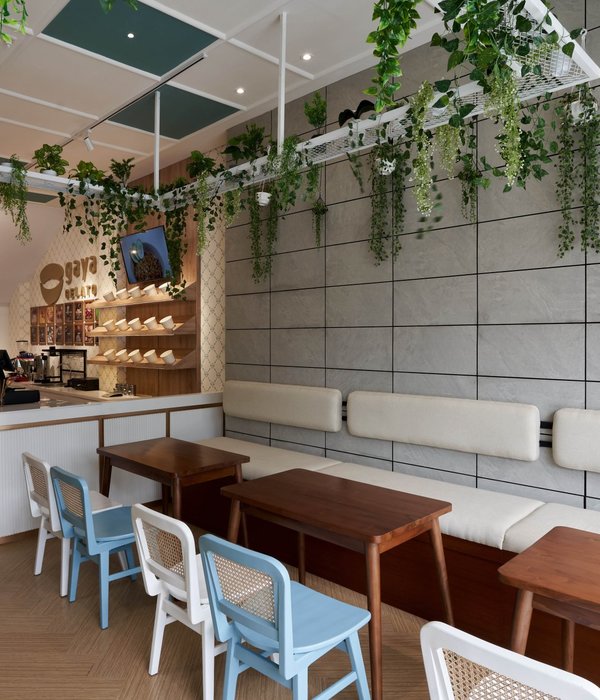
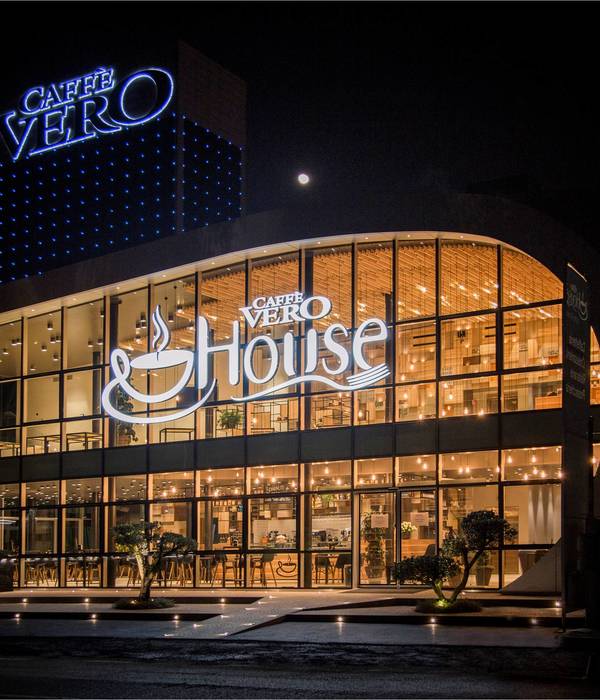
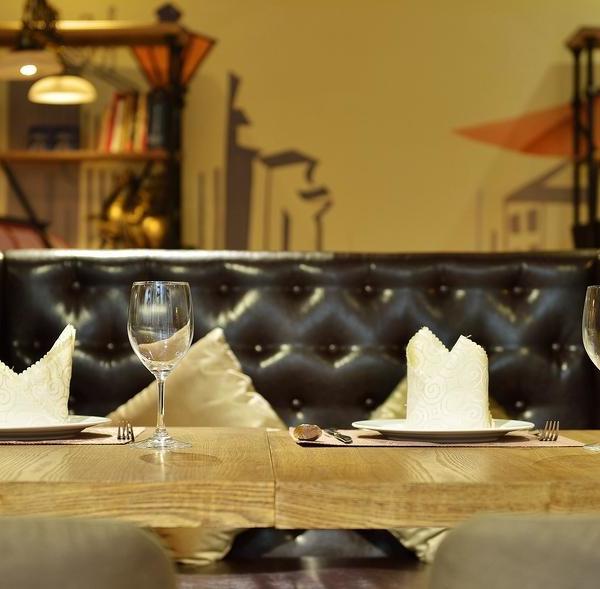
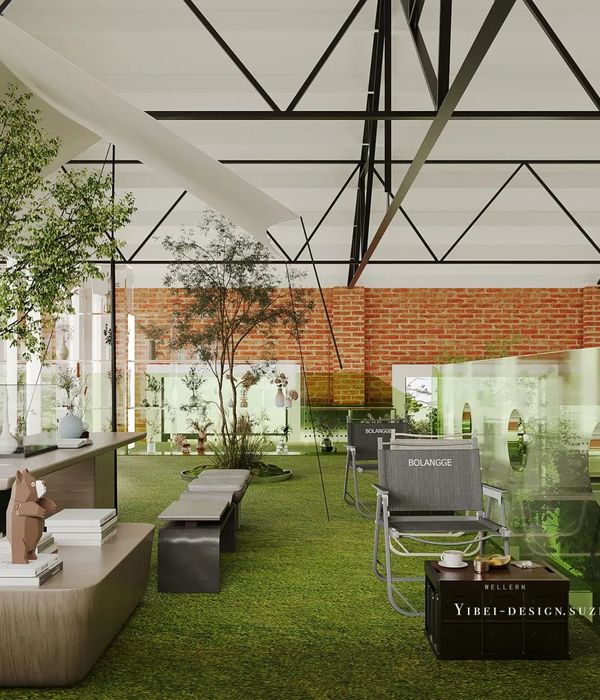
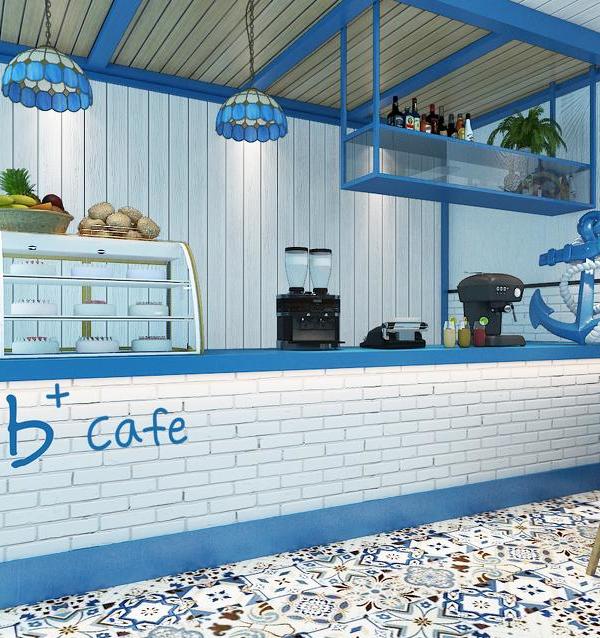

![kitchenette R[a_r] cafe Suppose Design kitchenette R[a_r] cafe Suppose Design](https://public.ff.cn/Uploads/Case/Img/2024-06-20/LYCEMTdyKehwXKelzsoGxJYKq.jpg-ff_s_1_600_700)
