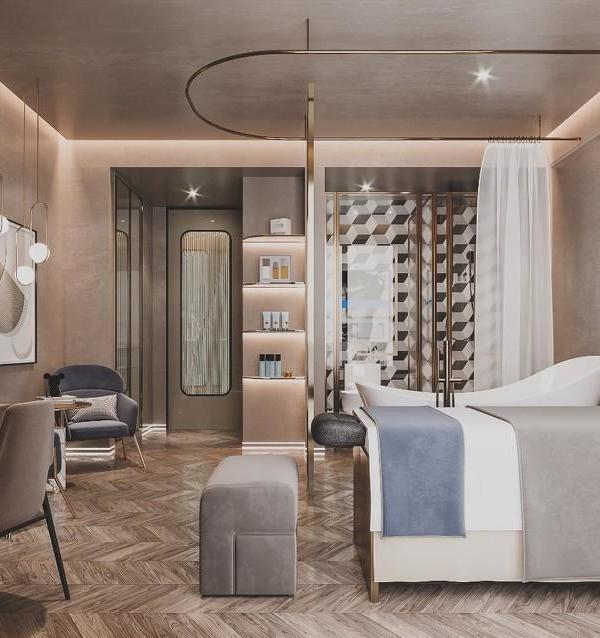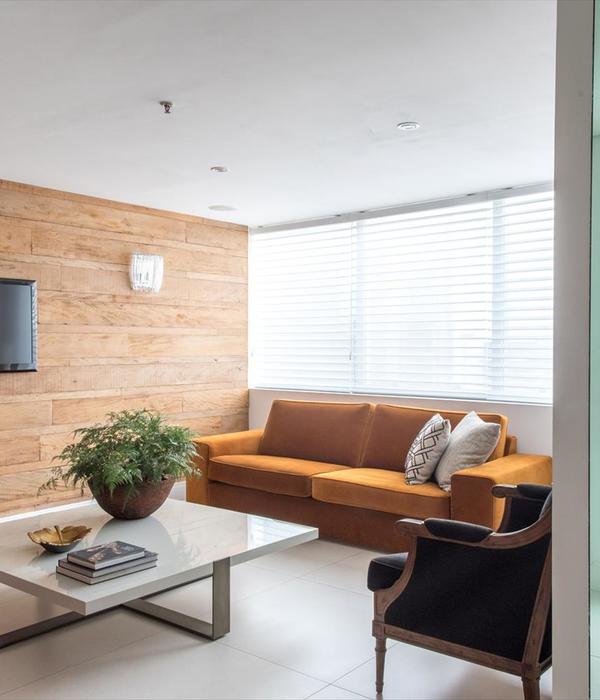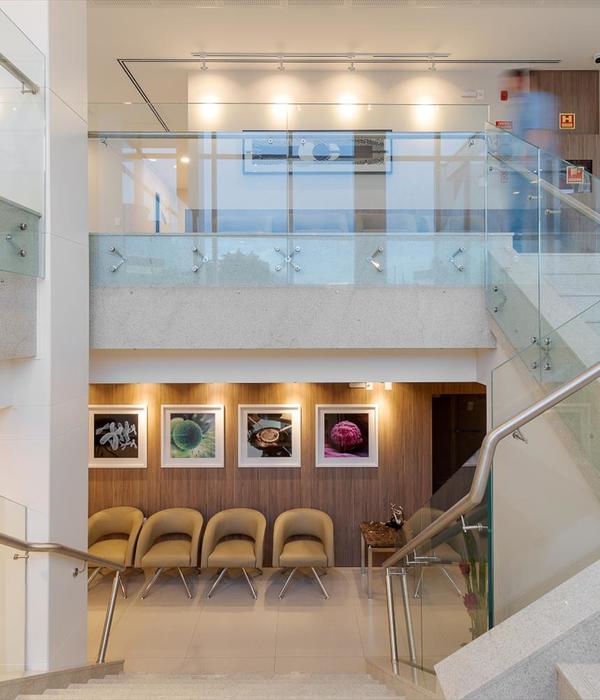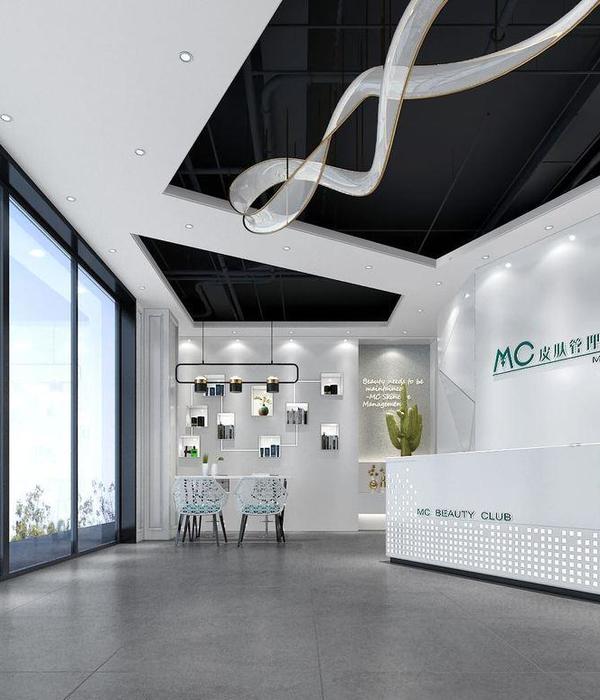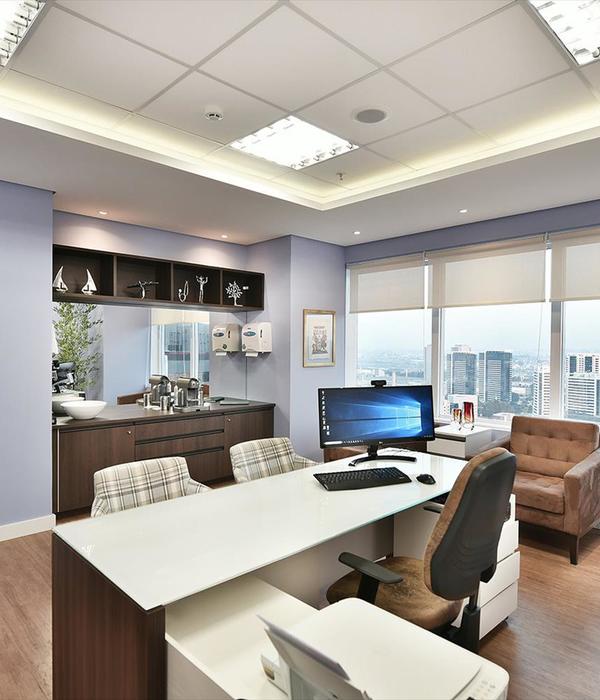Mali Fintz Design was tasked with designing a new space for the quickly growing TytoCare and their office in Netanya, Israel.
Tyto care LTD, a high-tech medical company that has created a ground breaking Medical Device – makes it obsolete to get the medical clinic, the Patient is checking himself with a special Device and the diagnosis and the treatment is given thru the application from the doctor.
The company is in growing stages and they want to move to a new bigger space, a location that can accommodate the growing number of workers, and that fits the values of the company and their organizational culture.
The project consists of four predominate areas: Open space, (which receives an acoustic treatment, for workers and managers alike), conference rooms both big and small, other sitting areas (booths, phone booths), lounge (a shared area for work, relaxation, eating and meetings).
The moment I entered the Amot Investments building situated Poleg industrial area in Natania, I recognized that the space in the then logistical warehouse and its industrial distinctive look would fit the client perfectly; I immediately understood the architectural and designing challenge that is ahead.
The goal was to create an open space that has a fresh and exiting look, an open space that is functional and adjusted the working needs of the company, making the connection between the workers and the space that fits their inclusive organizational culture but in a look that excites for people that are present in it.
The design they chose to go with is an up-to-date original and distinctive look that goes outside the boundaries of conventional office look. Both with a game with heights in the space, the use of monochromatic calm colors, the combinations of raw materials, unorthodox sitting arrangements, special sitting areas that help in the creative process that is high-tech today.
For me as a designer, the challenge was to create a harmony between the off-putting height that gives off a powerful yet distant feeling and the creation of worm and embracing areas. To turn the experience of being in the space as a celebration of freedom – a freedom to choose where to work and with who to work – at my desk or in one of the private booths or go all in and work in the common area. Is it in the worm embrace of a low ceiling or in the towering high ceiling of the open area.
Design: Mali Fintz Design
Photography: Uzi Porat
8 Images | expand for additional detail
{{item.text_origin}}

