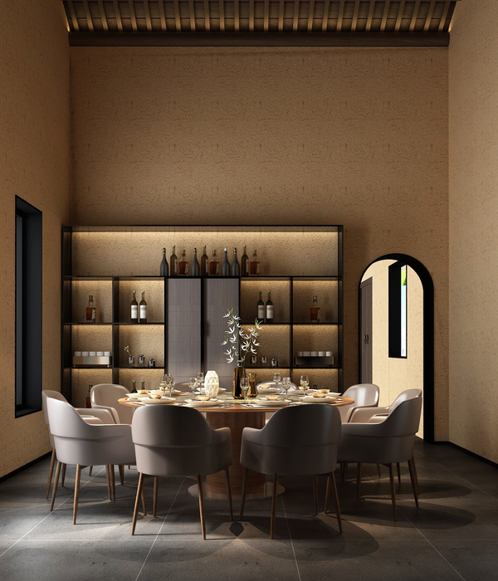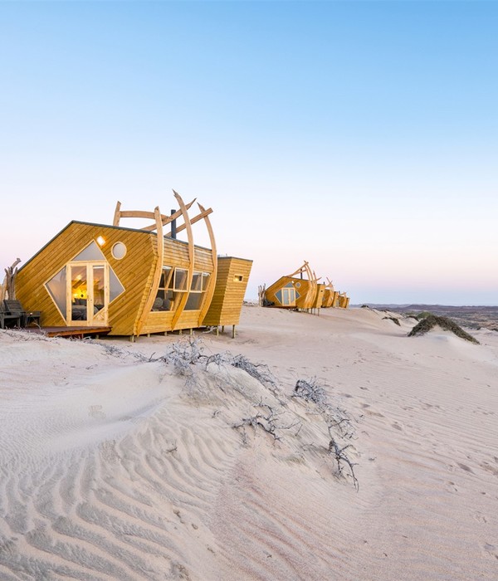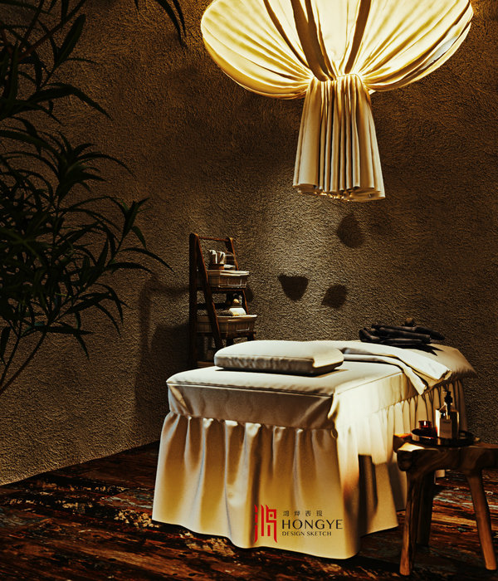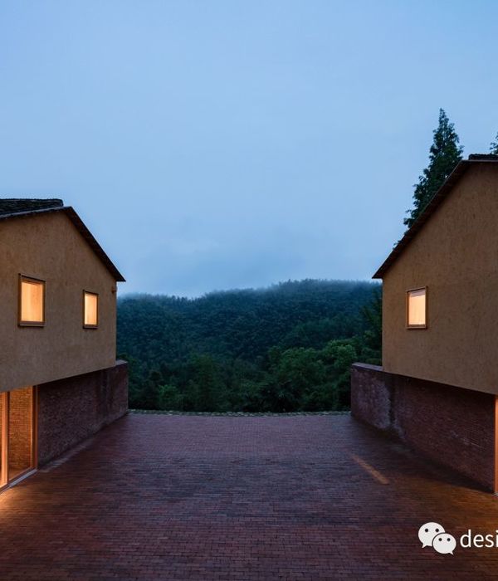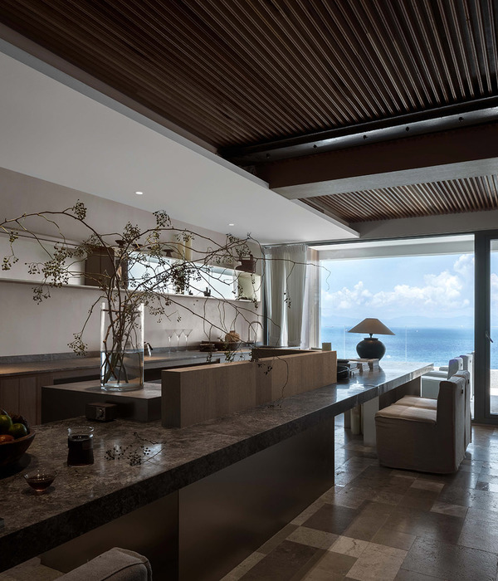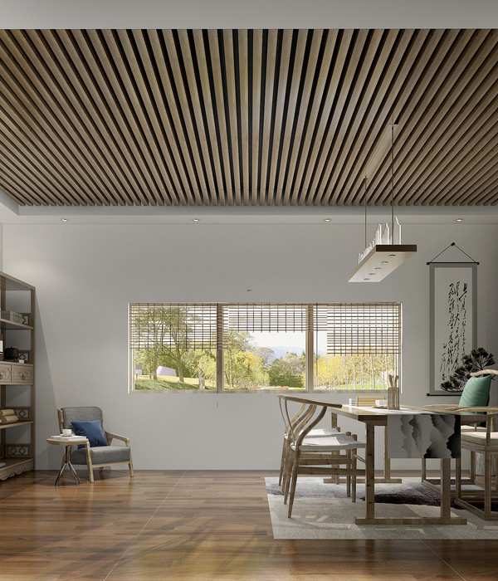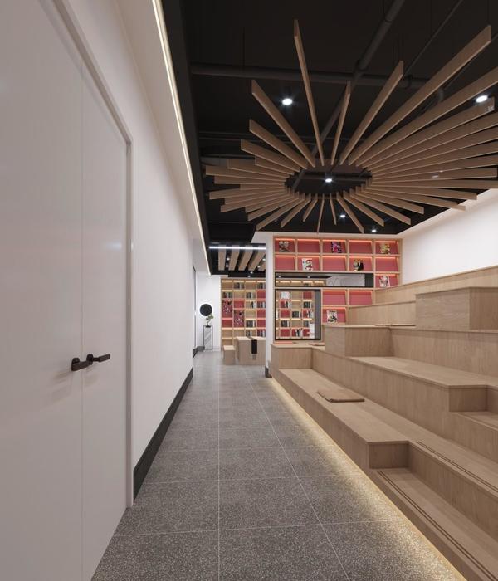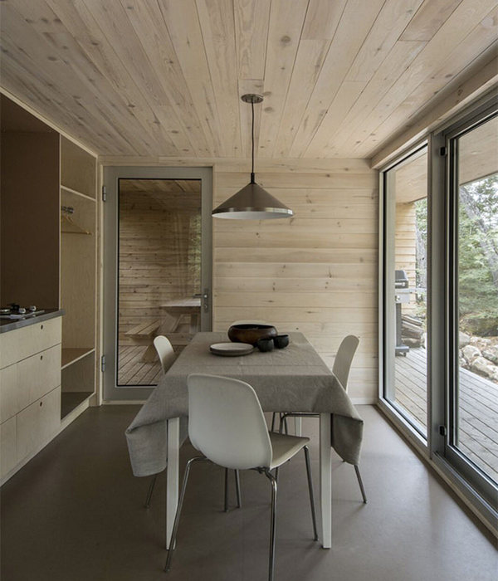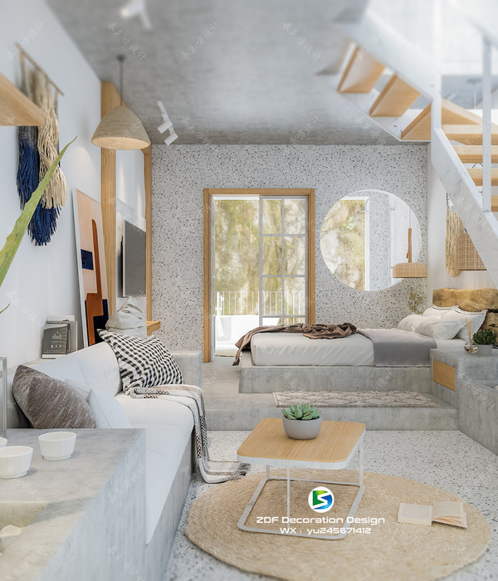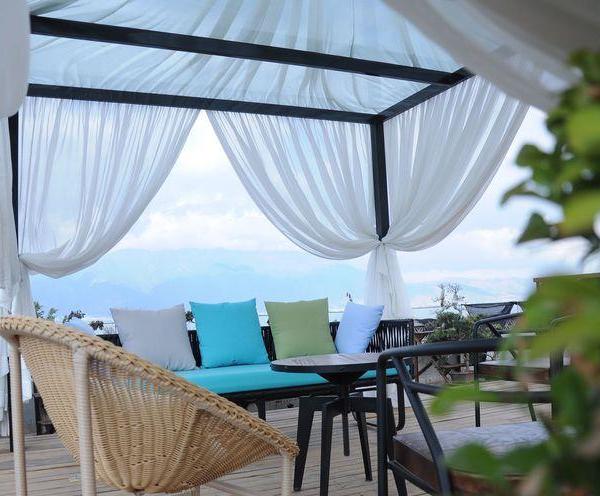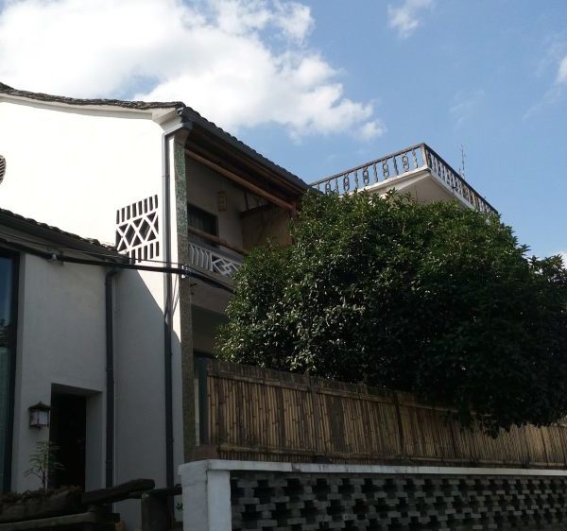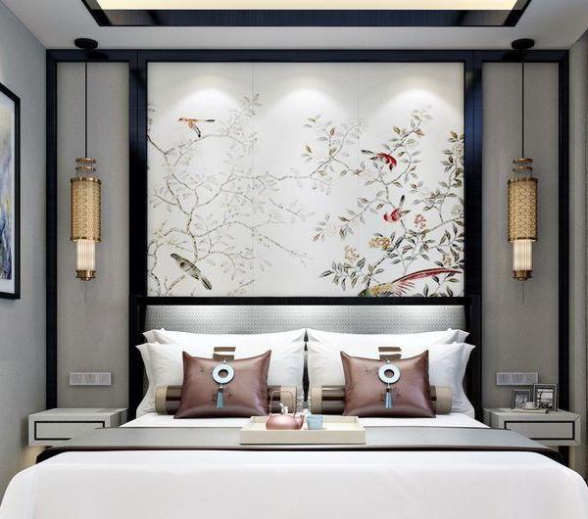- 项目名称:乡村民宿自建
- 项目类型:民宿
- 设计方:勾勾手设计网
- 主要材料:裸砖
- 项目造价:预算有限
“勾勾手设计网”
!
刘老师说
Liu said
该项目最大的挑战是预算障碍,这导致我们避免外部和内部装修。通过这种方式,房子的建造在形式和材料方面产生了最大的建筑表达。使用裸砖和不同的技术隐含在其建设定义了色调和纹理的项目。
The biggest challenge presented by the project was the budget barrier, which led us to avoid exterior and interior finishes. In this way, the construction of the house resulted in a maximum architectural expression in terms of form and materiality. The use of exposed brick and the different techniques implicit in its construction define the tones and textures of the project.
平面布置图
建筑结构图
房子的入口在中央。当进入房子,开放的社交区域被发现,包括客厅,厨房和餐厅。项目的私人区域在两侧,在右侧,主卧室有自己的浴室,而两间共享浴室的卧室在左侧。因此,该项目在砖结构和周围绿色植被之间创造了一个清晰的对比,这两个元素相互补充。
The entrance to the house is in the central volume. Upon entering the house the open social area is discovered, consisting of the living room, the kitchen, and the dining room. The private areas of the project are on the sides, on the right side, the master bedroom with its own bathroom, while two bedrooms with a shared bathroom are on the left side. As a result, the project creates a clear contrast between the brick construction and the green of the immediate surrounding vegetation, with these two elements complementing each other.
勾手设计网|2022年业务布局
A)服务内容:
01-乡村
文旅顾问服务
(项目
策划
顾问
+规划
设计
指导
+招商
运营指导
)
02-民宿自建(设计+施工+运营推广)
03-梦茹餐饮设计工作室(餐饮加盟连锁商业赋能)
04-工业钢构厂房自建(工业地产开发商)
团队揸FIT人介绍
B)卖|01-蔚来主题花园商业模式及配套移动房产品:
02-宿鸟农村合件:
负责联系人
往期专辑
Past Topics Click
了解更多,点击以下专辑
▽
01-集装项目
专辑
02-梦茹制造
服务咨询联系人↓↓↓
关于我们
→→
勾勾手|中国
,是为解决设计者及中小型工作室、设计公司、民宿宿主及项目投资者等对设计、建材、灯具、家具、民宿、施工等产品的落地公司,一站式问题的解决者。集策划设计、产品开发、品牌运营、施工等的综合体。。
END
{{item.text_origin}}

