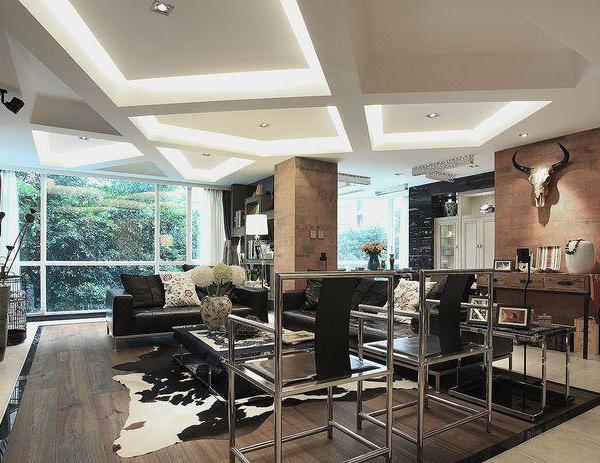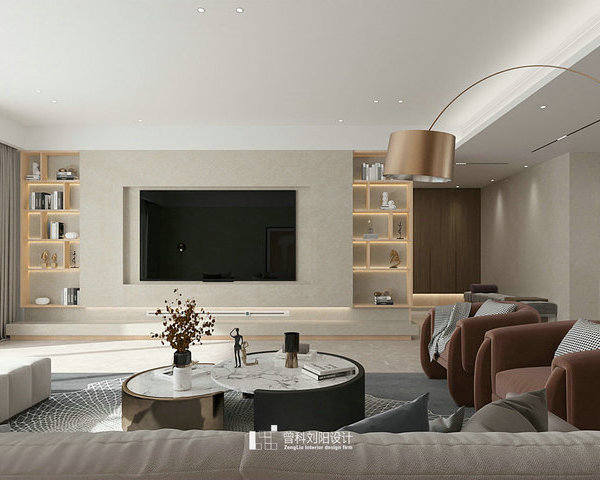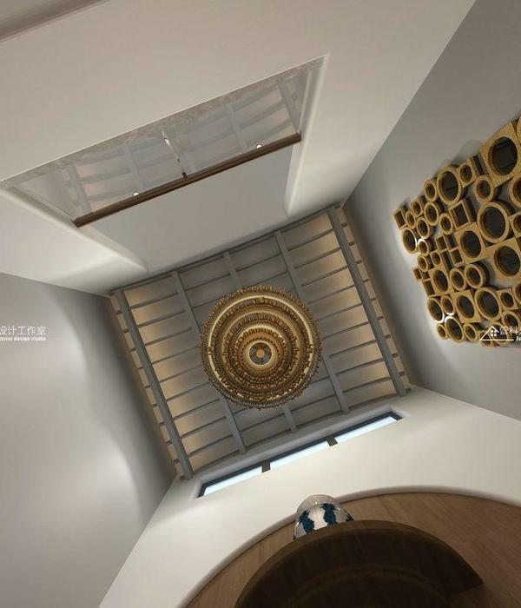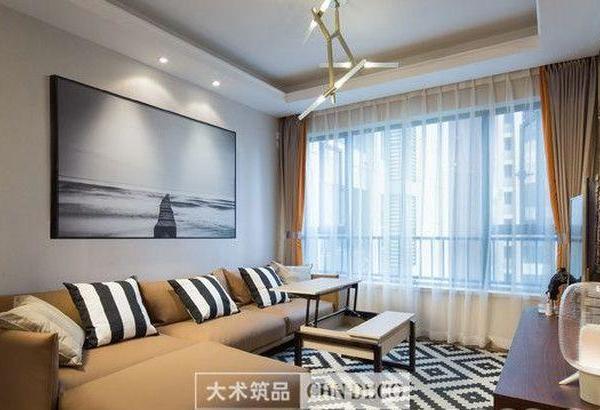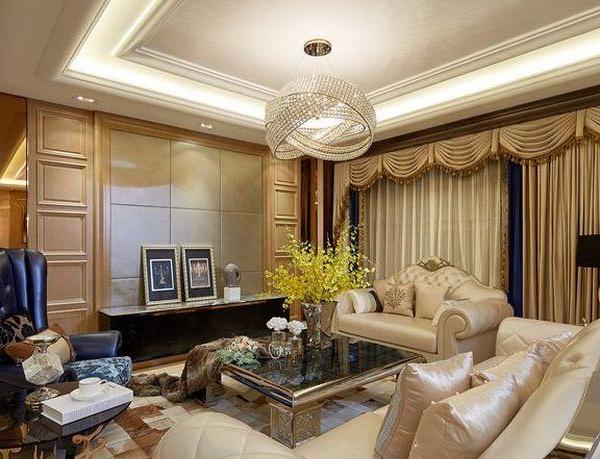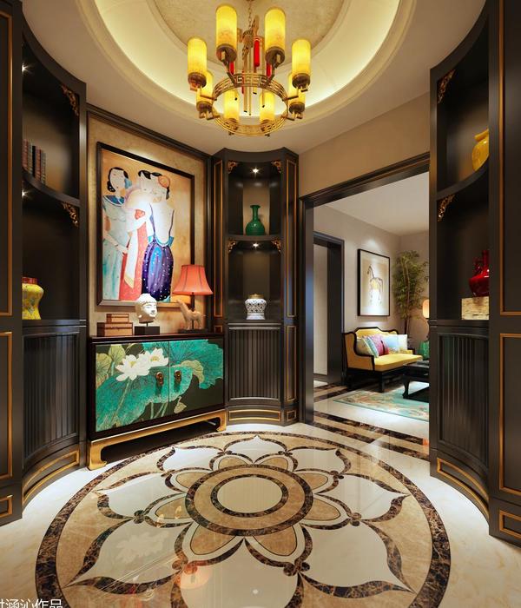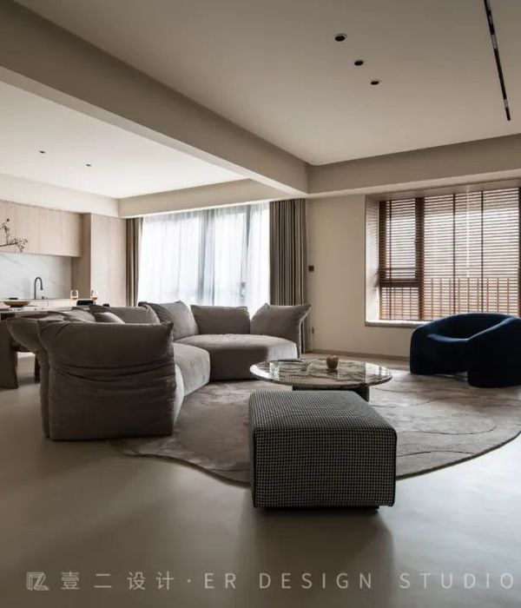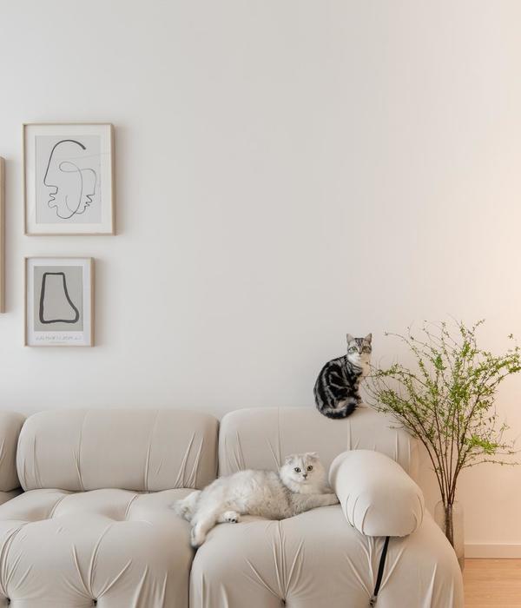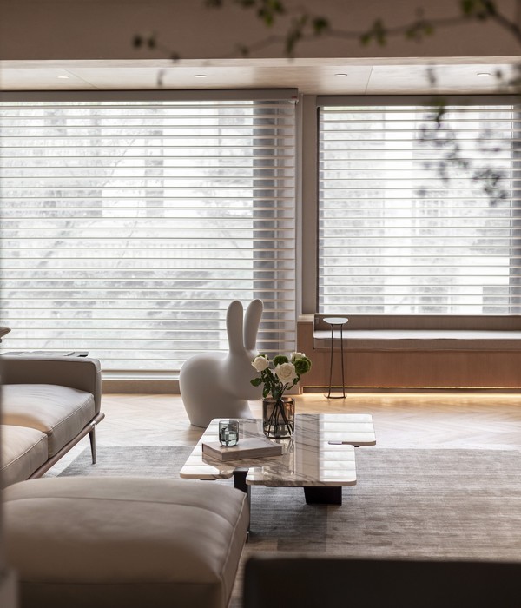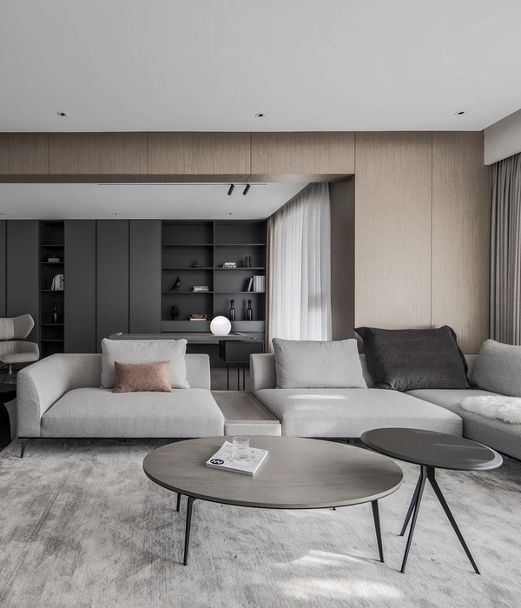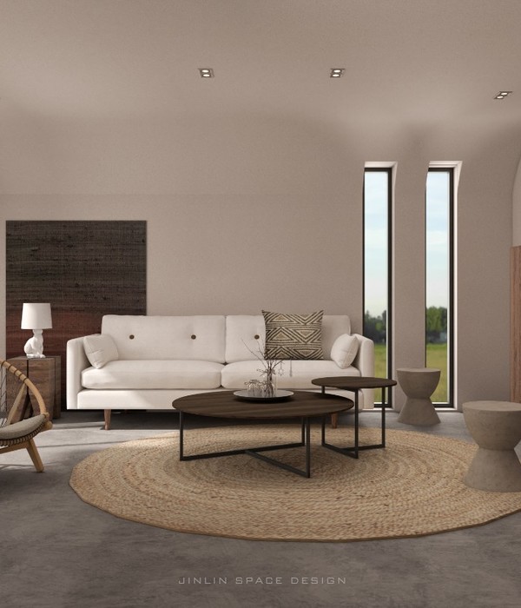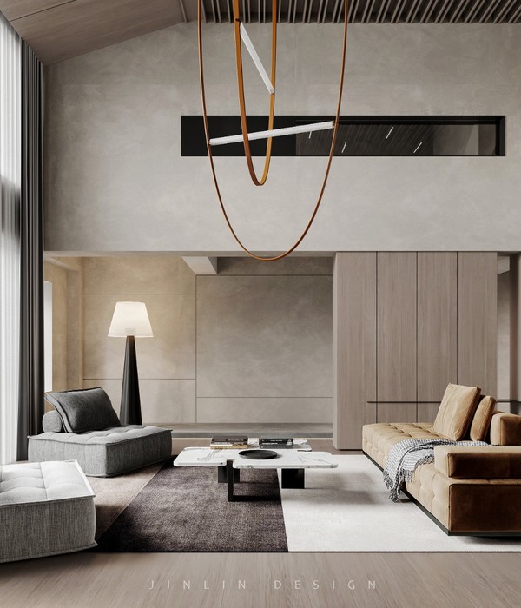Architect:ACIA Arquitetos
Location:Moema, São Paulo - State of São Paulo, Brazil; | ;View Map
Project Year:2023
Category:Apartments
Located in the heart of Moema, south side of São Paulo, the building features an architectural project developed by ACIA Architects and stands out for its contemporary and inspiring design.
São Paulo, 2024 - For this residential building, which comprises 290 units divided between studios and service spaces, the office faced the challenge of establishing a structure that would be in perfect harmony with region’s daily dynamics. To achieve this, the architectural approach aimed to "tear down the existing walls" for the creation of an open ground floor, establishing dynamic and shared connections with the city and its surroundings.
Due to its smaller plot size of 1,500m², the extension of the ground floor of the active facade and access lobby was proposed, crossing the sidewalk and expanding through a parklet, creating a link between this space and the internal areas of the hall to increase public use and interaction. This solution promotes greater activation of the venue at all times of the day and reinforces a sense of security for both the building and the neighborhood.
The On Imarés building, in addition to offering small and flexible units, includes a variety of high-quality common-use areas within the condominium, such as coworking spaces, pet places, bike storage, collaborative kitchens, party rooms, a gym, and a store next to the development's entrance, bringing commercial services closer to residents. Parking was implemented on the basement level, with a limited number of available spaces, to encourage the use of the subway station located next to the building and stimulate the habit of walking in the neighborhood.
The living facade is another highlight of the building, featuring metallic panels in intense and contemporary colors randomly interspersed between the floors of the structure. This approach references the day-to-day dynamics of the neighborhood while gives identity to On Imarés in the urban landscape, marking its presence as a unique element.
These facade panels, therefore, play an essential role in the project's concept, providing not only an artistic composition that breaks with the traditional tones of projects of this scale in the city but also functioning as sunshades, ensuring greater efficiency and thermal comfort within the units.
Architecture: ACIA Arquitetos
Team: Fábio Aurichio, Ricardo Baddini, Marcelo Nagai, Fernanda Figueira, Paulo Soares, Dafne Andrade, Felipe Lopes
Development: Vitacon
Landscaping: Gaaz Arquitetos Associados
Engineering: JVG Engineering
Concrete structure: Eduardo Penteado
Electrical and Hydraulics: HPF
Acoustics: Akkerman Alcoragi
Metal Panels: Arqmate
Fire consultant: 3MA Engineering
Project management: Undine
Construction company: Rocontec
Photos: Daniel Ducci
▼项目更多图片
{{item.text_origin}}

