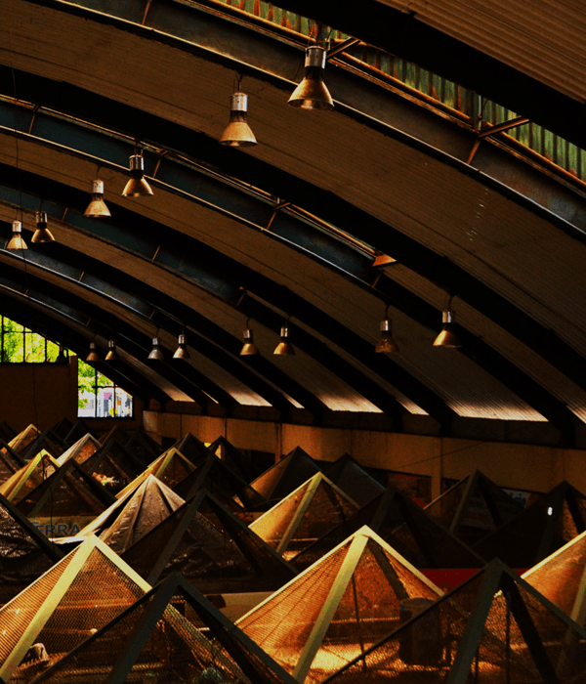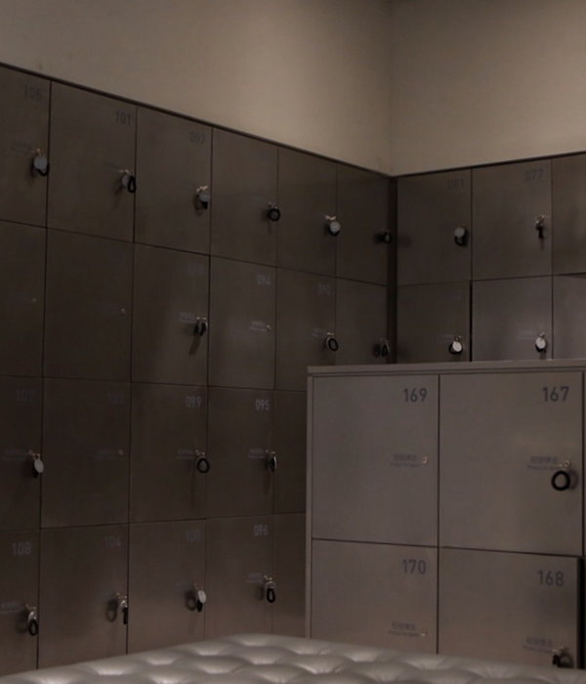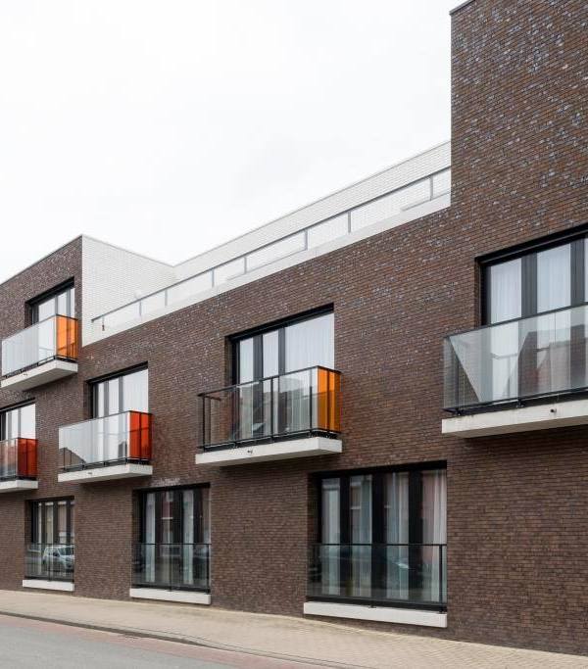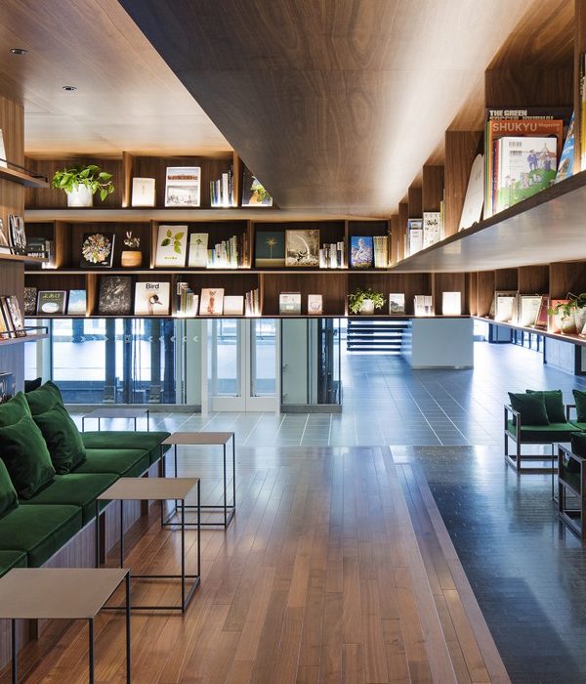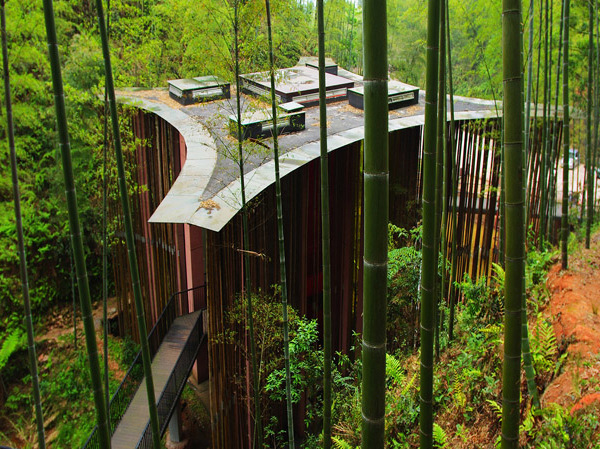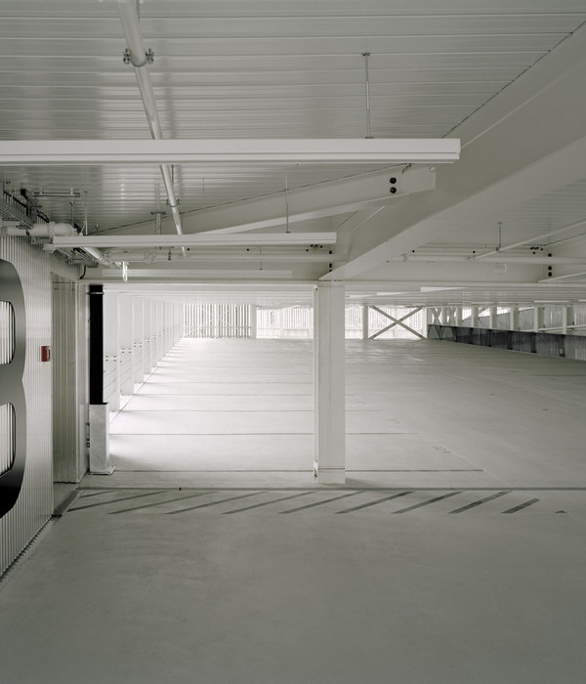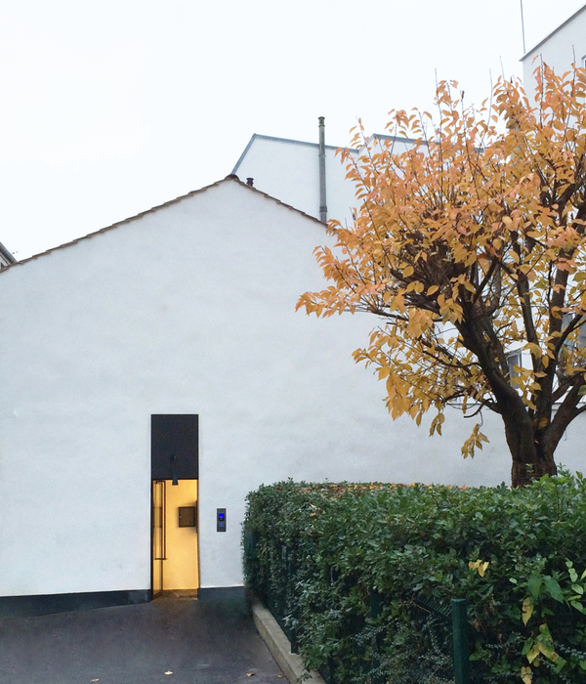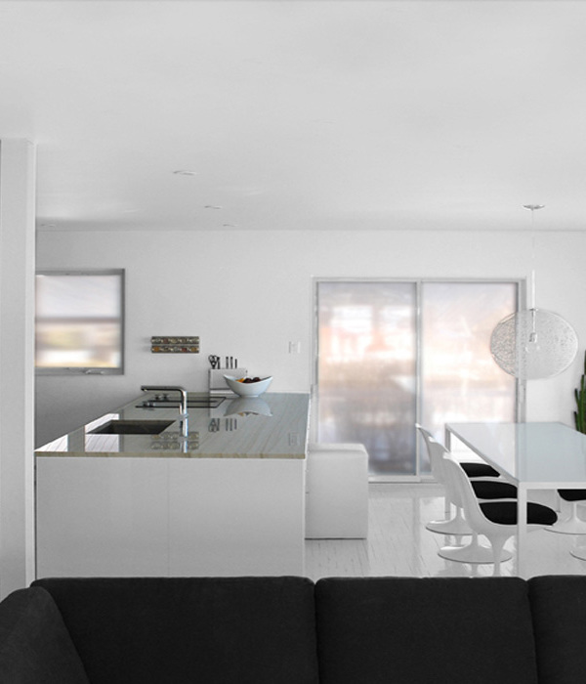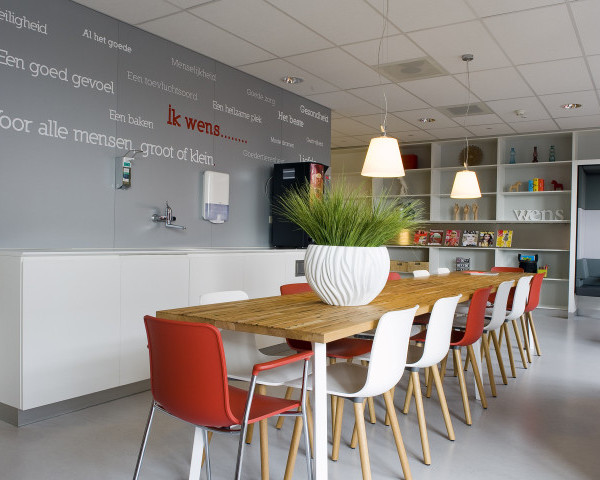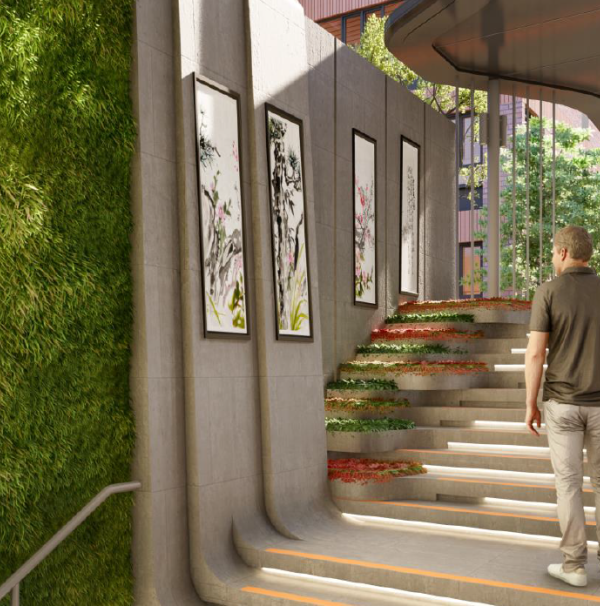当我们第一次站在在上村村中心广场环顾四下时,两种截然相反的意象悖谬地并立在我们眼前:一方面,这里青山绿水,云蒸霞蔚,还有大片田野,符合人们对“诗和远方”的全部想象;另一方面,村中人烟稀少,仅有迟暮的老人和懵懂的儿童在闲逛,大批年轻人已经去了外面的世界闯荡。如同夕阳下的余晖,虽然美好总让人觉得短暂。“在上村”是中国建设银行重点扶贫工作对象,位于广东省河源市紫金县,由于土地贫瘠、人口转移和产业更替等原因,经济条件逐渐落后。自 2017 年开始,我们有幸参与到其新农村建设工作中,试图以设计的手段对其做出改变。经过与长期驻扎在当地的扶贫干部的沟通,我们确立了“精神扶贫”的策略,将工作重心放在村中广场周边一系列与村民日常生活息息相关的文化建筑的改造和重建上,以一个重新被强化的精神核心加强全村的凝聚力。
▼建筑外观,exterior view
When we first arrived in the central square of Zai Shang Village, two opposite images stood in front of us paradoxically: on the one hand, there were green mountains, rivers, and vast fields under blue sky, which accorded with all people’s imagination of poetry; on the other hand, there were old people and ignorant children wandering around, the young people have all gone to the outside world. Like the afterglow of the sunset, though beautiful but short-lived.
Zai-shang Village project is part of poverty alleviation work of China Construction Bank, located in Zijin County, Heyuan City, Guangdong Province. Due to poor land, population transfer and industrial replacement, its economy was gradually declined. Since 2017, we have been invited to do the regeneration work. After communicating with the local cadres who have been stationed for a long time, we established the strategy of “spiritual poverty alleviation”, focusing on the transformation and reconstruction of a series of cultural buildings closely related to villagers’ daily life around the village square, and strengthening the cohesion of the whole village with a reinforced spiritual core.
▼项目轴测图,project axon
"天边一朵云"是村民看到成形的"少儿阅览活动中心"时对其的戏称,"云"暗示了一种流动的、柔软的、无定形的状态,这与我们潜意识中的设计初衷的确有某种默契。
"Cloud in the sky" is a joke calling from villagers when they see "Children’s Reading Activity Center". Cloud implies a flowing, soft and amorphous state, which implies the original intention of our subconscious design.
少儿阅览活动中心,Children’s Reading Activity Center
现有小学建于上世纪八十年代,仅有基础的教学楼,而孩子们的课外活动空间则相对匮乏。我们试图在紧邻学校一侧的草坪上创造一个新的场所,植入诸如图书阅览、手工制作、开放课堂等活动。建筑的形态经过若干轮的探讨最终确认为一种平滑凹凸曲线的形式。六边形的阅览室作为核心,而活动空间旖旎起伏包裹在其周边,如同软体动物的数只触手向周边的环境伸展开去。“不做无理由的形式”是我们一贯的自我要求,而此空间结果主要回应了两方面的需求:对于景观的最大化融入,和对于人流与活动最大程度的接纳。平面方向上的凸与凹,形成对景观或“浸入”或“收纳”的关系,垂直向度的元素仅有结构的圆柱和少量作为“虚隔断”的白色格栅,它们一种相对随机的位置出现,虽然赋予空间一定的边界,但更大程度上放任了其中活动的自由。
▼轴测图,axon
The existing primary school was built in the 1980s, with only basic classrooms, while children’s extracurricular activities are relatively scarce. We try to create a new place adjacent to the school, and to implant activities such as book reading, handcrafting and open classes. After several rounds of discussion, the building is finally confirmed as a smooth curve form. The hexagonal reading room is the core, wrapped around by the activity space, like several tentacles of mollusks stretching out to the surroundings. “Never do an unreasonable form” is our belief, it mainly responds to two needs: maximizing the integration of landscape and generate the acceptance of human flow and activities. Convex and concave in plane form the relation of landscape of either “immersion” or “acceptance”. The cylinders and white grilles are the only vertical elements as “virtual partition”. They appear in a relatively random position, the building is fully open to the surroundings.
,a play of light and shadow
▼蜿蜒叠加的空间,a smooth curve form of space
▼空间细部,detailed view
整个场地的任何角度,都与周遭的景观没有界限,天空、远山、绿树、草坪是眼睛和手都可以触摸的。自由曲线的屋面,与间或出现的格栅,形成某种独特的景框。我们希望这是一个如同公园般开放的建筑,村里的老人和孩子可以闲逛着,不经意间就进入其中,徜徉、停留、交谈、嬉戏……形式的均质性保证了它向各个方向的平等性,同时也容纳了其中发生的事件的“无限可能”。
The sky, the mountains, the trees and the lawn can be touched by the eyes and hands. It performs like a park. The old and the children can wander around and enter it easily, staying, talking and playing. The homogeneity of form guarantees equality in all directions, and also inspires the “infinite possibilities” of events occurring therein.
▼自由曲线的屋面与间或出现的格栅,the freelyroof and withgrilling
由于学校教学楼中未配置正式的洗手间,只有一个独立的简易茅厕,设施陈旧,通风困难,空间逼仄,同时它还需要满足广场公共集会时大量活动人流的使用,无论从卫生和便利的角度,都难堪重负,而新建公共卫生间则成为急需品。我们认为“让人有尊严地如厕”是生活质量的基准。
在这个问题上,我理解您关心的是如何改善学校的卫生设施。如果您需要关于如何改进和优化学校卫生设施的建议,我会非常乐意提供帮助。
The only toilet for the pupil is outside the school, which is outdated, with bad ventilation and narrow space. It’s also urgent to make a new toilet for the people during public gatherings in the square. We believe that “letting people use the toilet with dignity” is the benchmark of quality of life.▼从活动室望向卫生间,view to the toilet from the Activity Center
新洗手间被分为上下两层,而上层正好与学校操场的高度齐平,孩子们可以顺畅地使用,而下层则被预留给成人公共活动时使用,上下两层通过楼梯连接,具有一定的“忙时”互补性。儿童洗手间被设置为男女两个独立空间,顶部处理成两个相对的偏心棱台,而内顶面被刻意地喷涂为橙绿两种主题色彩,阳光从顶部的采光孔洒入,在墙地面上投下漫射的光影,整个空间具有了一种宗教空间般的精神气质。在保证私密性的前提下,外立面被处理成半高的阳台与格栅结合的形式,打破传统公厕全封闭的刻板印象,让光线的舞动更加微妙,同时外挑的阳台形成可以放置花草的休闲空间。如厕的行为不再只是一种生理的需求,它被拓展成可以短暂放松的游戏空间,立面上打开的数个不规则洞口,满足了孩子们向外张望的愿望。
▼轴测图,axon
The new toilet is divided into 2 floors. The upper floor is at the same height of the school playground for the children, while the lower floor is reserved for public activities. These 2 floors are connected by stairs, which has certain flexibility in busy hours. Children’s pat is set as two separate spaces. The roof is treated as two opposite eccentric prisms with inner surface sprayed into orange and green. Sunlight sprays into top window and diffuses on the wall. The whole space has religious atmosphere. For ensuring privacy, the external facade is treated as a high balcony combined with grille, but different from the traditional public toilets. The light dances subtly, and flowers and plants can be placed on the balcony. To go to toilet is no longer just a physiological need, it’s also a game space. Several irregular openings on the facade satisfy the children’s desire to look out.
公共卫生间远景,public toilet exterior view
楼梯和墙面细节,stairs and facade
梅洛。庞蒂认为,人们依托自我感官,对于建筑纯粹“现象”进行体验获得的情感是最真实的,我们通过情绪的灵敏度来感知空间氛围,好的建筑是一种媒介,通过它,身体与自然发生了直接的联系,这是我们对于此公卫的期待。
Merleau Ponty believes that people rely on their own senses to experience the pure “phenomenon” of architecture. We perceive the spatial atmosphere through the sensitivity of emotion. Good architecture is a medium through which the body and nature have a direct connection. We try to realize this toilet as such a kind of building.
▼男卫的屋顶和天光,interior of men’s room
▼女卫的屋顶和天光,interior of women’s room
戏台是乡村公共生活重要的承载空间,从古代的村戏开始,到今天逢年过节各种当代节庆活动,戏台是仅存的可以迅速将人群聚拢的空间之一,具有类比于精神图腾的功效。数百年来,舞台上变换的是角色,舞台下不变的是传统,是人生。
The stage is an important bearing space of rural public life. From ancient village opera to today’s festival activities, the stage is the only space which can quickly gather people, and it has the effect as a spiritual totem. For hundreds of years, what has changed on the stage is the role, while what remains unchanged is tradition and life.
▼戏台整体,Plaza Stage
旧戏台仅仅由一个混凝土台子和四根柱子支撑起的一片顶棚构成,它甚至比旁边的民宅还低了半头,“在上村文化广场”几个大字在风中摇曳,略显尴尬。我们需要强化戏台的体量和仪式感,又须在相当有限的预算下进行改造,同时也希望最终的成果能以一种具有文化气质的形象出现。最终,我们用一种较为巧妙的方式实现了这个看似不可能的任务:用大量木格栅的手法塑造具有传统戏剧舞台格局的空间。
The old stage consists of a concrete platform and a roof supported by four pillars. It is even lower than the house next to it. The characters “Zai Shang Cultural Square” waving in the wind look embarrassing. We need to maximize the stage’s volume and ritual sense with fairly limited budget. Ultimately, we solved this “mission impossible” in a ingenious way: using large number of wooden grilles to shape the space into the traditional theatrical mode.
▼轴测图,axon
戏台的头部被拔高、放大,中间形成高耸的主舞台,而两侧以若干桁架形成序列感的多重进深空间,原有的柱子、舞台四周和桁架底部均被垂直向的木格栅覆盖,以一种较轻盈的方式塑造了主舞台和侧台结合的古典戏剧空间。仪式感被增强的同时,大量格栅的空隙,让建筑周遭弥漫着一种“空气感”,背后的青山仍隐约可见。
The head of the stage is raised and enlarged to give a main stage in the middle, while several trusses on both sides form the depth of space. The pillars, the roof and the body of the truss are covered by vertical wooden grilles, thus shaping the volume in a light way. The gaps in between the grille give the building the “sense of air”, and the hills behind were still dimly visible.
▼格栅光影,wooden grilles
▼细部,details
▼构造细节,structure detail
中国的政府的办公建筑通常令建筑师觉得颇为棘手:为了树立公正感它需要四平八稳,中轴对称;出于对威仪的追求,它往往被赋予古典的样式,经典的三段式是最常见的选择。即使是村级行政中心,它本质上也是一样,而这些关键词,是设计者最不愿面对的。好在目前的新农村建设的精神中,特别强调了“公众参与”和“服务于民”的属性,而业主也特别强调在行政职能之外加入村民的活动休闲功能,这成为我们设计的某种突破口。
It’s always difficult for architects to design Chinese governmental buildings: in order to establish a sense of justice, they need to be stable and axisymmetric; for the pursuit of prestige, they are often given classical style. The village committee center is essentially the same, and these keywords are the most unwilling for designers. Fortunately, the scheme of “public participation” is particularly emphasized recently, So the villagers’ cultural and leisure needs in addition to administrative functions, become a breakthrough in our design.村委楼背面视角,rear facade of the office building
场地本身的局限也是明显的:用地范围是一块面宽 10m、进深 25m 的狭长地块,短边临街,而两侧分别紧邻学校和民宅。如何在有限的条件下实现有品质的场所?我们确立了以一个狭长天井作为空间核心的策略。建筑共分三层,首层为办事大厅和村民活动,二层为村委办公及会议室,三层为党建工作室,所有空间均围绕中庭展开。而封闭与开敞空间的交替出现形成了富有韵律感的序列。中庭外墙一侧被处理成花格砖的肌理,顶部天光徐徐落下,映照在铺满白色卵石的花坛中,楼梯从竹丛中扶摇而上,整个空间呈现出一种寂静、悠远的气质,而这种氛围是其他同类行政建筑中非常罕见的。花坛中的竹丛也强化了场所的文化氛围。
▼轴测图,axon
The limitation of the site is obvious: the plot is narrow and long, with a short side facing the street and two sides adjacent to the school and a house. Our strategy is to make a patio as the core of the space. The building is divided into three floors, the first floor is the office hall and villagers’ activity space, the second floor is the village committee office and meeting room, and the third floor are the studios. All the space is around the atrium. The alternation of enclosed and open space forms a rhythmic sequence. The texture of the the atrium wall is treated with checkered bricks, and the skylight falls onto the inner garden covered with white pebbles. The stairs rise from the bamboos upwards. The whole space presents silent atmosphere, which is very rare in other similar administrative buildings. Bamboo also strengthen the cultural feature of the place.
▼中庭空间,atrium space
▼中庭天窗和镂空砖墙,the skylight and perforated brick wall
近年来,“乡建”成为建筑师中的一个热门词汇,一时间各类作品在乡村四处开花,但其成果是否能给乡村振兴带来切实的改变,很多时候并不尽如人意。建筑师对于建筑学本体语汇的过度关注往往会令其目标预设从一开始就偏离了方向。我们虽然同样以建筑手段介入,但更着力于为村民在现有的生活模式下提供能激发乡村潜在活力的场所,并在传统的“庄严”空间中置入更多村民可自由参与的内容,一种“暧昧性”空间正在潜移默化地发生。
In recent years, “rural construction” has been popular among architects. All kinds of projects blossom everywhere in the countryside. However, whether the work can bring real change to the Rural Revitalization is still a question. The architect’s excessive attention to ontological vocabulary of architecture makes its presupposition deviate from the beginning. Although we also intervene the rural construction by means of design, we are more focused on either providing potential places for villagers to stimulate the vitality under the existing lifestyle, or inserting programme that villagers can freely participate in in the “solemn” space. A kind of “ambiguous” space is taking place imperceptibly.
▼总平面图,site plan
{{item.text_origin}}

