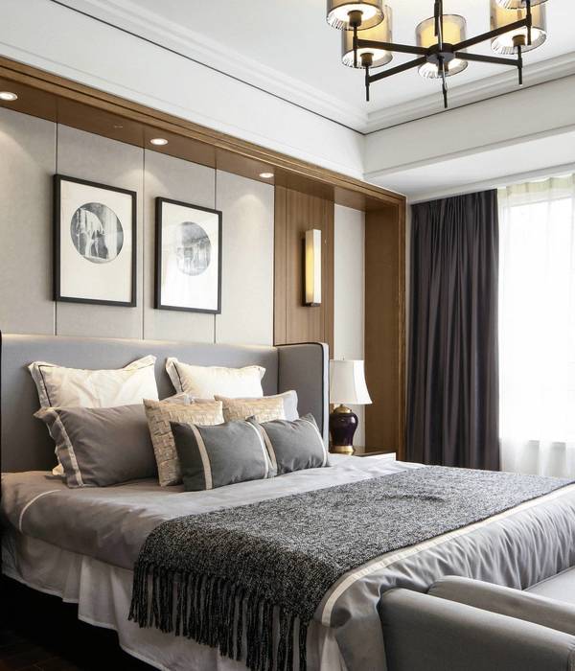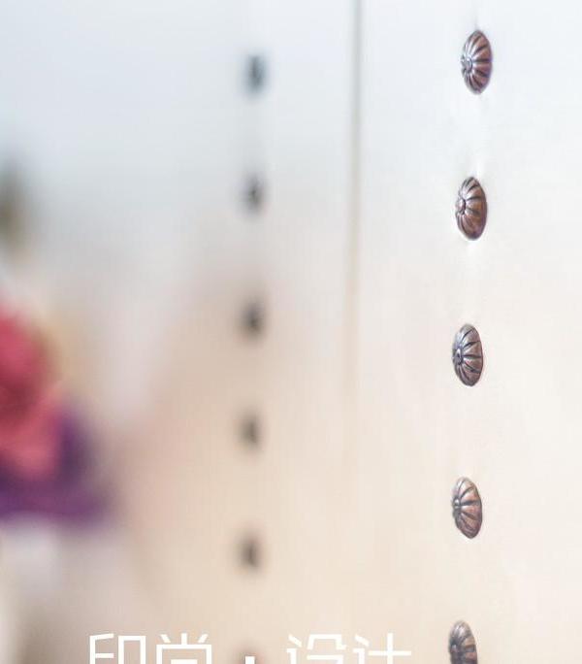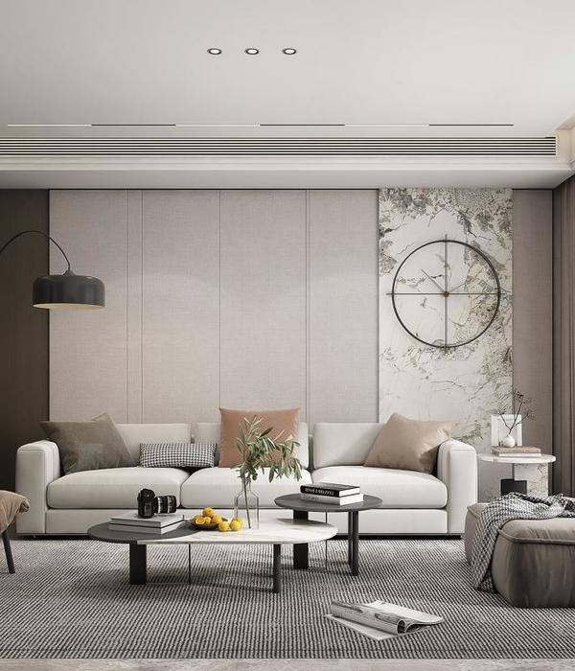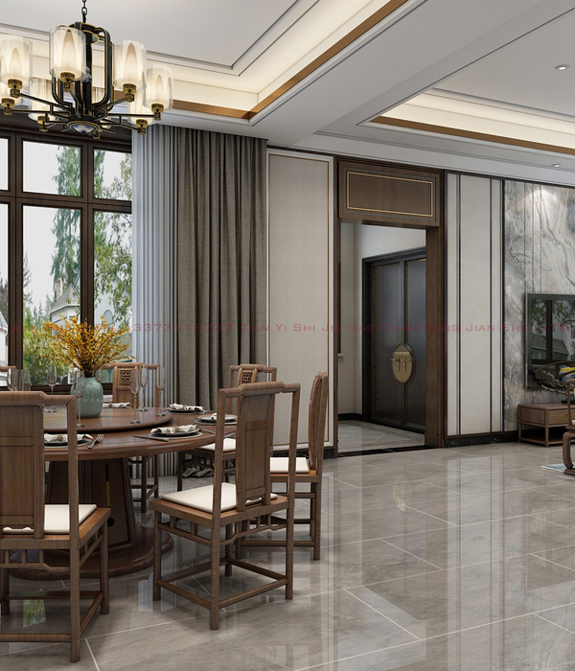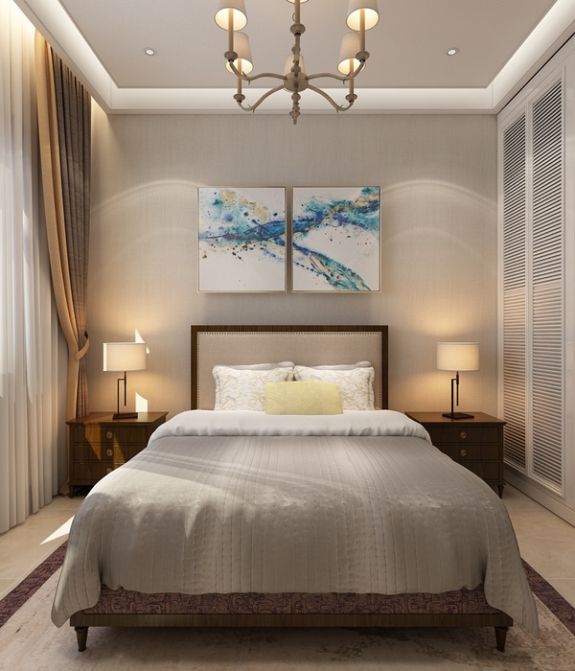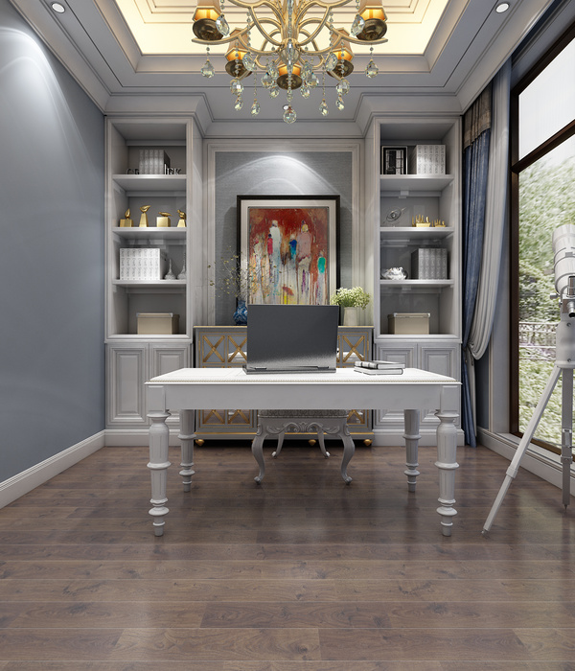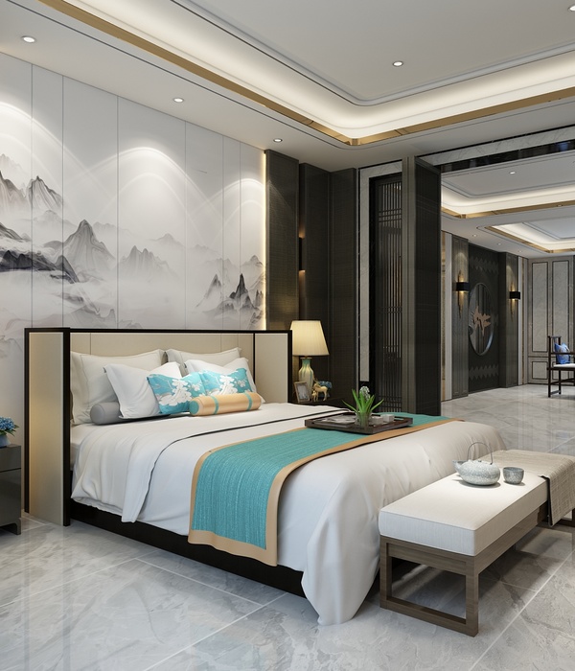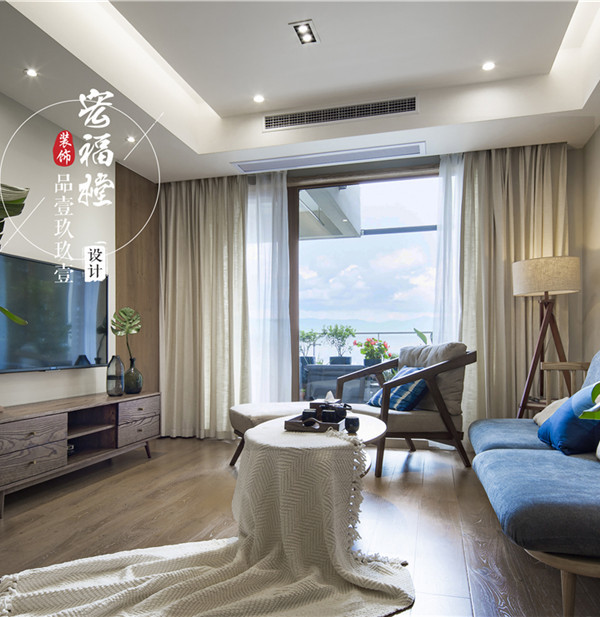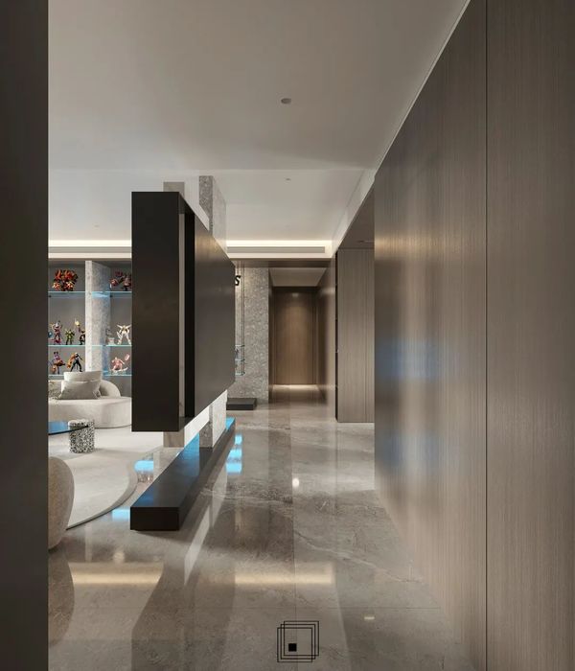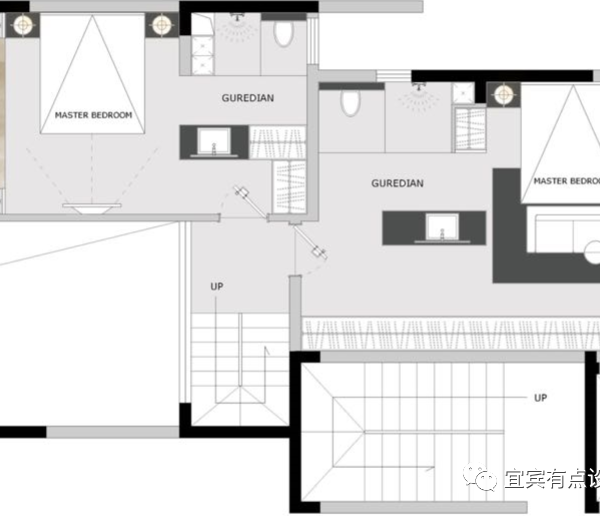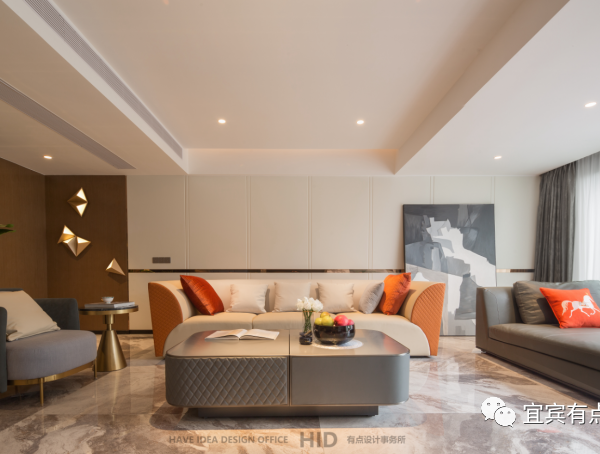住宅位于日本乡村。基地与一栋古老的神社相邻,周边是已经在此生活了相当长时间的居民、大树和狭窄的道路。由于喜欢这里丰富的环境,业主买下了这片土地,并且希望设计可以让住宅直接感受到基地所处的环境。
It is a housing plan in a rural area of Japan. The site is located next to an old shrine and is surrounded by people, big trees and narrow streets that have lived there for a long time. The client liked this rich environment and bought this land. Therefore, we designed a house that directly feels the surrounding environment of this site.
▼建筑外观,external view of the house ©1-1 Architects
▼建筑周边的小路,narrow street around the house ©1-1 Architects
为了实现此目标,设计师让基地北侧的一条小路穿过住宅内部,仿佛在基地上延续。这条道路占据了住宅的大部分宽度,在南北形成了两个巨大的开口。借此,建筑与城镇之间的边界被模糊了,住户仿佛生活在摆放了家具的城镇一隅。卧室中,地板和内墙均采用临时材料,消除了封闭的私密空间。业主无论在房屋的哪个角落,都会觉得自己住在城市之中。
First, a narrow road in the northern part of the site was planned to pass through the inside of the house as if it continued to the site. This street, which occupies most of the width of the building, was planned to penetrate a large opening in the north and south. As a result, the boundary with the town is blurred, and the image is like living with furniture lined up in a part of the town. In the bedroom, the floorboards and inner walls are made temporary to eliminate the closed private room space. This gives the client the feeling of living in the city wherever they are.
▼穿过建筑的道路,street through the house ©1-1 Architects
▼两侧通透的生活空间,transparent living space with large openings on the north and south sides ©1-1 Architects
▼与道路相连的住宅入口,entrance of the house connected with the street ©1-1 Architects
▼开放的厨房和起居空间,living space with open kitchen ©1-1 Architects
▼庭院,与室内空间无缝衔接,courtyard connected with the interior space seamlessly ©1-1 Architects
▼卧室采用临时围护材料,bedroom enclosed by temporary materials ©1-1 Architects
▼从卧室看向起居空间,view to the living space from the bedroom ©1-1 Architects
▼细部,details ©1-1 Architects
设计师认为模糊与城市的界限也意味着模糊所有权的边界。在施工过程中,业主与当地居民形成了积极而愉快的互动。既然能够参与到当地社区之中,相信建筑可以与城镇和居民和谐共存。
We think that blurring the boundaries with the city also blurs the boundaries of ownership. During the construction, the client actively and happily engaged with the local residents. We believe that housing that induces involvement with the local community is suitable for this town and its residents.
▼夜景,night view ©1-1 Architects
▼平面图,plan ©1-1 Architects
▼剖面图,section ©1-1 Architects
Title: House HM Location: Nishio Aichi, Japan Main use: House Structure: Wooden Site area: 215.80m2 Building area: 89.44m2 Total floor area: 89.44m2 Design period: June 2019 – January 2020 Construction period: February 2020 – September 2020 Design: 1-1 Architects(Yuki Kamiya + Shoichi Ishikawa + Yui Goto) Construction: Toyonaka Construction Co., Ltd. Photo : 1-1 Architects
{{item.text_origin}}

