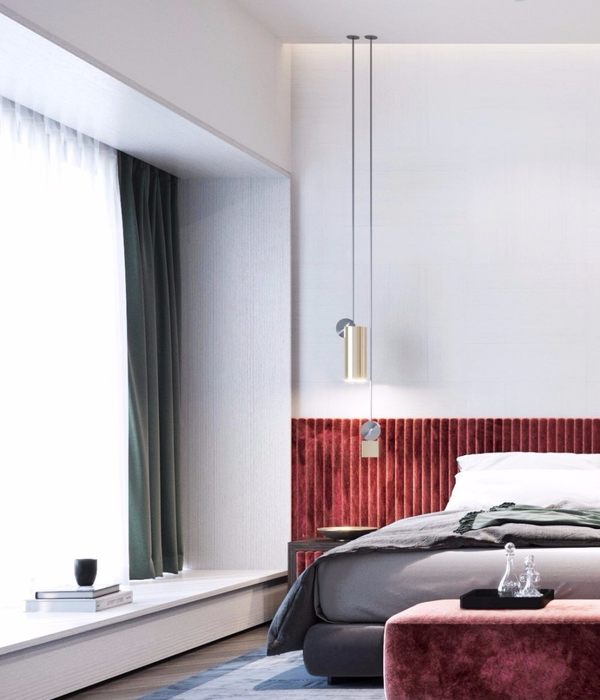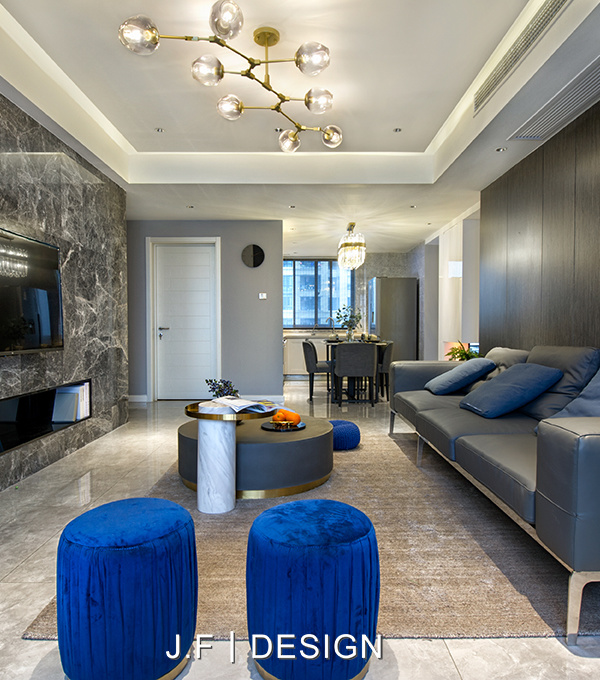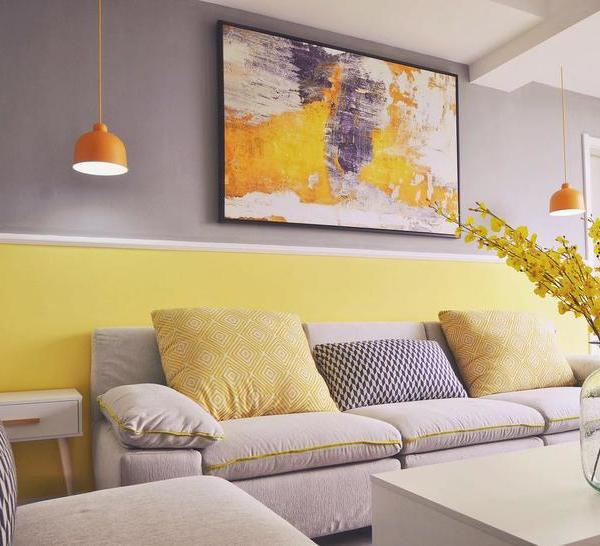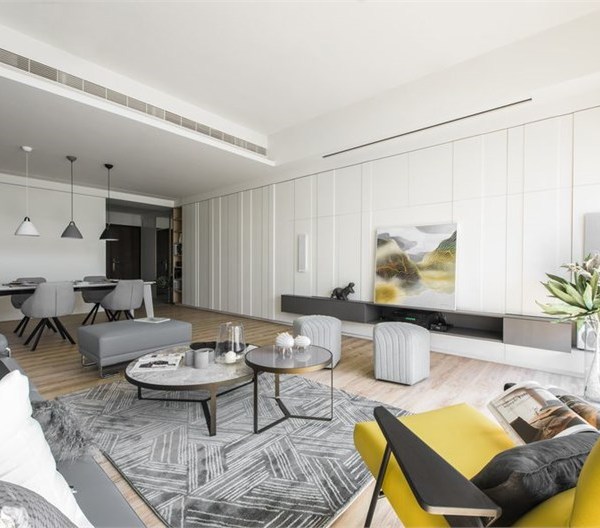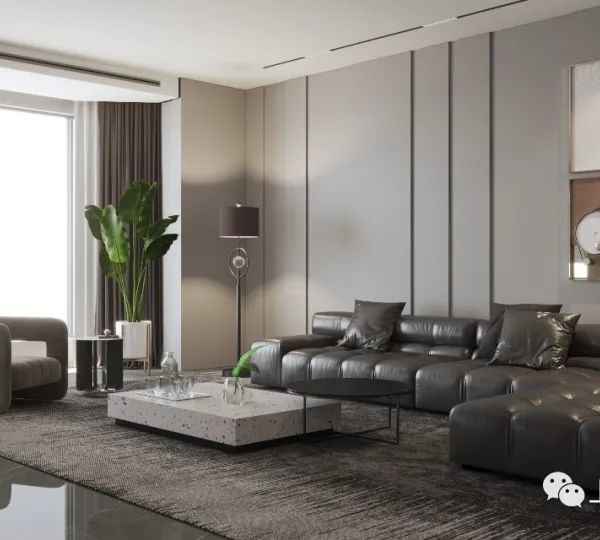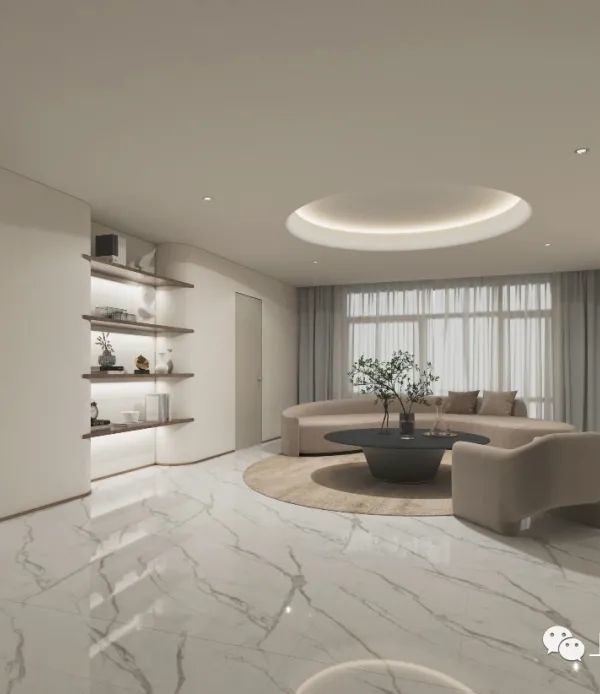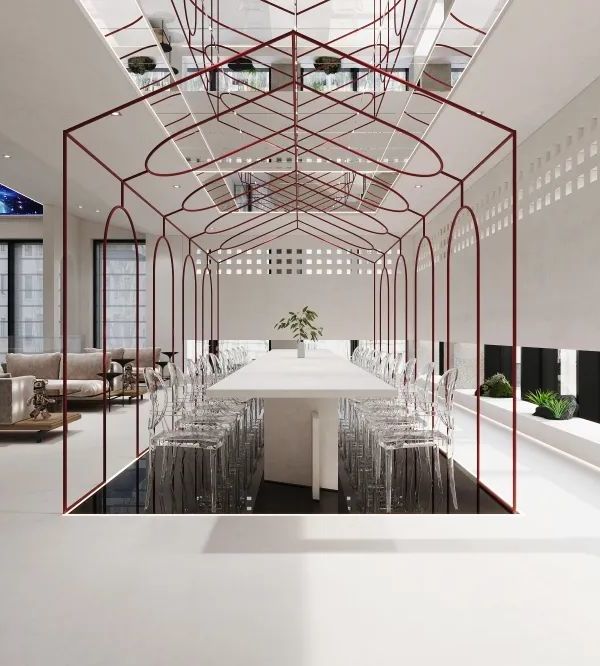Architect:nord architecture-design
Location:Turkey
Project Year:2015
Category:Student Housing
For Silahtarağa Gayrimenkul’s Studio Santral which has a total of 6000 square meters construction site in the parsel adjacent to Bilgi University’s Santral Campus and whose architectural project belongs to Erginoğlu & Çalışlar Architects, all interiors such as rooms, corridors, reception, lounge have been designed as a functional and modern set up.
In the first phase, for the room types of the dormitory with 149 rooms and 300 people capacity, different alternatives have been created which can meet the demand of customers. Four different types of rooms have been designed in different sizes and schemas that varies from 22 square meters to 45 square meters. First one of these has been thought to be in the standard room type with two single beds between which a desk is located, and the second one has been thought to have a bunk bed with a desk that completes it underneath. Third room type has been designed with a schema where beds are brought together with an L-shape bunk bed and desks are kept separated. And the fourth type is designed as duplex rooms where downstairs is designed as a living room and upstairs is kept for studying and beds. Furniture in all kinds of rooms have been designed according to their position and attention has been shown for effective usage of each square meter. Material choices in the room types have been evaluated according to the criteria such as design integrity, function and long-term use. On the floor of the rooms, pvc coating is used a continuation of the circulation area, whereas on the ceilings, wire mesh ceiling application is done in order to give steel construction feeling in the interiors as well. For the walls, surfaces where white-grey shades are dominant have been preferred.
For the corridors of the dormitory, linear sheet metal is used regarding the block structure of the building and various direction surfaces have been designed, the graphic expression of the building has been formed by emphasizing the room numbers, space names on these linear surfaces.
Located on the ground floor and entrance of one of the blocks, reception has been designed as an information desk and supplementary element in the building approach. For the reception desk, as a material, solid wood panels have been used in order to have both an inviting welcome desk and also have a natural effect. All the surface of the cupboard module behind the desk and the vertical separator which limits this area is used as mesh and it has been taken into account as a reference for the wire mesh used on the room ceilings. Reception has been completed with ceiling again covered with wire mesh through the continuation of lighting products over the desk, doors with mesh surface and colors of the walls.
Lounge area is designed for the mutual room that becomes a square as an intersection of the room corridors on the first basement floor. This common space also includes study room, laundry room, kitchen and WC. The designing quality and construct of these spaces have been also produced in order to have an integrity with the general design ideas. Lounge area has been separated into three main functions and designed as three separate halls with the instruction of structure system of building. First and third halls on the sides have been shaped as units which have comfortable order of seating and screen surfaces and shelf system on the walls. Metal as ceiling covering is used a continuation of the wire mesh used for the other units of the building. It has been also provided that these ceiling continued until the wall surfaces with screen surfaces and shelf systems and this way, visual integrity is ensured. For the middle hall, a seating order has been built with equipment proper to the function which is thought to be the dining hall. For the ceiling of this area, linear wooden parts have been built as a repetition of the wooden material on the table surfaces. For the wall surfaces on the corridor sides of the halls, a painted glass board has been put that reflects the corporate color and a dynamic effect has been added to the corridor. For the majority of the lounge area, colors used in the room types and reception have been preferred. For the other column and wall surfaces, graphic expressions have continued in the corridor as well.
The main principle of Studio Santral’s interior design has been shaped as minimally as possible in order to prepare the ground in accordance with the investor company’s corporate structure and also to have an integrity of language with the modern approach built on the architectural project. Material and color continuation in the interior design has been maintained from the structural details to point details with prioritizing functional usage and integral approach.
▼项目更多图片
{{item.text_origin}}

