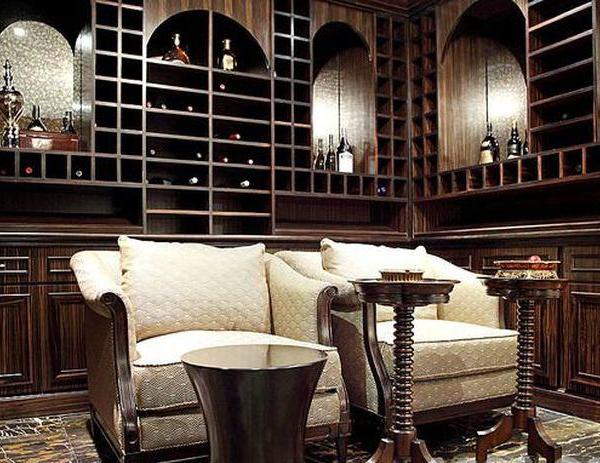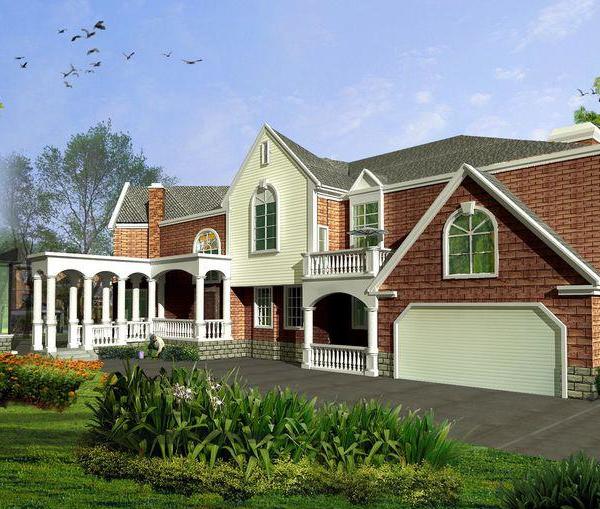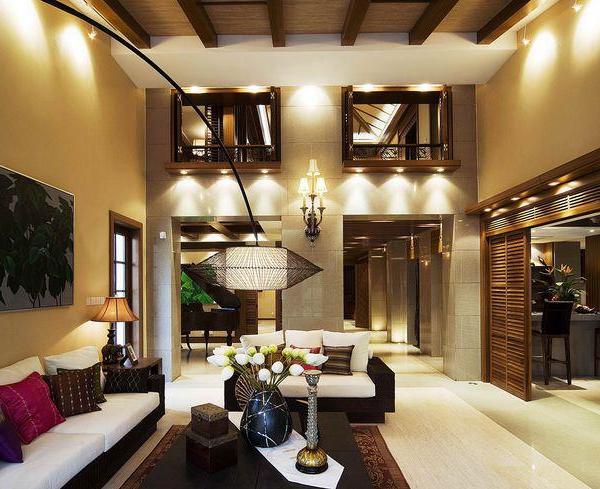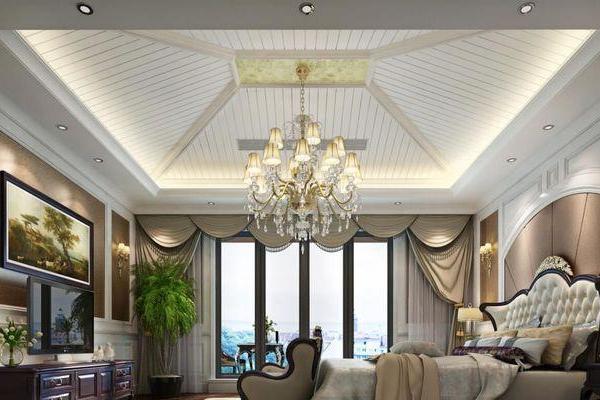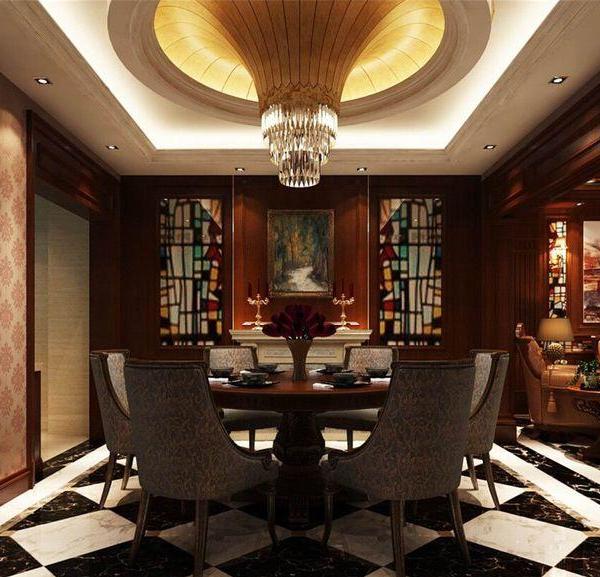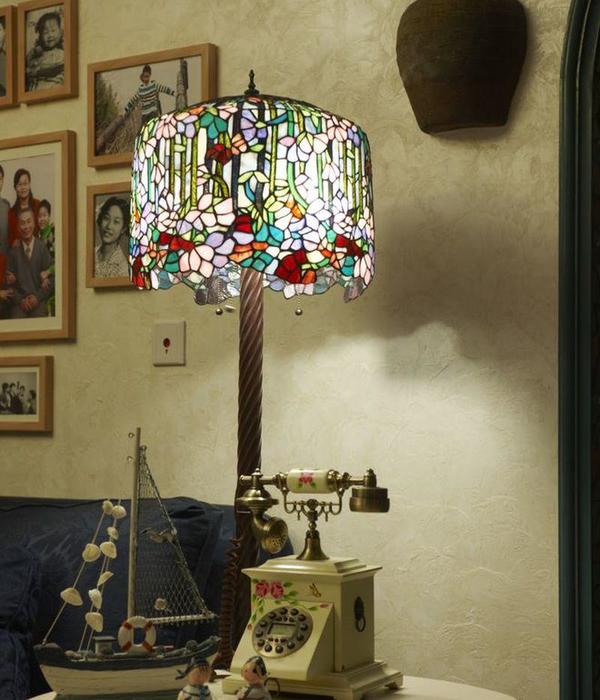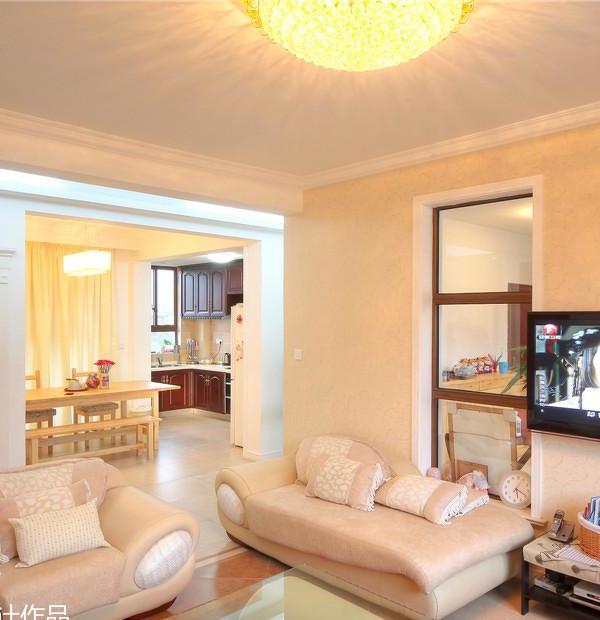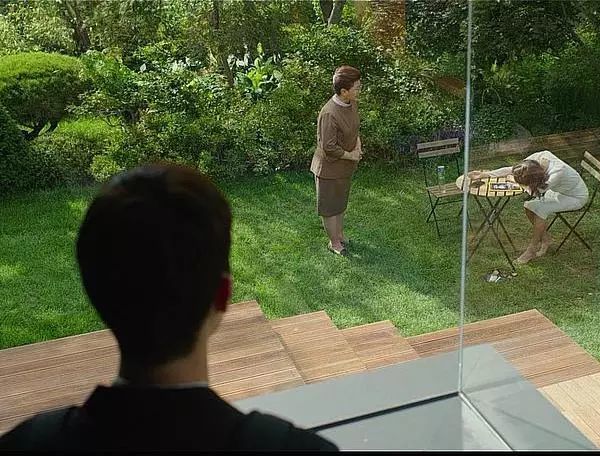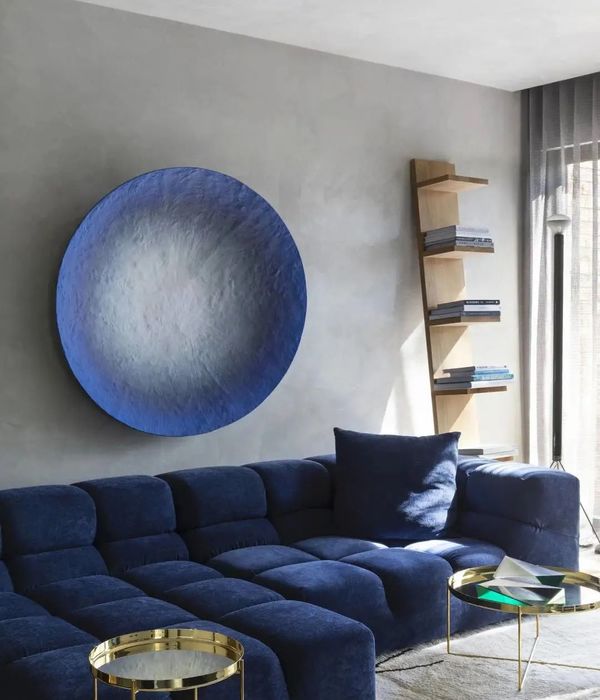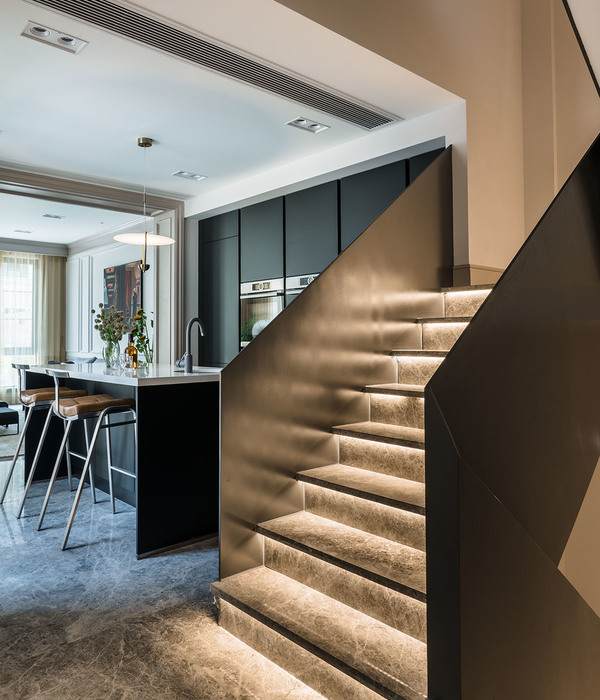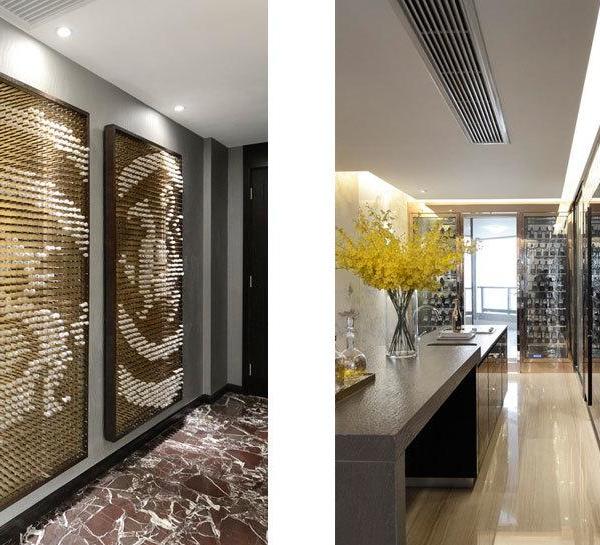Crafted with care, this residence offers an exceptional experience throughout its environment of 30.000 sqm private forest, where it is generously nested with a totally direct open sea view that offers daily wonderful sunsets and glittering nights panoramas.
Its architectural & interior spaces are a continuous melody of exclusive materials, details and interior spaces that open up to the sea and the green spaces in a transparent language that blend rocks, pebbles, green with natural wood, marble & noble metals.
The multi-level terraces and private zones along with the independent Annexes allow the property to have a particular level of privacy and circulation malleability making any stay possible.
Too much to say about the experience you could have and the emotions that will be awaken being in this particular environment that combines nature with open scenery in an impeccable design & state of art comfort that can only be compared to 5 stars superior boutique hotels.
The building comprises a cluster of white cubic volumes unfolding in two levels and a basement. The design clearly promotes an outdoor way of living, with flowing relaxation and entertainment spaces -comfortable sitting and dining areas and BBQ situated strategically around the two heated pools and the Jacuzzi of the surrounding area.
The flexibility of circulation between these spaces in different levels provides the user with complete freedom of movement.
A transparent language that blends rocks, pebbles, green with natural wood, marble and noble metals is used in both the architecture and the interior design.
Large openings with this section profiles blur the boundaries between indoors and outdoors, specifying the desired connection of the two.
The continuous marble floors and the predominating white colour intensify this architectural continuity then, while black linear strokes colour the thin columns of the facade, the frames, the furniture and the steps of transition to a different level.
On either side of the residence two autonomous annexes comprising two master suites each, with private courts and roof terraces, follow the same cubist style. The entrance leads to the heart of the residence, a central double height atrium where the geometry of the intricate white acoustic cladding is bathed in the natural light from the skylights, giving an airy tone that continues through the building ensemble.
Within the main cluster of volumes are the communal spaces of the residence, such as sitting and dining areas, the professional kitchen with a wine cooler and a breakfast area that is in direct connection to its outdoor equivalent.
The first floor accommodates the six master suites of the house, with private balconies and a central roof terrace from where one can oversee the region. The colour palette follows muted grey tones with blue and cyan accents highlighting key points of the space.
The white marble floor also clads the internal walls, while reflective mirror surfaces add to the sense of permeability. In balancing the flowing layout, furnishing elements in stone and black metal provide a more restful background, giving the necessary sense of intimacy and warmth to the residence.
{{item.text_origin}}

