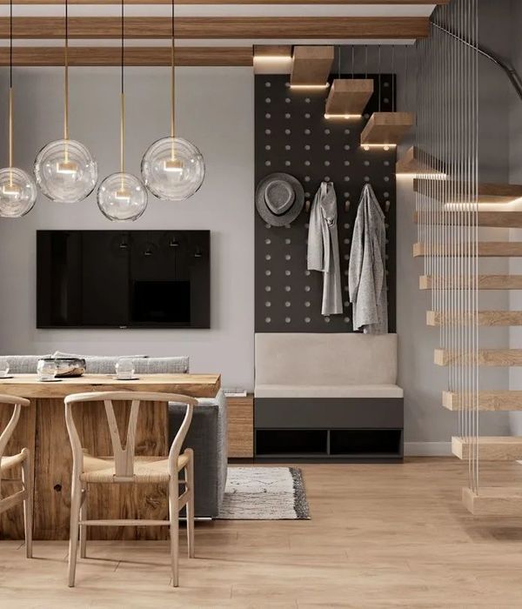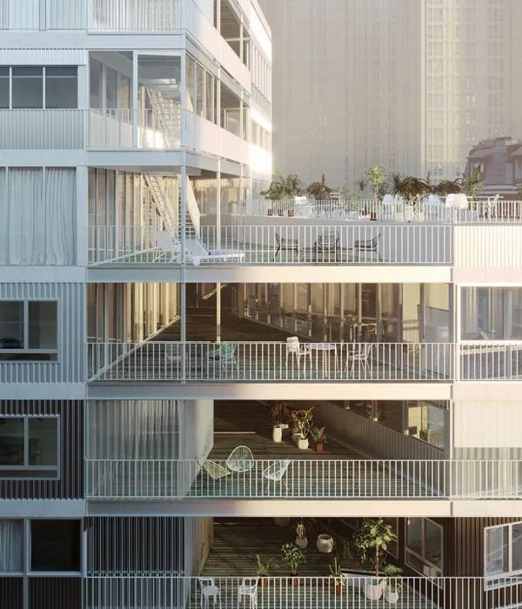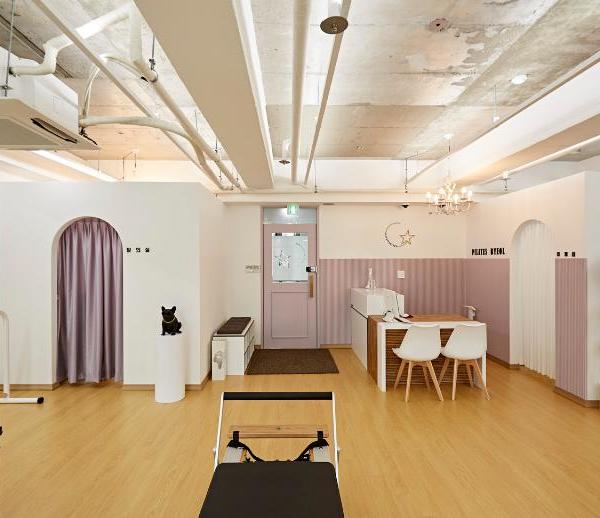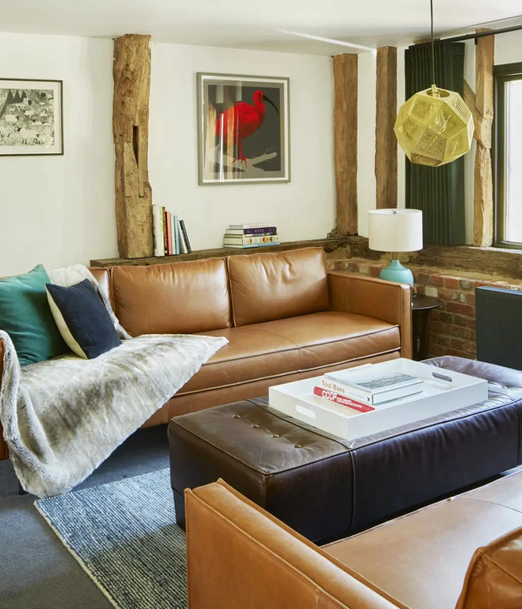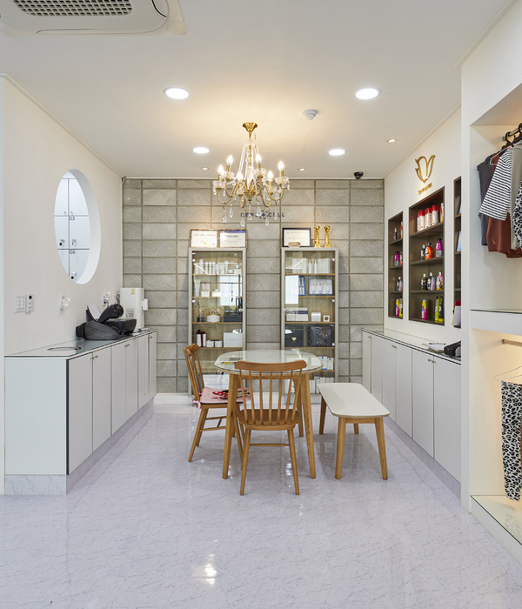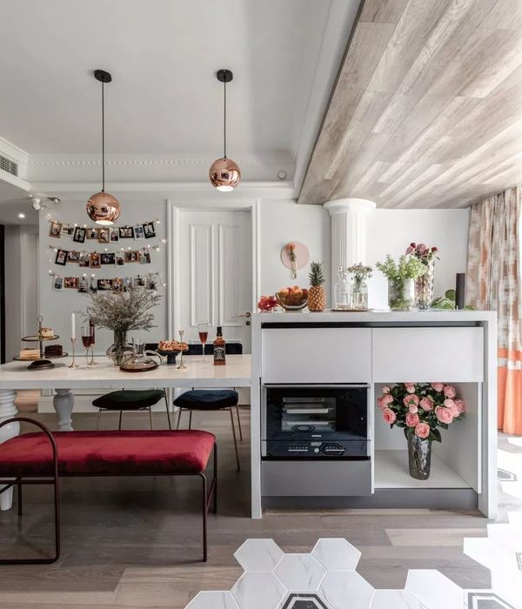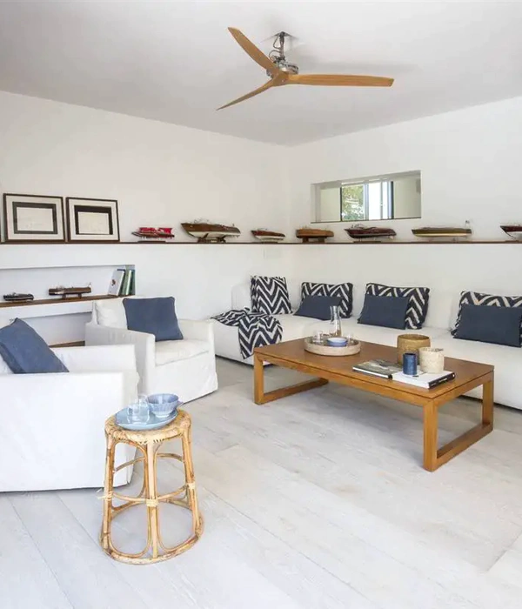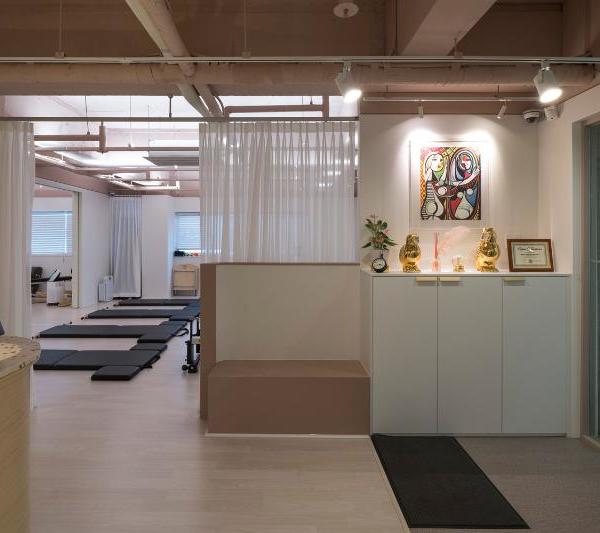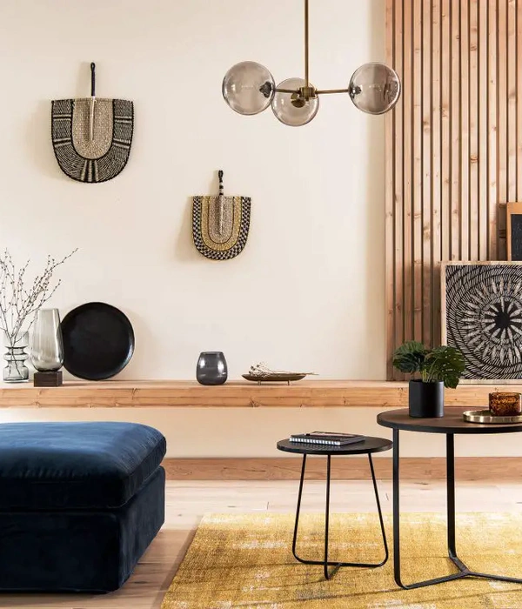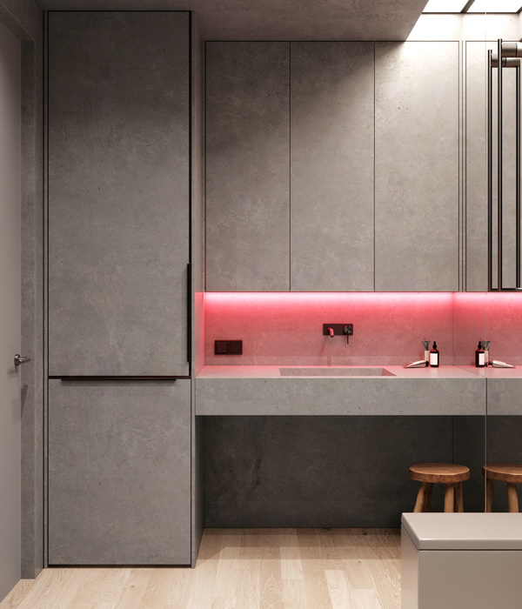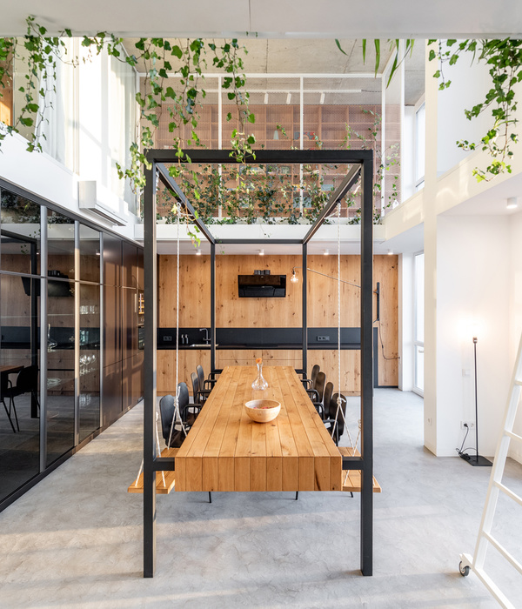Architect:Archizeit Studio
Location:Strada București 51, Chișinău, Moldova; | ;
Project Year:2016
Category:Offices
Archizeit Studio is the office of the architecture company with the same name and represents entirely the idea and vision of the founding architect, Alexandru Zingaliuc, who realized the project from beginning to end, he being both the architect, designer, construction manager and client of this object. This materialized in a great freedom of creation, the final project reflecting his architectural and artistic vision .
The construction of the office falls into the category of renovations and extensions and began with the renovation of an one level house located in the center of Chisinau. The renovation consisted of both, the reconfiguration of the interior space and the exterior appearance of the existing building and had several stages:
The existing building was an ordinary building, with several rooms, with separate entrances, spaces that did not communicate with each other and fragmented interior, both functionally and aesthetically. Another problem was the insufficient lighting, some spaces did not receive any natural light at all. Also an inconvenience was the low height of the ceiling, which further accentuated the insufficient light and created an austere space. For this reason, in the first stage, the interior space was reconfigured, by demolishing the partition walls and fluidizing the interior space, as well as adjusting the floor level in order to increase the free height of the interior space.
Another important step was to enlarge the window openings and configure the interior space in correspondence with a better lighting of the different functional areas. Also at this stage the consolidation of the existing walls took place.
In the next stage, the exterior renovation works started. Thus, during this period, was built the concrete structure that marks the main entrance and the platform that serves as a foundation for the container that was to become the main office. One of the defining aspects of the project is the use of natural materials, processed by hand or recycling and reusing existing objects. For this reason, a metal container was brought for the extension. It brings an interesting look to the composition, especially due to its contrasting color. It joins at one end with the main office space of the existing building, and at the other end it opens to the street through a panoramic window. To complete the exterior work, the facade of the existing building was covered with corten steel plates, in contrast to the green of the container. In order to create a new façade, a metal structure covered with wood was used, creating a new background for things to take place in front of it. Thus, wood, corten steel, exposed concrete and metal create a dynamic and contrasting composition.
In terms of interior design, the chosen style is eclectic. An important feature is the multitude of techniques used manually to finish the walls. The finishes vary from apparently stamped concrete, decorative panels from metal bars, wall covered with river stones and brick. The wall of the container is covered with wooden boards with perforations according to the author's sketch. Thus throughout the interior, there is a remarkable desire to use sincere materials and individual techniques.
Another peculiarity is the furniture. The wooden lamps, the tables in the work area, the chair in the waiting area, the wine rack as well as the shelves and the bookcase are all handmade according to the main architect's sketch.
▼项目更多图片
{{item.text_origin}}

