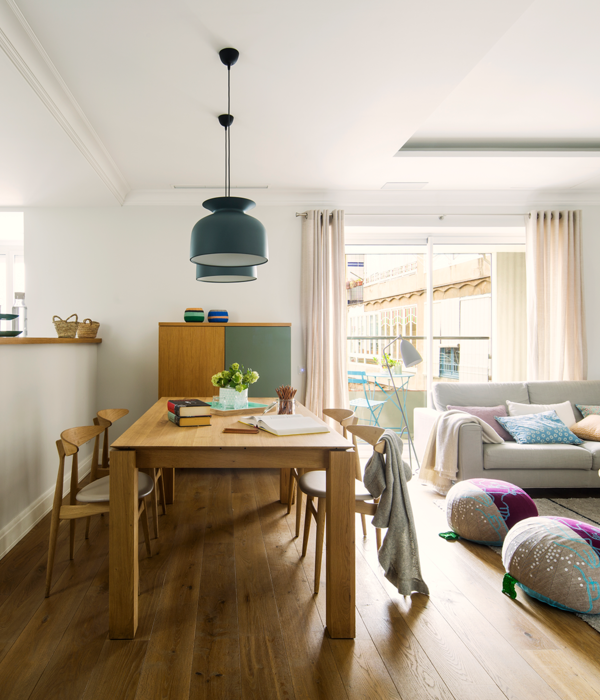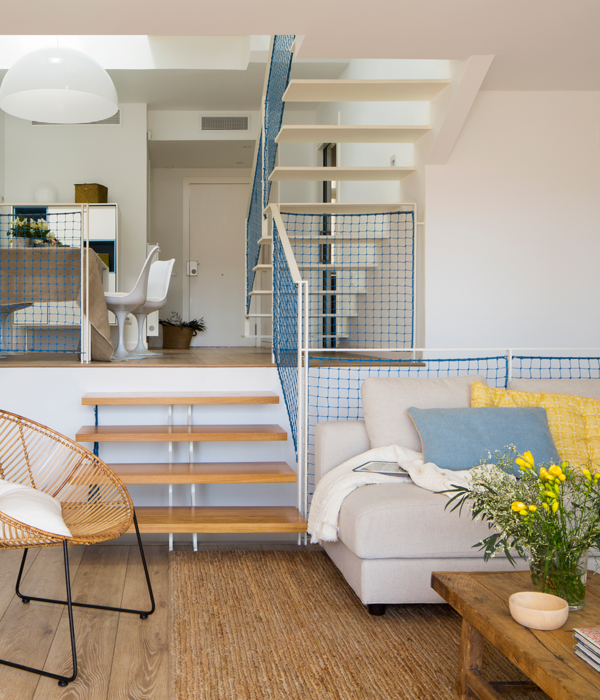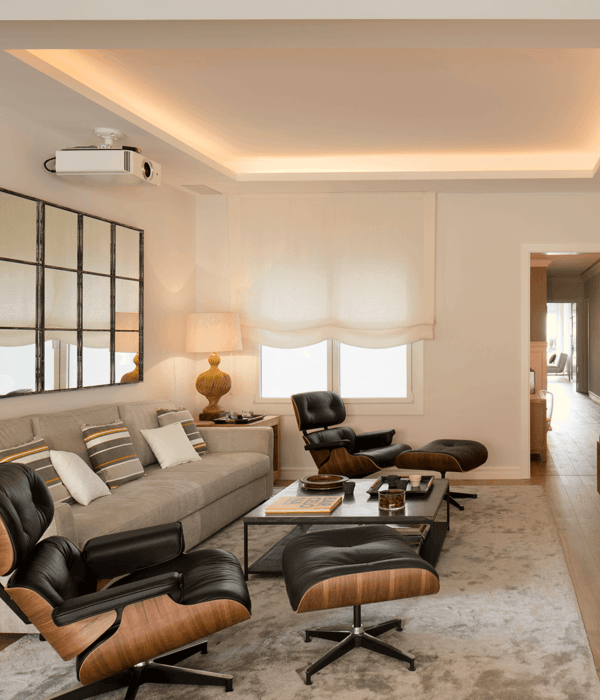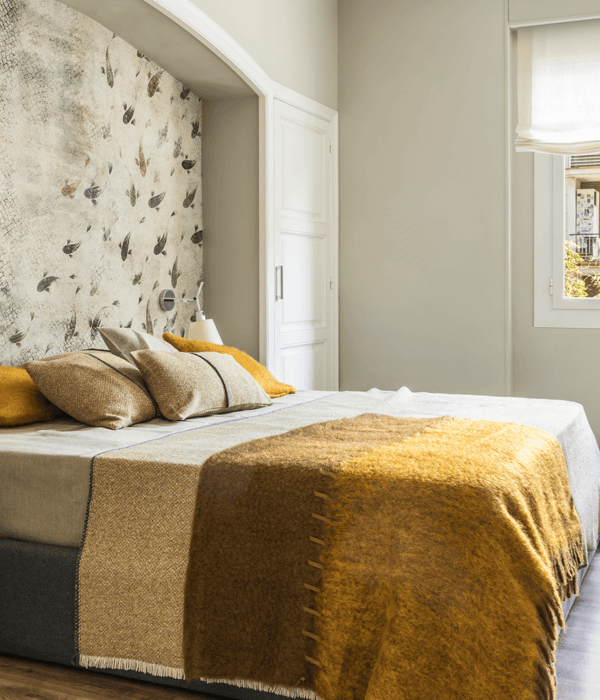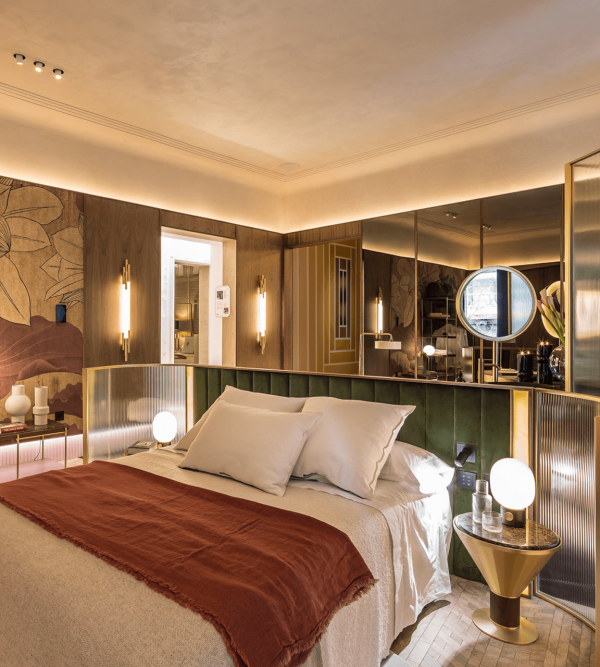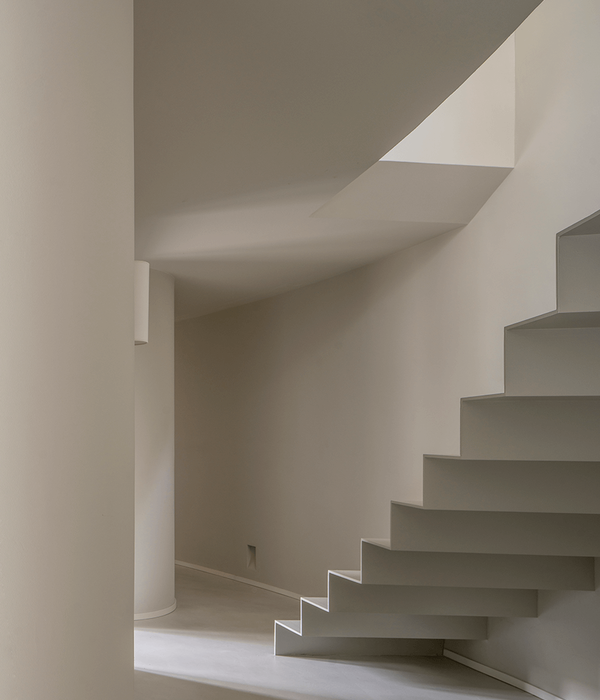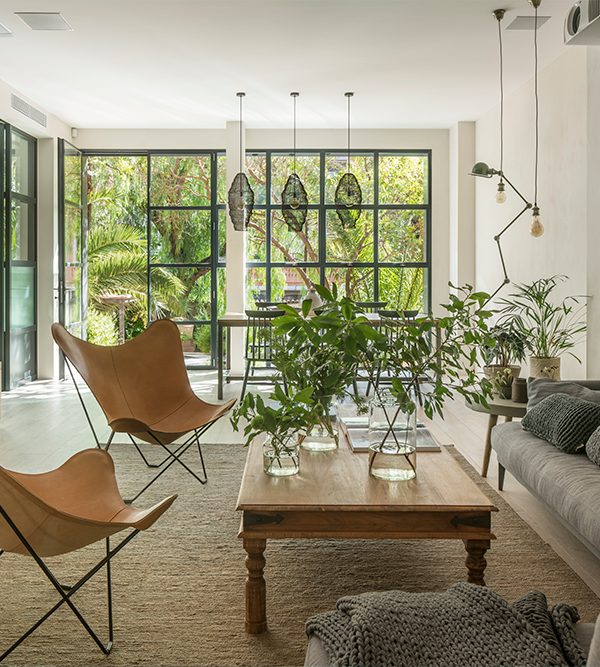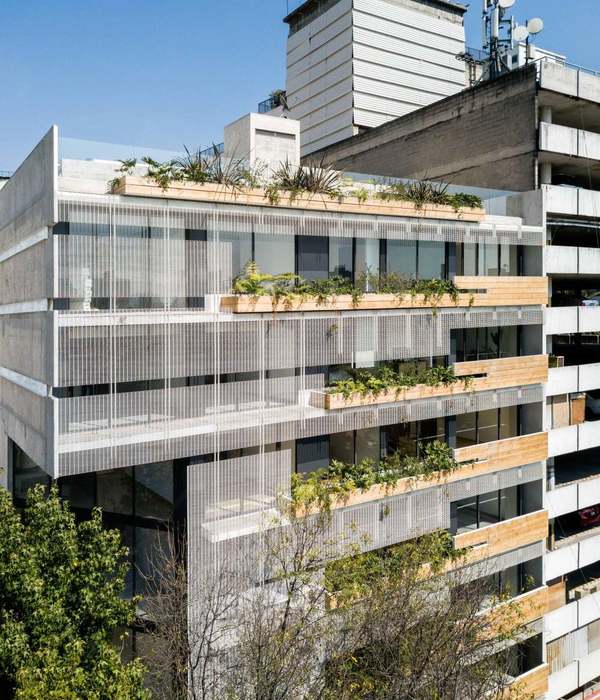“图形之家”是Office S&M事务所对一栋位于伦敦Hackney区的爱德华时代住宅进行的改造项目。新的设计旨在反映屋主人作为平面设计师的良好品味,将图形的力量,以及他们对于装饰艺术形式的热爱融入其中,设计以不同的图形来连接空间,并用明亮的颜色来增强每个房间的空间氛围。
Graphic House is an Edwardian home in Hackney that has been transformed by Office S&M to reflect the tastes of its graphic designer owners. The new design draws upon the client’s belief in the power of graphics and love of Art Deco forms, with distinct shapes used to connect spaces and bright colours to enhance every room.
▼住宅外观,exterior view of the house © French + Tye
丰富的色彩定义了整栋住宅的节点空间,并讲述了建筑的用途和历史,例如,薄荷绿色调被用作一种图形工具来突出底层的所有新建元素,这些元素围绕着厕所的弯曲墙壁,穿过厨房,一直延伸到后花园的围墙上;同样,窗户和门框则采用了鲜艳的黄色来进行进一步的突出;在现有的墙壁被修复的地方,粉红色的灰泥裸露出来,表明了建筑的过去,揭示出创造者留下的痕迹,同时也为空间带来温暖柔和的气息。
▼剖面分析图,section analysis © Office S&M
A variety of colours have been used to help define key moments throughout the house and tell a story about the building ’s purpose and history. For instance, a minty g reen tone is used as a graphic tool to highlight all the new-built elements on the ground floor, wrapping around the curved walls of the toilet, through the kitchen, and on to the rear garden wall. Similarly, yellow is used for the window and door frames to highlight the new openings. Where existing walls have been restored, the pink plaster has been left bare, indicating the house’s past and revealing the maker’s hand, as well as bringing warmth and softness to the space.
▼面向花园的厨房,kitchen facing the garden © French + Tye
▼早餐桌/厨房操作台台面由回收的塑料餐具熔化制成,the kitchen worktops were made from recycled plastic cutlery melted down to create hardwearing kitchen surfaces © French + Tye
▼厨房圆窗外观,exterior view of round window © French + Tye
明亮的色彩突出了空间中的物体和元素,例如:红色的曲面抽油烟机,它像“鼻子”一样从厨房的墙上伸出来,定义了烹饪空间。卫生间和衣柜的内部涂上了明亮的多乐士邦戈爵士色,这是一种生动的桃红色,与薄荷绿形成鲜明对比,创造出一种身临其境的色彩体验。门半开时,色彩溢出到走廊,创造出意外和惊喜。
▼厨房部分轴测图,axonometric drawing of the kitchen © Office S&M
Pops of bright colours highlight objects and elements in the space, such as a red curved extractor hood that projects like a nose from the wall in the kitchen, marking the cooking space. The interiors of the toilet and coat cupboards are painted in a bright Dulux Bongo Jazz, a vivid peach, creating an immersive colour experience that contrasts with the minty green. When the doors are ajar, the colour spills out into the hallway, creating intrigue and surprise.
▼厨房,kitchen © French + Tye
▼如“红鼻子”般的抽油烟机,the red curved extractor hood that projects like a nose from the wall © French + Tye
▼厨房细部,details of the kitchen © French + Tye
在整栋住宅中,圆形图案穿插在各个区域的墙面上,有些部分是镂空的,允许光线穿过,例如厨房内的大窗户;而另一些圆形图案元素则采用了镜面的形式,例如:在楼梯间中,圆形镜面和光滑的油漆反射着光线,创造出新的室内景观和几何构图,当人们在空间中移动时,这些景观和构图就会显现出来,带来全新的空间感受。此外,厨房的圆窗户也起到了反映一天内时间变化的作用,就像罗马万神殿圆顶上的天窗一样。日光穿过圆窗投射在室内的光圈,在家具与地面上留下光的轨迹,记录了时间和季节的流逝。当光圈第一次呈现出正圆的形状时,就意味着春天的开始,而当它消失时,则标志着冬天的来临。
Throughout the house, circular shapes have been used to puncture walls. Some are transparent, allowing light through, as with the large window in the kitchen, while others mirror and reflect light. In the stairwell, the circular mirrors and glossy paint reflect light and create new views and graphic compositions which play out as one moves through the space. The kitchen window also acts as a time marker, like the oculus in the dome of the Pantheon in Rome. The circle of sunlight will track across the space, recording the passing of time and the seasons. When the circle first appears, it announces the beginning of spring, and its disappearance marks the start of winter.
▼曲面墙体成为厨房与餐厅之间的分隔,the curved wall separates the kitchen from the dining room © French + Tye
▼厨房与餐厅之间视线联系,visual connection between kitchen and dining © French + Tye
▼餐厅,dining room © French + Tye
▼保留下来的混凝土柱,the remaining concrete column © French + Tye
▼客厅与保留下来的装饰艺术风格壁炉,living room with preserved Art Deco fireplace © French + Tye
作为户外爱好者,这家人希望将他们对冒险的热爱体现在他们的居所中。建筑师回应了居住者的期望,并重新规划了住宅内部空间,以为室内引入更多光线,营造出有趣的氛围体验。一系列图形沿着楼梯井,在住宅的不同楼层之间重叠,其中就包括一个画在墙上的超大尺寸阶梯图案,它引导者人们向上探索,而穿插于图案中的半圆形则在视觉上连接了不同的楼层,同时也反射了由屋顶天窗散落下来的光线,将自然光线引入底部楼层中。
As lovers of the outdoors, the family wanted this love of adventure to be captured in their home. The architects took these ideas and reconfigured the interiors to bring in more light and create a sense of playfulness. A collection of graphic shapes overlap between the different levels of the house, following the stairwell. This includes an over-scaled stair painted on the wall that draws you up, while reflective circular shapes help to connect the different levels while also capturing sunlight entering through a rooflight above and bringing it downstairs.
▼楼梯与墙面上的超大尺度的阶梯图案,staircase with the oversized staircase pattern on the wall © French + Tye
▼楼梯细部,details of the staircase © French + Tye
屋主人尤其喜爱原住宅砖墙的弯曲边缘,以及后来他们自己在原建筑中增加的具有装饰艺术风格的壁炉,并希望看到这些元素在新的设计中得到恰当的反映与融合。在新设计中曲线元素在圆形的窗户和镜子、圆形的工作台面和弯曲墙壁中得到了呼应。屋主人与建筑师都相信平面设计应服务于实用性,并具有一定的审美价值,因此,在卫生间中的设置弧形墙壁的原因,旨在引导人们,让空间的流线穿过大厅、厨房和餐饮空间,形成流动的空间氛围。
The clients loved the curved edges in the brick walls and the later addition of the Art Deco fireplace in the original house, and wanted to see these reflected in the designs. These features are echoed in the round windows and mirrors, the rounded worktops and curved walls. The graphics serve a practical purpose as well as an aesthetic one, the curved walls of the WC lead you through the hall, kitchen and dining space.
▼由客厅看入口楼梯, viewing the staircase at the entrance from the living room © French + Tye
▼入口楼梯与墙面上的圆形镜面, the entrance staircase and circular mirror on the wall © French + Tye
▼走廊,hallway © French + Tye
▼底层卫生间,toilet on the ground floor © French + Tye
Office S&M合伙人兼项目建筑师katrina Stewart说:“本项目的设计需要满足一系列实用功能,以改善居住在其中的家庭的生活,但这并不意味着我们不能将这些与大胆的美学选择结合起来。‘图形之家’展示了材料、色彩、光线和空间可以以一种完全积极的方式改变我们的生活方式。我们很高兴看到业主家庭现在甚至未来都能在新空间中享受他们的生活。“ Catrina Stewart, Partner, Office S&M, and project architect, said: “This house had to fulfil a series of practical functions to improve the lives of the family that occupy it but that doesn’t mean we can’t also merge these with bold aesthetic choices too. Graphic House demonstrates that materials, colour, light and space can transform how we live in an entirely positive way. We’re so pleased to see the clients enjoying their new spaces now and into the future.”
对于一个家庭来说,拥有一座隔热、通风良好、可持续发展的长期居所是非常重要。在本项目中,建筑师为原住宅增添了隔热层,并且尽可能对建筑进行了保护与修复,而不是推倒重建。厨房的工作台面是由回收的塑料餐具熔化制成的,这种材料既环保又耐磨。
Creating a long-term home which is better insulated, well ventilated and more sustainable, was important to the family. Insulation has been added, and wherever possible the house has been repaired and restored, rather than building new. The kitchen worktops were made from recycled plastic cutlery melted down to create hardwearing kitchen surfaces.
▼卧室,bedroom © French + Tye
此外,建筑师还在底层为住宅增建了一间宽敞的家庭浴室。浴室内,黄色的美缝剂突出了白色瓷砖的网格,统一了空间,弯曲的墙壁环绕着浴室,创造出圆形的淋浴房。弯曲的墙壁产生出更柔和的光线反射,同时,由于该浴室位于底层平面的中心,因此,弧形的墙壁在厨房和用餐空间之间创造出流畅的分隔与过渡空间。
A new enlarged family bathroom has been added on the first floor. Here yellow grout highlights the grid of the white tiles and unifies the space, and curved walls wrap around the bathroom, creating a rounded shower enclosure. Curved walls, which create softer reflections of light, are also used for a toilet in the centre of the ground floor plan, which acts as a divide between the kitchen and the dining space.
▼浴室,bathroom © French + Tye
▼区位图,site location plan © Office S&M
▼改造后底层平面图,proposed ground floor plan © Office S&M
▼改造后二层平面图,proposed first floor plan © Office S&M
▼改造后屋顶平面图,proposed roof plan © Office S&M
▼改造后正立面,proposed front elevation © Office S&M
▼改造后背立面,proposed rear elevation © Office S&M
▼改造后剖面图,proposed section © Office S&M
{{item.text_origin}}

