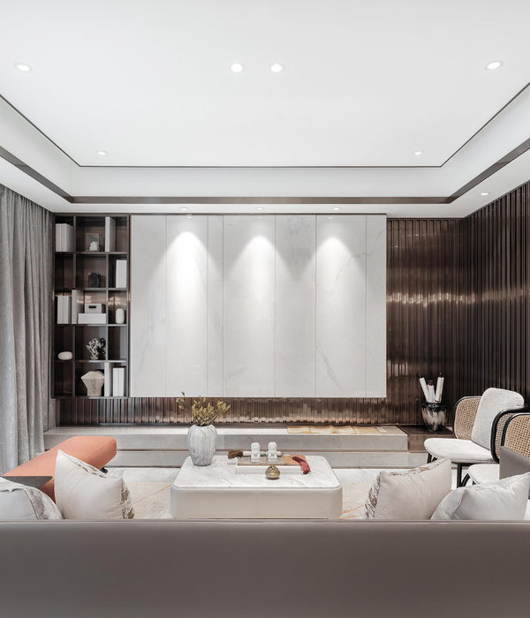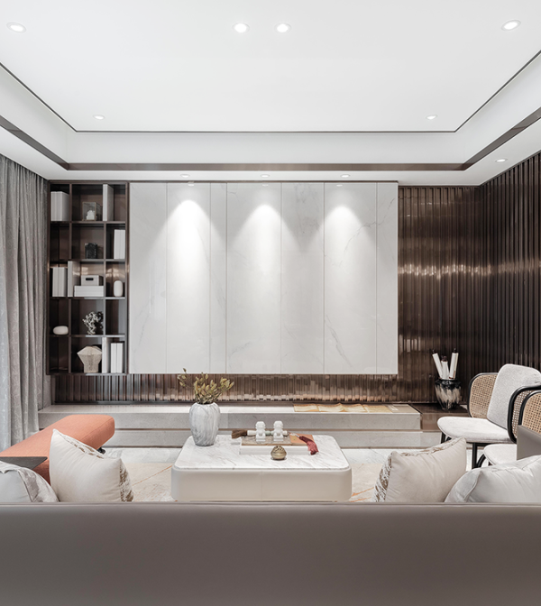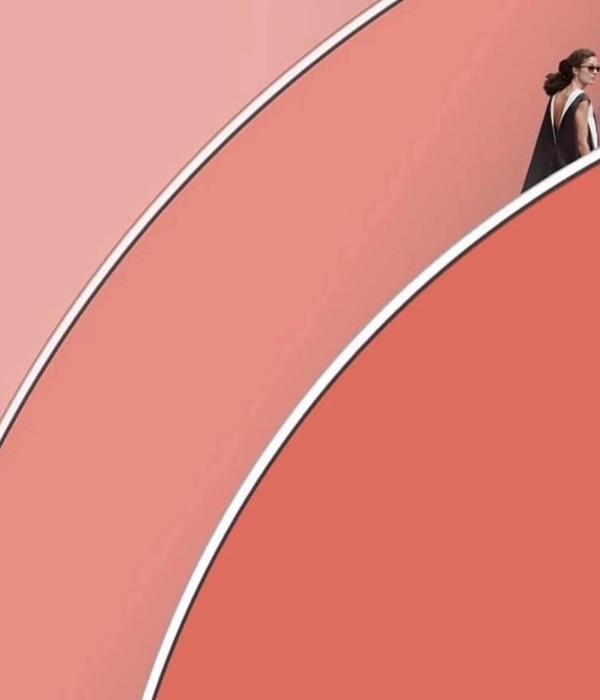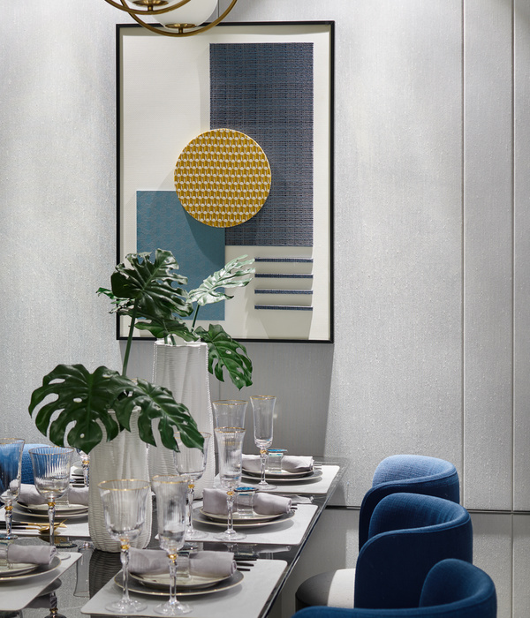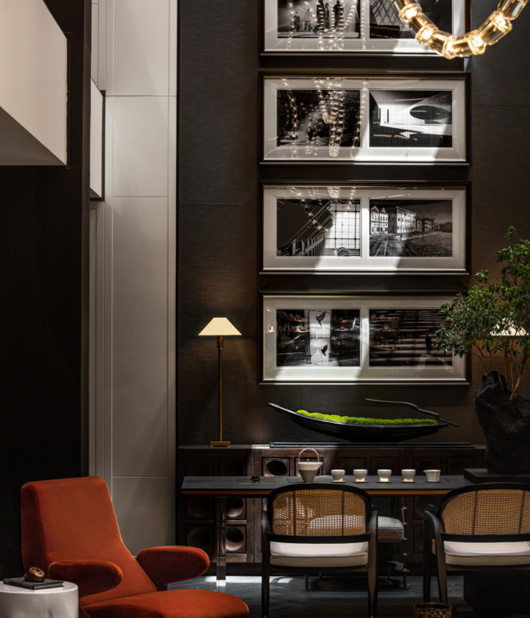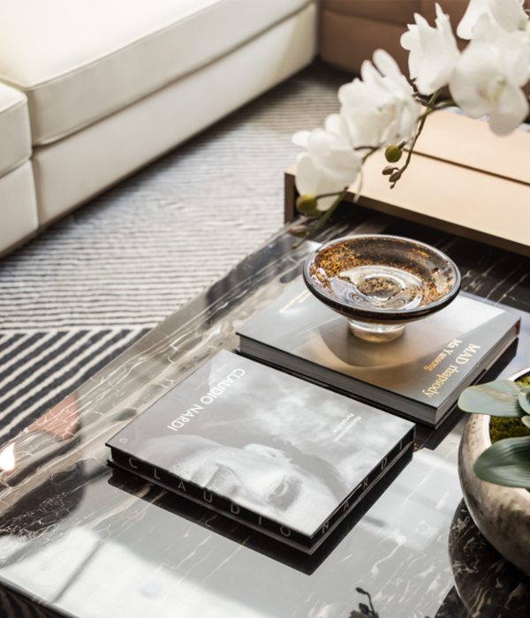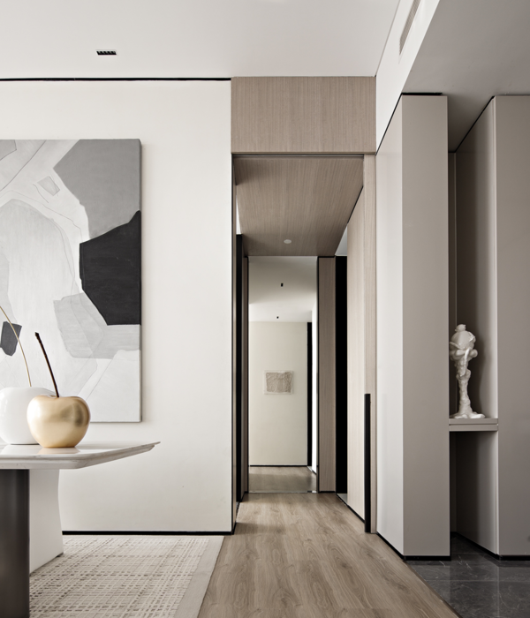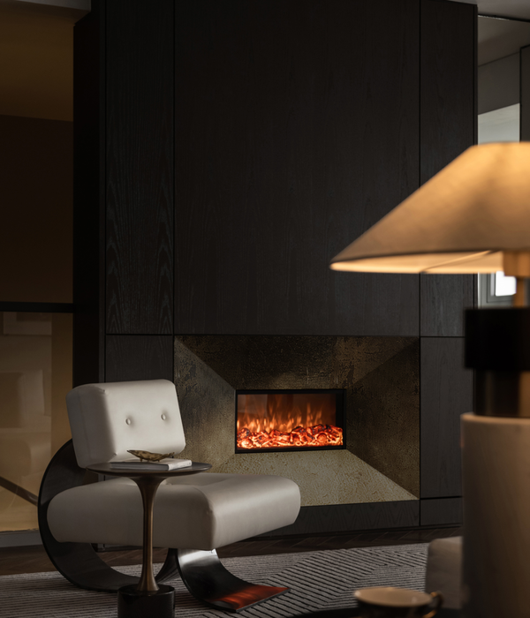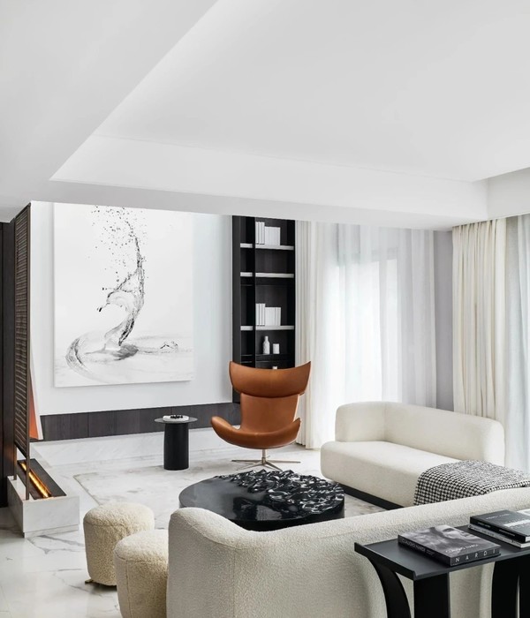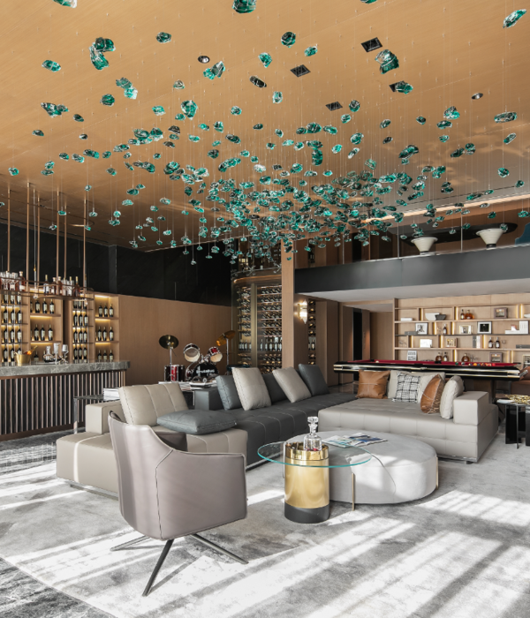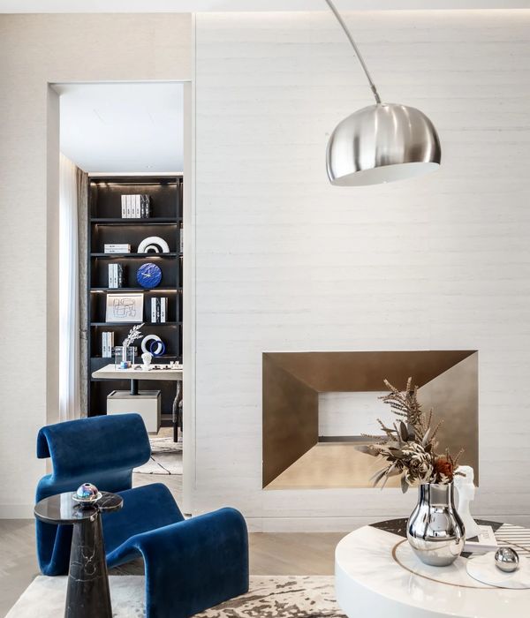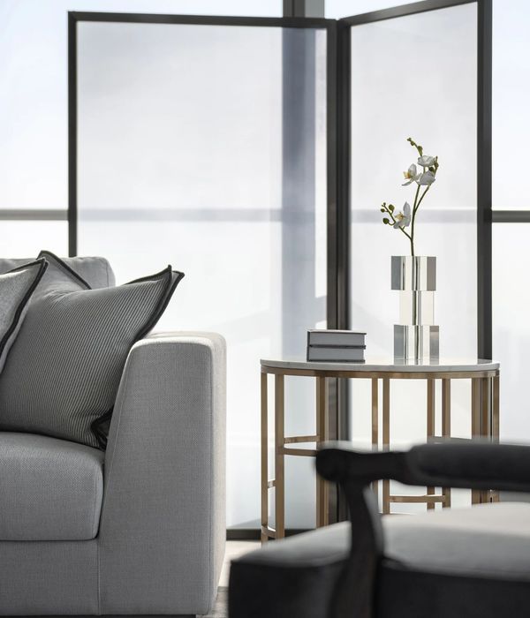Villa Naran Exterior
Villa Naran Exterior
Villa Naran Exterior
Villa Naran Exterior
Villa Naran Exterior
Villa Naran Exterior
Villa Naran Exterior
Villa Naran Exterior
Villa Naran Interior
Villa Naran Interior
Villa Naran Interior
Villa Naran Interior
Villa Naran Interior
Villa Naran Interior
Villa Naran Interior
A classical villa design with a stone located in LAVASAN on a trapezoidal, drawn-out field was referred to our studio. Our studio did not do classic work and, of course, rock facades, so we asked the employer for a deadline to propose a modern design. We entered the design phase.
Challenges:
1. The ground is long and narrow. Minimum width 6 meters and maximum length 60 meters.
2. Requested spaces for the residence of the two brothers, due to the low width of the ground, was 3 floors on the ground. Due to the high length of the property on the Main Street and limitation on the placement of the land the skyline could have been disrupted.
Approaches to adjust the skyline
1. The use of a stepped form with special material which spread from the bottom of the site to the roof
2. The use of tree to create more balance.
The design was accepted and instead of a classic villa in a long and narrow land with stone material, a modern design with plaster and wood was replaced.
Year 2018
Work started in 2016
Work finished in 2018
Main structure Steel
Client Mr. Heydari
Contractor Things Studio
Status Completed works
Type Single-family residence
{{item.text_origin}}

