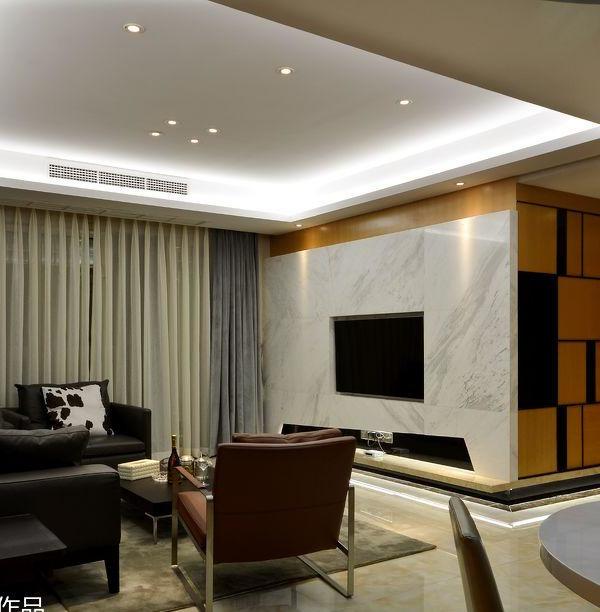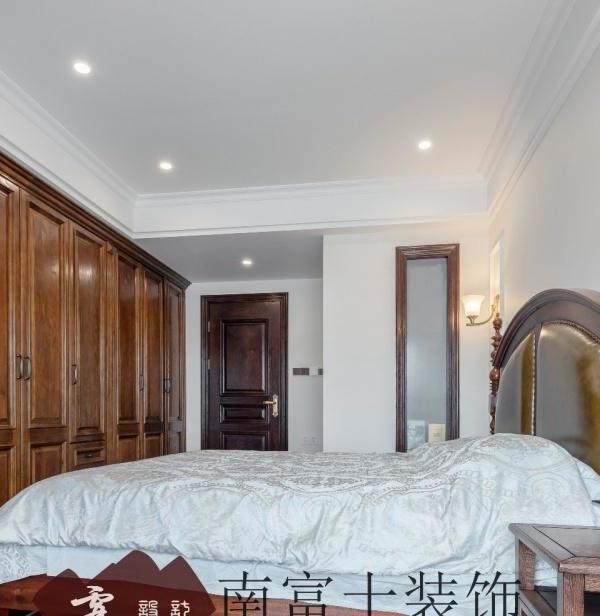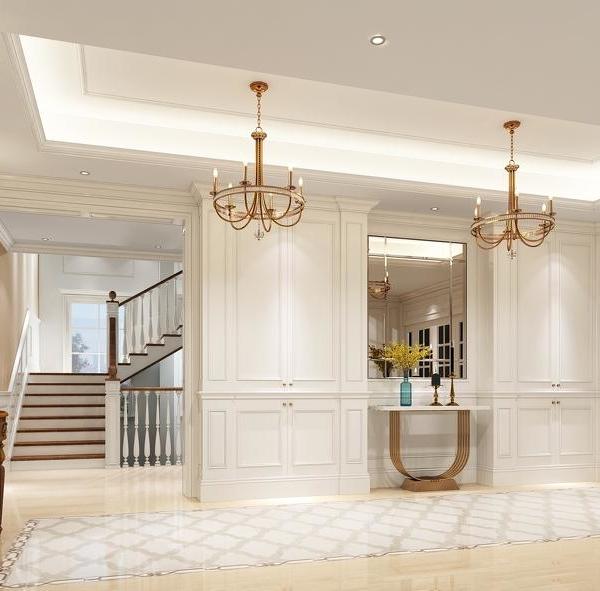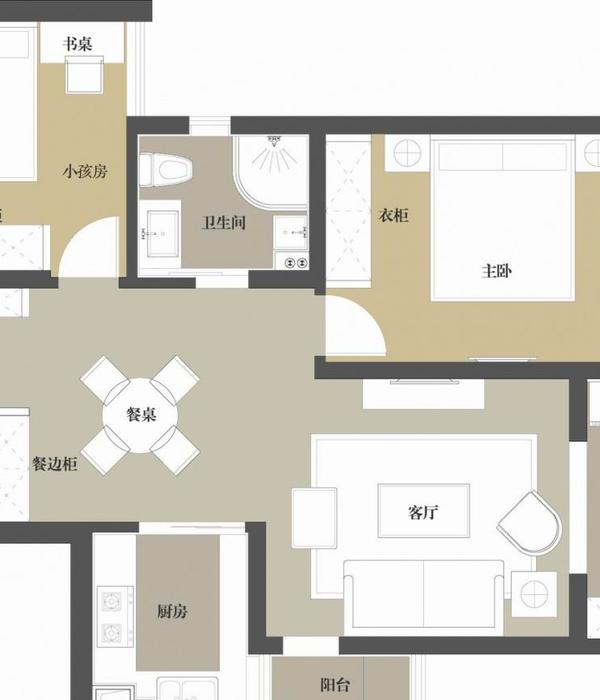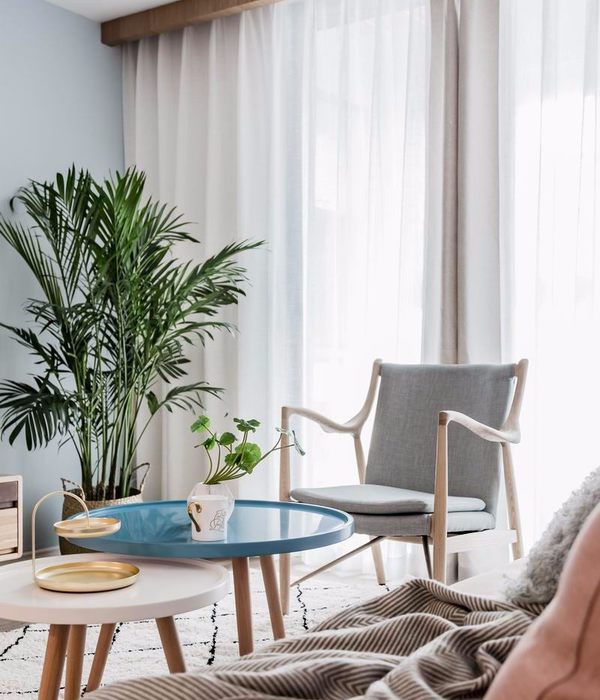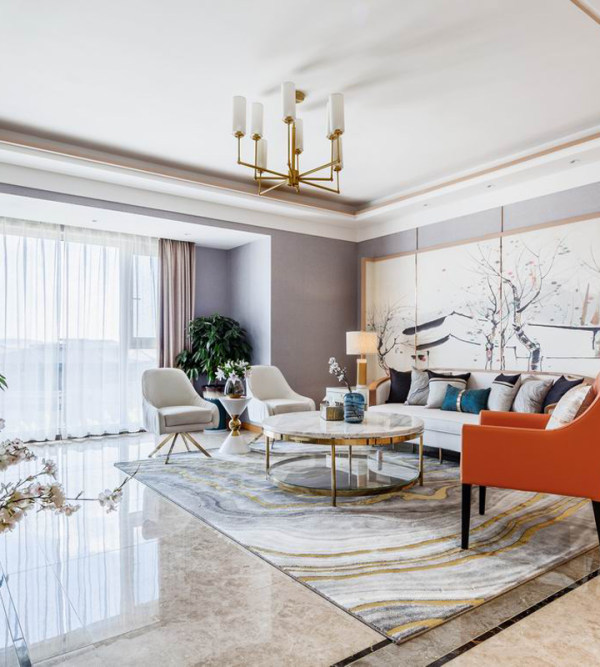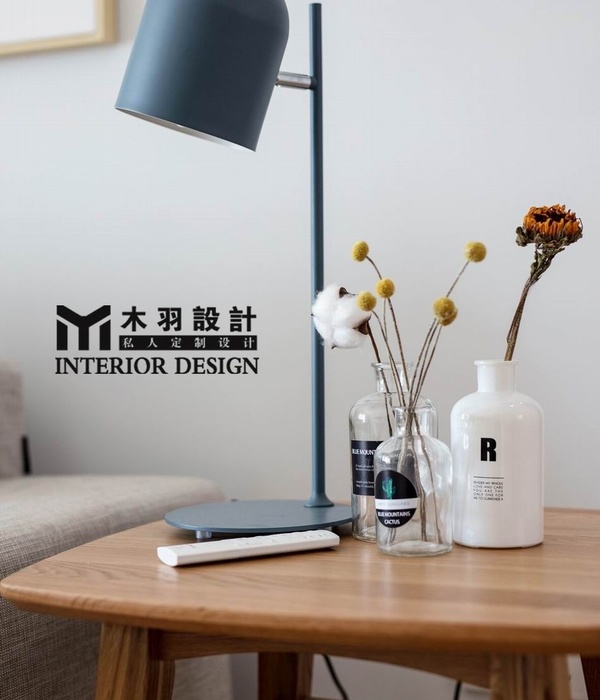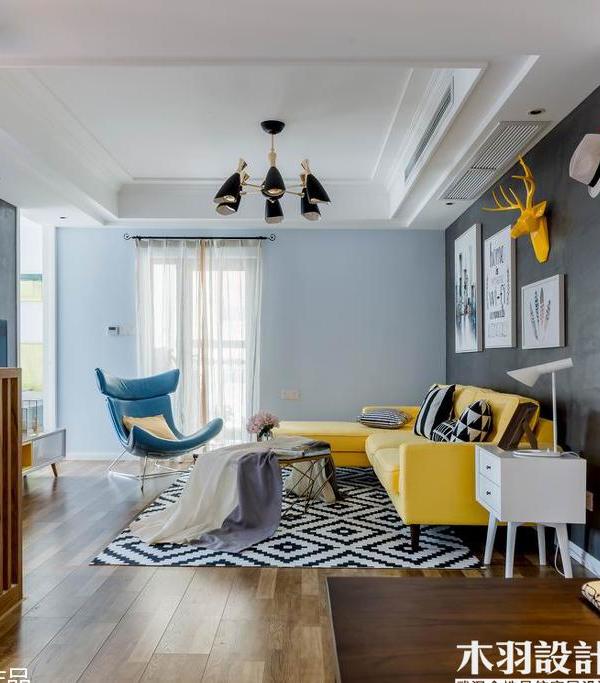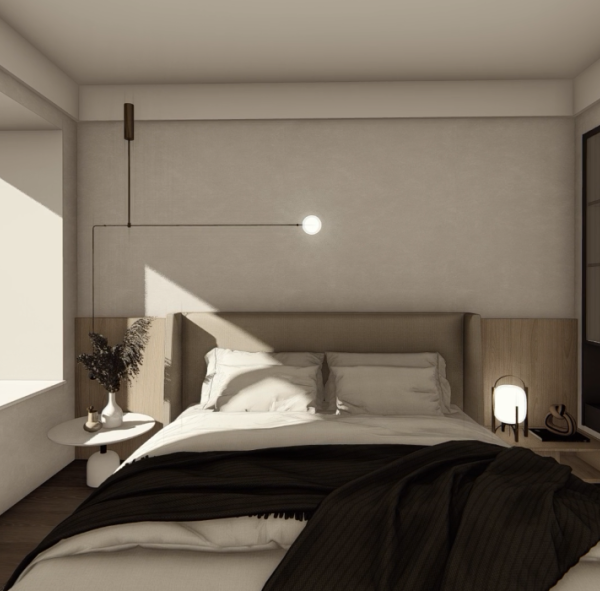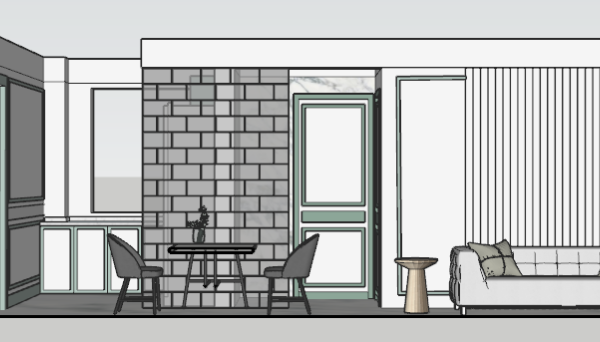非常感谢
Sebastian Nagy Architects
Appreciation towards
Sebastian Nagy Architects
for providing the following description:
Otium,拉丁词语,意思是悠然自得。叫这个名字的这所房子被期望成为客户劳累一天后的福地。建筑位于一个叫Drážovce的小村庄,场地一旁宁静浓郁的绿梢后面,便是教堂雄伟的英姿。建筑师把这一风景完美的纳入住宅,让其成为住宅的一部分。
Otium is a Latin word meaning free time or vacation. A house which has been given such a name must be a blessed place where you can relax and charge new energies after a day of work. The house designed by the architect Sebastian Nagy is being blessed by its own occupier – a catholic priest. Drážovce is a small village close to Nitra. It is a quiet and green place where the treetops breathe a majestic atmosphere. We are now entering the parish garden dominated by the Roman Catholic church of Francis Xavier. From the green at the back of the garden emerges a stone wall – a monument. It is a house called Otio which at first sight looks modest and reserved.
住宅的外观无比简单,缓坡屋顶配石墙,入口处有一个玻璃的屋檐。较暗的配色与宗教精神追求有异曲同工之处,不过到了内部,确是明亮而美丽。世界著名的家具放在由白色的墙壁和天花,还有浅色的石材地板围合成的空间里,就像珠宝一样耀眼。透过宽大的玻璃幕墙望向院子,折线的院墙将人的视线和谐的过渡到更远的美景,与教堂的塔楼一气呵成为绝世好景。这个温和内敛的低成本房屋,为业主带来舒适的城市现代生活,存在于当下,同时又与周边所有要素完美和谐,散发着丰富内涵的积极魅力。
Right for the present
One feels to be floating between the past and the present. We come closer and there is a floating symbolic cross above our heads that supports a small glass shelter. A large saddle roof with gentle slope literally grows out of the stone wall. There is a stunning simplicity of the most fundamental building components – the wall and roof. When entering the house we are expecting a dark spiritual atmosphere similar to biblical imagery in light and dark. However, we are surprised by a beautifully illuminated interior. There is a natural flow from the small hall going all the way to the living room. White walls and light stone flooring is accompanied by built-in furniture. Design furniture like Verner Panton chairs and Charles Eames Lounge Chair shine like jewels. The self-centred introvert opens up his soul through the large glass wall overlooking the atrium. A gentle turning of the wall on the floor plan allows a direct view of the church tower which holds a symbolic meaning of connecting the present with the past as well as a practical function. The house is a composition of spaces which pays attention to the traditional aesthetic principles. The neat right angle disposition is naturally divided into the day zone and the night zone. In addition, the cut of the floor plan brings the austere minimalist aesthetics into sculptural formation. Visual connection of the priest’s house with the church tower was a simple artistic aim emphasized also by the slightly descending wall dividing the atrium and the parish garden. In this way the house has settled in the environment without any disruptions and is breathing the sculptural atmosphere enhanced by the place itself.
Stone for ever and ever
“Otio has an Avant-guard ambition“ says the architect Sebastian Nagy. “It is meant to last and react to the generational change of its occupier, the priest“. Planning works begun in 2008 when the priest from Drážovce started to look for an architect who would suit his expectations of designing a priest’s house by connecting the historical context with modern art techniques while keeping a tight budget. Already the first sketches were spot on. Later on, when the works were in progress, a close partnership arose between the young architect and the Avant-guard priest resulting in a piece of unique architecture. A fresh and original idea inspired by the location where it was born, is in harmony with neat interior typical for a city dwelling rather than a priest’s country house.
The world is in progress and the church as well. Its tradition of sponsoring great works of the most progressive art and architecture has come to life again. Not in a pompous way showing its richness but in a modest appearance not exceeding final costs of €150,000. The four rooms are exactly made to measure. They provide enough space for work, relax and proper reception. When we consider the excellent choice of materials and efficient building work, we have an evidence of a very professional architect together with client’s right choices. The house is glowing with positive energy which is a result of perfect coordination between all participants.
| Project name | OTIO
| Location | Dražovce, NITRA
| Typology and function | Detached Independent House
| Project character | New Construction
| Investor | Roman Catholic Church, Nitra – Drážovce parish
| Author | Sebastian Nagy
| Office | sebastian nagy architects, s.r.o
|
| Internal Floor Area | 130 sqm / 1,400 sqft
| Number of Rooms | 4 + kitchen and bathroom
| Construction Dates | 2008 – 2011
| Total Investment | 150,000 EUR
| Photo | Paťo Safko
MORE:
Sebastian Nagy Architects
,更多请至:
{{item.text_origin}}

