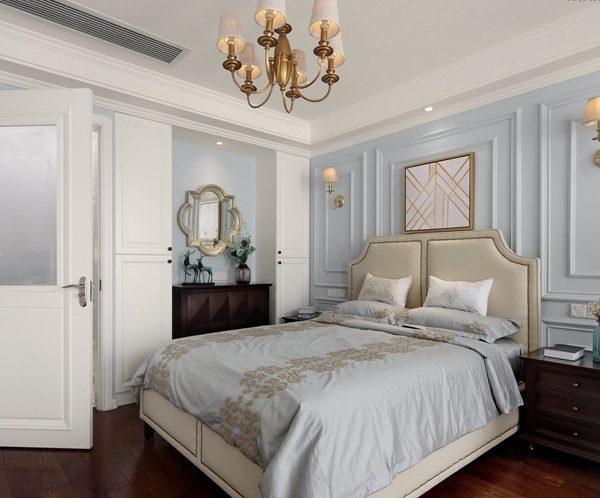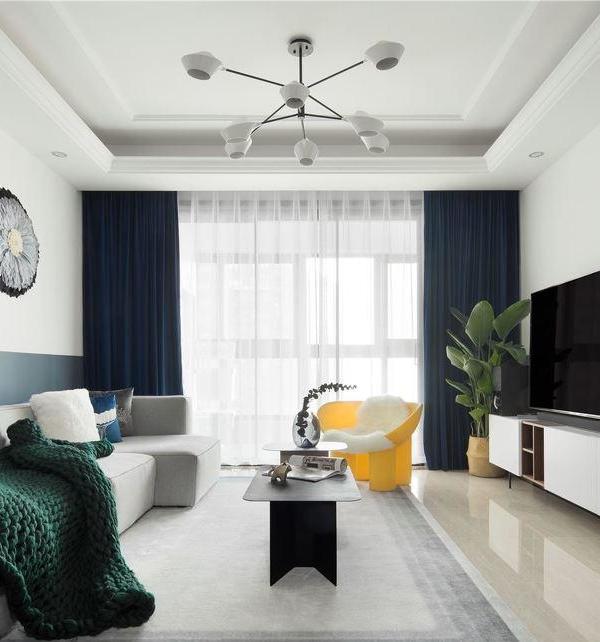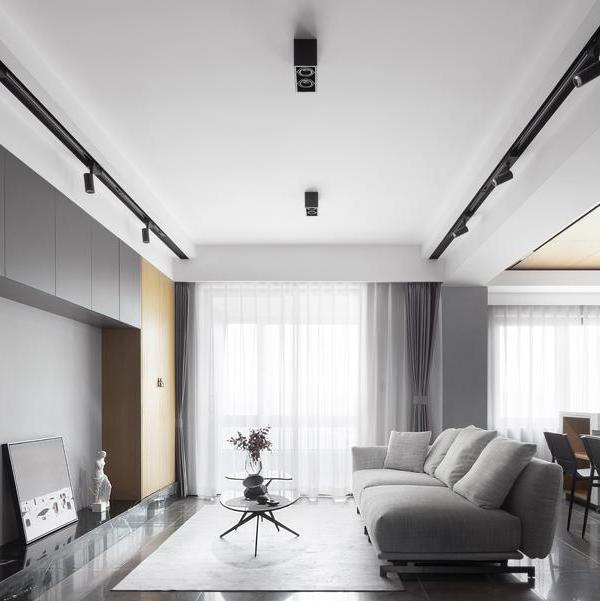Architect:dep studio
Location:Milano, Italy
Project Year:2009
Category:Apartments
The project concerns the construction of a dwelling in a space craft on the ground floor of a residential building in downtown Milan. It is a large room, about 120 square meters and 4.20 meters high, completely free of clutter with the exception of two large pillars aligned with the entrance. The project has moved from the start with the intention of preserving the industrial image of this portion of the building, the rest with nothing noteworthy. At the same time it is still trying to better respond to the need to build a house destined to 4 people. The new project keeps the perception of large double-height living room with large glazed surfaces facing south. Here stood the living room with kitchenette in one space, obtaining a room on the bottom for the kids. The volume portion facing north, overlooking the internal courtyard then, had been earmarked for the master bedroom and services. The need to make the most of the available space and the constraint of the sill of the windows placed higher than standard, have suggested raising the chamber area of about 1.30 m above the altitude of the floor of the living area. In this way it was possible to create two separate services, one at the service of the living area and one reserved for the master bedroom. This chamber has the particularity to develop on three separate levels connected by a wooden ladder; the bed is placed directly on the floor of the highest elevation, above the bath, giving the idea of an intimate and confidential place where there is a clear distinction between the bed and the rest of the room. Also on the level of the room are the walk-in closet and a private bathroom.
▼项目更多图片
{{item.text_origin}}












