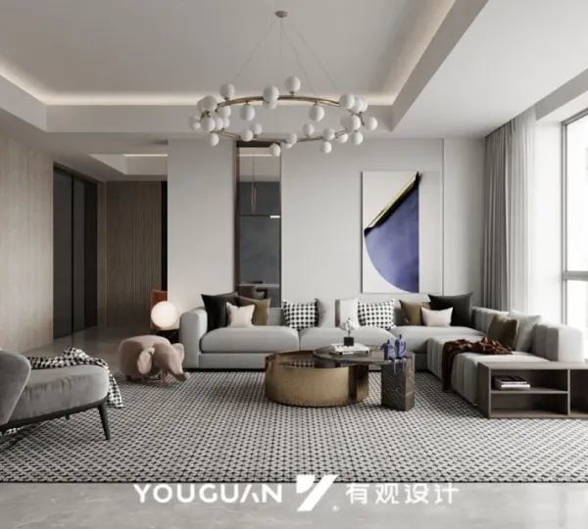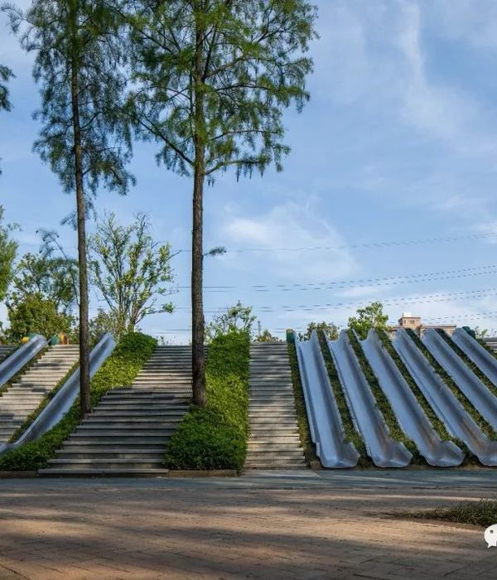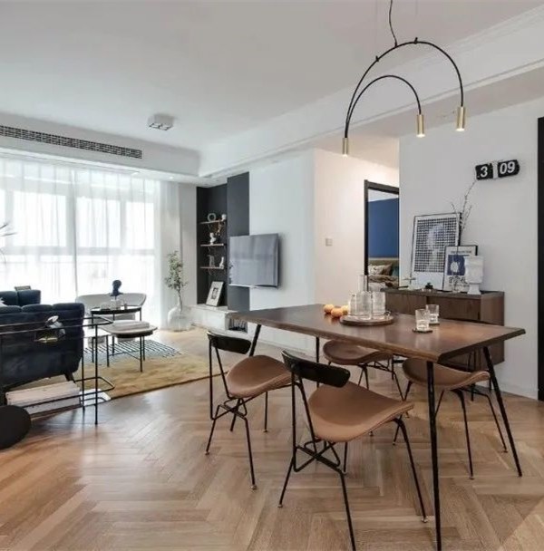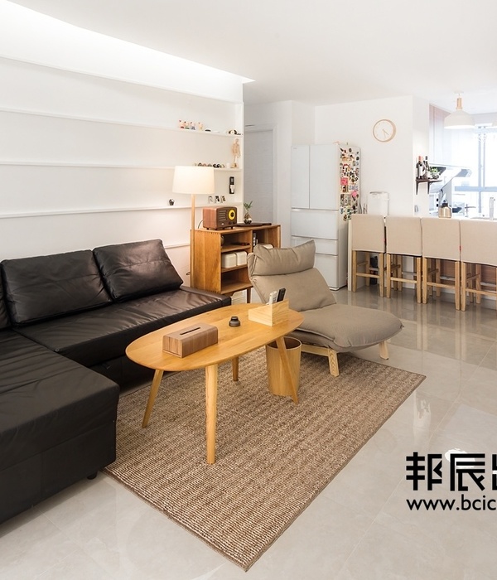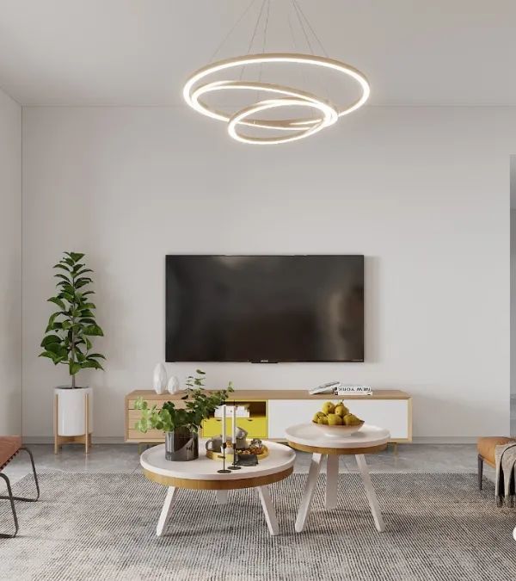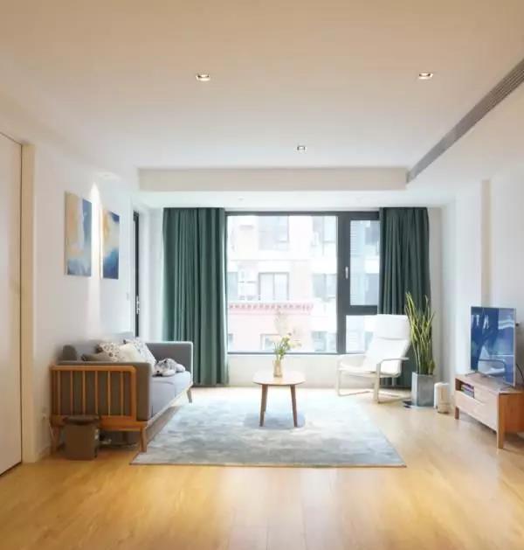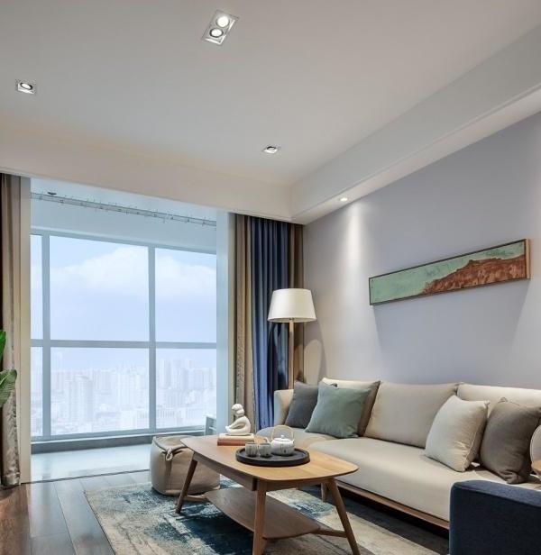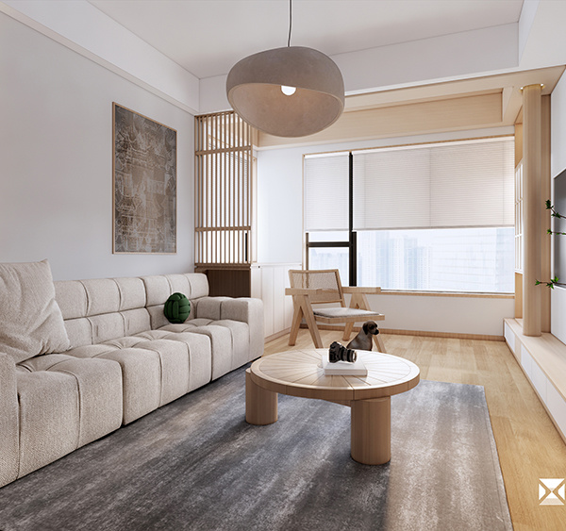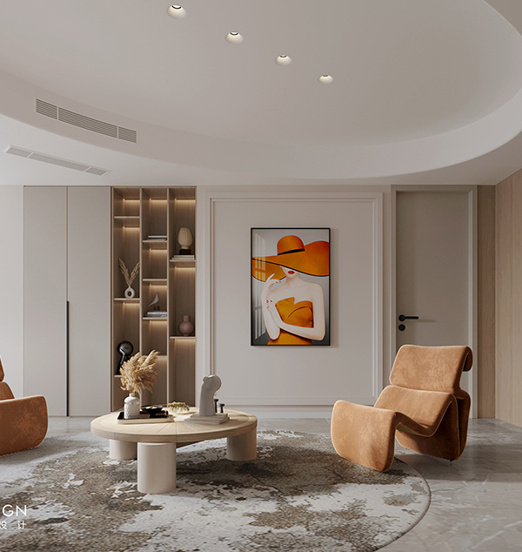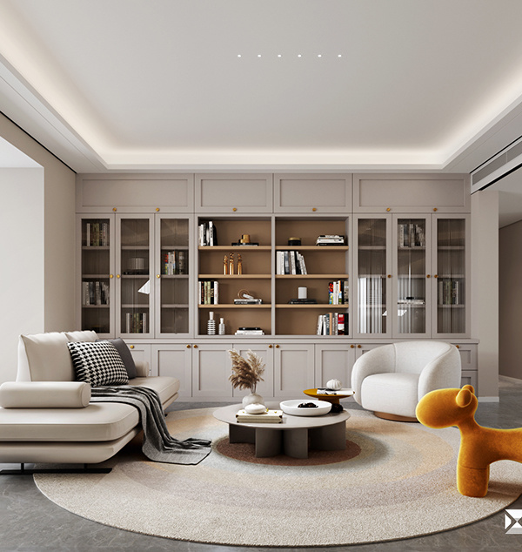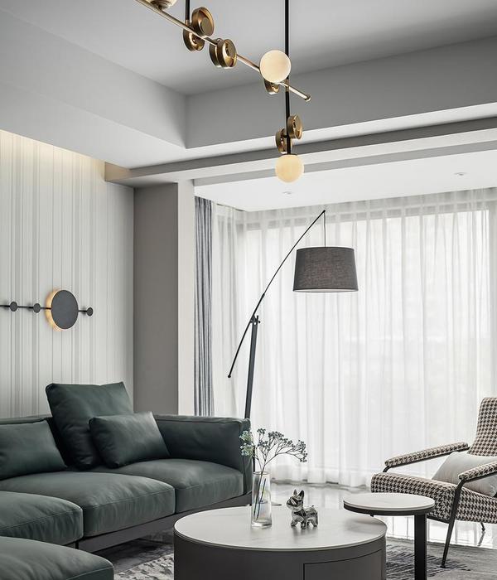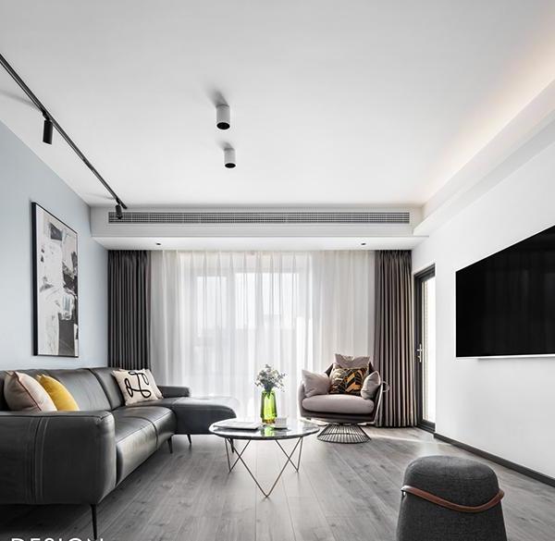“A small home, well-crafted out of nice materials.” This was the design brief for a home for a family of three on a beautiful site nestled into the Port Hills overlooking the picturesque Lyttelton Harbour in Governors Bay. Our challenge was to maximize the space within a small building envelope through efficient planning. The key to achieving this was the gable form which allowed us to make the most of all the space available within the void formed by the roof structure to provide all the amenity required by the brief within a very compact building footprint.
The ground floor is all about the approach. Located on such a steep site and privileged with what can only be described as epic views to the south, the approach to the house will play an important part in the overall experience of the home. The main floor plan is as functional as it is spacious. Full height ceilings in the main entertaining areas express the gable roof structure making for a light-filled and comfortable space, no matter how big the crowd. The sleeping wing is cozier in comparison and is separated by an efficiently designed ‘services pod’ which houses the kitchen, laundry, bathroom, and separate toilet.
The interior of the home achieves a high degree of lightness and connection with the outdoors. The woody palette of the exterior is brought through to the inside, only this time oiled to retain its rich reddy-yellow hues. The home is designed to be an integral part of the landscape as if it has always been there. The use of honest and enduring materials, timber predominantly, will help nestle the home amongst its natural surroundings. Two distinct elements are expressed throughout the detailing of the home: one, the rustic ‘barn-style’ form and two, the finer, richer elements that highlight the more public spaces of the home letting in maximum light and sun.
The home collected an award at the 2019 NZIA Canterbury Architecture Awards. The jury cited that First Light has designed a charming family home that is harmonious and relaxed. The tall gabled form, perched on a commanding spot with expansive views of the harbor, relates well to the context of the surrounding landscape. The interior is an architecture of interaction – a series of wonderfully scaled rooms that provide privacy while also spilling into common spaces, unifying the home.
{{item.text_origin}}

