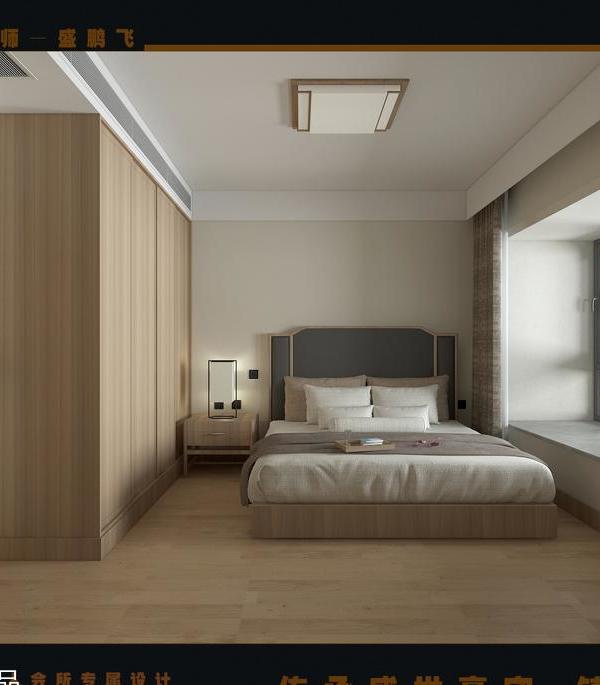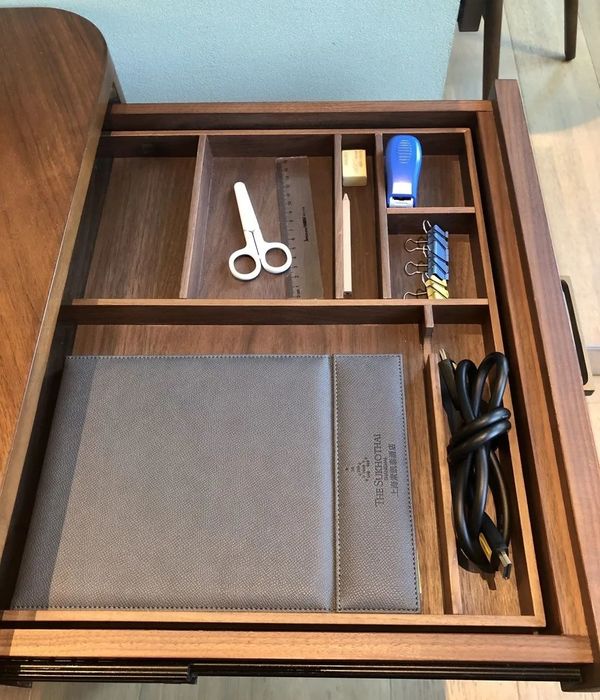The house is located on the edge of an old eucalyptus hill near the Paraná River (originally intended for productive use) that has recently been appointed for residential use. The overlap between the spatial logics of an old afforestation and contemporary residential demands define the main challenge of the project. The analysis of the existing afforestation on the plot determines an area in which to locate the house due to its geometry and the position of the trees.
The house is developed on a single main floor and two small attics. The horizontality of the house establishes a contrast and a tension with the verticality of the forest. The strategy of the project has been to fragment the program into smaller orthogonal volumes of more private or secondary uses. These volumes are positioned in different angles (avoiding existing trees) and leaving a large irregular and tall area in the centre for the dining room, living room and kitchen, this being the spatial and social heart of the house.
The irregular angles that the encounter of these volumes leave in the perimeter are destined to intermediate spaces between the interior and exterior of the house, either in the form of patios -which include some of the existing trees- or semi-covered galleries. A simple gable roof defines the upper profile of the volume that takes different heights as the geometries of the walls and ceilings intersect. The highest point of the ridge is located above the living room and defines the generous interior spatiality of the main environment of the house.
For the exterior of the house, a black plaster has been used that integrates with the darkness of the forest and will age well considering the humidity and the falling leaves typical to the place. On the interior, white walls generate oblique and unexpected views and perspectives. The ceiling is also white, tall and bright. Entering the house is almost like finding a clearing in the middle of the forest, finding the sky again, on the inside.
{{item.text_origin}}



![[简欧风格] 铁岭·幸福里洋房
[简欧风格] 铁岭·幸福里洋房](https://public.ff.cn/Uploads/Case/Img/2024-04-15/mgBOLazPiHZRTilJSohmPhPsV.jpg-ff_s_1_600_700)
![[法式风格] 沈阳·龙湖唐宁o…
[法式风格] 沈阳·龙湖唐宁o…](https://public.ff.cn/Uploads/Case/Img/2024-04-15/DvqbeTIyJSdEBLXOZGuNOMGBY.jpg-ff_s_1_600_700)
![[美式乡村] 肇东·上院
[美式乡村] 肇东·上院](https://public.ff.cn/Uploads/Case/Img/2024-04-15/NUIEOVWaWgHMzhNfPHRVJQrcH.jpg-ff_s_1_600_700)






